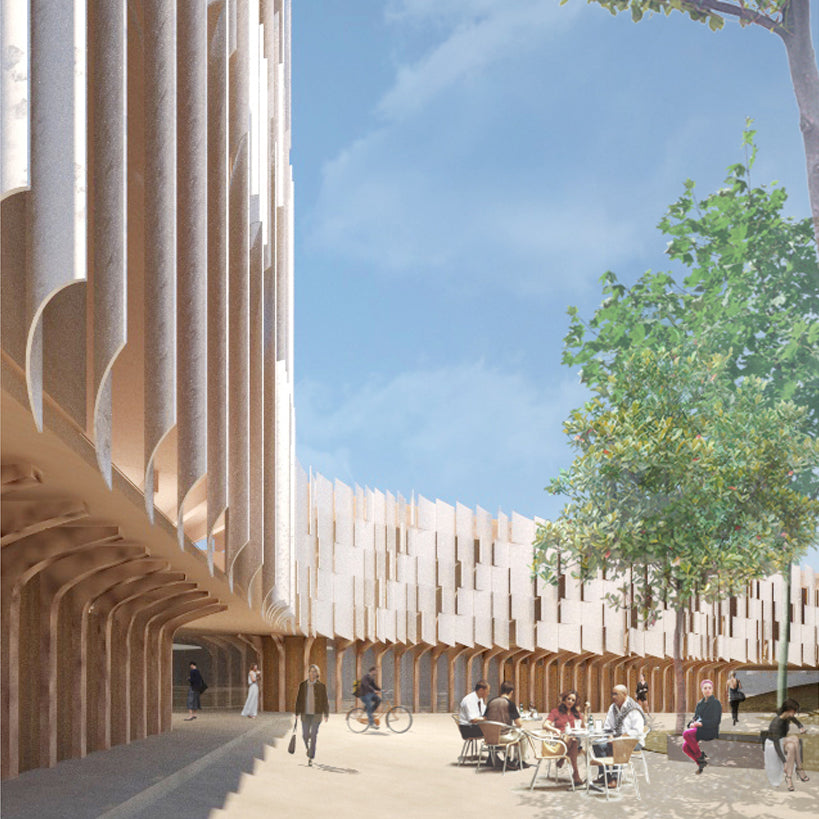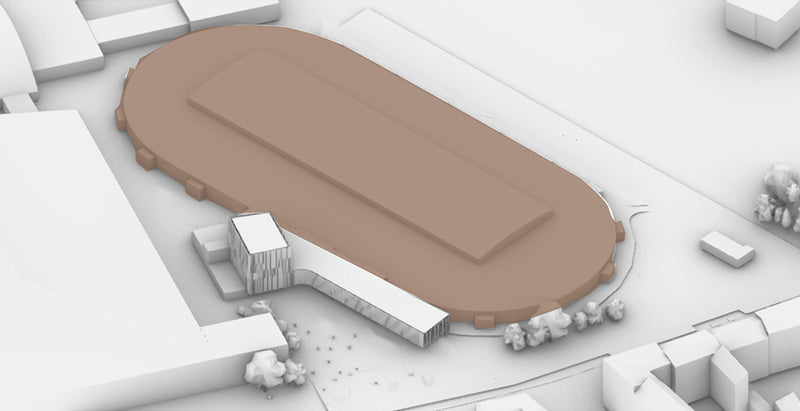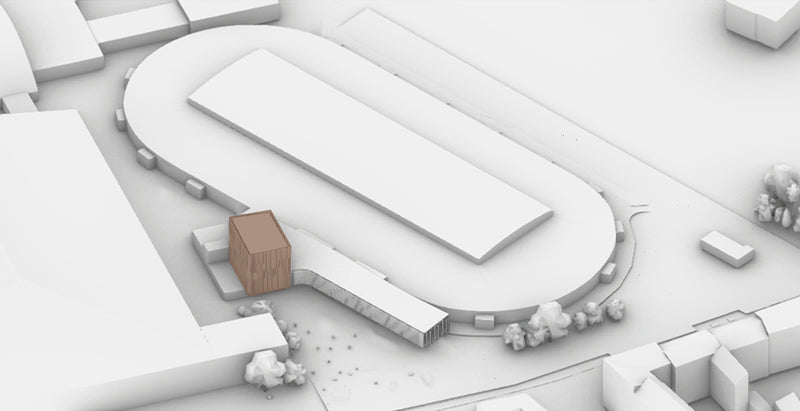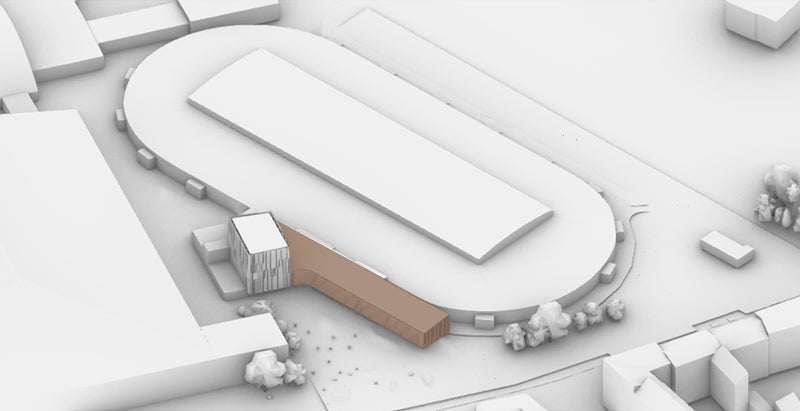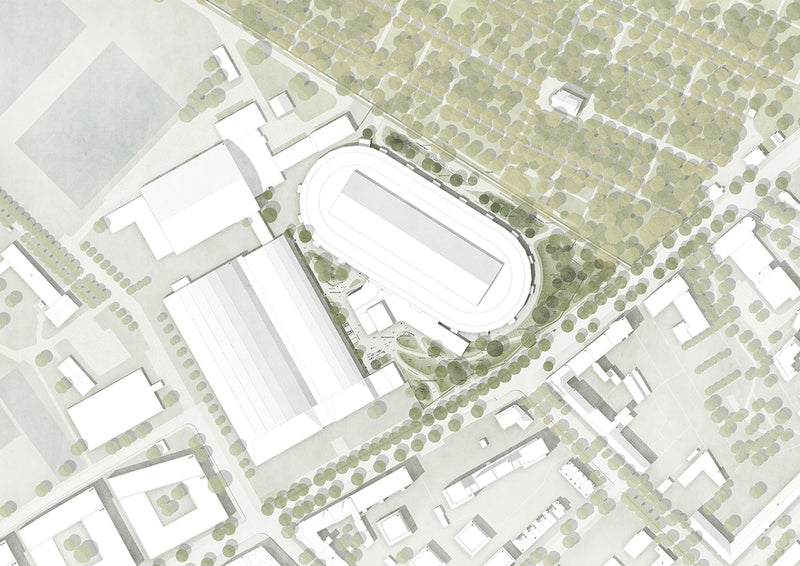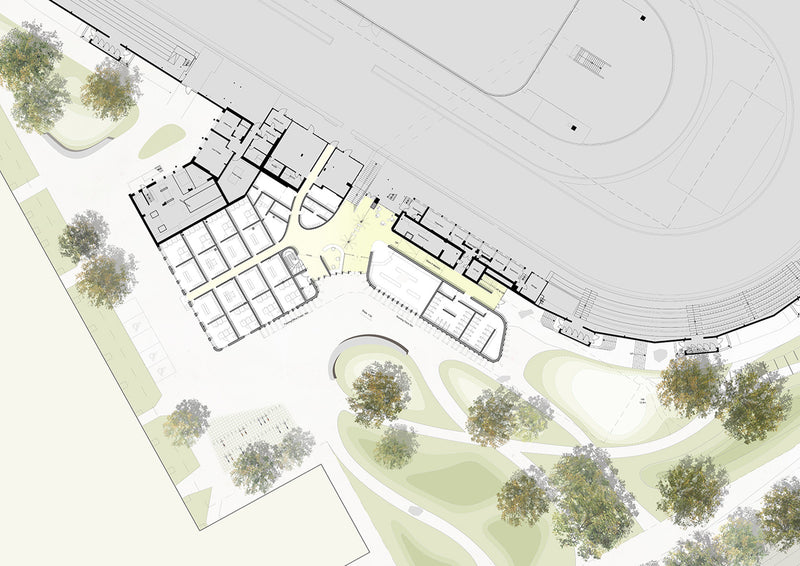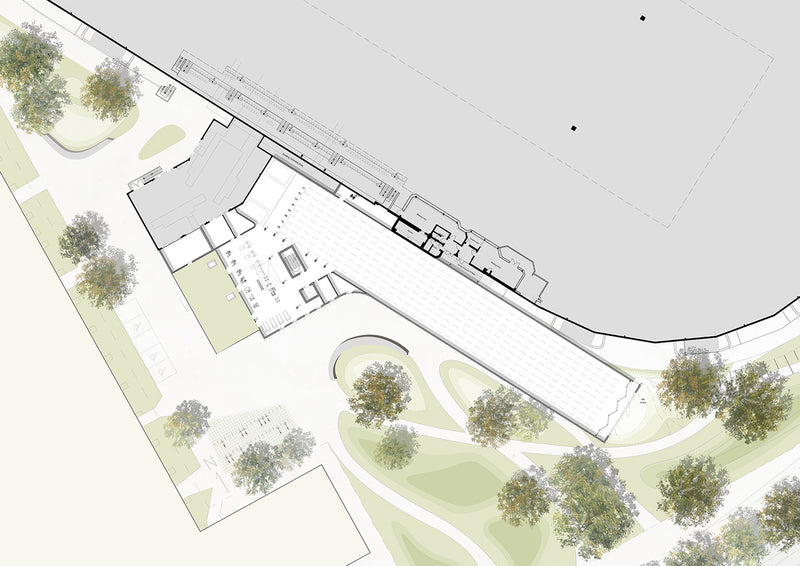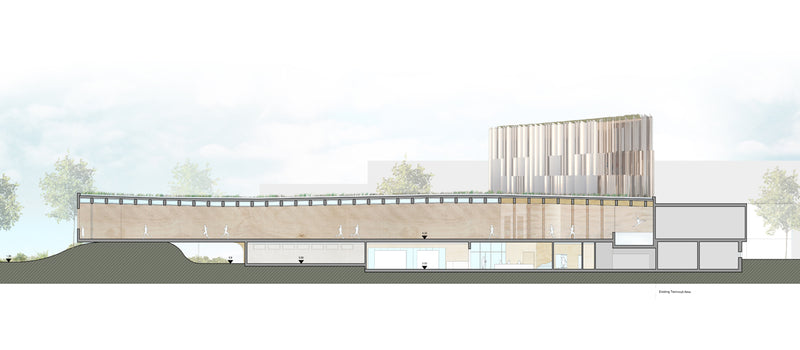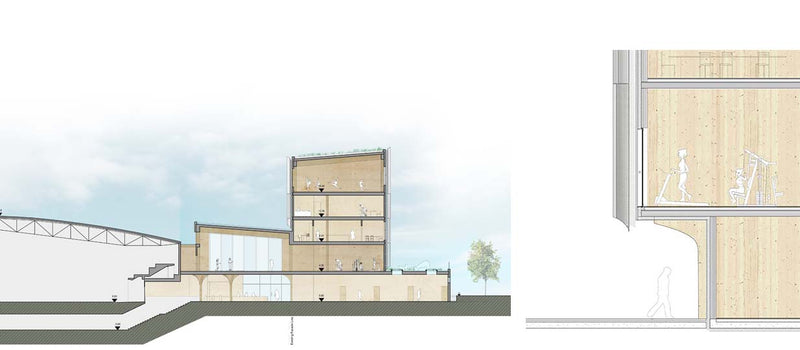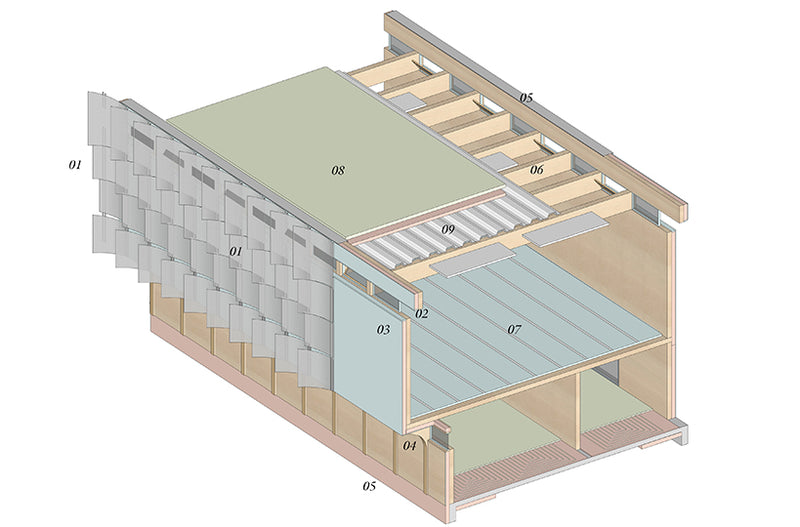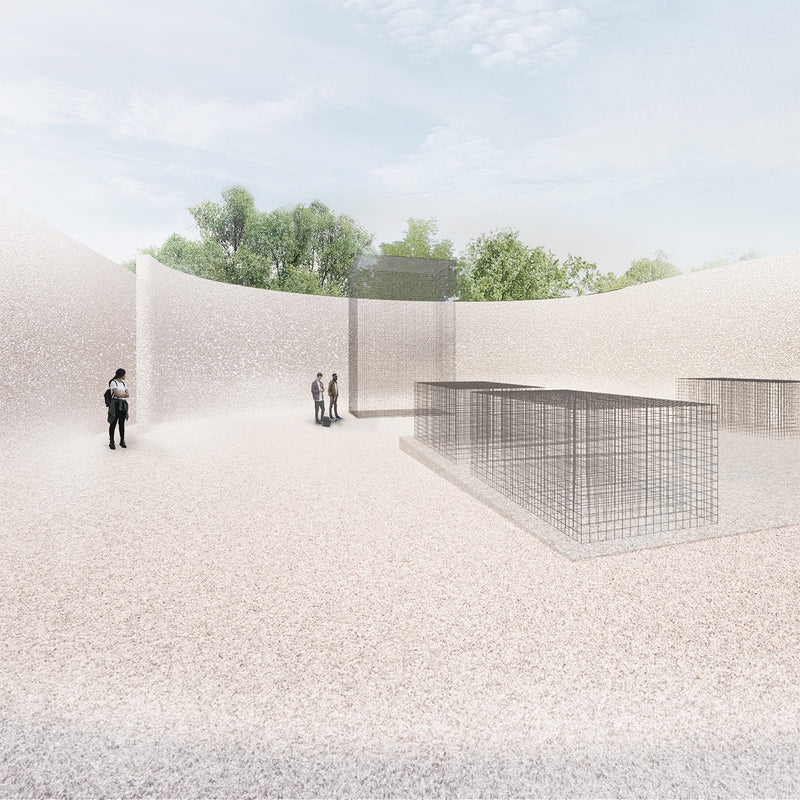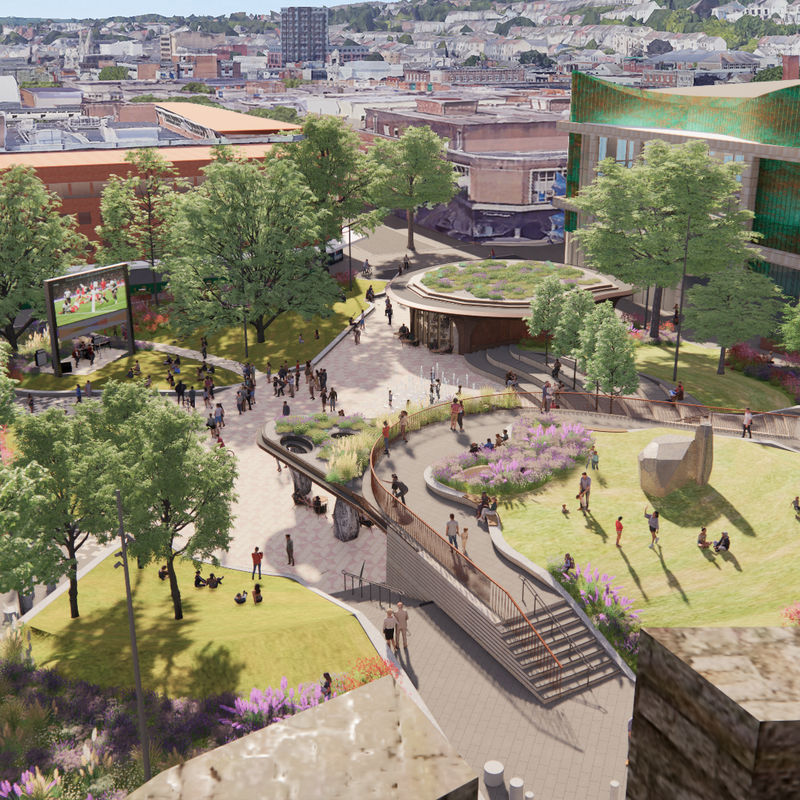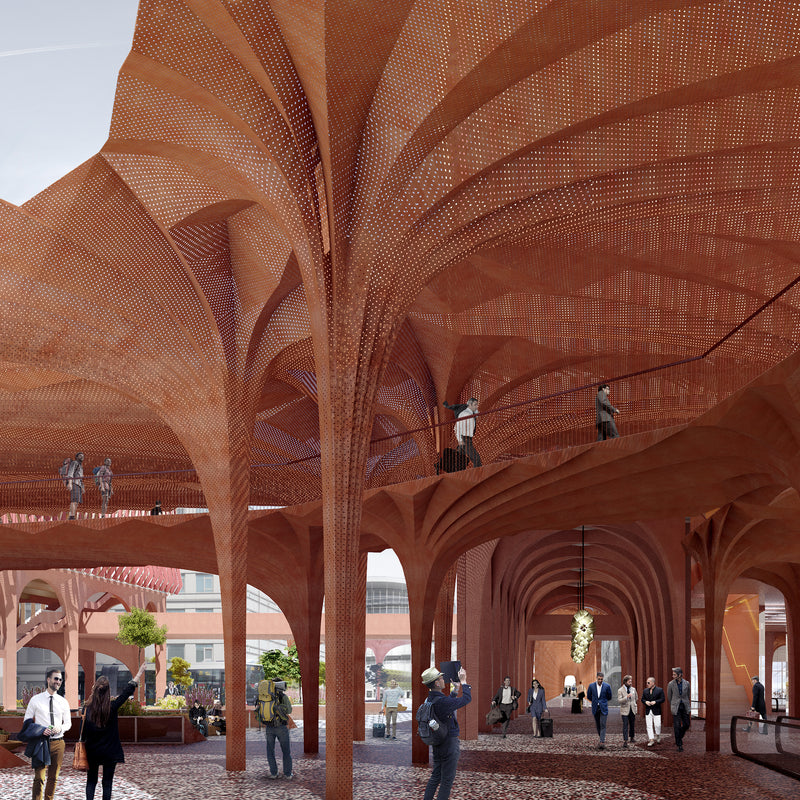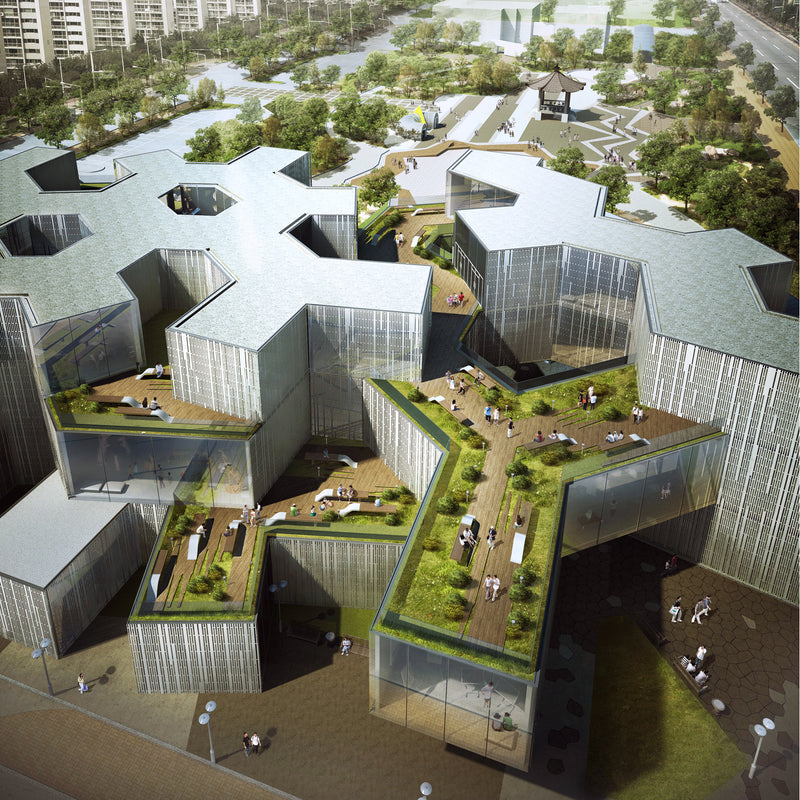Ice Rink Berlin
.jpg?v=1666016316790)
An extension of the existing skating hall to provide new facilities for professional athletes of the winter sports. An opportunity to redefine the exterior with greater presence and a new identity.
Project Details +
Project Details
LOCATION: Berlin
CLIENT: Land Berlin
DATE: 2020
STATUS: Competition
SIZE: 2,406sqm (1,500 m2 Training, 400 m2 Changing rooms, 200 m2 Office, 200 m2 Visitors)
Credits +
Credits
ACME: Alejandro Costa, Tim Laubinger, Duarte Lobo Antunes, Friedrich Ludewig, Jan Saggau, Ohyun Kwon, Heidrun Schuhmann
CONSULTANTS
Structure - Bollinger Grohmann
MEP - Domotec
Landscape - Atelier Loidl
Sustainability - Transsolar
