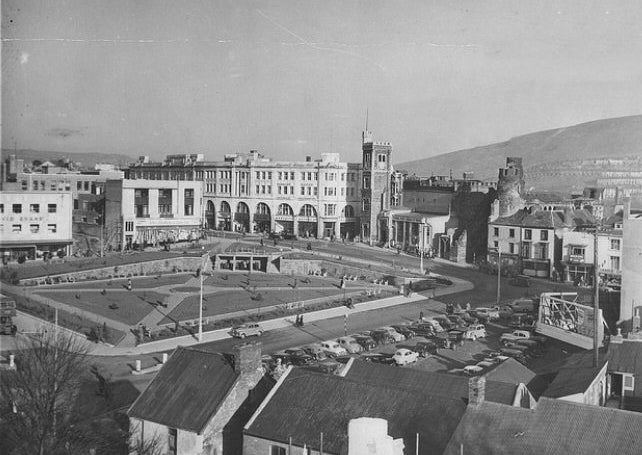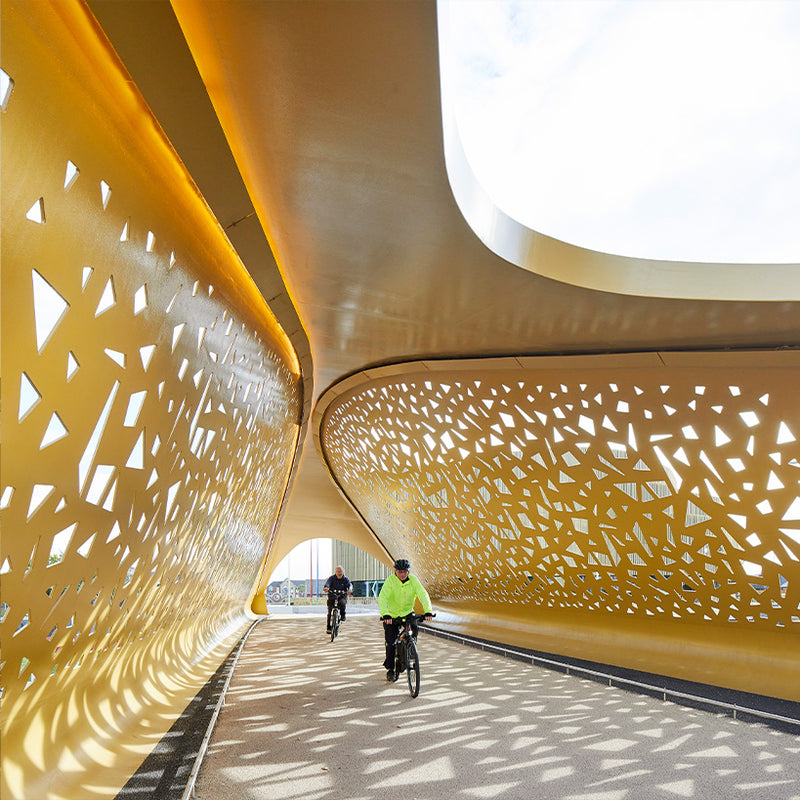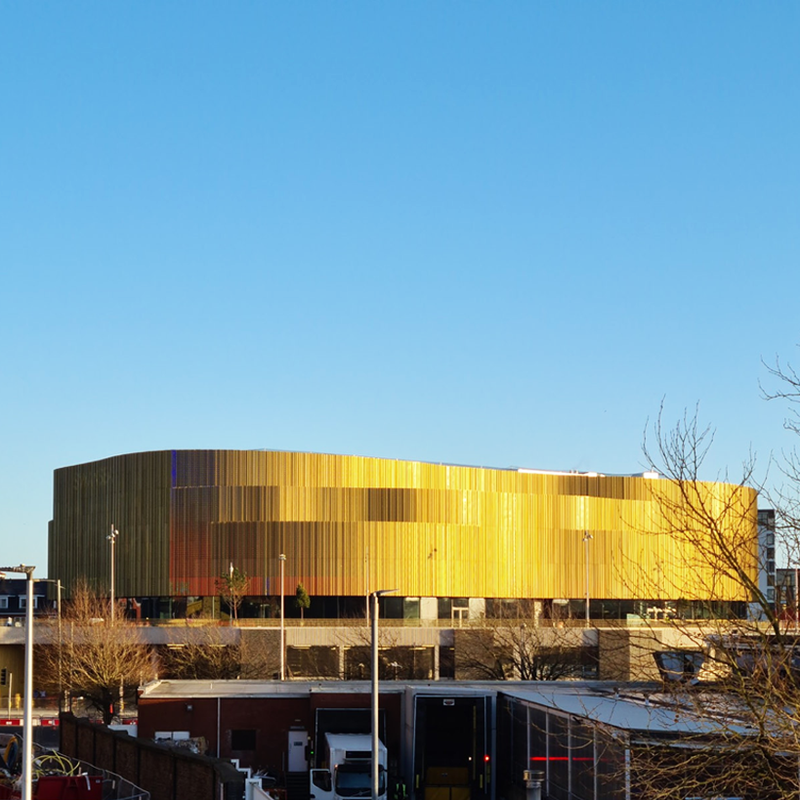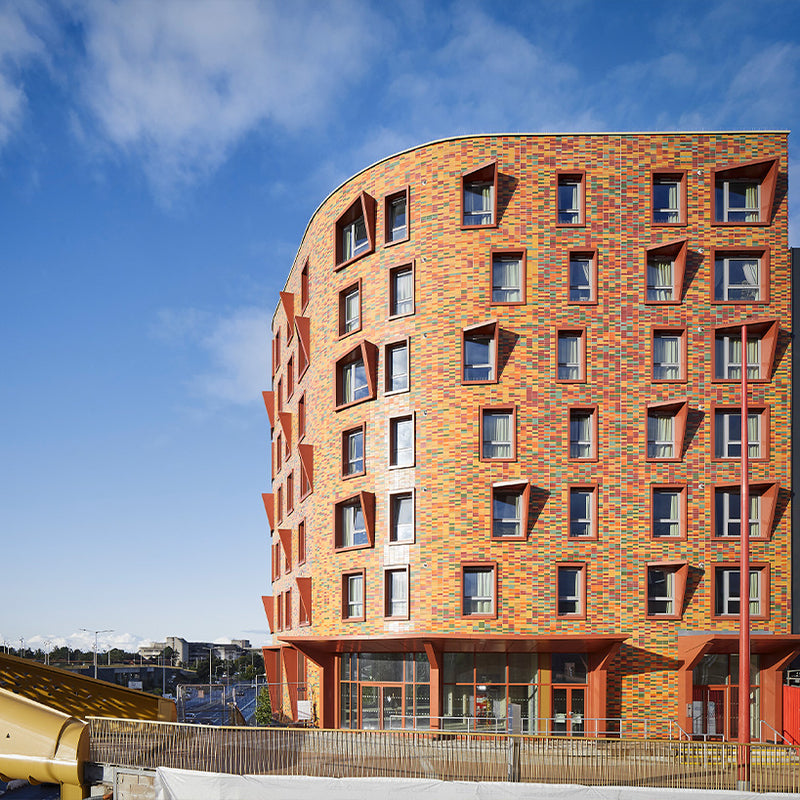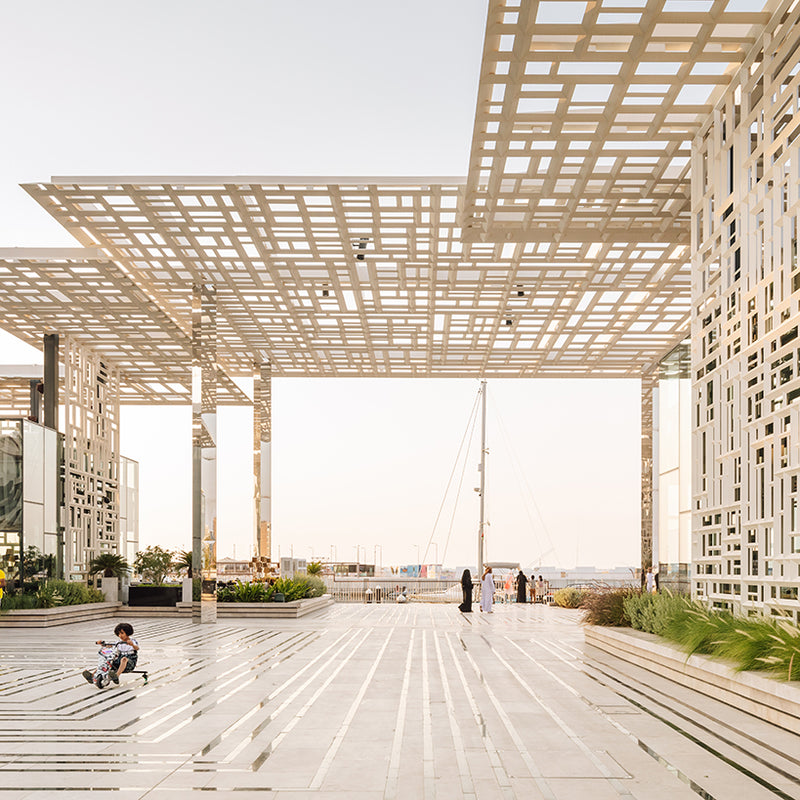Castle Square, Swansea

Project Details +
Project Details
Location: Swansea, Wales UK
Client: Swansea Council
Date: 2019 - ongoing
Status: Planning
Size: 6,900 sqm (6,500 sqm public realm, 400 sqm pavilion/F&B)
Credits +
Credits
ACME: Mark Broom, Amanda Callaghan, Alex Chan, Igor Gola, Andre Hoelzle, Lizy Huyghe, Friedrich Ludewig, Glenn Moorley, Lucy Moroney, Kacper Pach, Marta De la Morena Papiani, Ana Rodriguez
CONSULTANTS
Spider Project Management
Civic Engineers
Savills
Atelier Ten
The Fire Surgery
Spacehub
The Fountain Workshop


