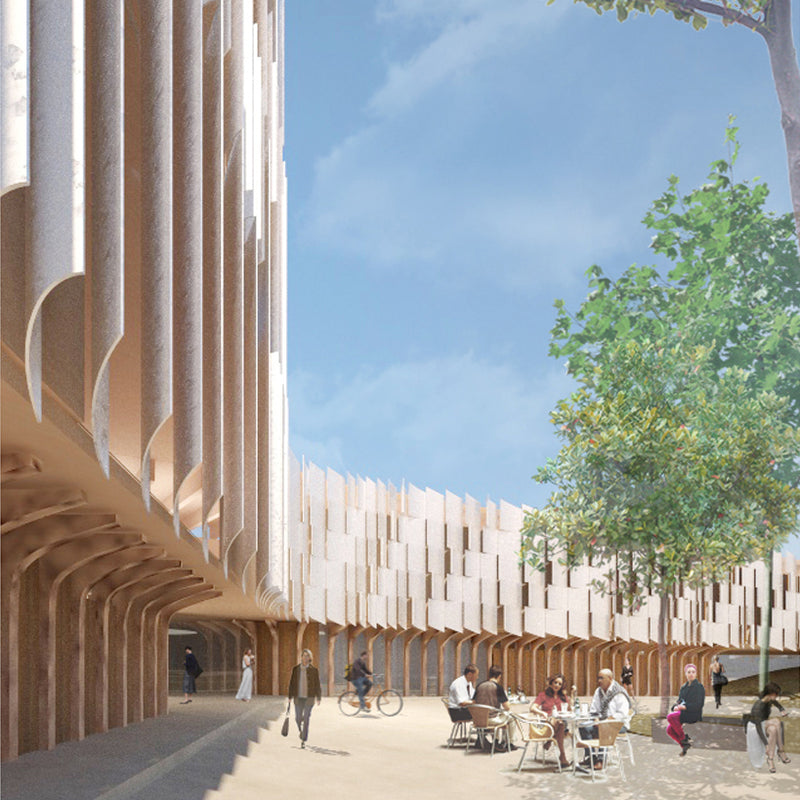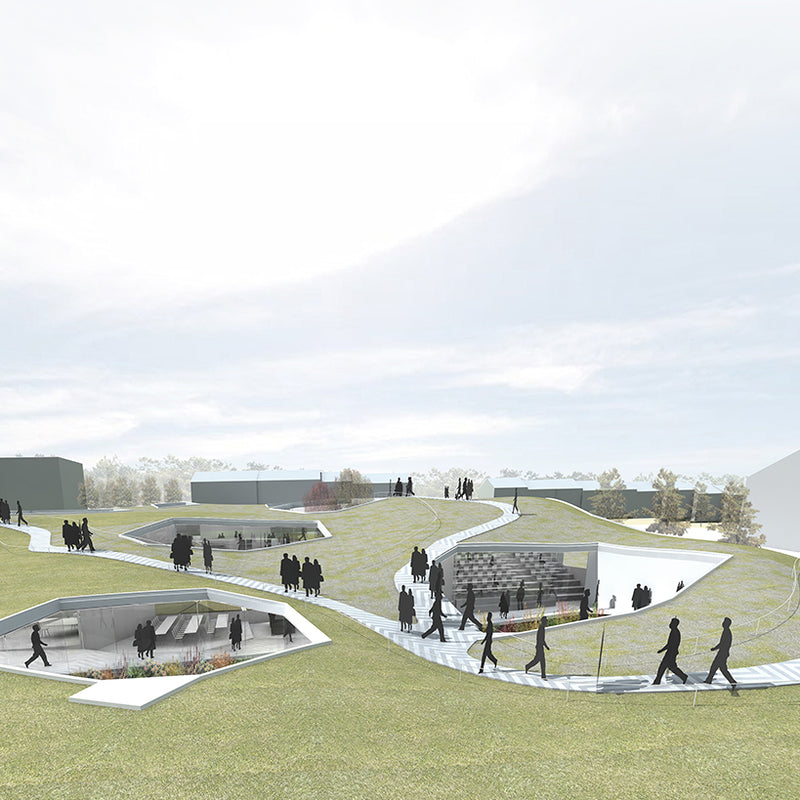DFB Frankfurt

The Deutscher Fußball-Bund (DFB), the German Football Association, was founded in 1900. With more than 6.8M members, it is the largest sport federation in the world.
The new DFB headquarters is intended to be built on the lands of a former dog racing track and golf course in Frankfurt-Niederrad, enclosed by forests and parks.
Project Details +
Project Details
LOCATION: Frankfurt am Main, Germany
CLIENT: Deutscher Fußball-Bund (DFB)
DATE: 2014–2015
STATUS: Competition
SIZE: 4,400m² press centre, event, restaurant, athletes’ house; 6,000m² DFB Academy 3,800m² administration; 45,000m² of sport fields
Credits +
Credits
ACME: Julia Cano, Sarah Blahut, Cristian Gheorghe, Lizy Huyghe, Friedrich Ludewig, Jan Saggau, Heidrun Schuhmann, Thomas Soo













