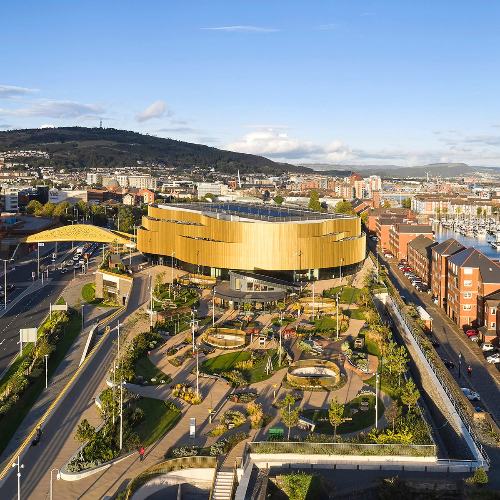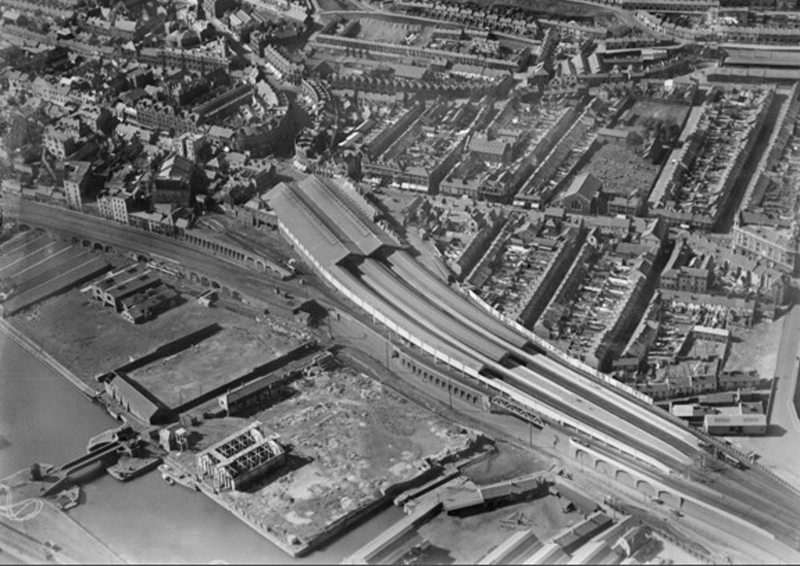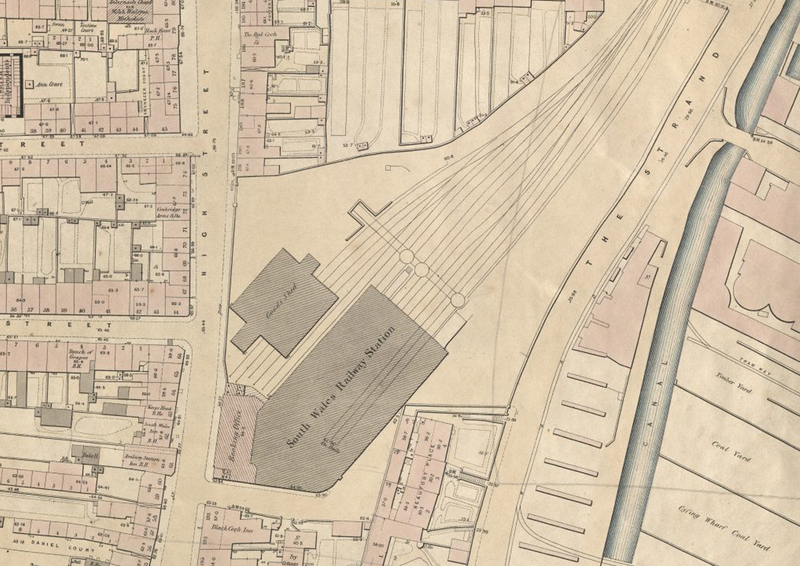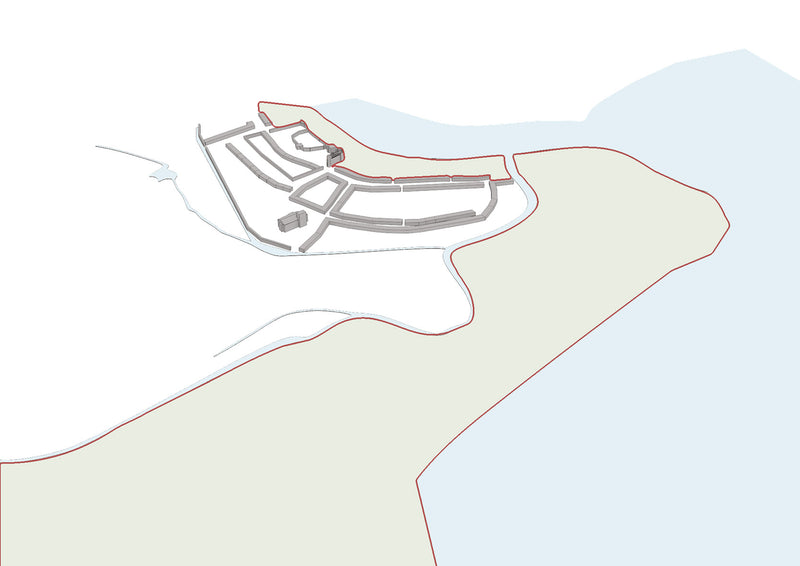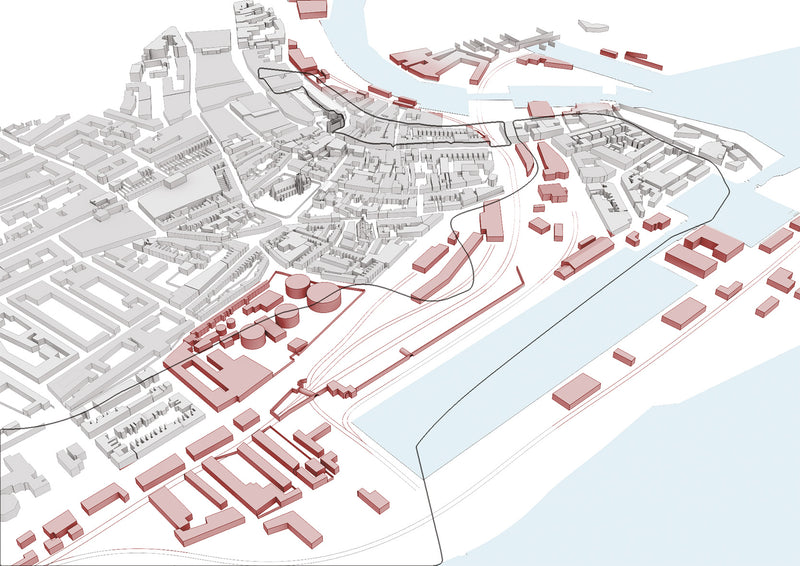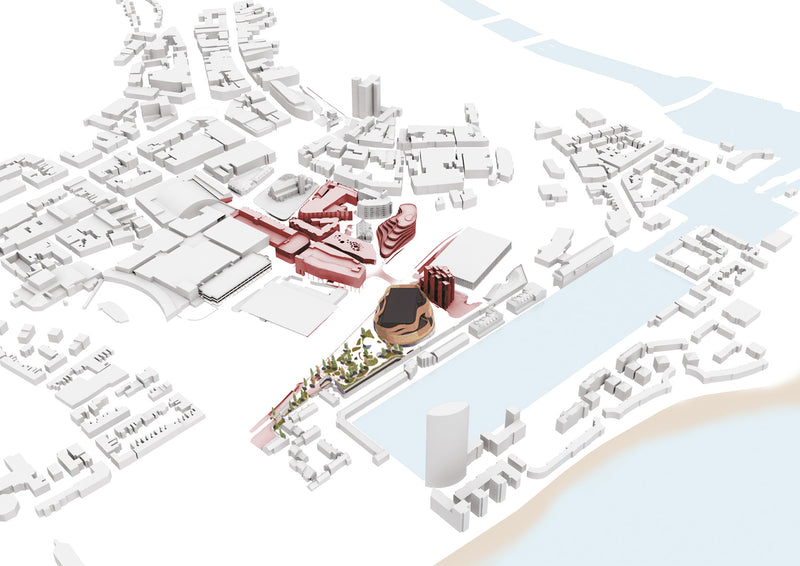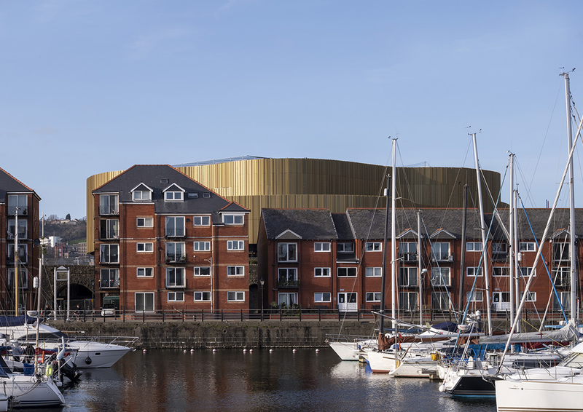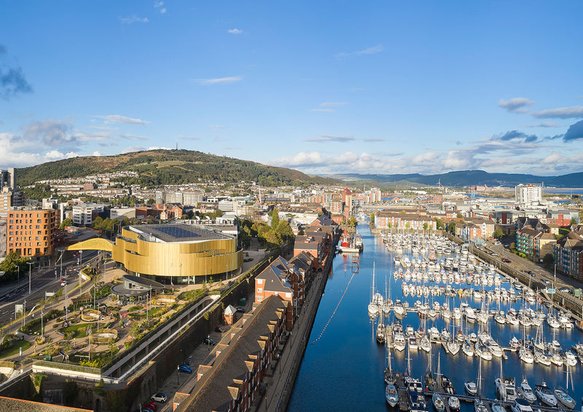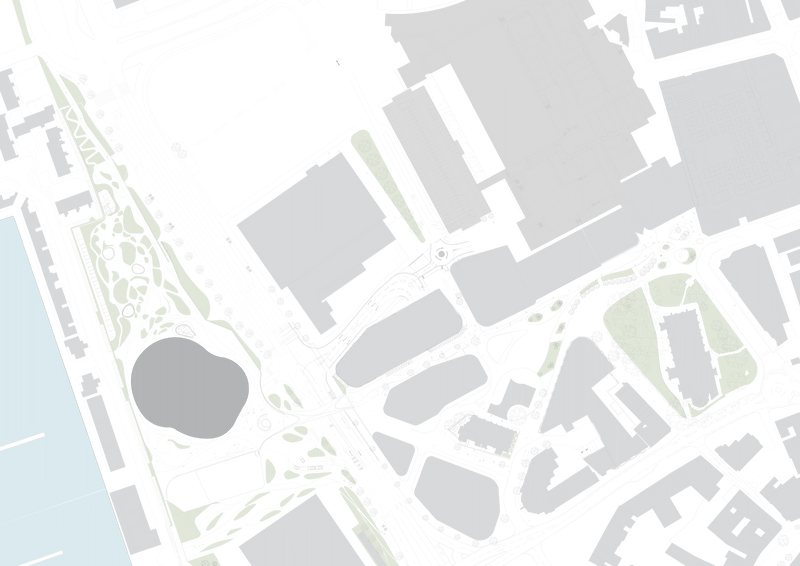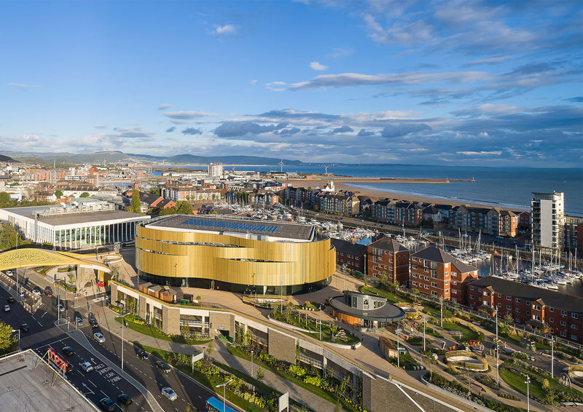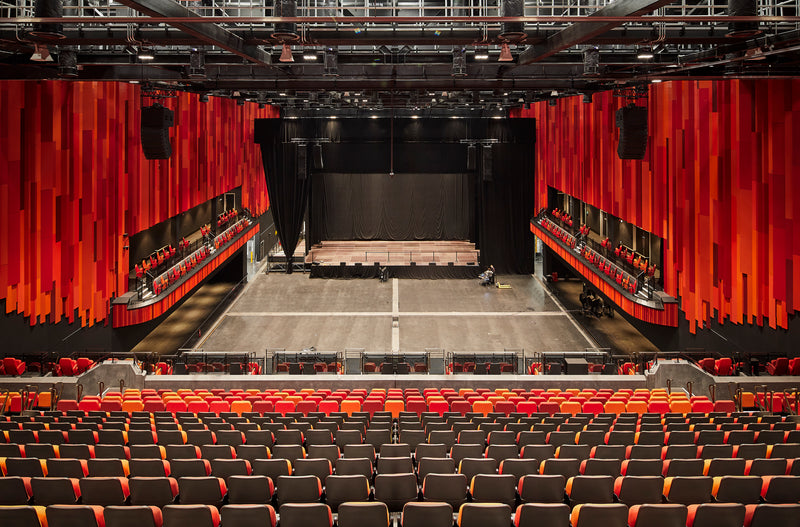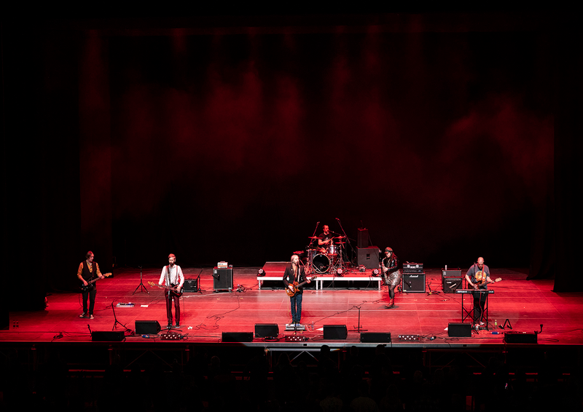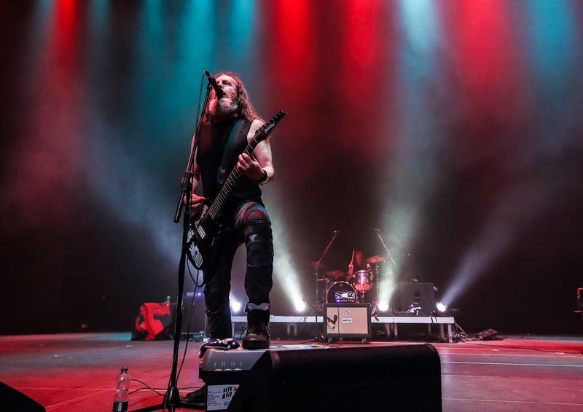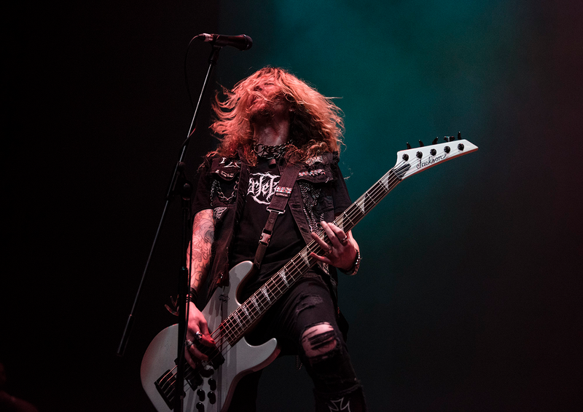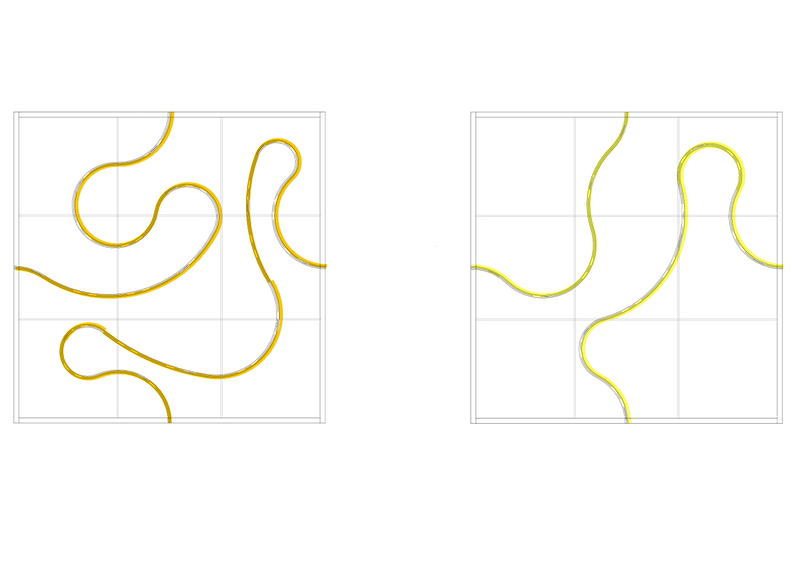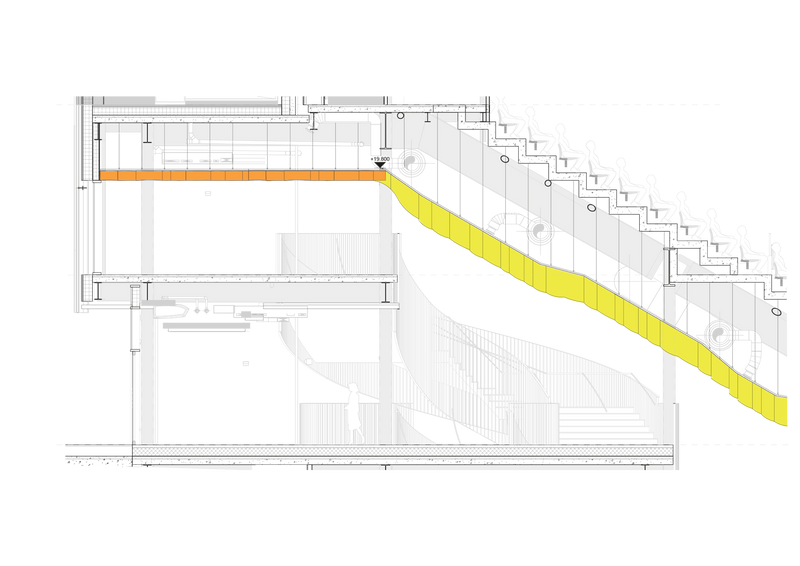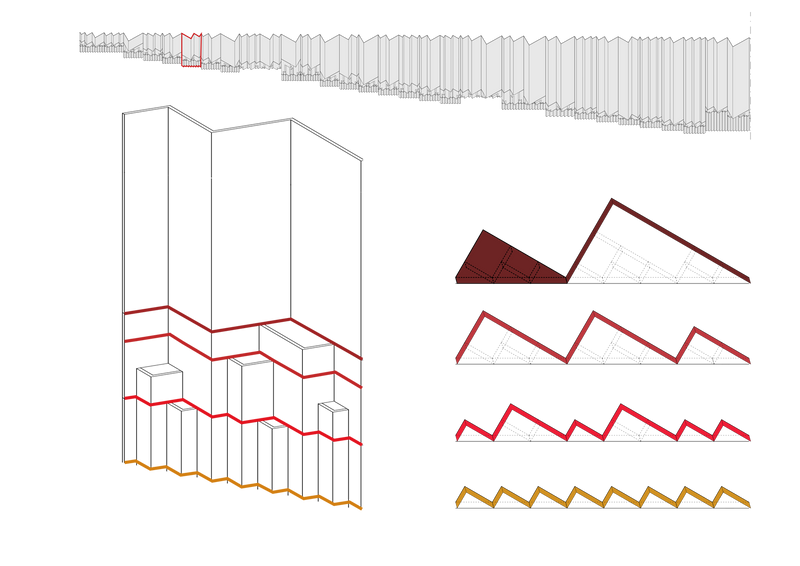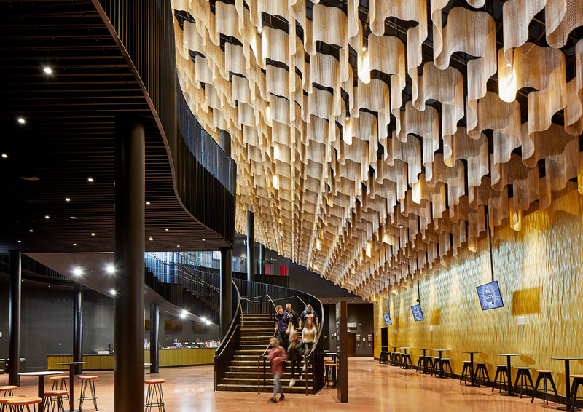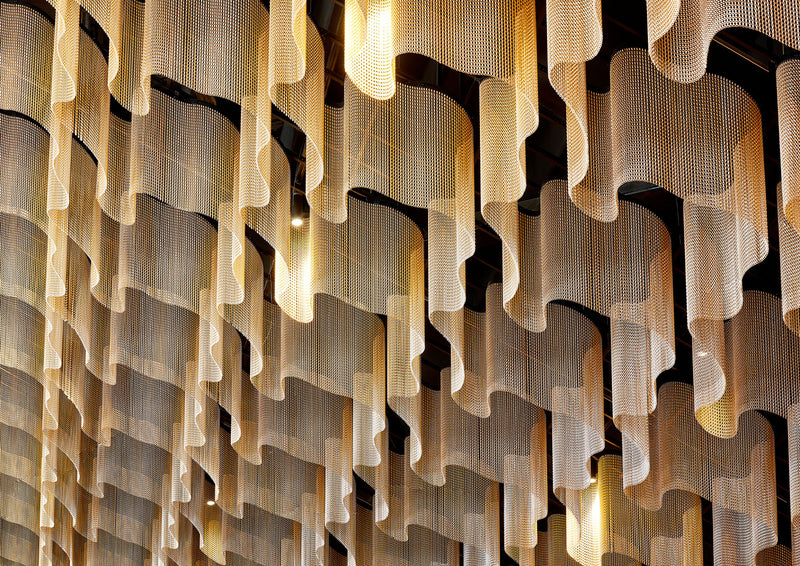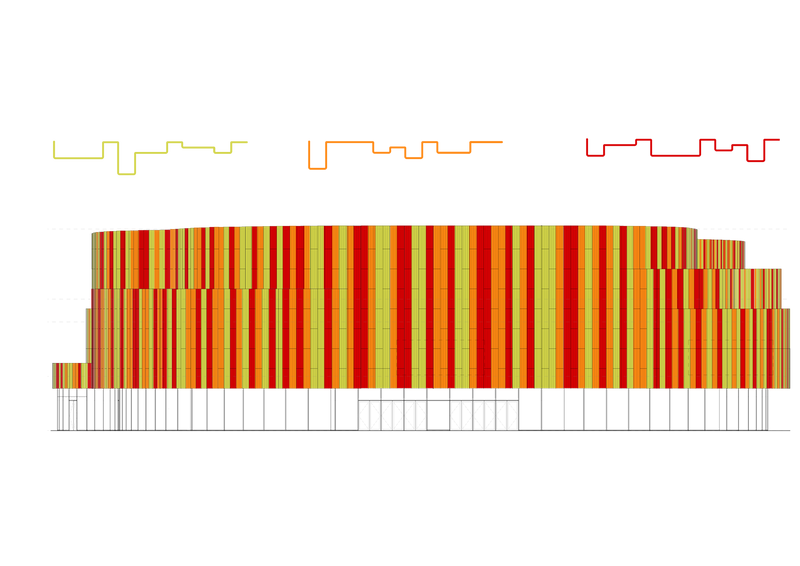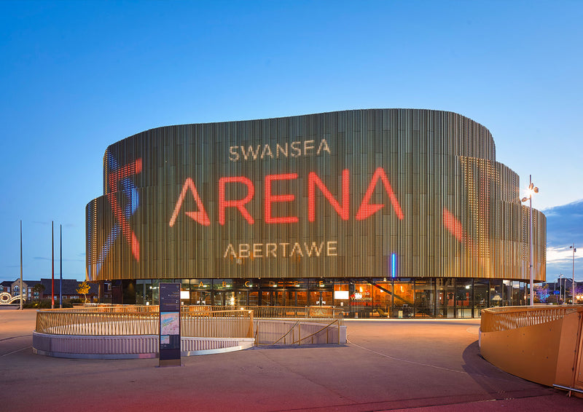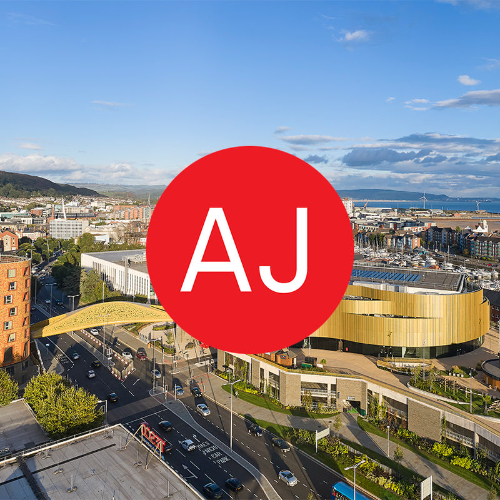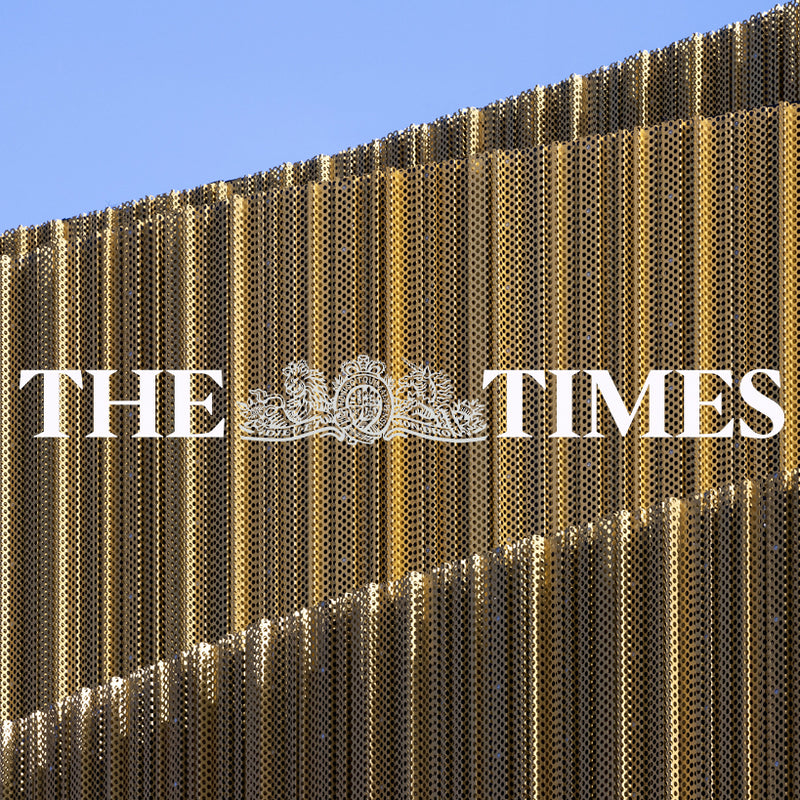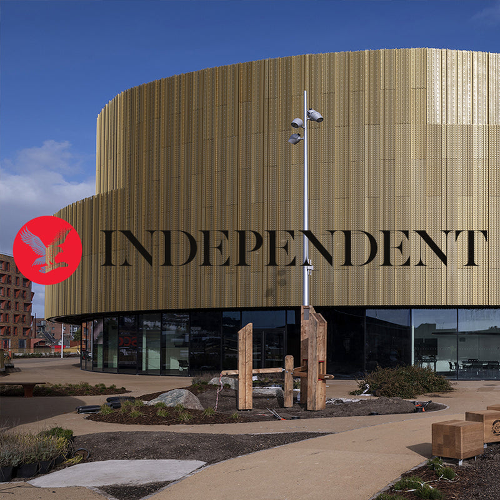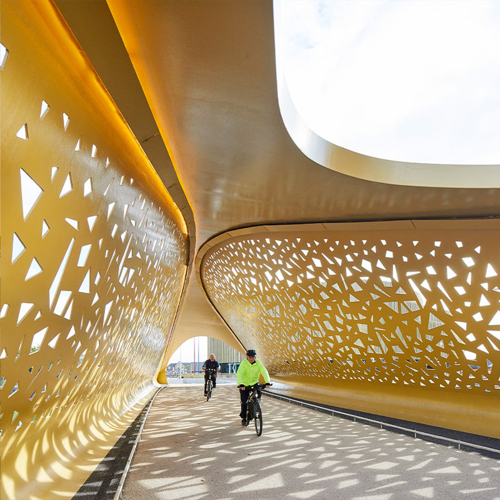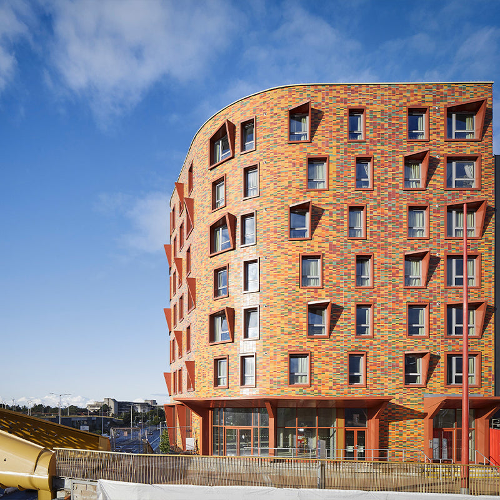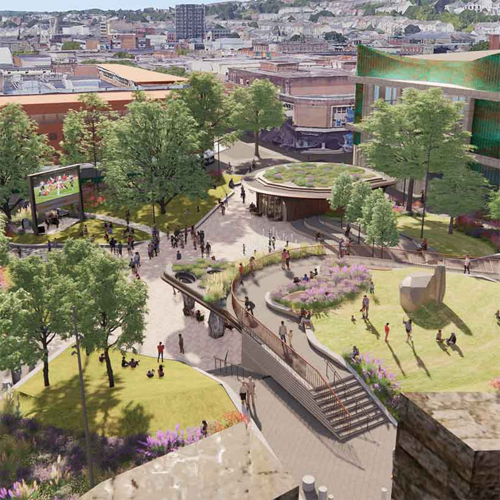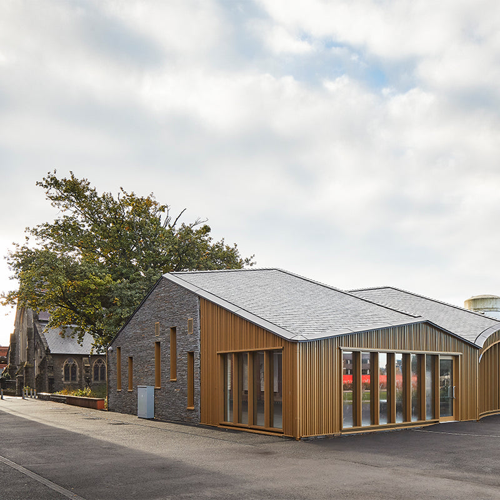Swansea Arena

Swansea Arena is at the centre of the Copr Bay masterplan, and a key part of the strategic regeneration of the city. A local destination as well as a regional attractor, bringing people back to the city centre who may not have been in Swansea for years.
Project Details +
Project Details
LOCATION: Swansea (UK)
CLIENT: City and County of Swansea
DATE: 2015–2022
STATUS: Completed
SIZE: 9,800m² Arena (Concert capacity 3,500, Theatre capacity 2,196, Conference mode 788)
Credits +
Credits
ACME
Concept Design:
Andrea Collar, Anna Czigler, Marina Kindelan, Friedrich Ludewig, Isabel de la Mora, Penny Sperbund, Keigo Yoshida
Detail Design:
Grace Chan, Laura Cooke, Blerta Copa, Anna Czigler, Petro Kailis, Jon Iriondo Goena, Elli Liverakou, Friedrich Ludewig, Glenn Moorley, Paolo Moretto, Gemma Serra, Keigo Yoshida
Construction Design:
Mark Broom, Lizy Huyghe, Friedrich Ludewig, Glenn Moorley, Charles Piggott, Ana Rodriguez, Laura Vitzthum
CONSULTANTS
Curtins
IPW
Peter Brett Associates
Murphy Facade Studio
Capita/ GL Hearn
ME Engineers
Savills
Aecom
Mayer Brown
Rivington Land
Padstone
Greengage
JGA
Bevan Consultancy
G&T
Mott Macdonald
C3A
