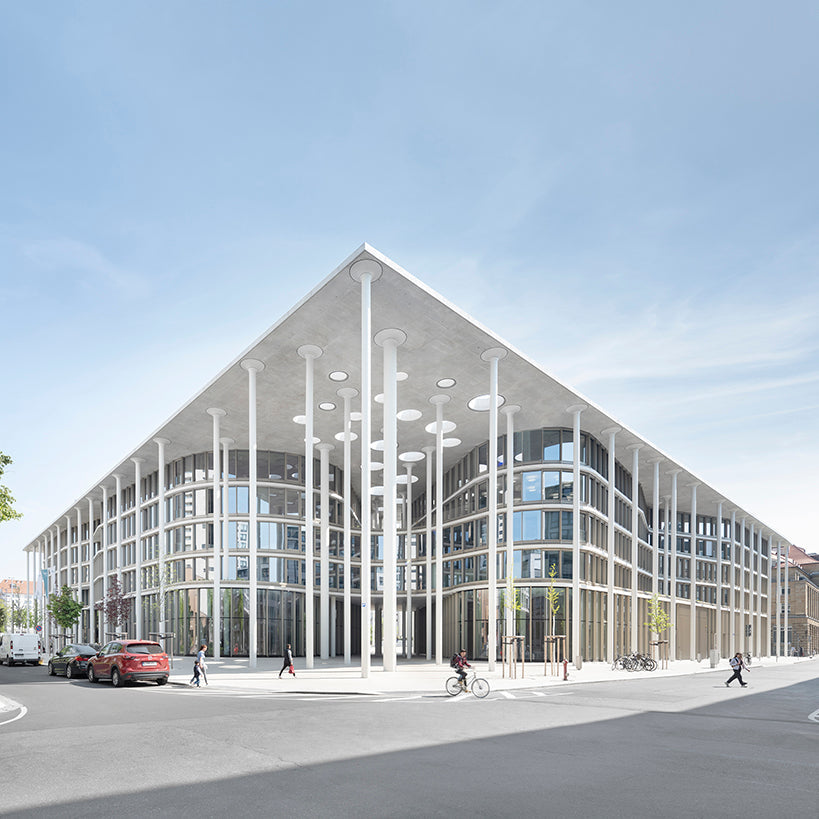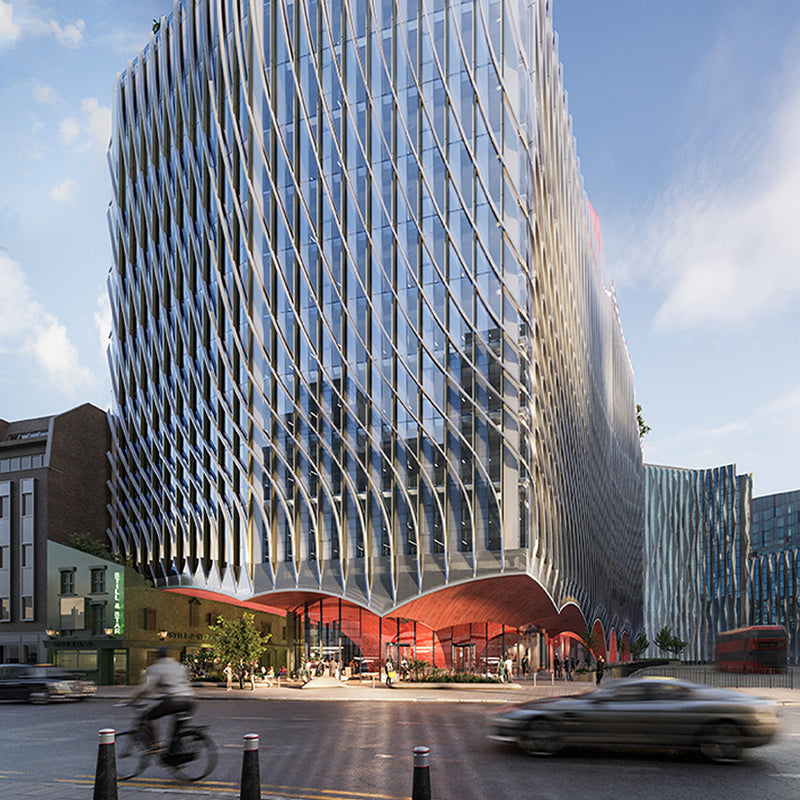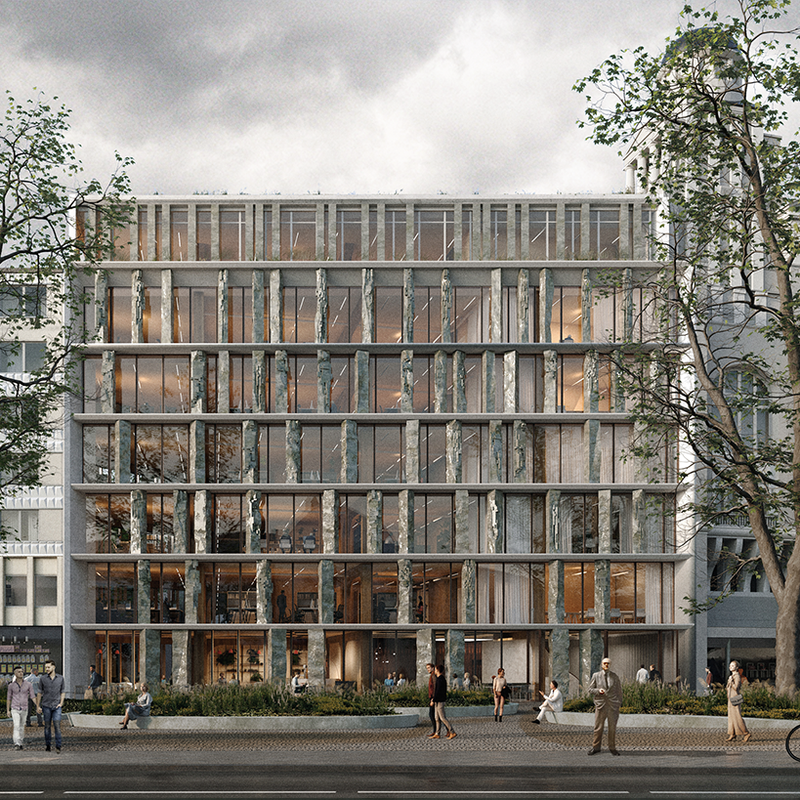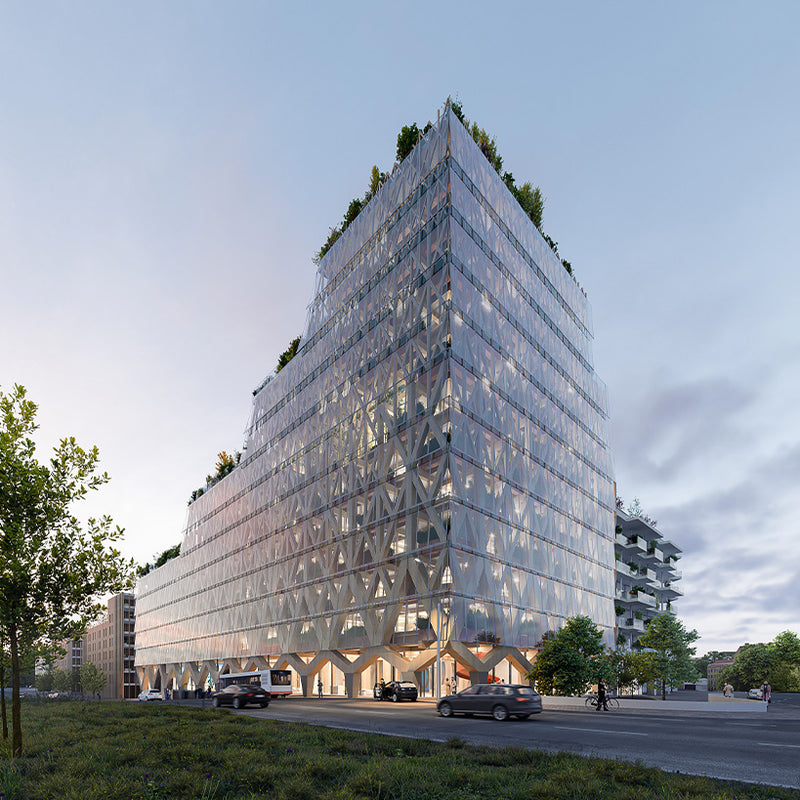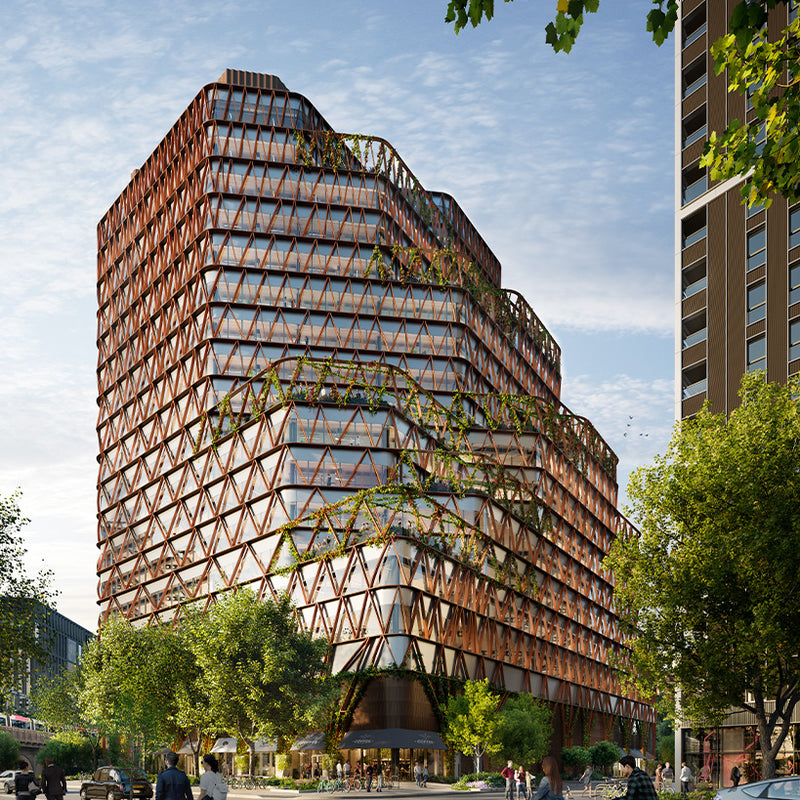SAB, Leipzig

A new headquarters for Sächsische Aufbaubank (SAB), the Development Bank of the Free State of Saxony.
Project Details +
Project Details
LOCATION: Leipzig, Germany
CLIENT: Sächsische Aufbaubank - Förderbank
DATE: 2013 - 2021
STATUS: Complete
SIZE: 22,500m² office building incl. 265-seat auditorium, conference centre, canteen & restaurant, basement parking, 5,500m² public realm
Credits +
Credits
ACME
Concept Design:
Rafaela Bacher, Sarah Blahut, Felicity Vergès, Eileen Chen, Erik de Haan, Cristian Gheorghe, Katharina Kohlroser, Delphine Gautier Webb, Tim Laubinger, Friedrich Ludewig, Philipp Mecke, Martin Menacher, Francesca Micco, Isabel de la Mora, Dirk Müller, Pia Schreckenbach, Heidrun Schuhmann
Detail Design:
Sarah Blahut, Alia Centofanti, Eileen Chen, Götz Eberding, Piotr Fabirkiewicz, Cristian Gheorghe, Katrina Hollis, Rangel Karaivanov, Katharina Kohlroser, Tim Laubinger, Friedrich Ludewig, Philipp Mecke, Dirk Müller, Pia Schreckenbach, Heidrun Schuhmann, Matei Vlăsceanu
Construction Design:
Sarah Blahut, Piotr Fabirkiewicz, Cristian Gheorghe, Rangel Karaivanov, Tim Laubinger, Friedrich Ludewig, Philipp Mecke, Dirk Müller, Pia Schreckenbach, Heidrun Schuhmann, Matei Vlăsceanu
CONSULTANTS
Site supervision: Hahn-Muno
MEP: Winter Ingenieure
Structural and Facade Engineer: knippershelbig
Fire Engineering, Acoustic Consultant and Building Physics: Müller BBM
Lighting Designer: Bartenbach
Energy Consultant: Transsolar
Landscape Design: Vogt / Simons & Hinze
CONTRACTORS
Main concrete frame: ARGE Rohbau / Ed. Züblin
Spun concrete columns and canopies: Fuchs Europoles
Terrazzo and Pre-cast stairs: Richard Bayer R. Bayer Betonsteinwerk
Furniture: Deutsche Werkstätten Lebensräume
