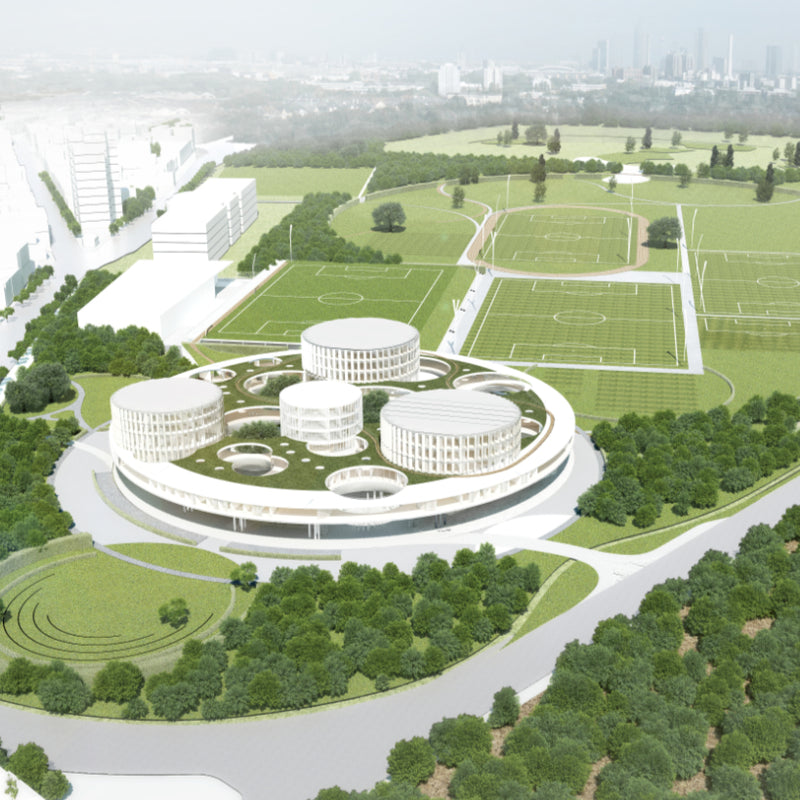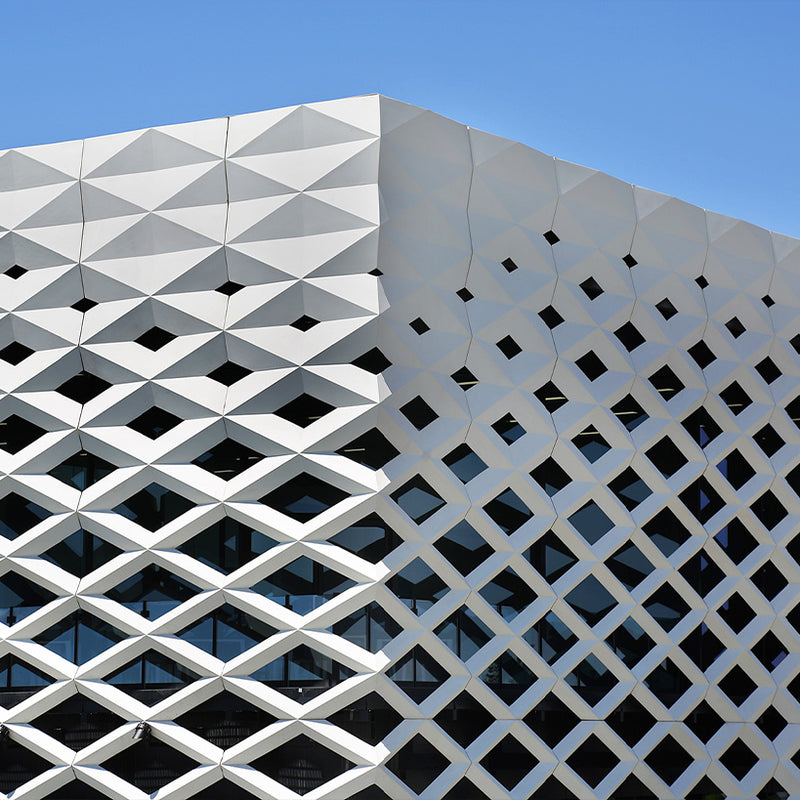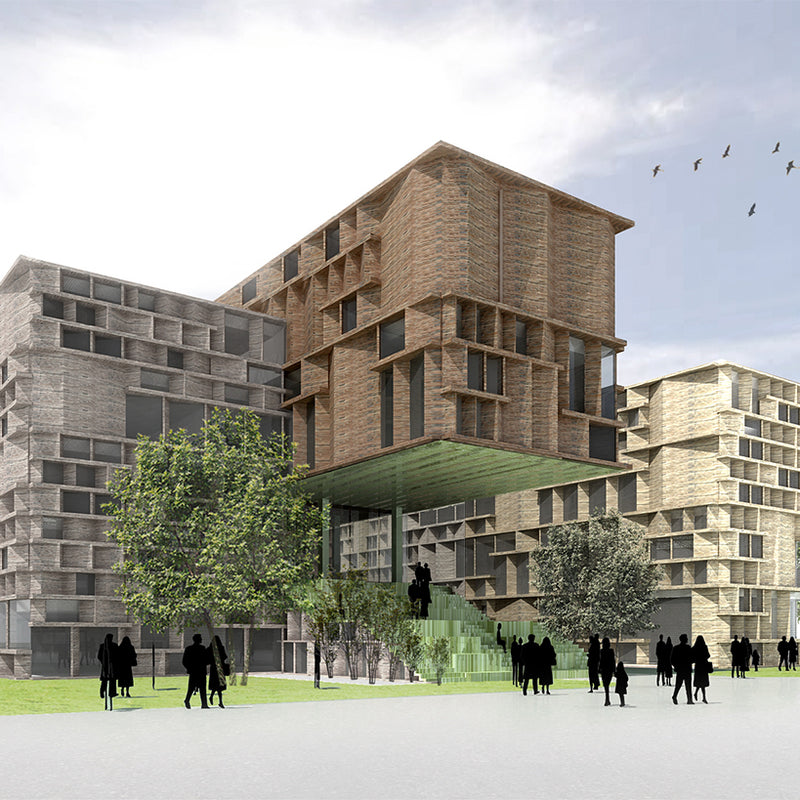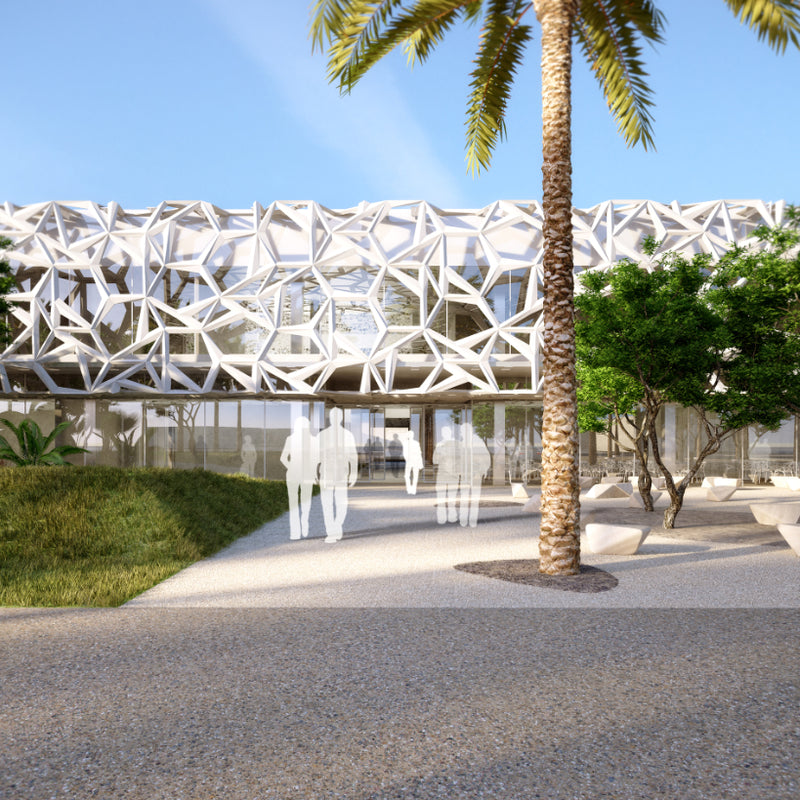Basque Culinary School

Project Details +
Project Details
LOCATION: San Sebastian, Spain
CLIENT: Mondragon Unibersitatea
DATE: April 2009
STATUS: Competition
SIZE: 5200 m²
Credits +
Credits
ACME: Isabel de la Mora, Stefano Dal Piva, Sebastian Drewes, Friedrich Ludewig














