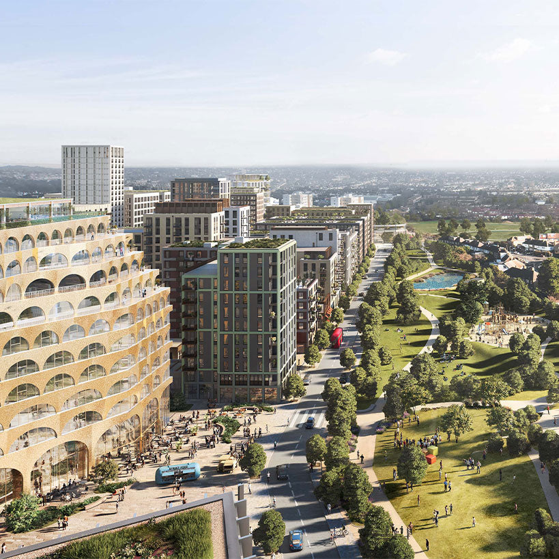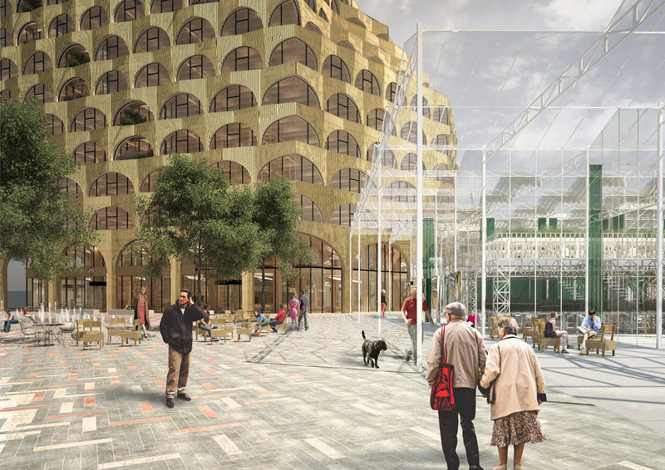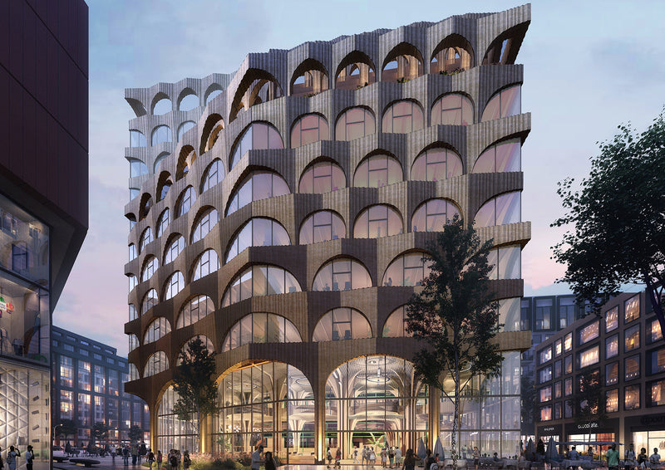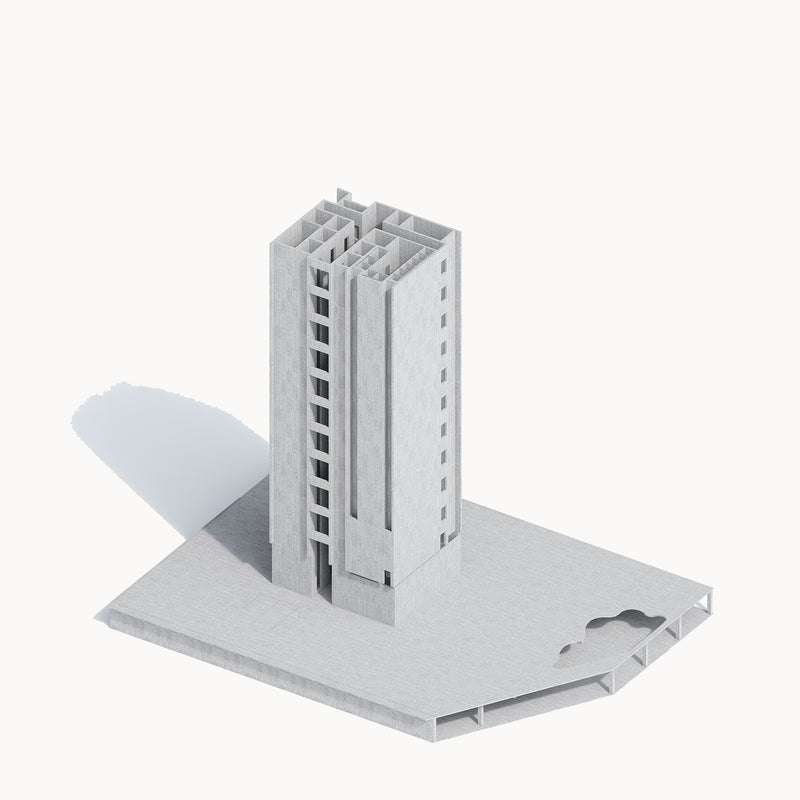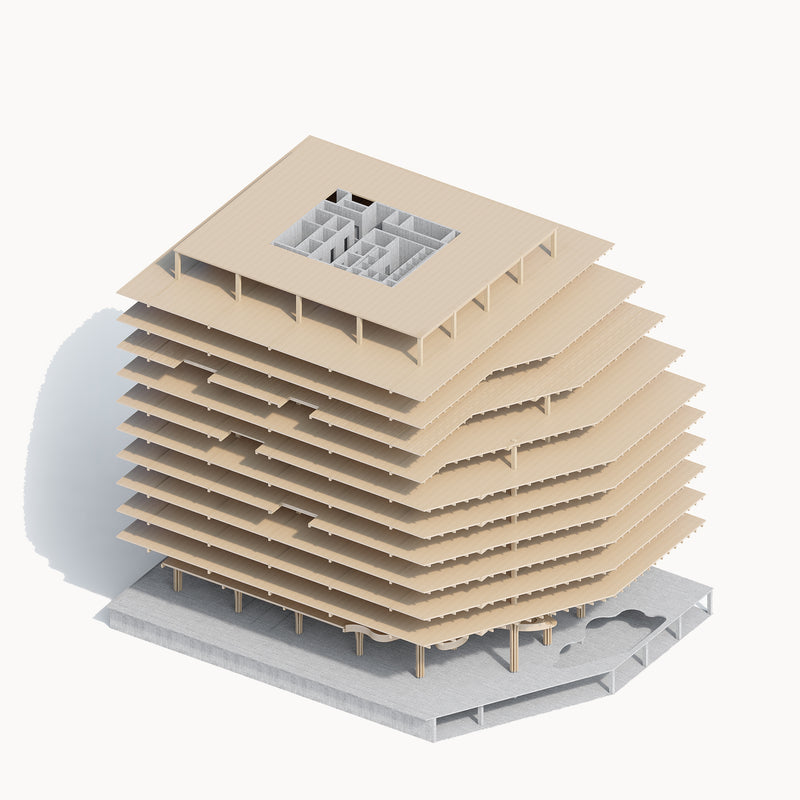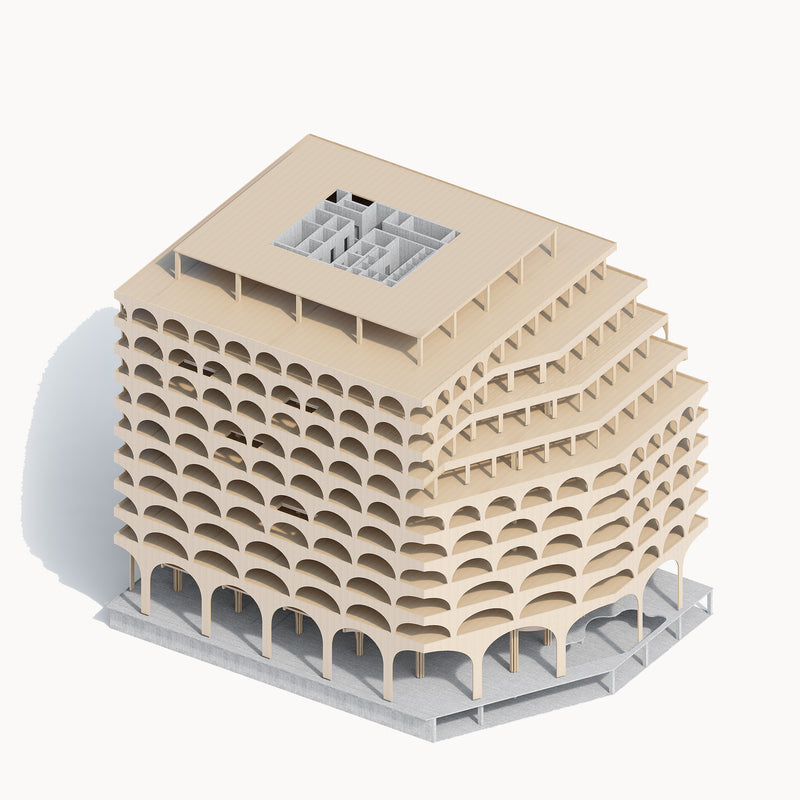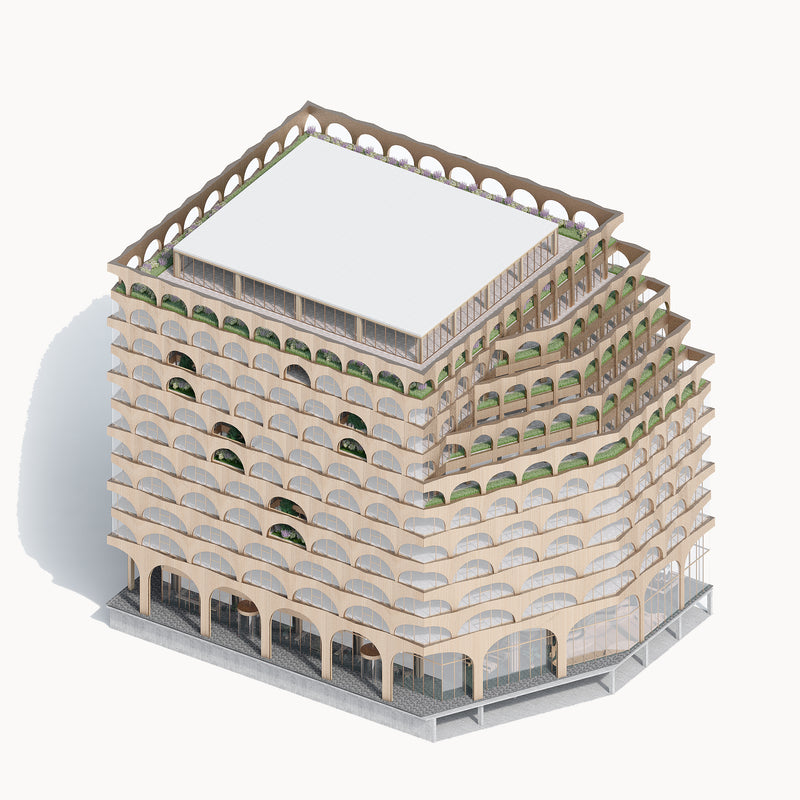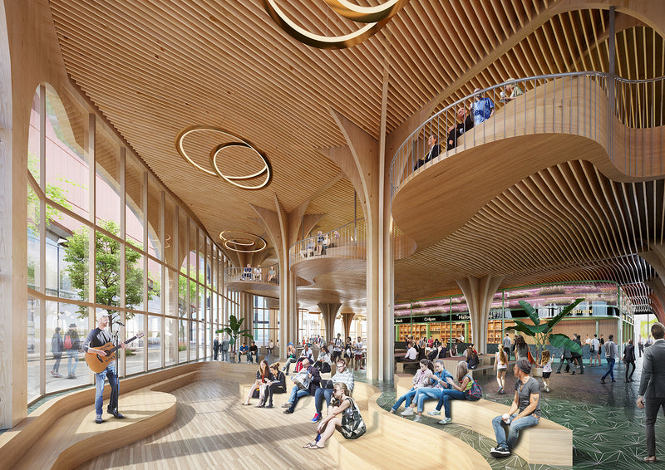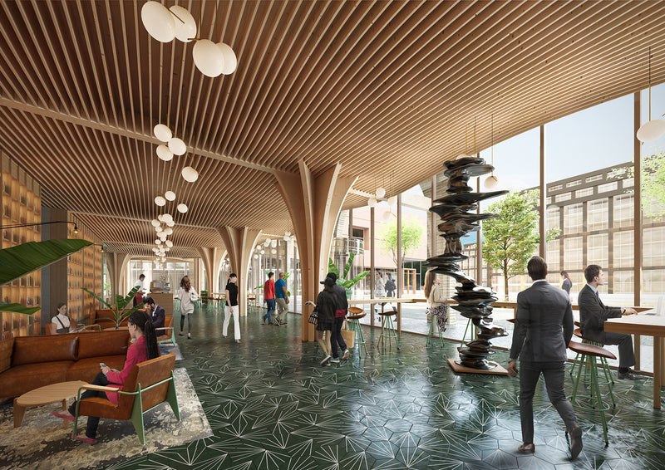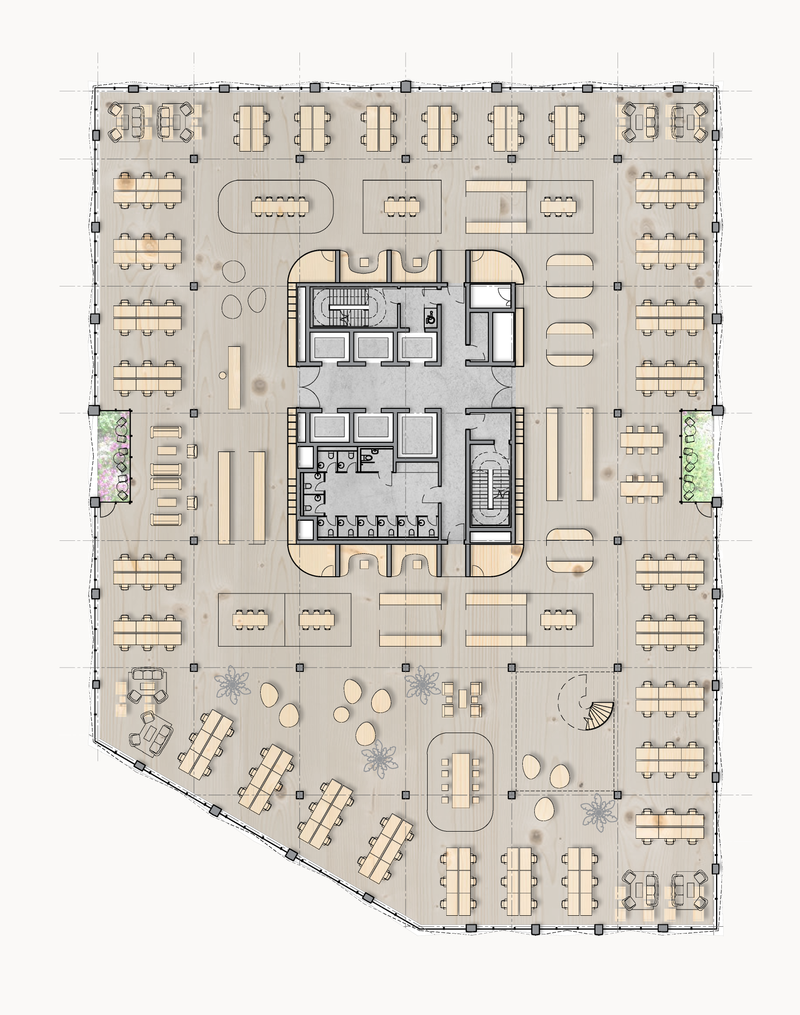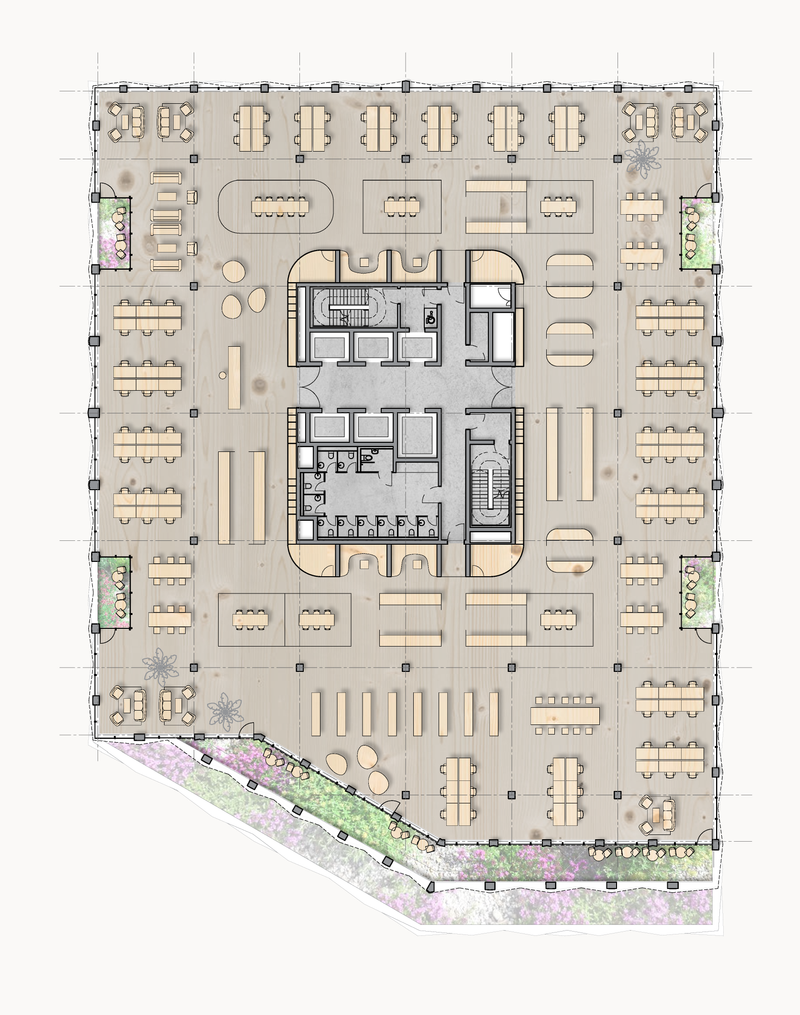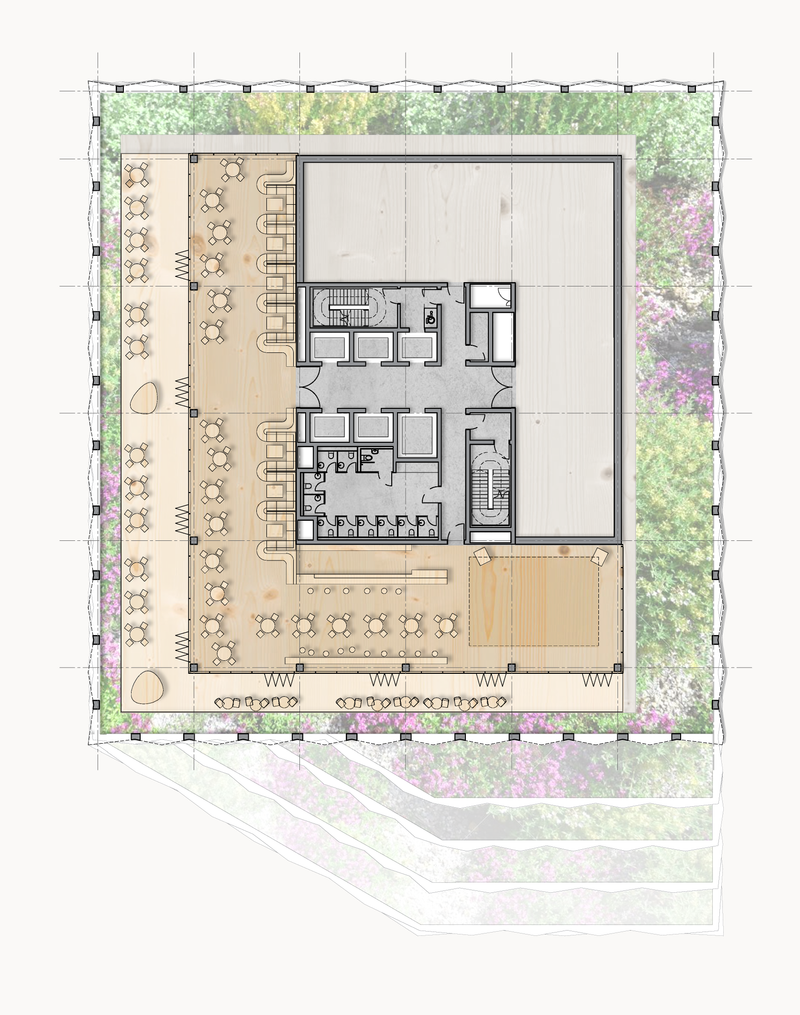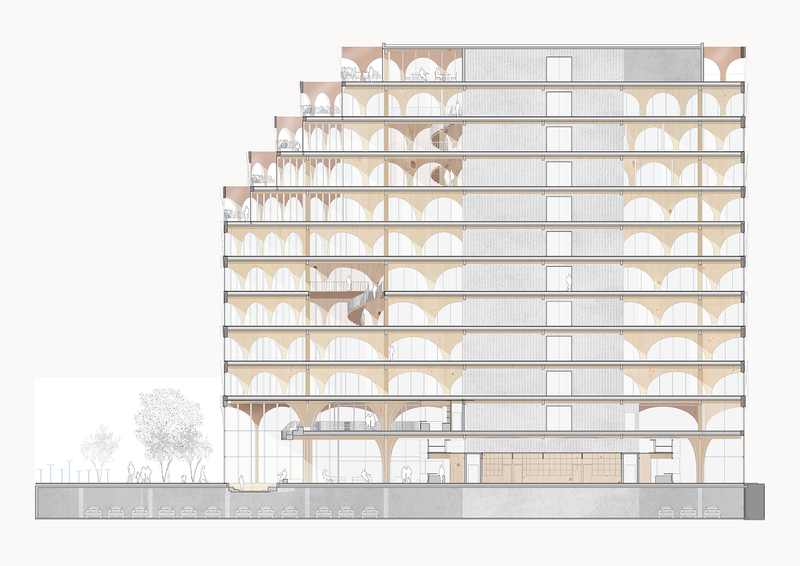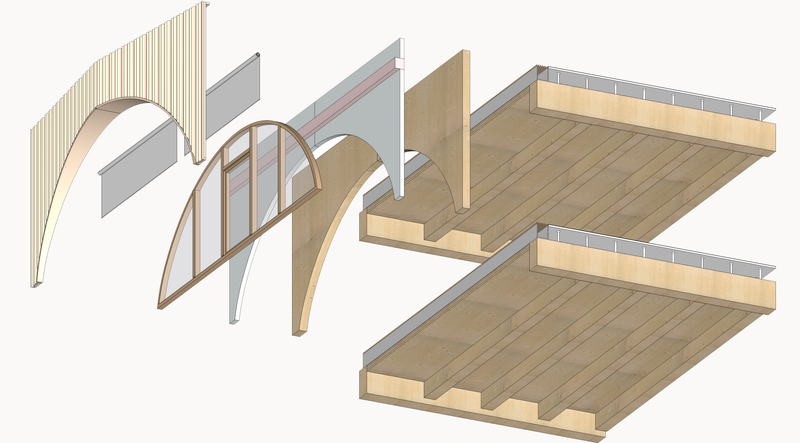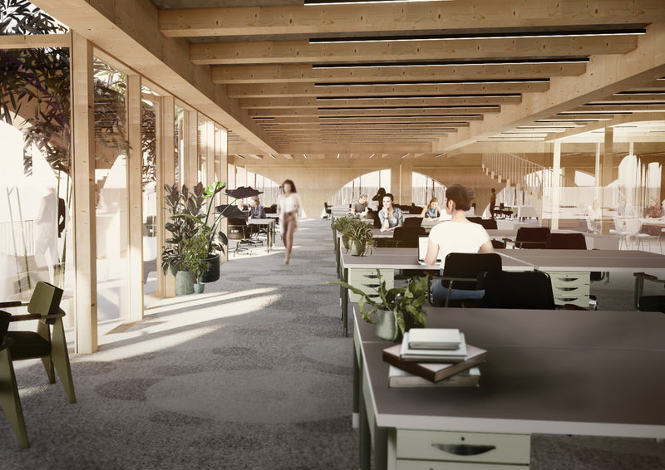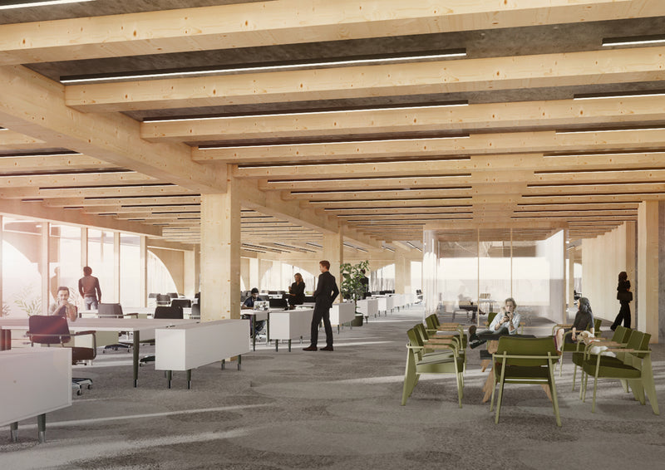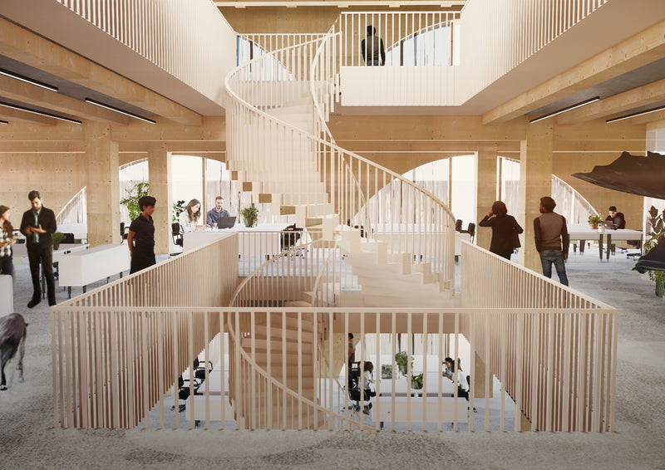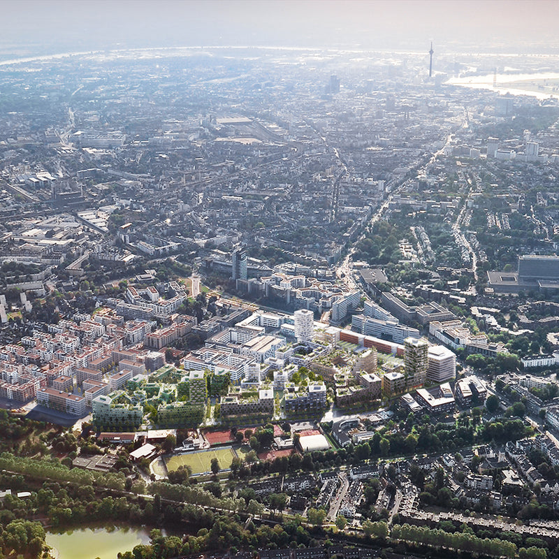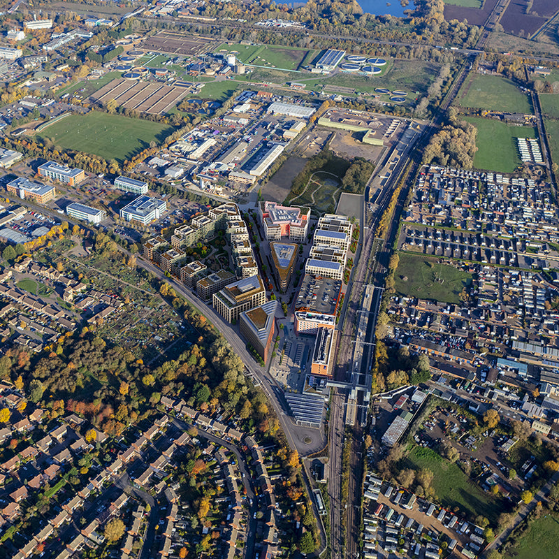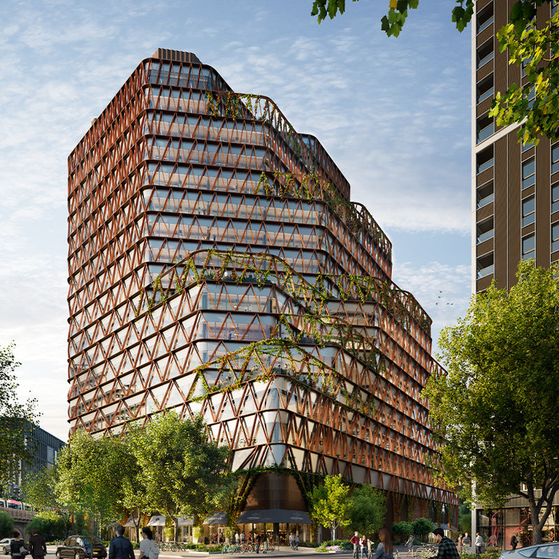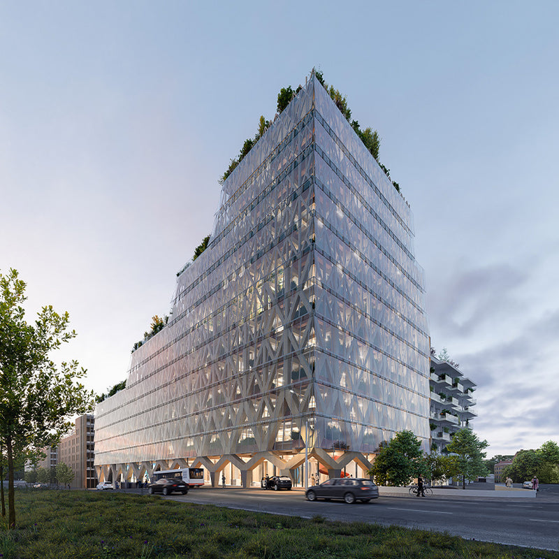Brent Cross South

Brent Cross Town Centre in North West London is a mixed use town centre set around 50 acres of green parks. Brent Cross Town has committed to achieving net zero carbon by 2030 at the latest.
For more details, see project website here.
Project Details +
Project Details
LOCATION: London, UK
CLIENT: Argent Related
DATE: 2019 - 2024
STATUS: Concept Design
SIZE: 29,500m2 GIA (19,900m2 Office, 2,800m2 Retail)
Credits +
Credits
ACME: Mahalah Attwell Thomas, Igor Gola, Tim Laubinger, Friedrich Ludewig, Raz Mseleku, Vojtech Nemec, Daniel Ovalle Costal, Heidrun Schuhmann, Sheena Seeley, Penny Sperbund, Matei Vlăsceanu
CONSULTANTS
Gardiner & Theobald (Project Managers)
Faithful + Gould (Quantity Surveyor)
Quartz Cost Consultants (Quantity Surveyor Competition)
Heyne Tillet Steel (Structures)
Atelier Ten (Services)
OFR (Fire)
Sandy Brown (Acoustics)
Steer (Highways and logistics)
Gillespies (Landscape and Public Realm)
Buro Happold (Utilities)
Allies and Morrison (Masterplanners)
