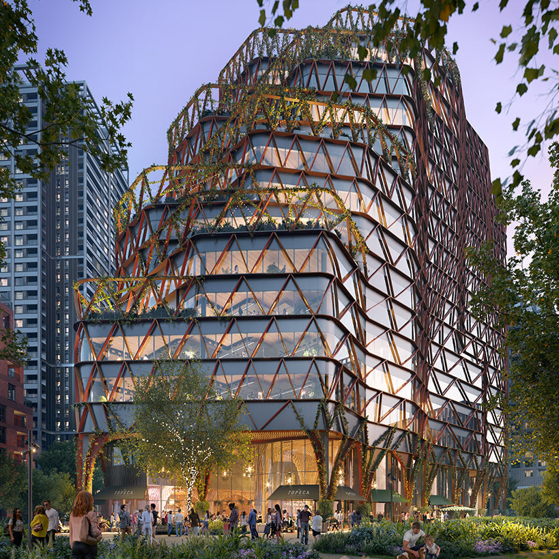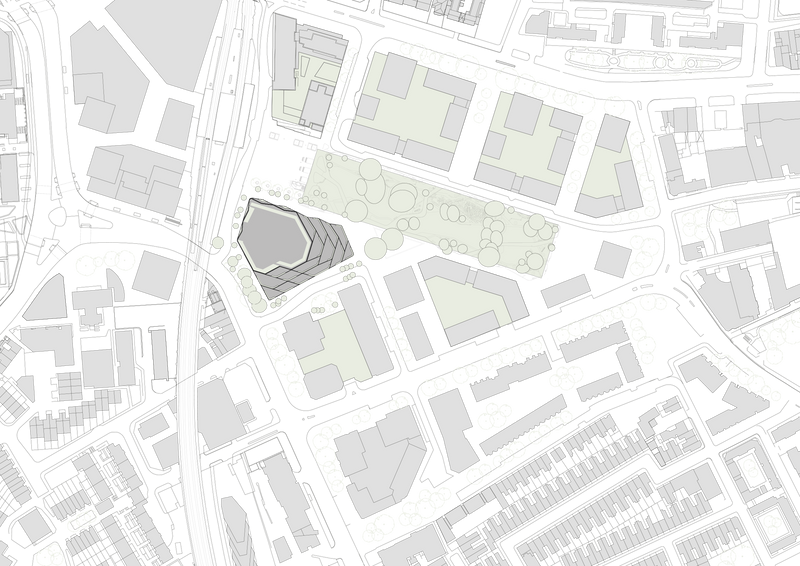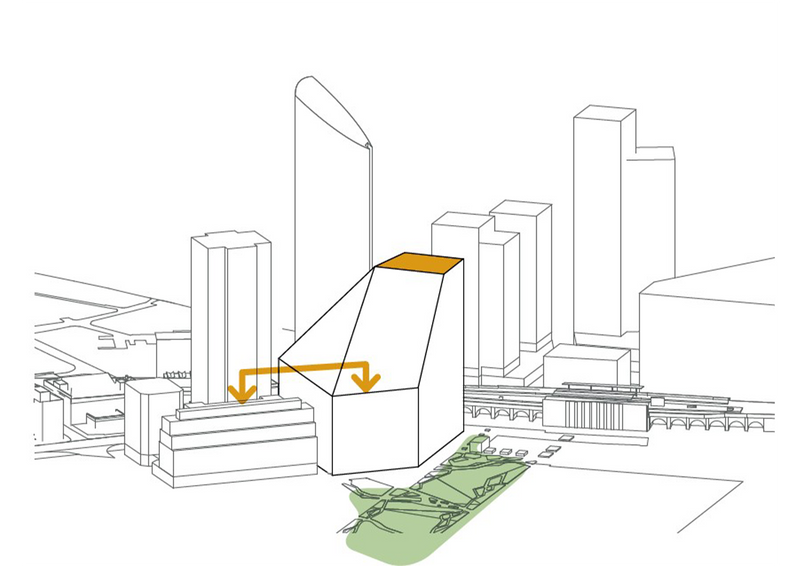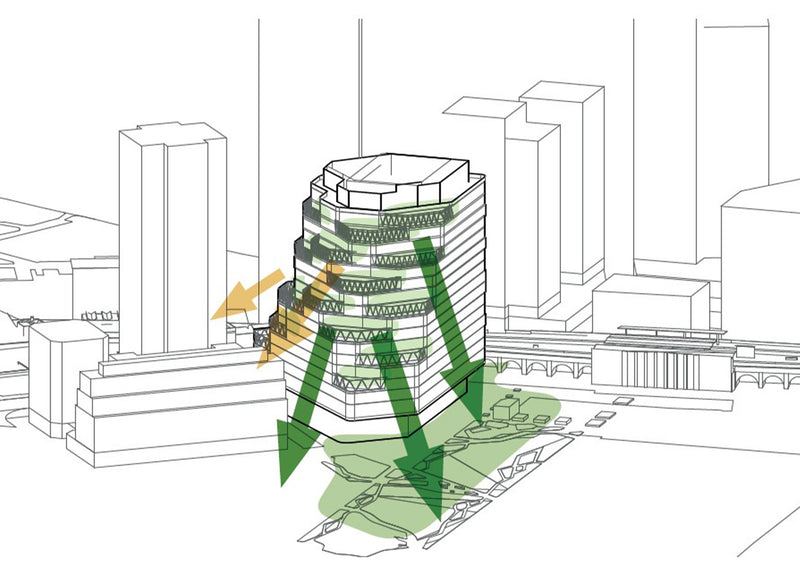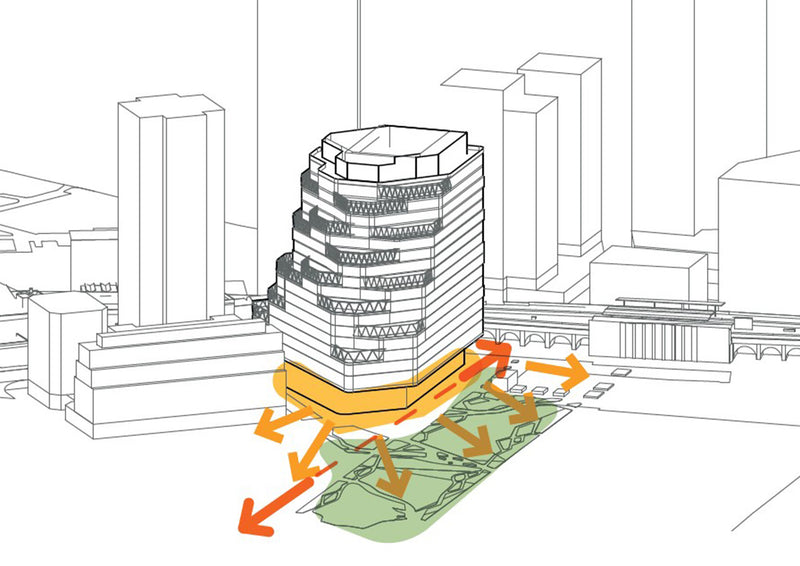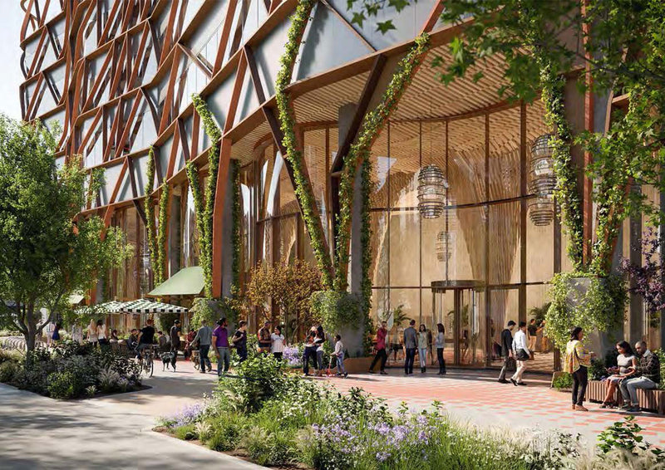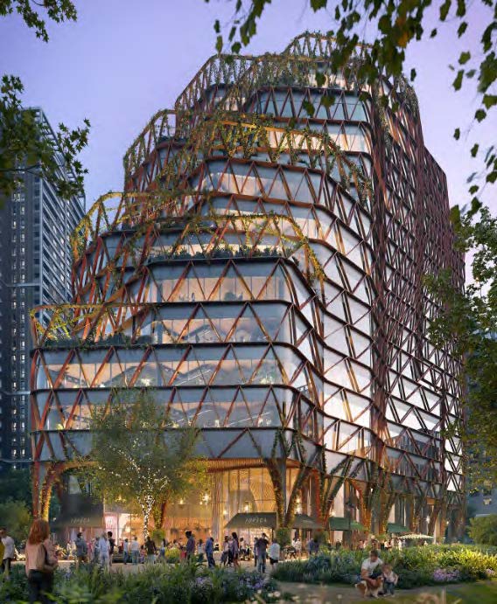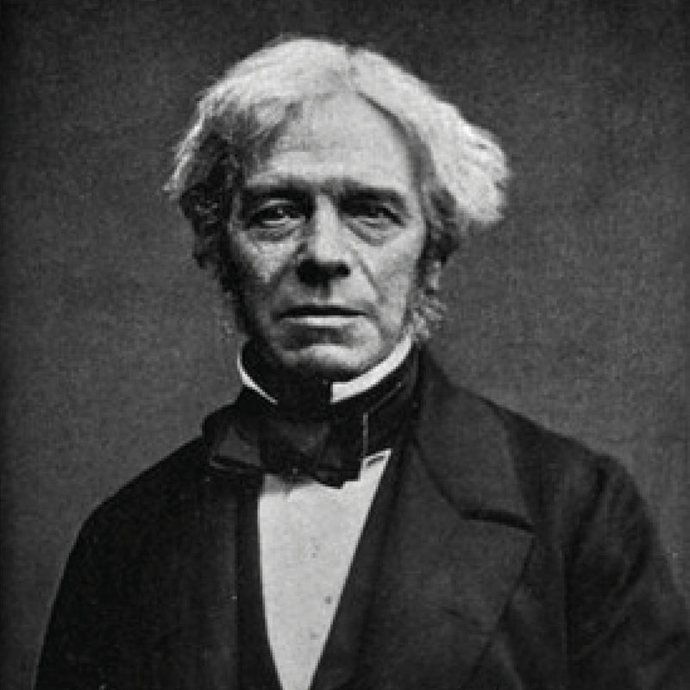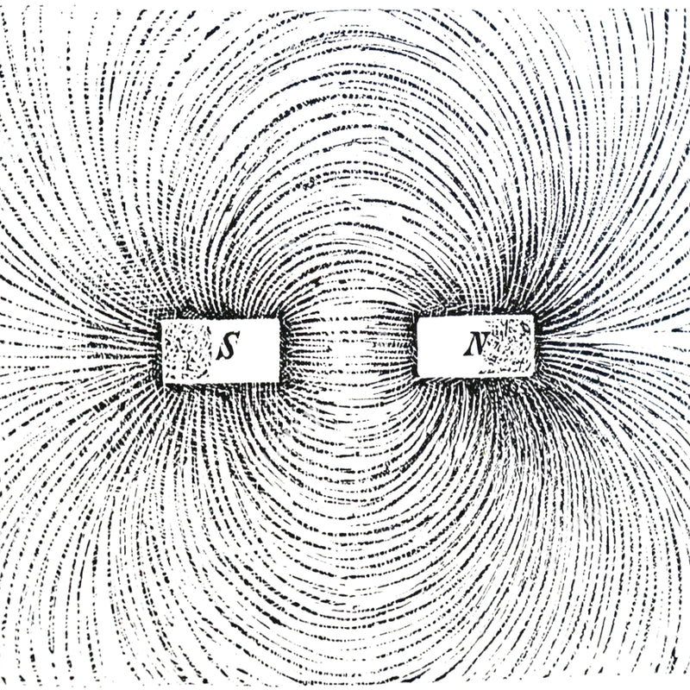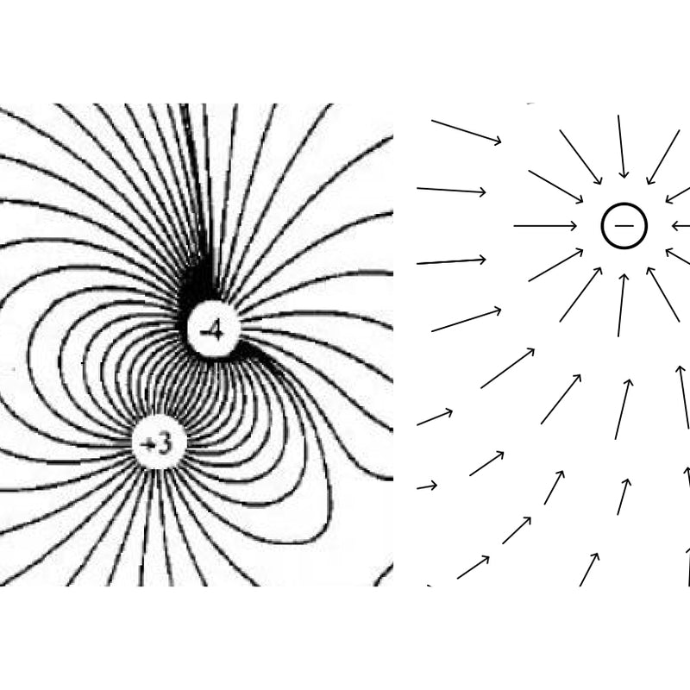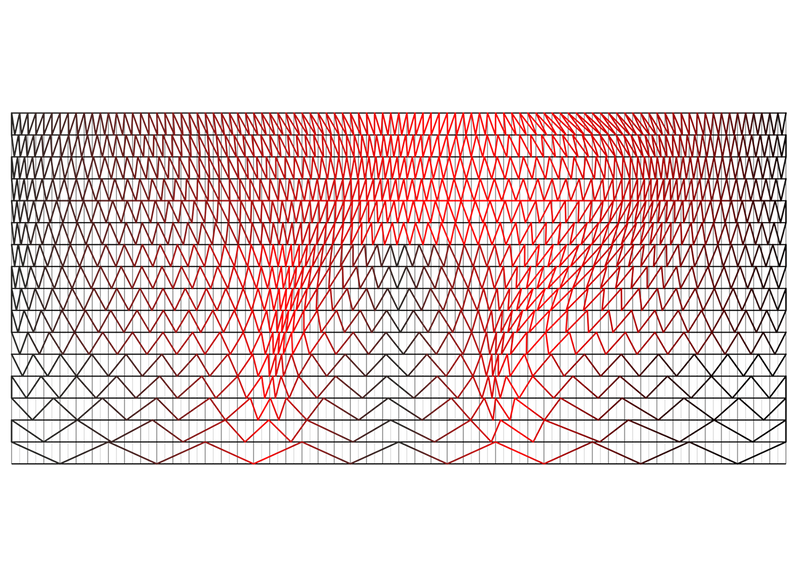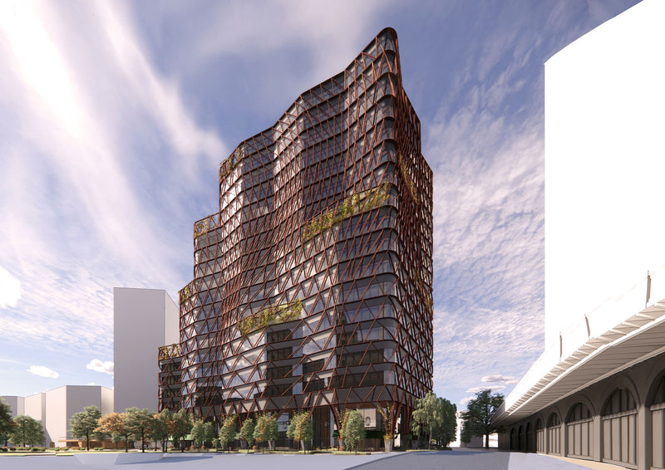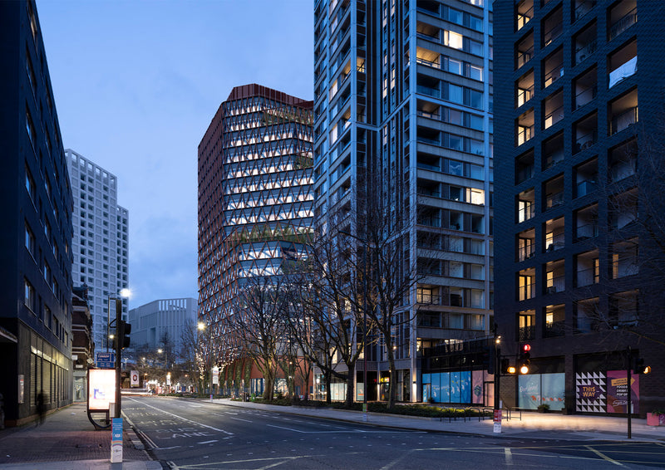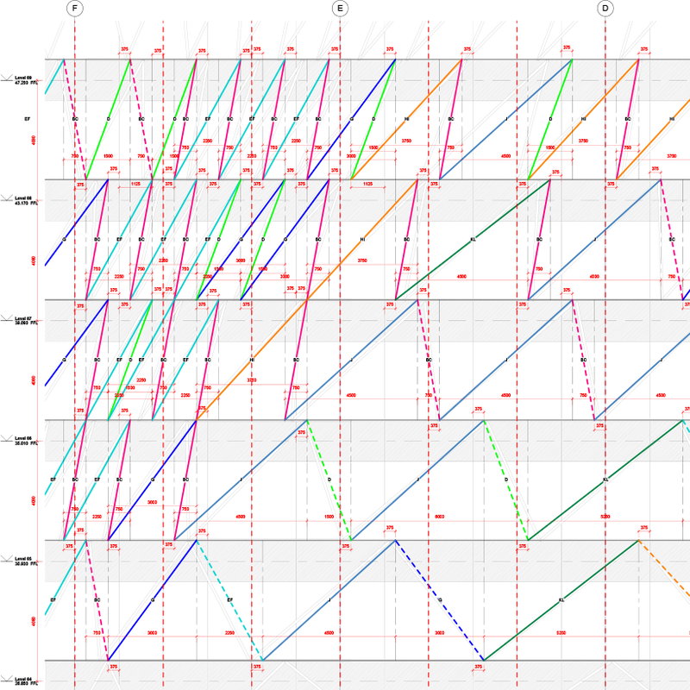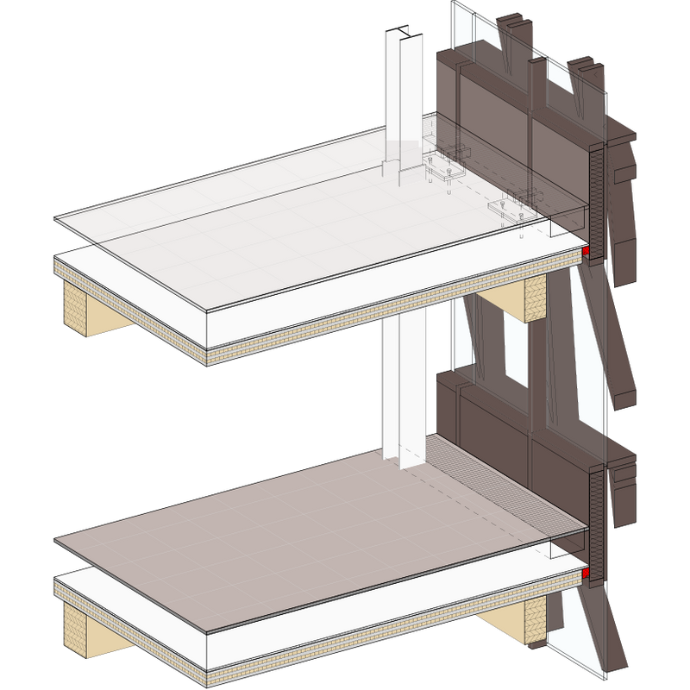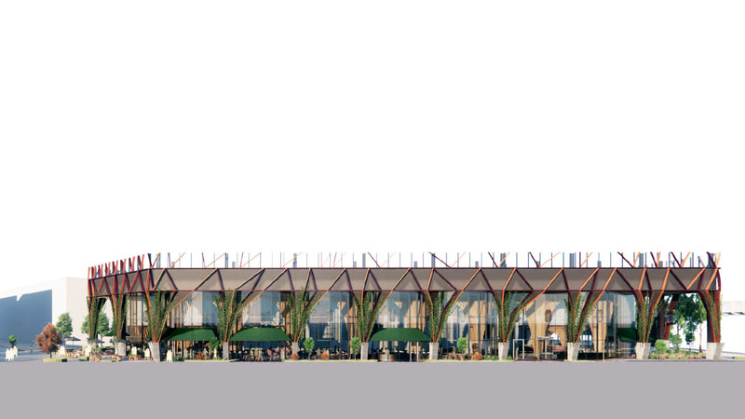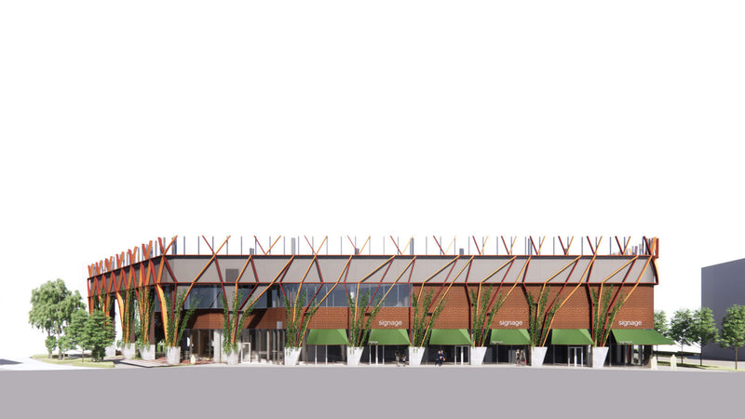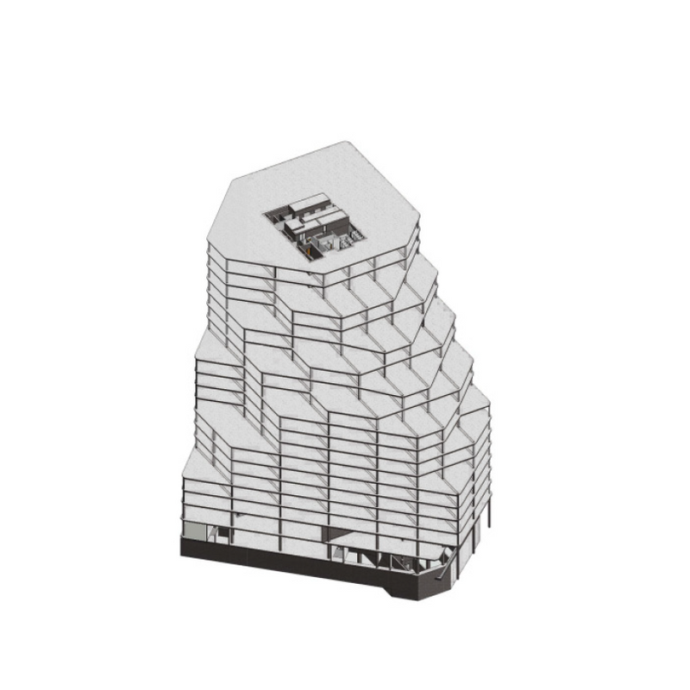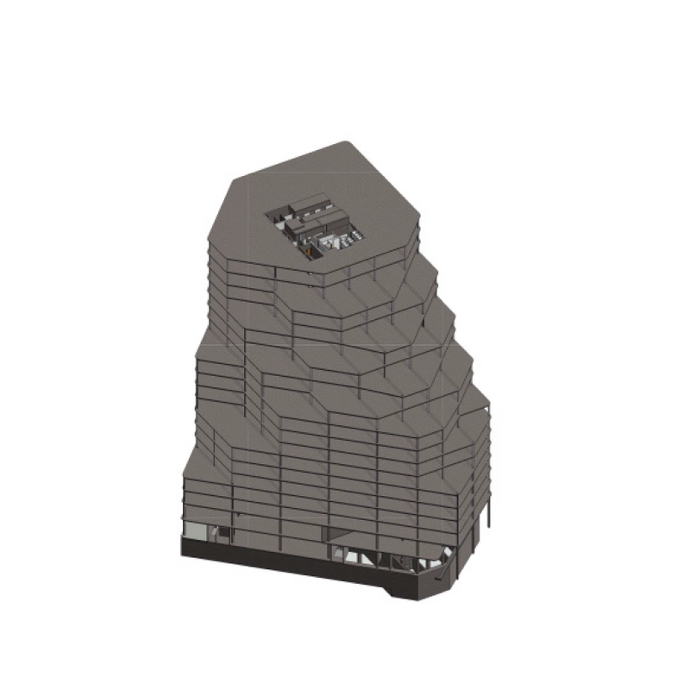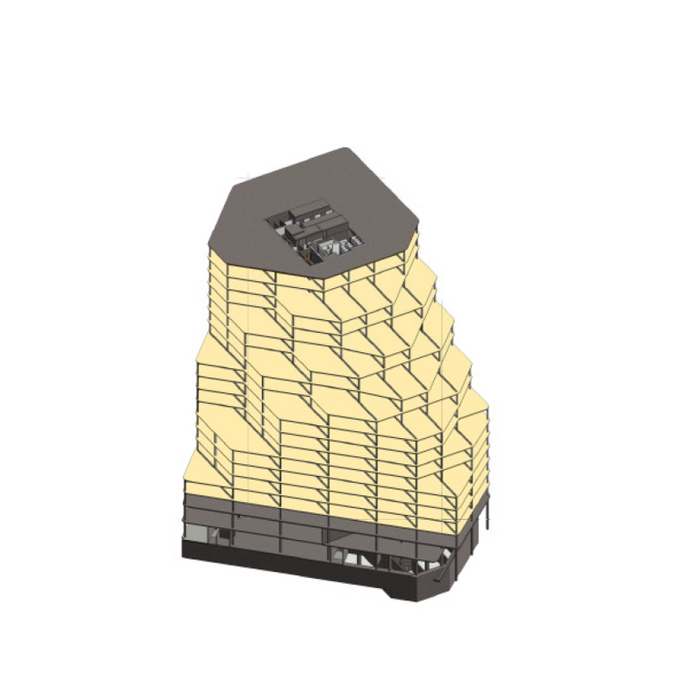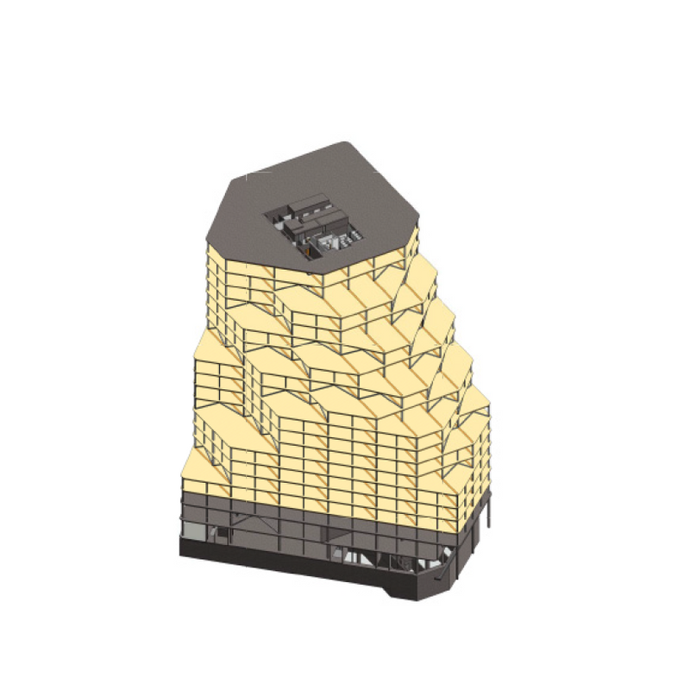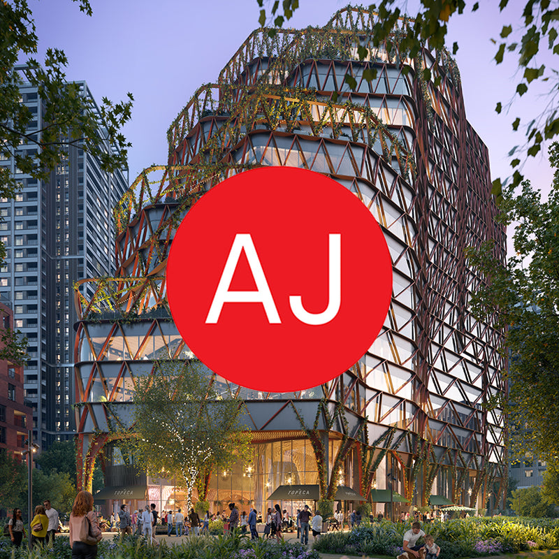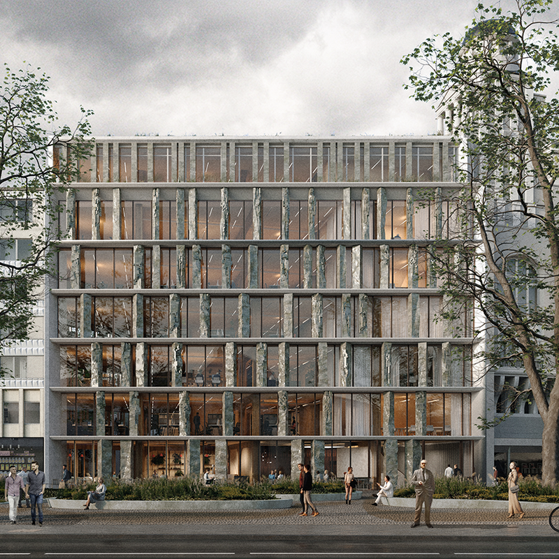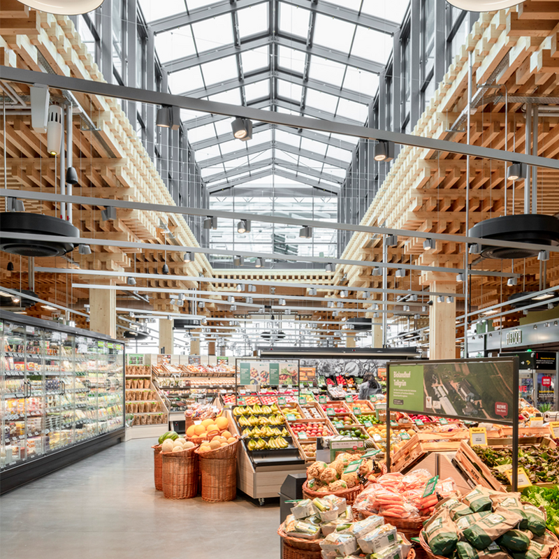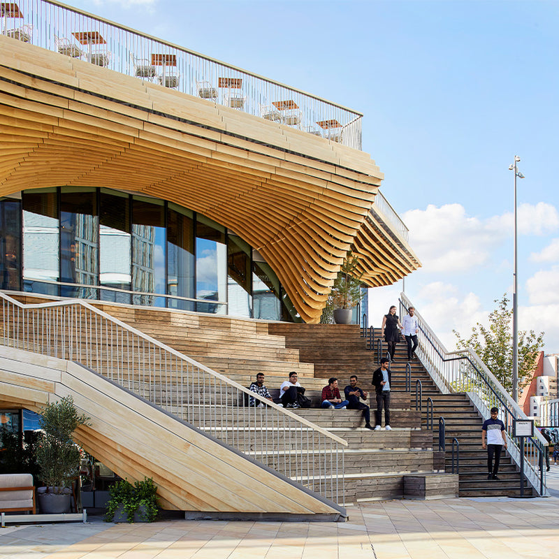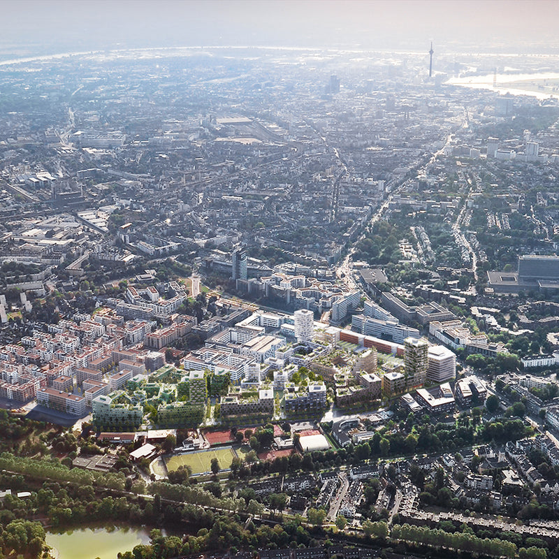H1 Elephant Park

Project Details +
Project Details
LOCATION: London, UK
CLIENT: Lendlease
DATE: 2017-2025
STATUS: Planning
SIZE: 63,500m2 GIA (56,300m2 Offices, 1,700m2 Active Lobby, 1,200m2 Cycle Facilities)
Credits +
Credits
ACME: Mark Broom, Amanda Callaghan, Monica Capitanio, Blerta Copa, Stefano Dal Piva, Igor Gola, Petros Kailis, Georgia Kestekoglou, Ohyun Kwon, Friedrich Ludewig, Eleni Meladaki, Matteo Modenese, Lucy Moroney, Daniel Ovalle Costal, Ioana Petkova, Simone Piacenti, Heidrun Schuhmann, Gemma Serra, Penelope Sperbund, Thomas Soo, Jack Taylor, Luca Tesio, Boni Yuen, Keigo Yoshida
CONSULTANTS
Structural Engineer: Robert Bird Group
Planning Consultant: DP9
MEP, Energy & Sustainability: Hurley Palmer Flatt
Landscape Architect Building: Spacehub
Landscape Architect Public Realm: Gillespies
Inclusive Design: Lord Consultants
Transport, Waste & Utilities: Buro Happold
Quantity Surveyor: Gardiner & Theobald
Facade Access & Acoustics: Hoare Lea
Fire Engineering: OFR
Building Control: MLM
Facade Engineer: Thornton Tomasetti
Daylight & Sunlight: GIA
Townscape: Tavernor
Environmental Impact: Avison Young
Microclimate: RWDI
Ecology: Tyler Grange, Greengage
BIM Consultan: NXUS BIM
