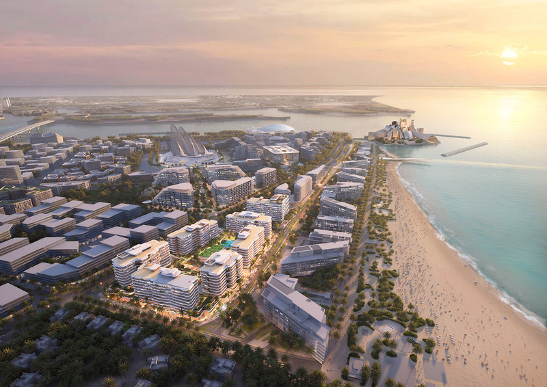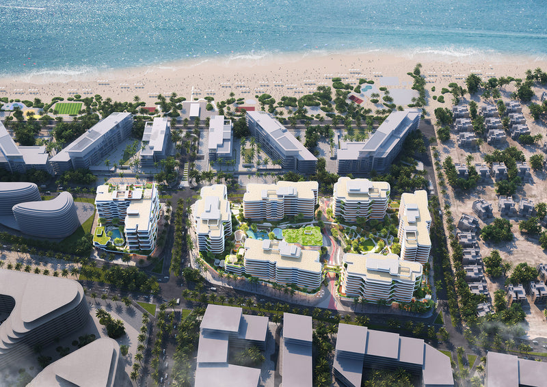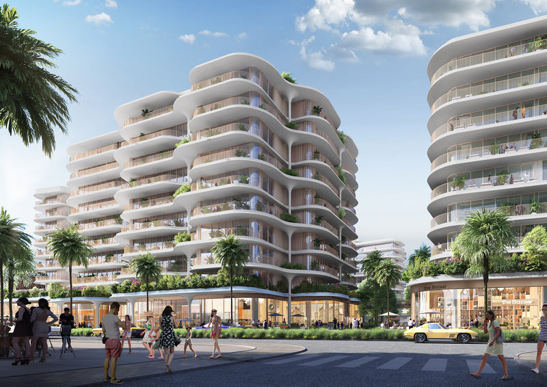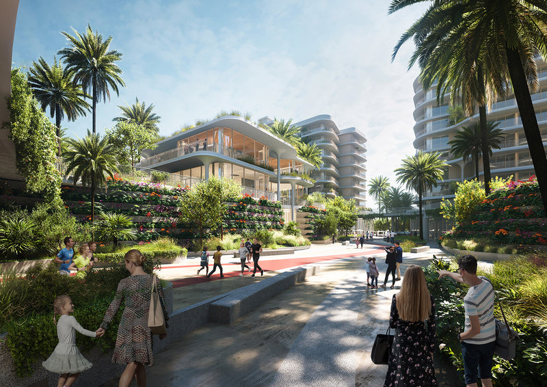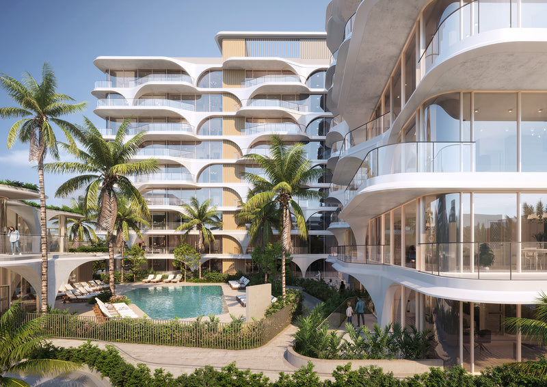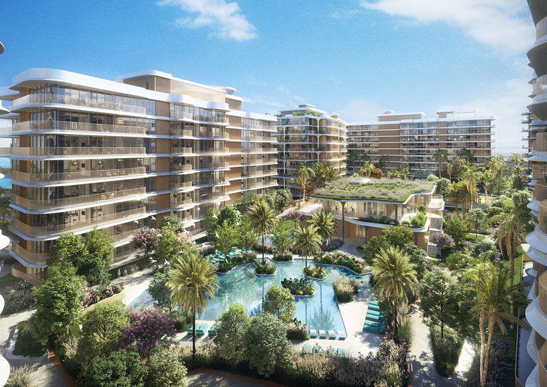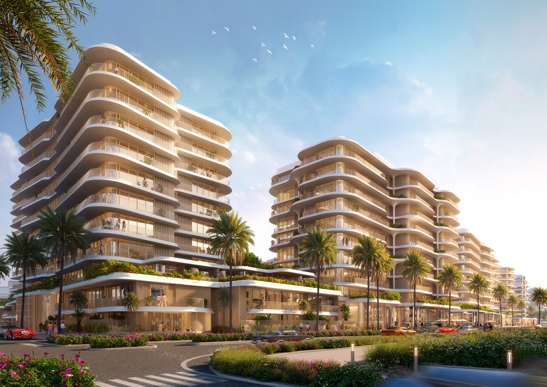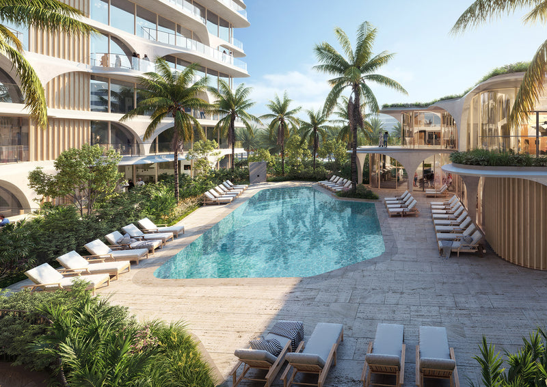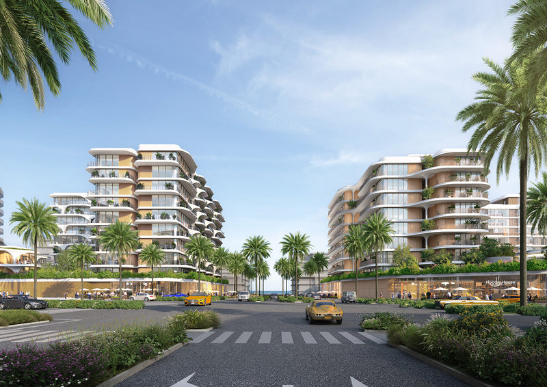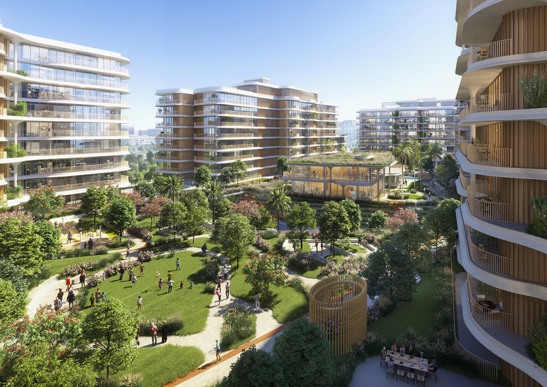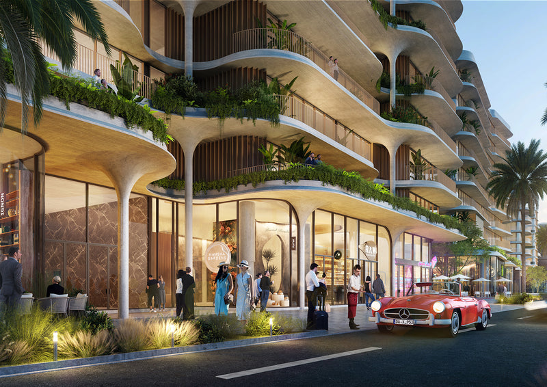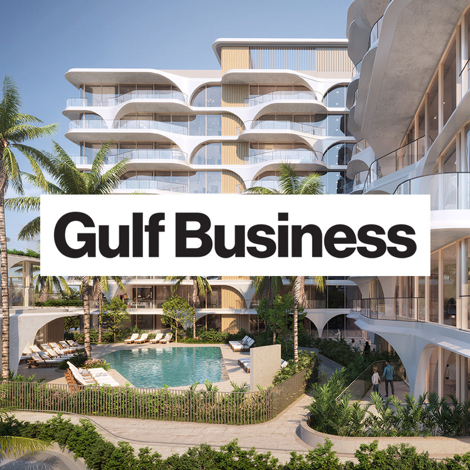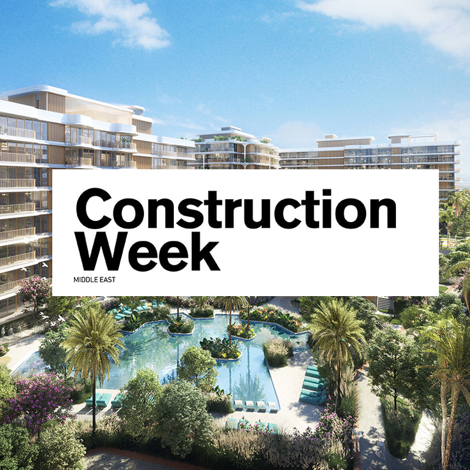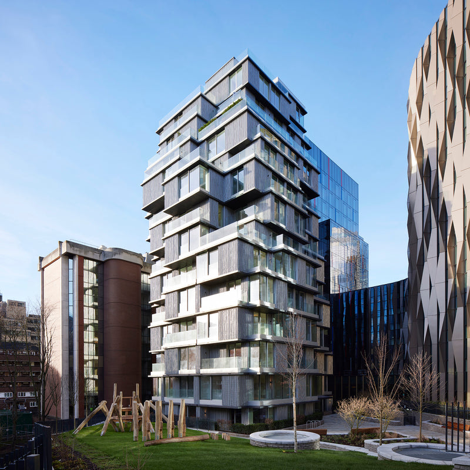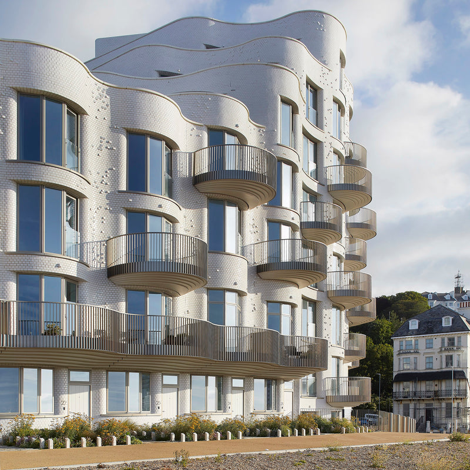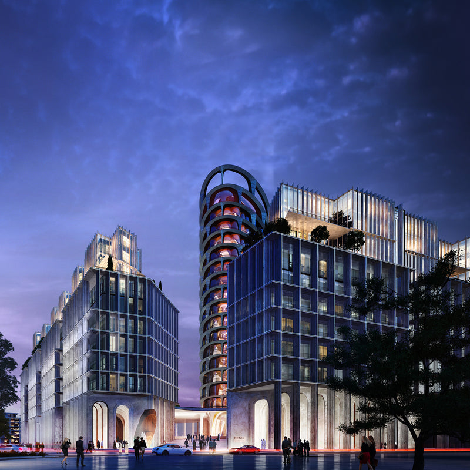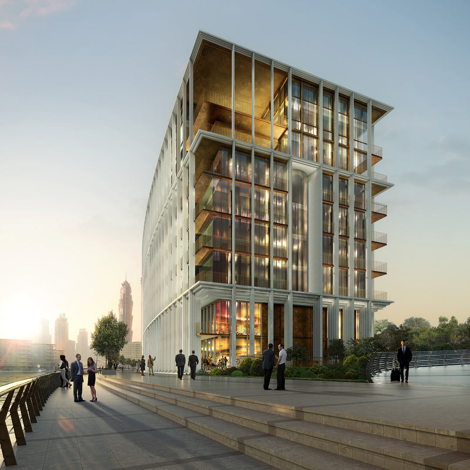KEIGO YOSHIDA CELEBRATES 14 YEARS AT ACME
It's Keigo Yoshida's 14th year with the practice! Keigo reflects on his time at ACME to date...
Most challenging ACME project?
Stratford Pavilion: Highly complex in terms of coordination, with everything being bespoke and nothing repetitive.
Most enjoyable projects at ACME?
A few highlights include:
Nollendorfplatz: We won 2nd prize in the international design competition, and this project became a milestone and a trigger for ACME to design more with stone.
H1 Elephant Park: Designing our largest timber building and detailing the complex facade with simple logic.
Swansea Arena: Designing elements that could only be done at the Swansea Arena.
Most rewarding project to date?
Leeds MSCP: This was my first built project, and I was involved from beginning to end. The work has been celebrated with numerous industry awards.
What are you currently working on?
Goetheplatz 1: a new office building in the heart of Frankfurt
3 things you most admire about the practice
In 2010, ACME hired me even though I could not communicate in English!
ACME provides ongoing opportunities for everyone to challenge themselves.
We take on unique projects that not everyone can do.
Thank you for your 14 years of service, Keigo.

