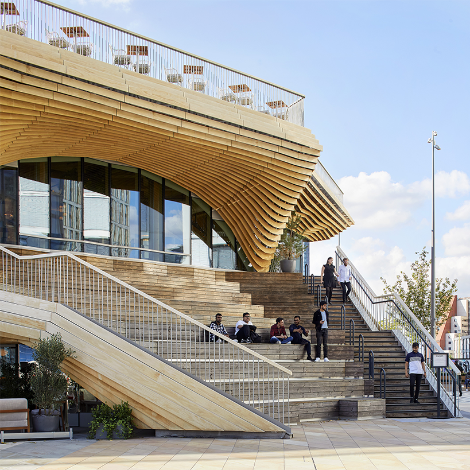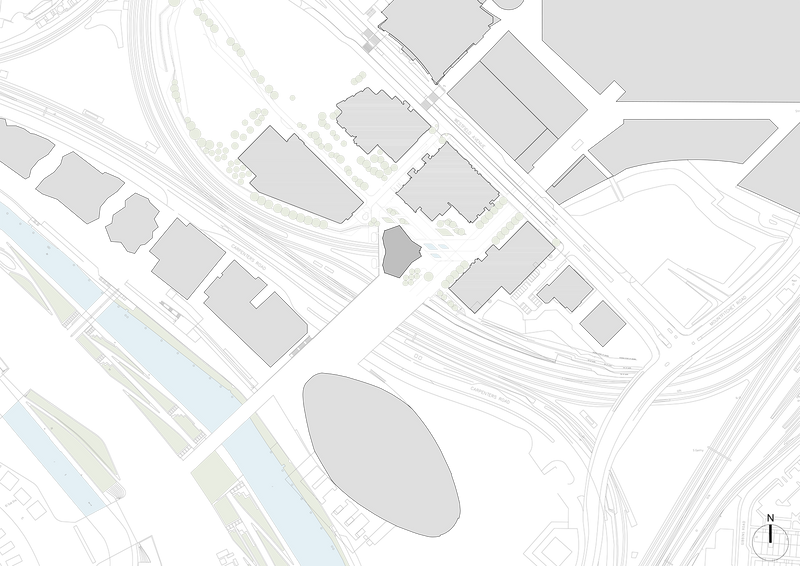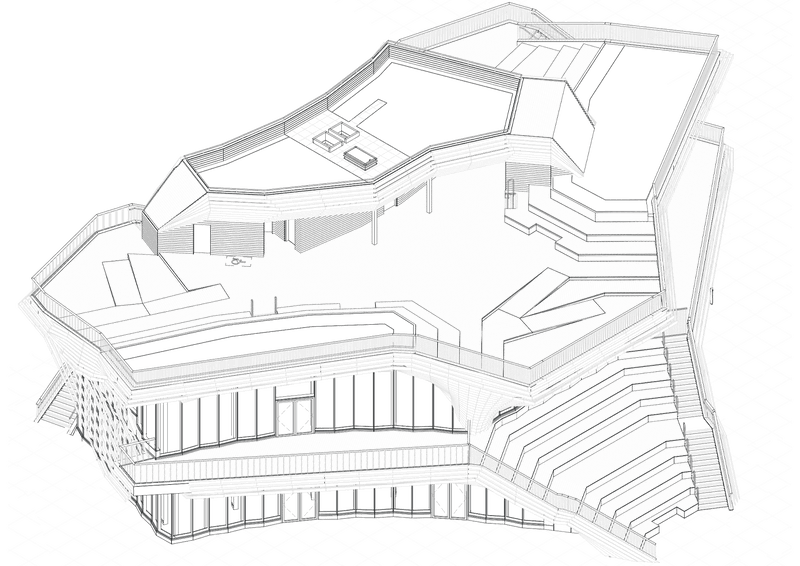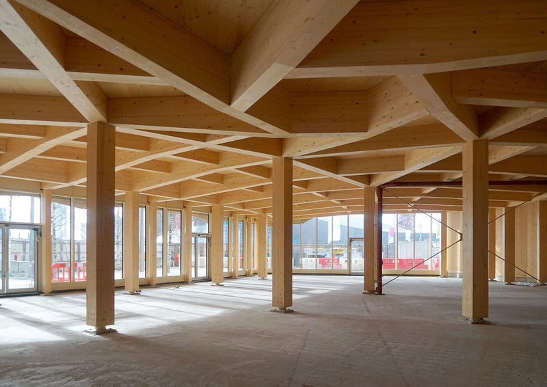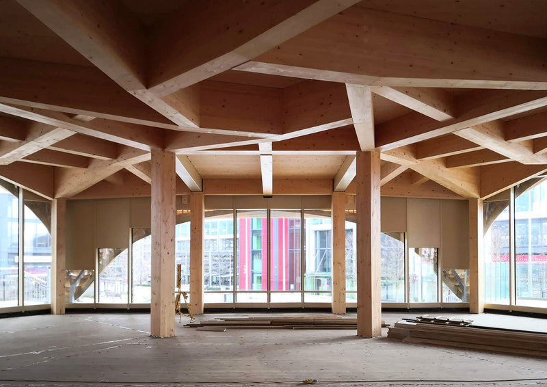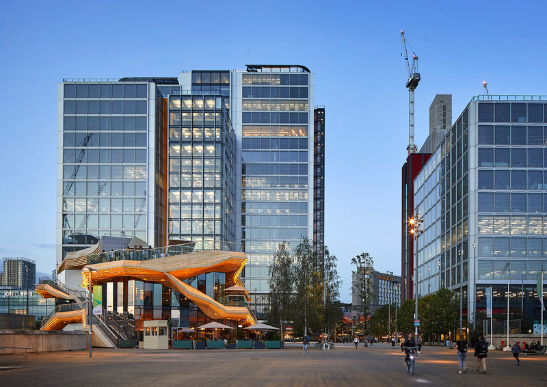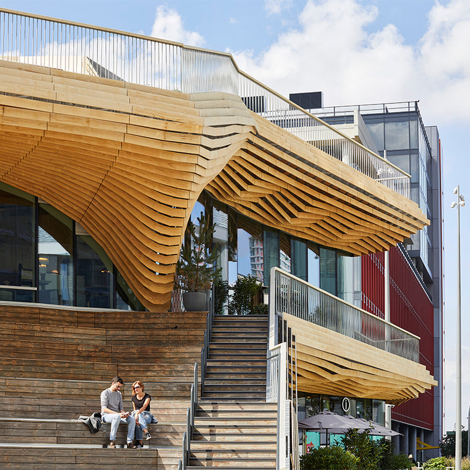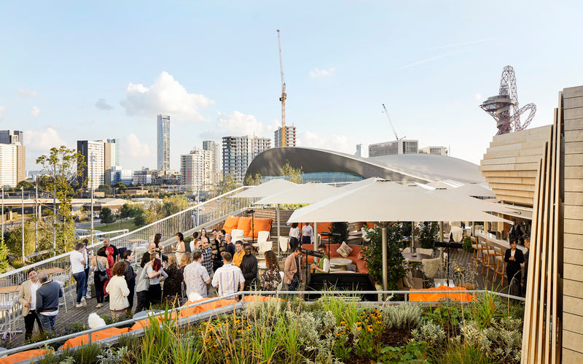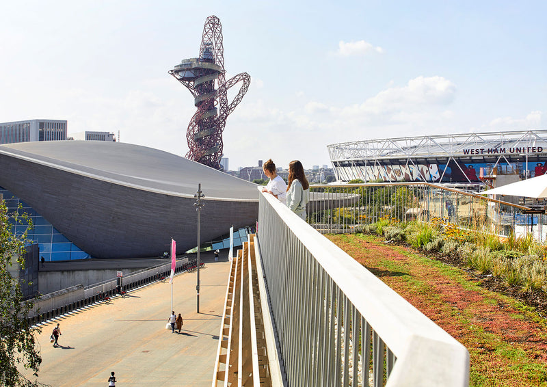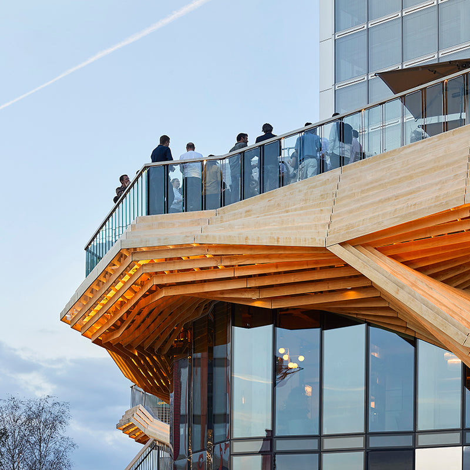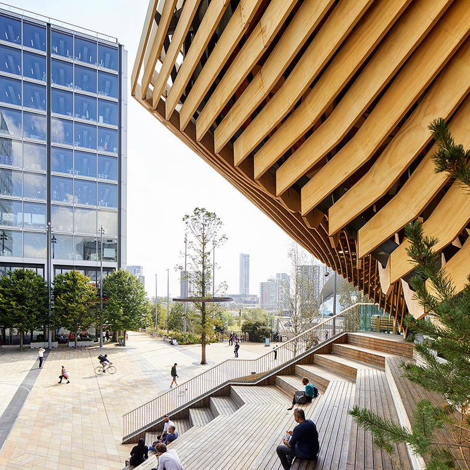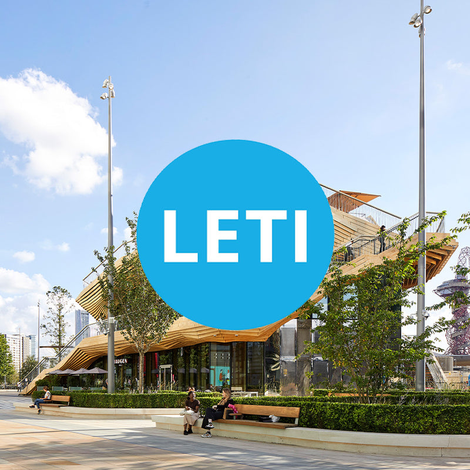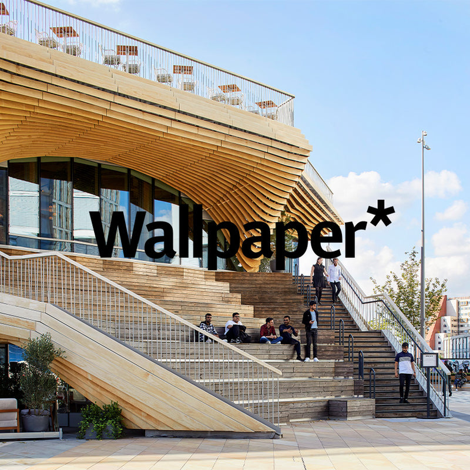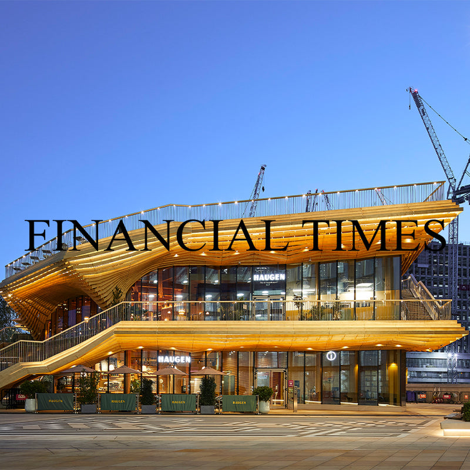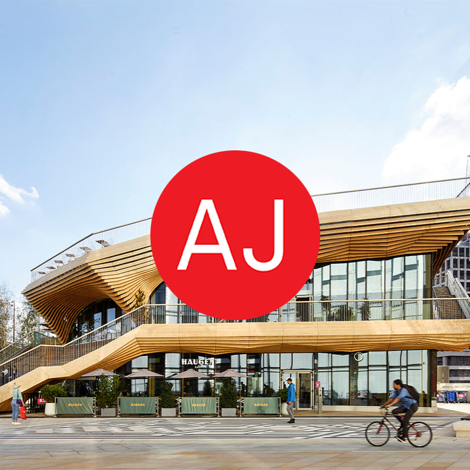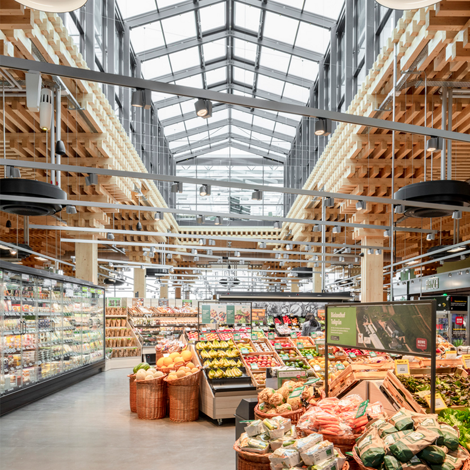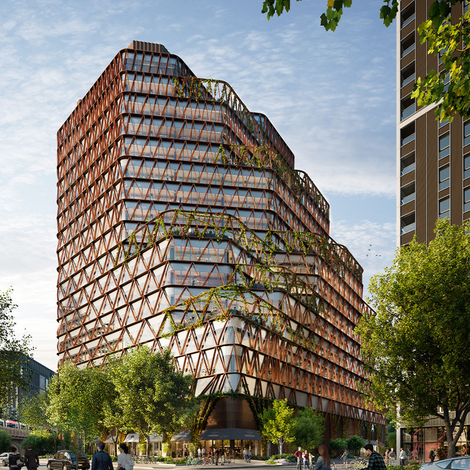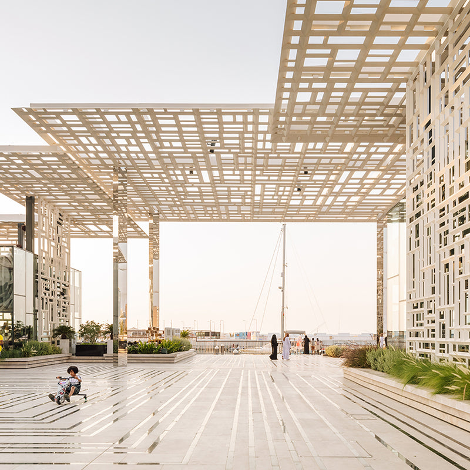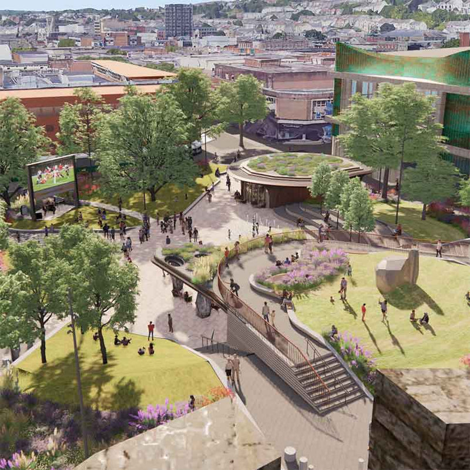Stratford Pavilion

The Pavilion is a landmark building on Endeavour Square at the intersection of the Olympic Park, Stratford and the East Bank - the emerging East London cultural and education district, soon to feature UCL, V&A, London College of Fashion, BBC and Sadler’s Wells.
Project Details +
Project Details
LOCATION:London,UK
CLIENT: Lendlease & LCR
DATE: 2017 - 2021
STATUS: Built
SIZE: 2,275m2 (1,000m2 Restaurants, 25m2 Visitor Centre, 80m2 Deli, 400m2 Plant and Service, 770m2 Accessible External Terraces)
Credits +
Credits
ACME
Concept Design:
Joshua Harrex, Sungbum Hong, Lizy Huyghe, Loh Li Zhi, Friedrich Ludewig, Jan Saggau, Boni Yuen, Adriana Zurera
Detail Design:
Mark Broom, Sungbum Hong, Constantine Lemos, Friedrich Ludewig, Paolo Moretto, Jan Saggau, Penny Sperbund, Azizah Sulor, Luca Tesio, Boni Yuen, Keigo Yoshida
Construction:
Mahalah Attwell Thomas, Mark Broom, Friedrich Ludewig, Jan Saggau, Penny Sperbund, Luca Tesio, Keigo Yoshida
CONSULTANTS
Arup - Structural Engineering
Norman Disney & Young - MEP, Sustainability
Buro Happold - Civil Engineering
Meinhardt - Facade Consultant
Lord Consultants - Access Consultant
QUOD - Planning Consultant
Gardiner & Theobald - Cost Consultant
The Fire Surgery - Fire Consultant
Gustafson Porter + Bowman - Landscape Architecture
Hoare Lea - Acoustics
FD Global - Wind Consultant
Green Infrastructure - Ecology
WSP - Waste, Security, Traffic
Troika - Public Artwork
BIM Consultant - NXUS BIM
PHOTOGRAPHY
Hufton + Crow
