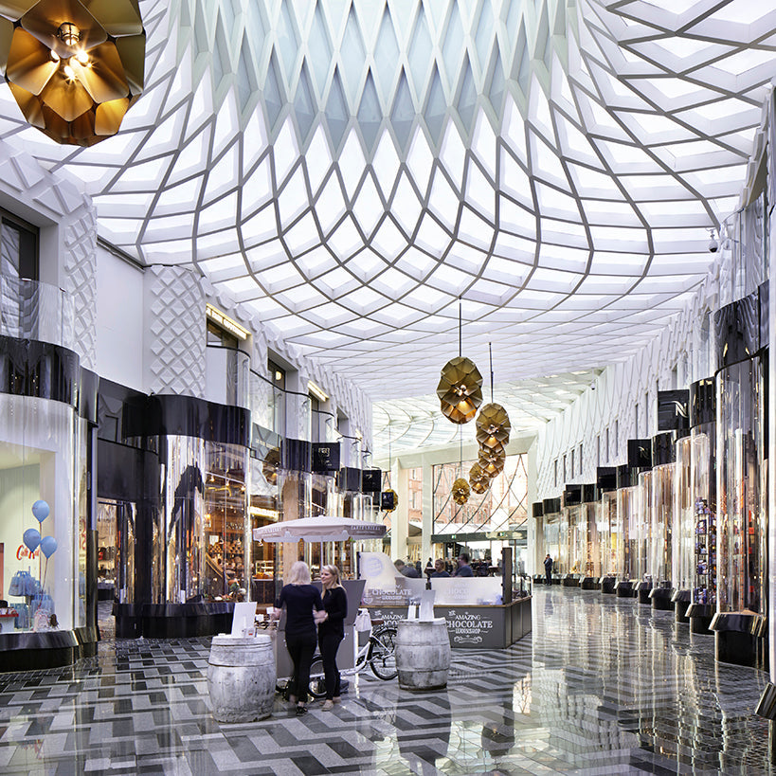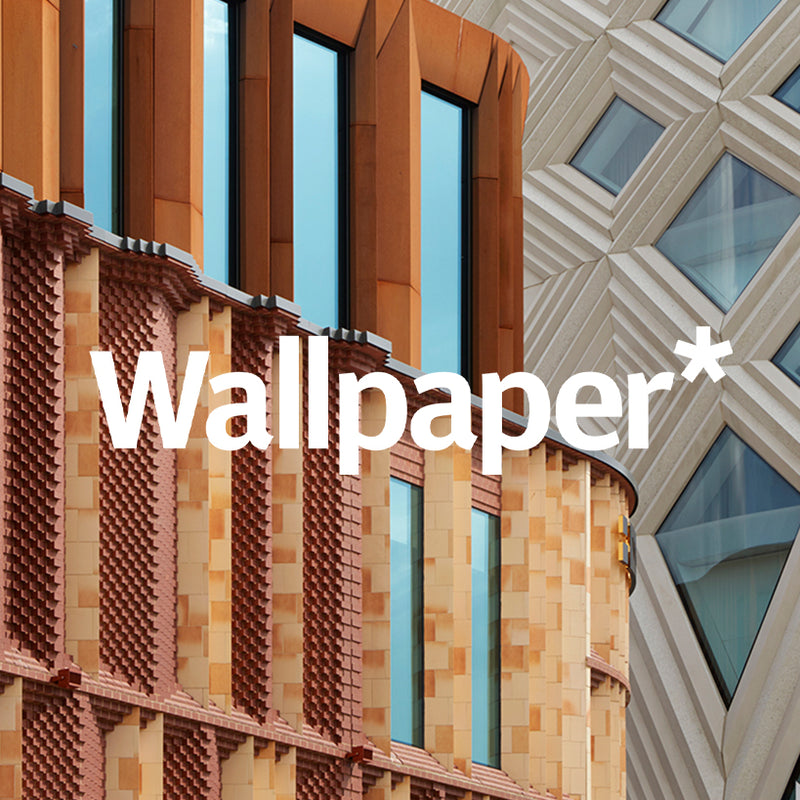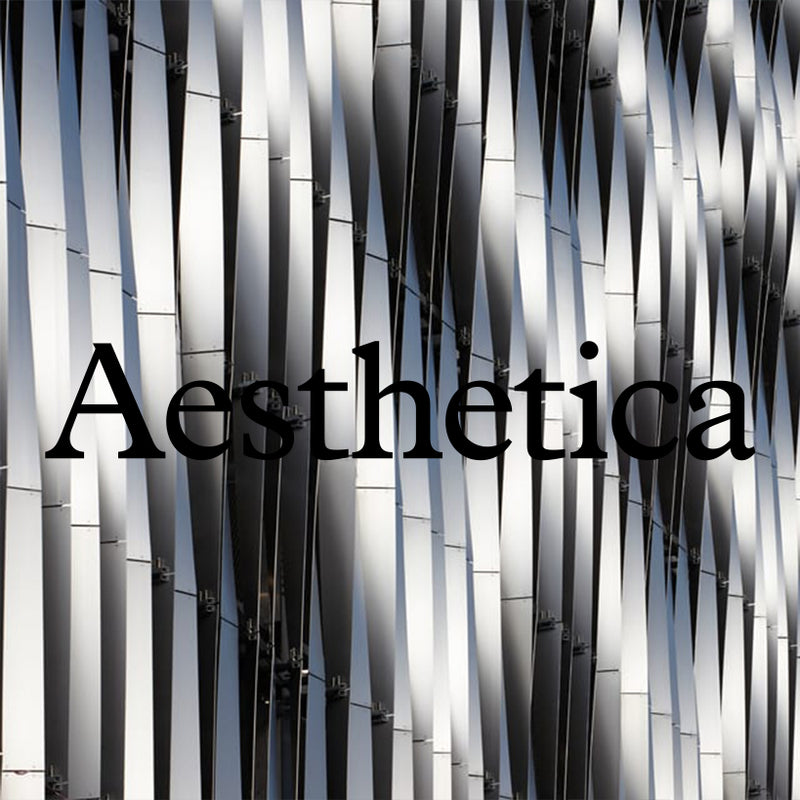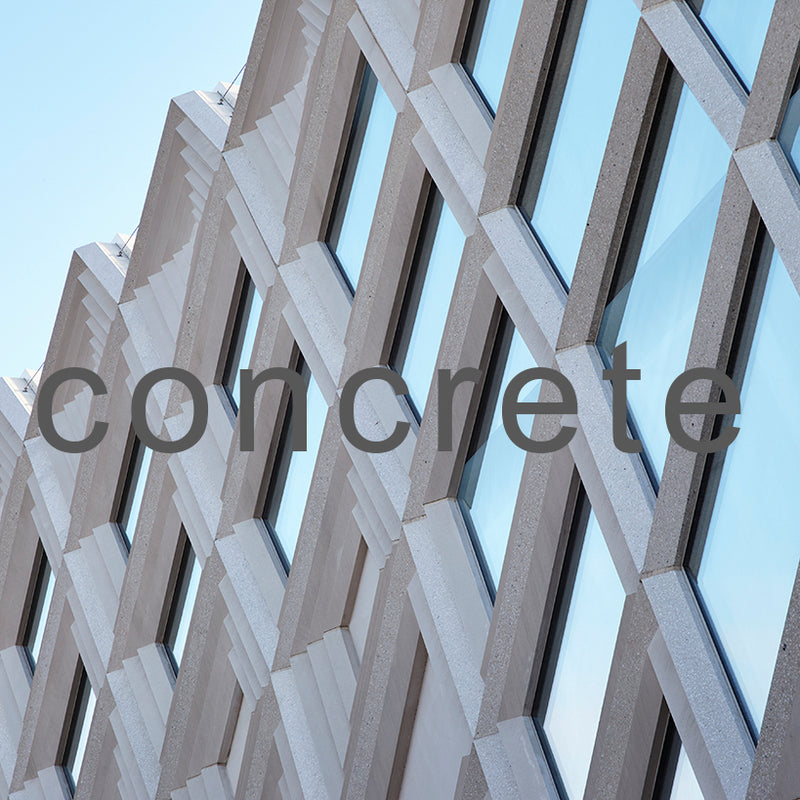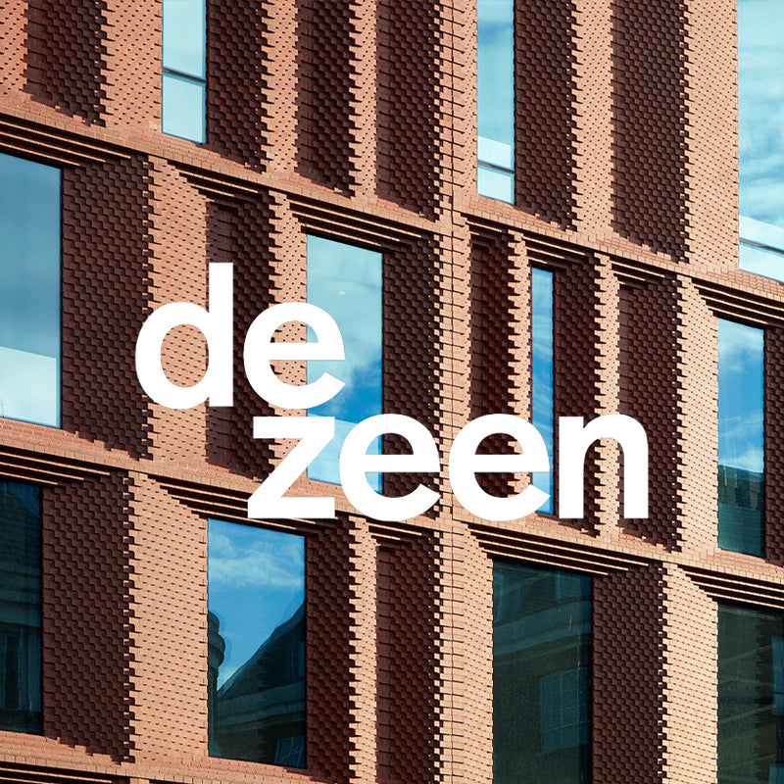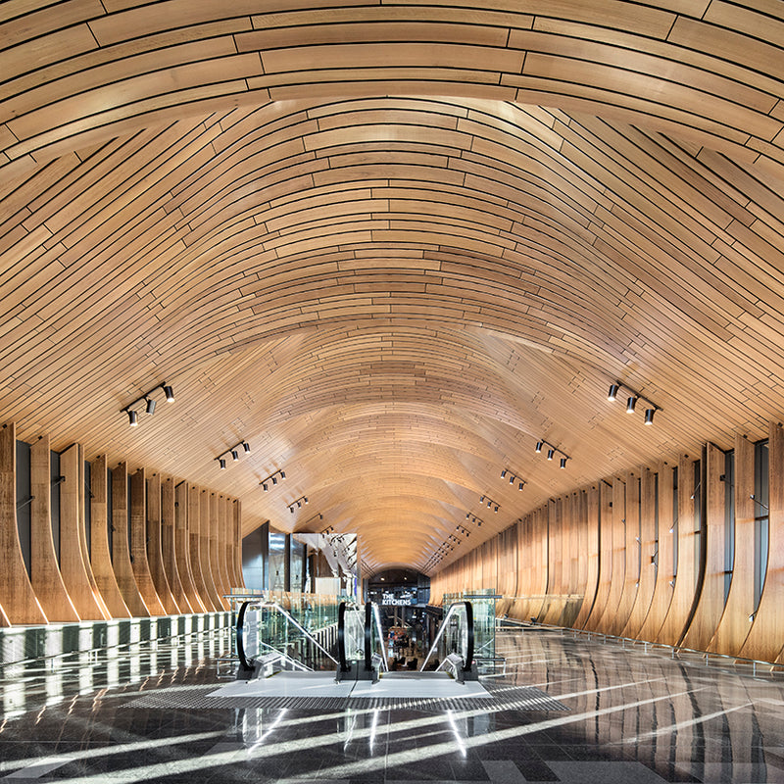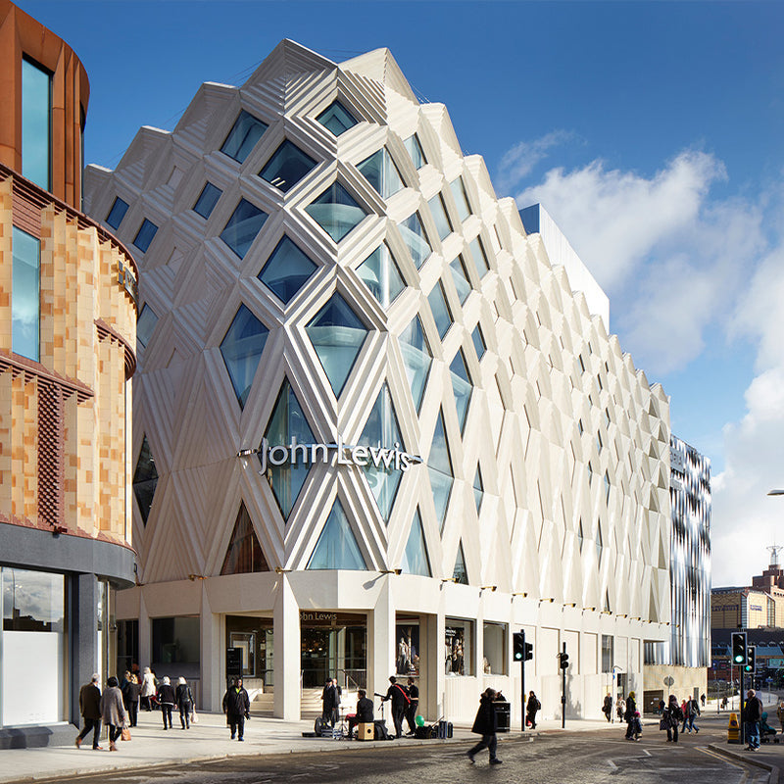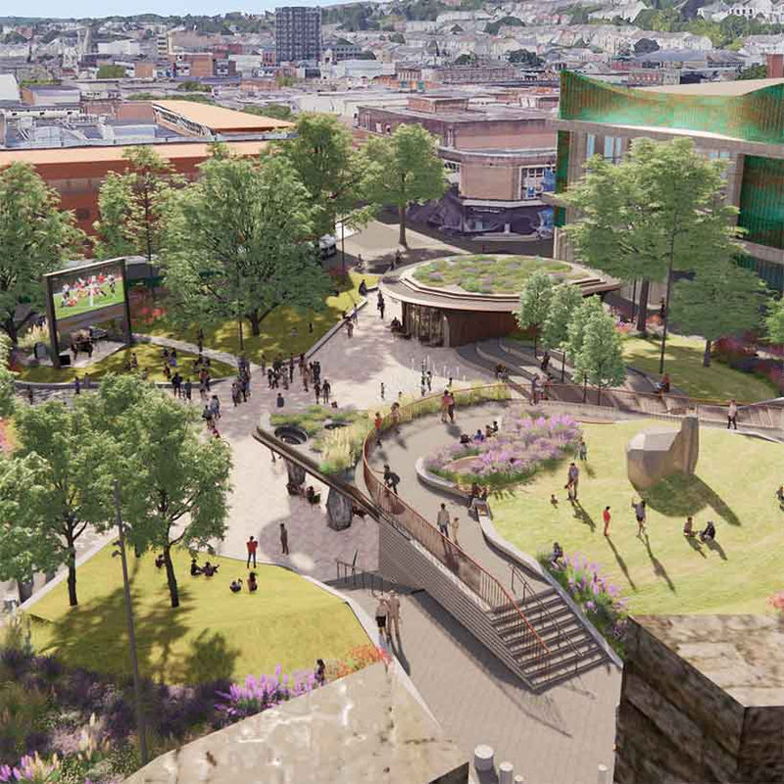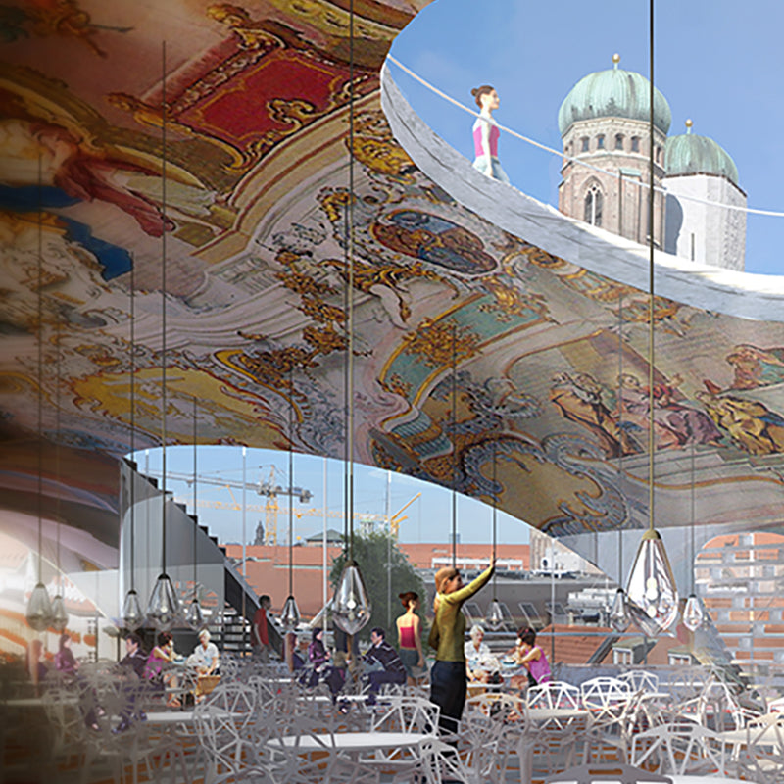Victoria Gate Arcades
.jpg?v=1657122255534)
Project Details +
Project Details
LOCATION: Leeds
DATE: 2011-2016
CLIENT: HAMMERSON PLC
STATUS: Completed
SIZE: 17,000m²
Credits +
Credits
ACME
Concept Design:
Claudio Vilarinho, Wale Phiriyaphongsak, Dave Edwards, Stefano Dal Piva, Sofia Steffenoni, Friedrich Ludewig
Detail Design:
Claudia Orsetti, Walee Phiriyaphongsak, Elena Ruiz, Ying Teh, Ana Arrebola, Stefano Dal Piva, Friedrich Ludewig, Ruben Ramos, Dave Edwards, Catherine Hennessy, Javier Briasco Garcia, Katrina Varian, Lizy Huyghe
Construction:
Friedrich Ludewig, Ana Arrebola, Ruggiero Bruno Chialastri, Stefano Dal Piva, Catherine Hennessy, Irene Todero, Antonio Torres Tebar, Katrina Varian, Allan Yeo, Ying Teh, Patrick Elborough, Catherine Hennessy, Christian Höeller, Edoardo Milli, Charles Pigott, Sara Poza, Aemilia Ross, Antonio Torres Tebar
