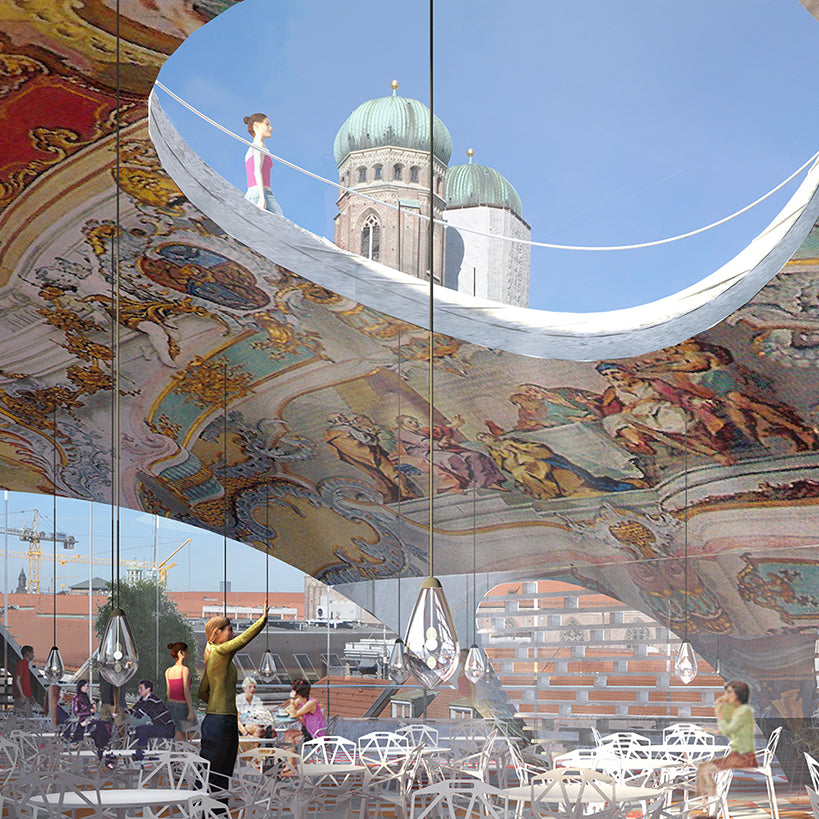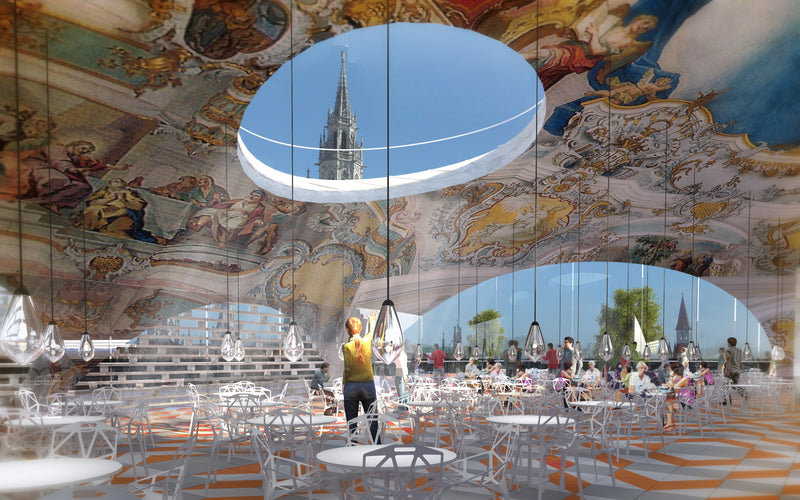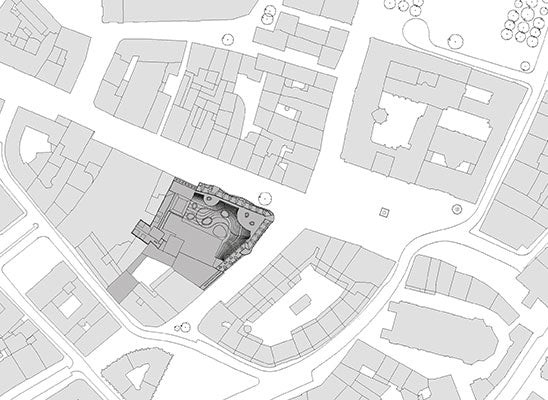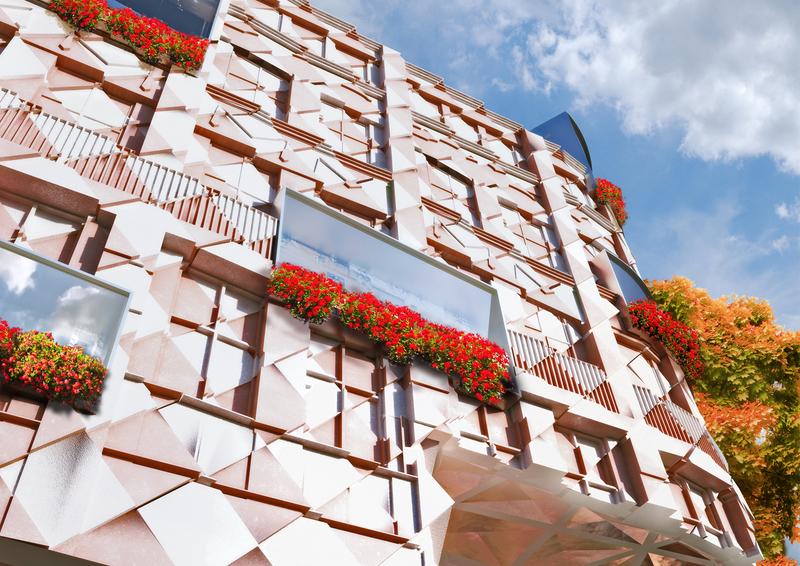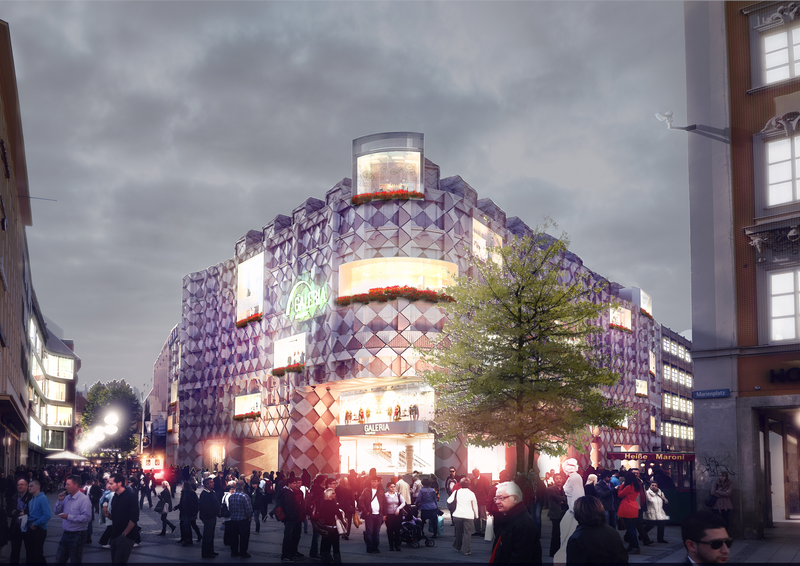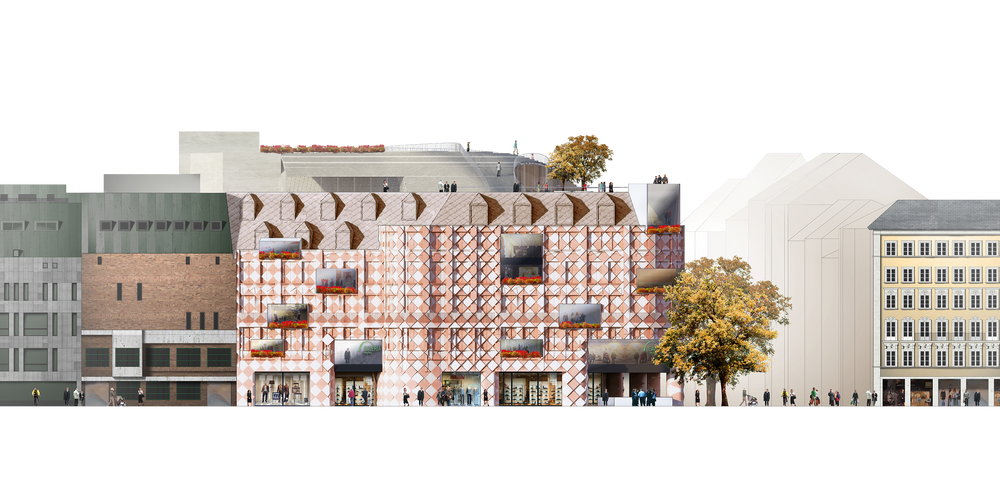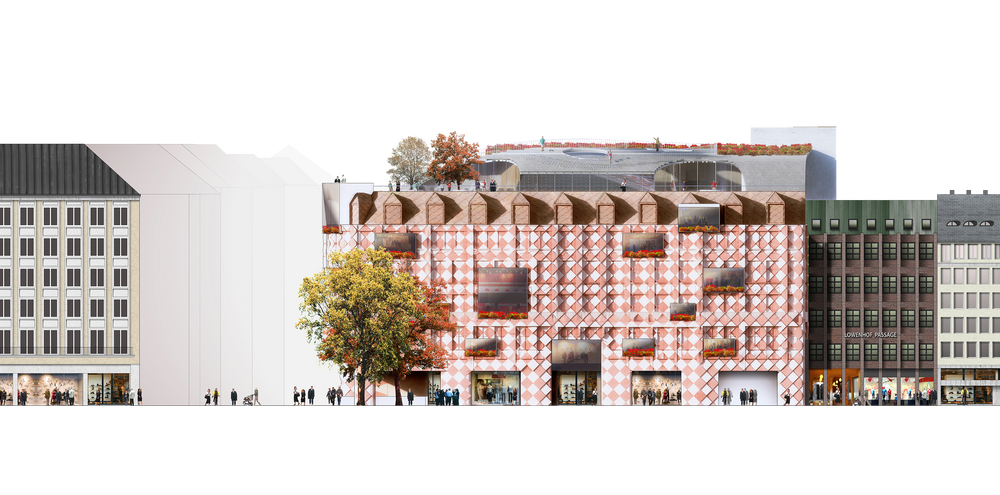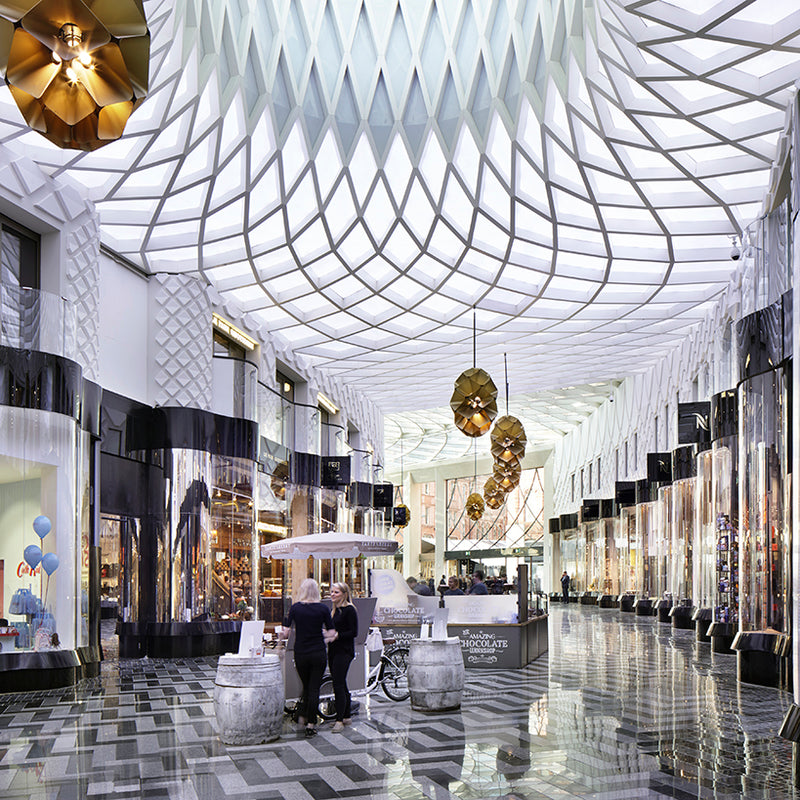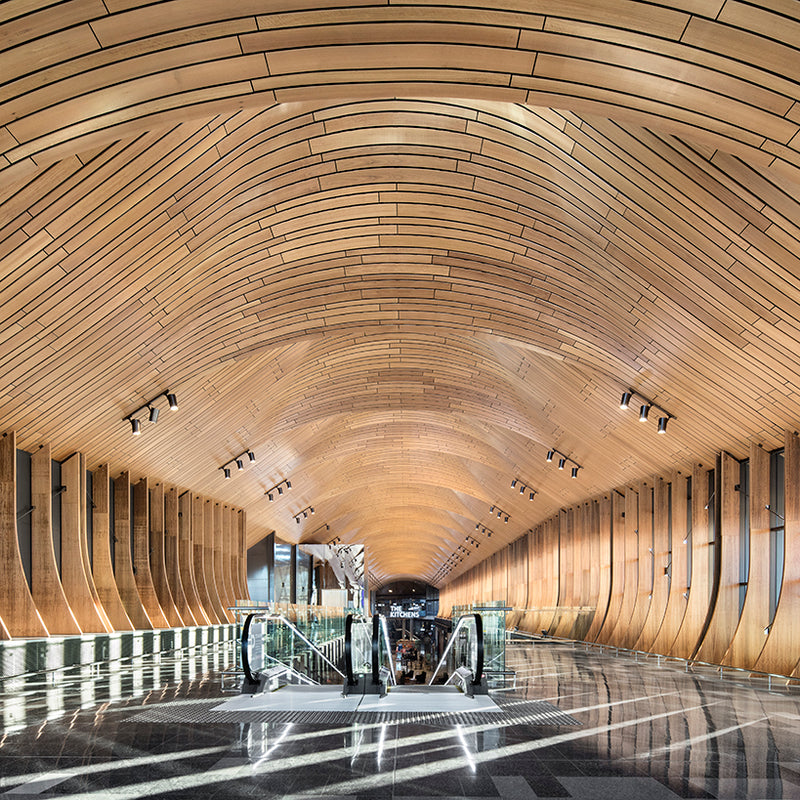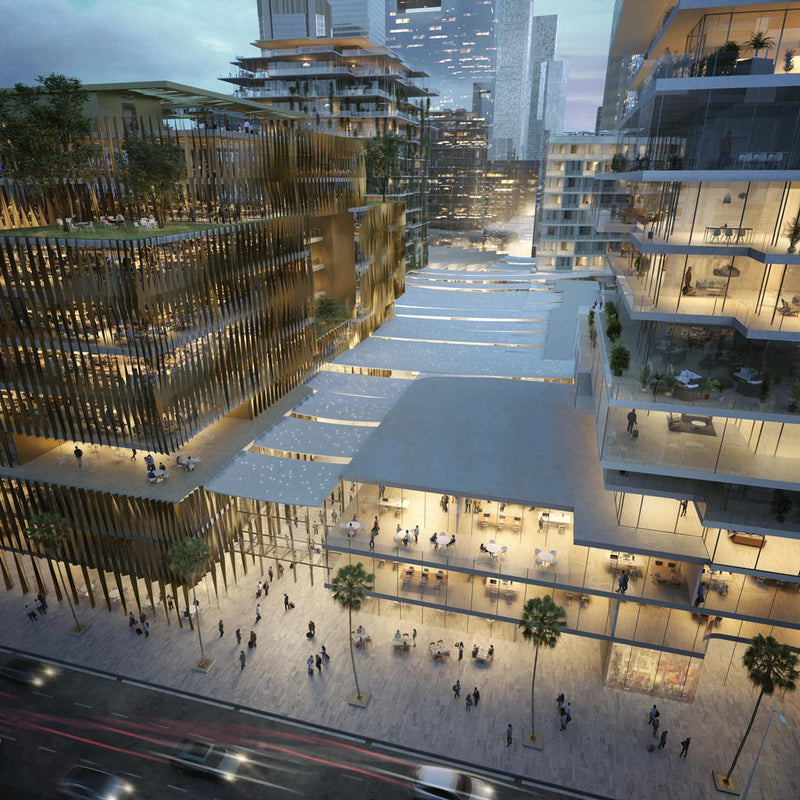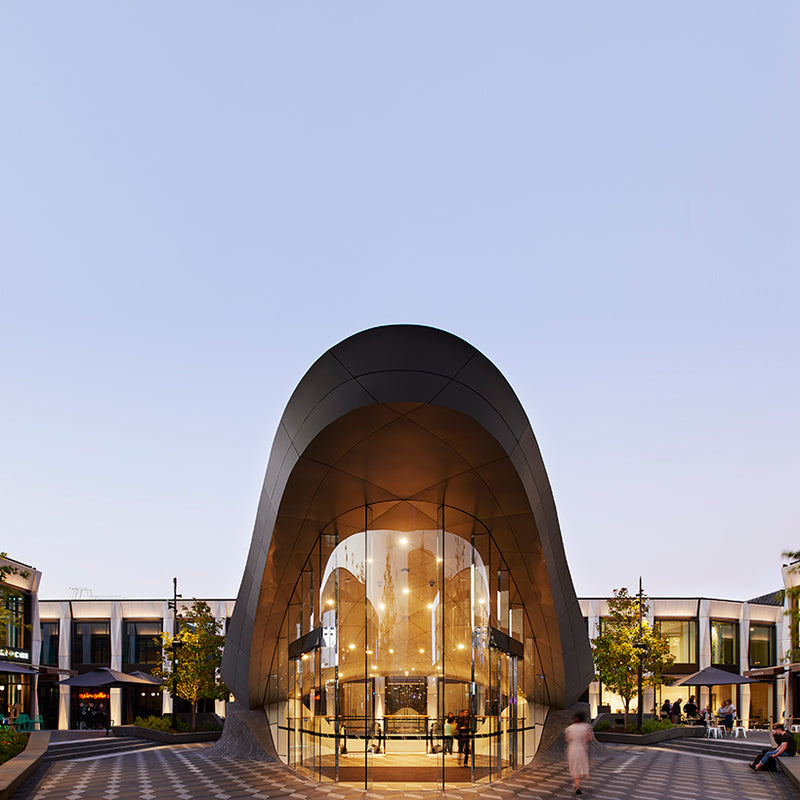Marienplatz Munich

Marienplatz is the square at the heart of Munich’s historic centre, historically characterised by buildings articulated in layered and coloured render.
Project Details +
Project Details
LOCATION: Munich, Germany
DATE: 2011
CLIENT: Kaufhof
STATUS: Invited Competition
SIZE: 2,050 m² façade area, 800 m² roof extension
Credits +
Credits
ACME: Nick Channon, Marc Dufour-Feronce, Friedrich Ludewig, Deena Fahkro, Elke Frotscher, Stephen Harker, Frederic Meurisse, Niklas Paegle, Neil Sansom, Heidrun Schuhmann, Bernard Zammit, Lizy Huyghe
