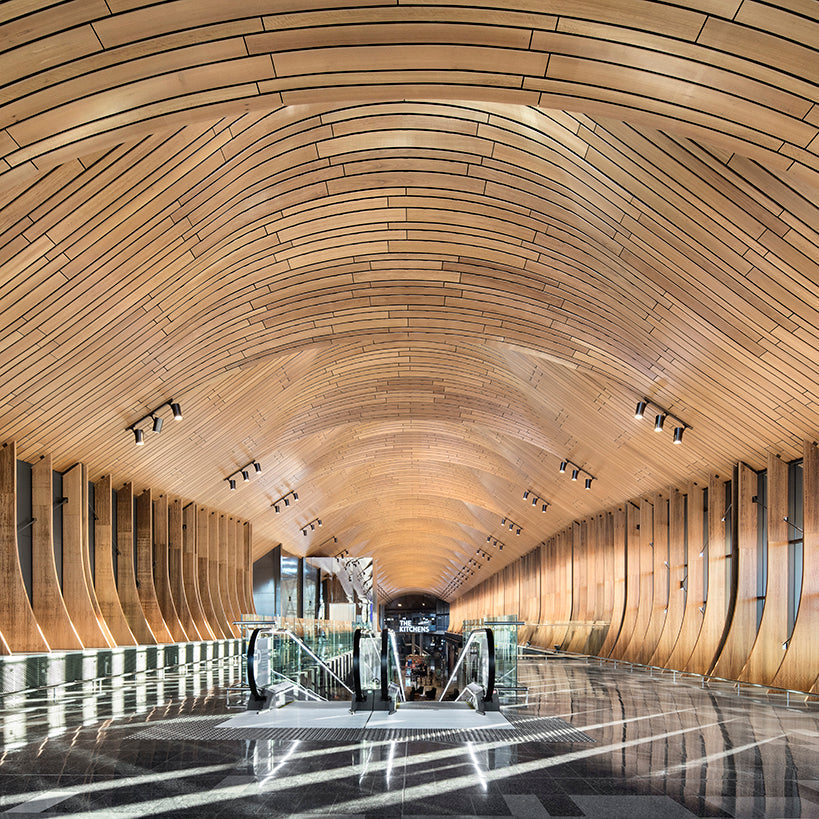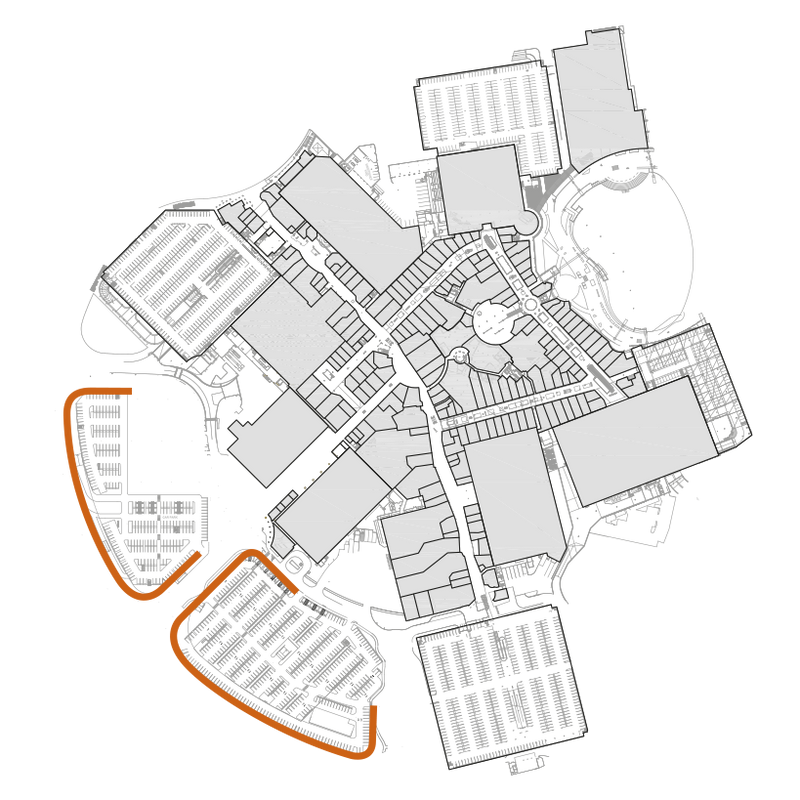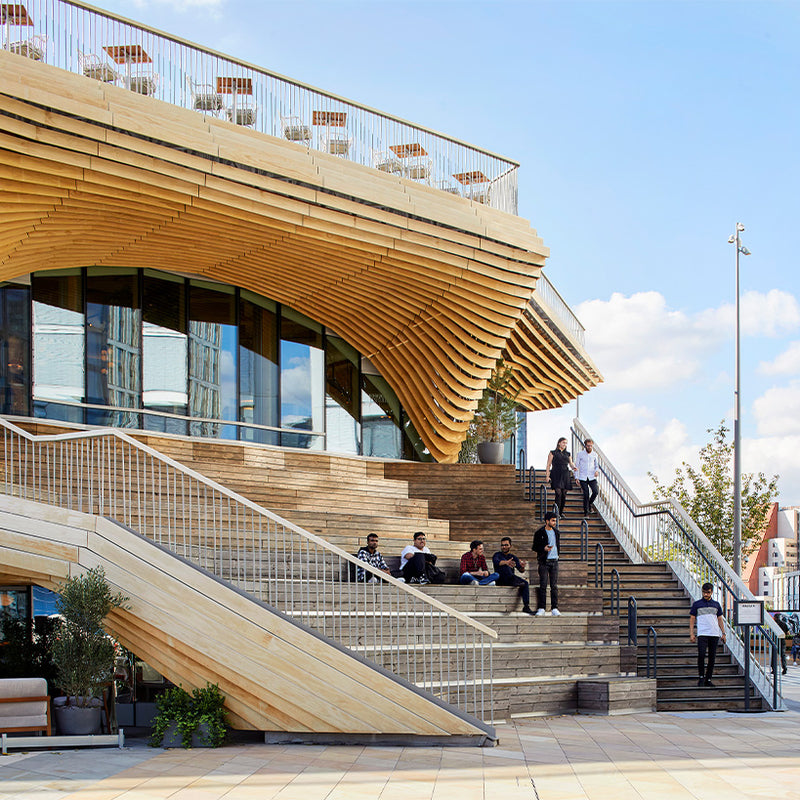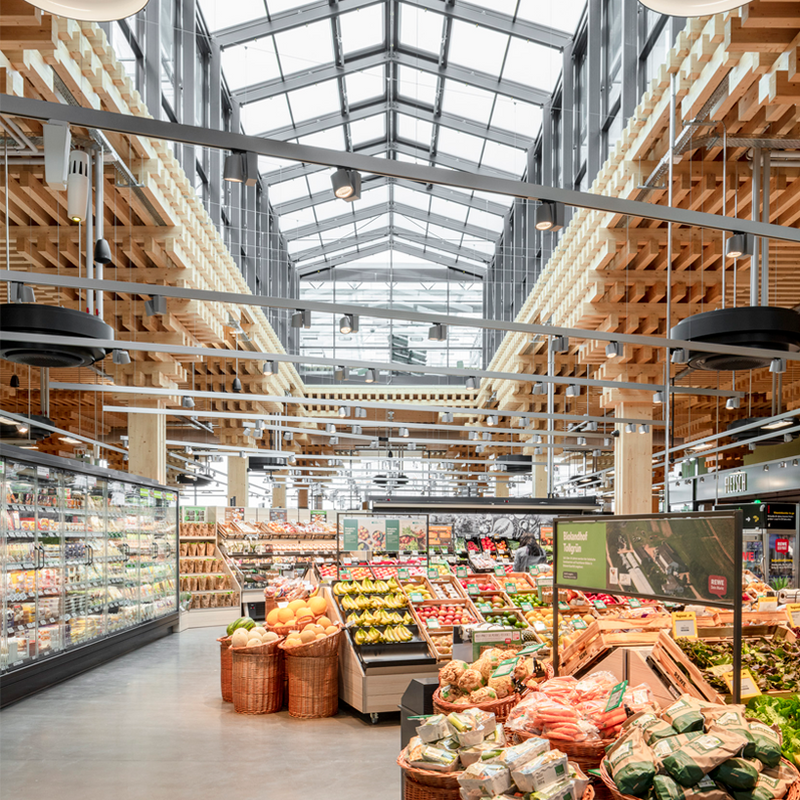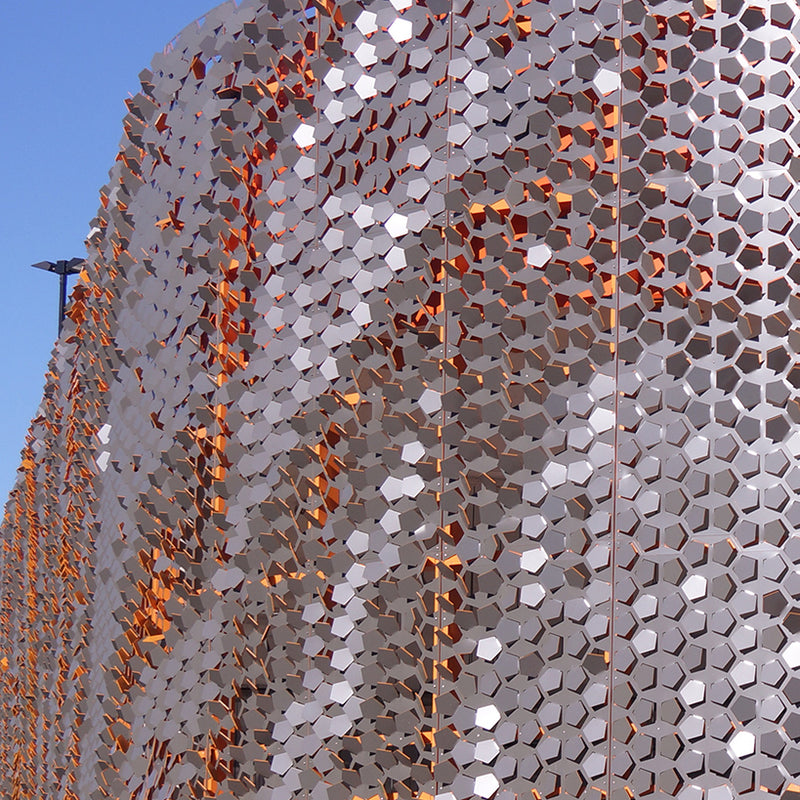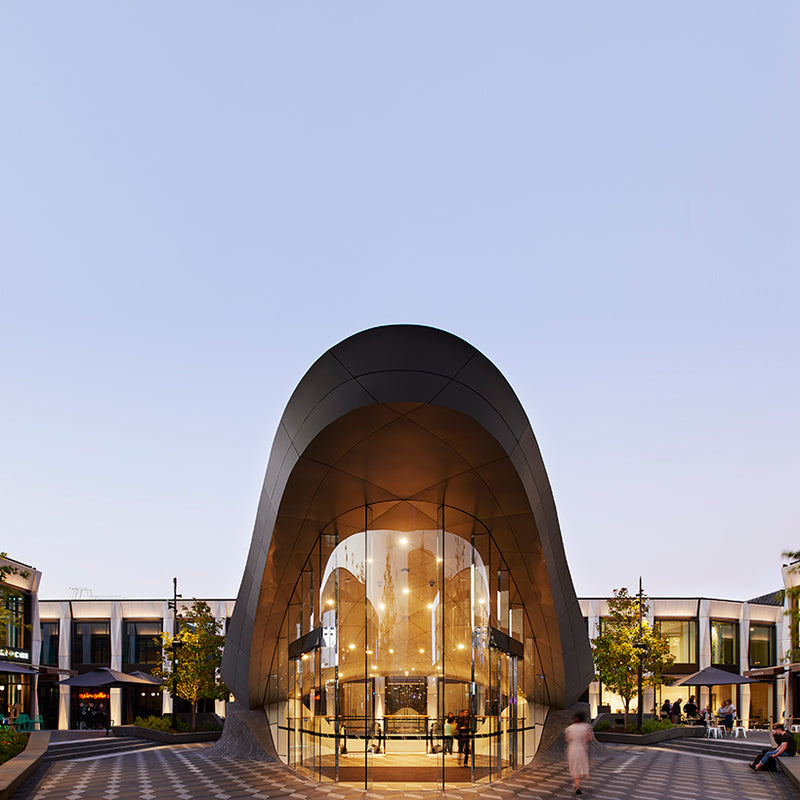Robina Town Centre
.jpg?v=0)
A large market hall in Australia’s Gold Coast.
The structure is defined by a grand undulating roof resting above a new food lover’s hub below. The timber roof creates a dramatic space for market traders to host a variety of different local food, cooking and eating experiences.
Project Details +
Project Details
LOCATION: Robina, Australia
DATE: 2013 - 2016
CLIENT: QIC
STATUS: Complete
SIZE: 185,000 sqm Shopping Mall, including 8,200 sqm Food Market, 160,000 sqm carpark
Credits +
Credits
ACME: Mark Broom, Paula Ibarrondo, Friedrich Ludewig, Eleni Meladaki, Borja Madrazo Aguirre, Lucy Moroney, Laura Patrizi, Sara Poza, Jan Saggau, Gemma Serra, Gulsha Unal
CONSULTANTS
STRUCTURAL ENGINEER: MPN
CREATIVE DIRECTORS: Seventh Wave London
LOCAL ARCHITECT: The Buchan Group
MEP ENGINEERS: Wood & Grieve Engineers (WGE)
INTERIOR DESIGNER AND BRANDING: Landini Associates
LIGHTING DESIGNER: SEAM
LANDSCAPE DESIGNER: Aspect
CONTRACTOR: ADCO Constructions Pty Limited
