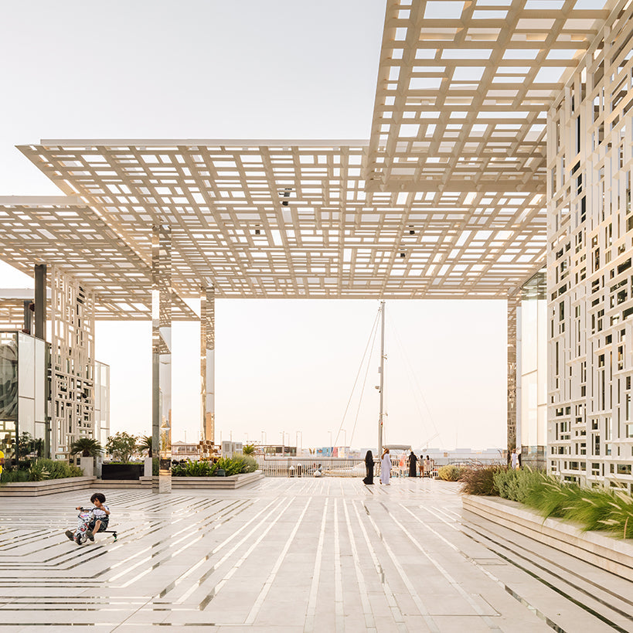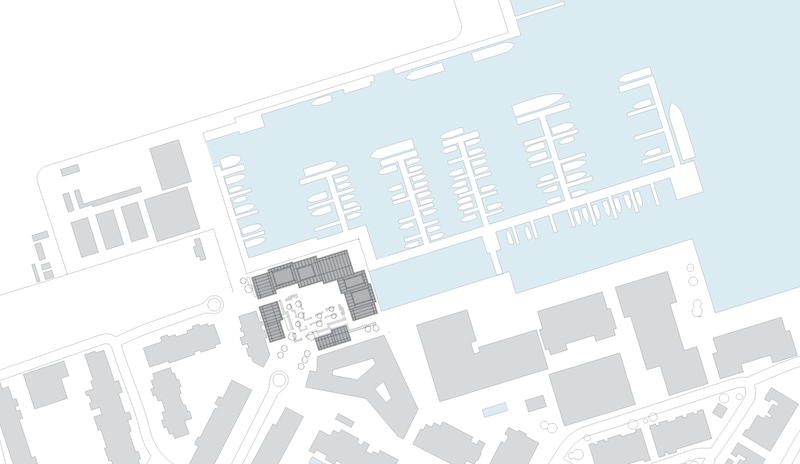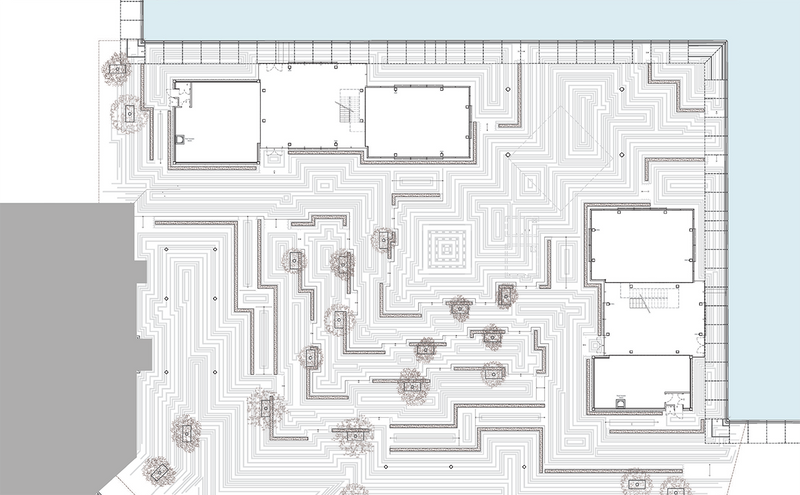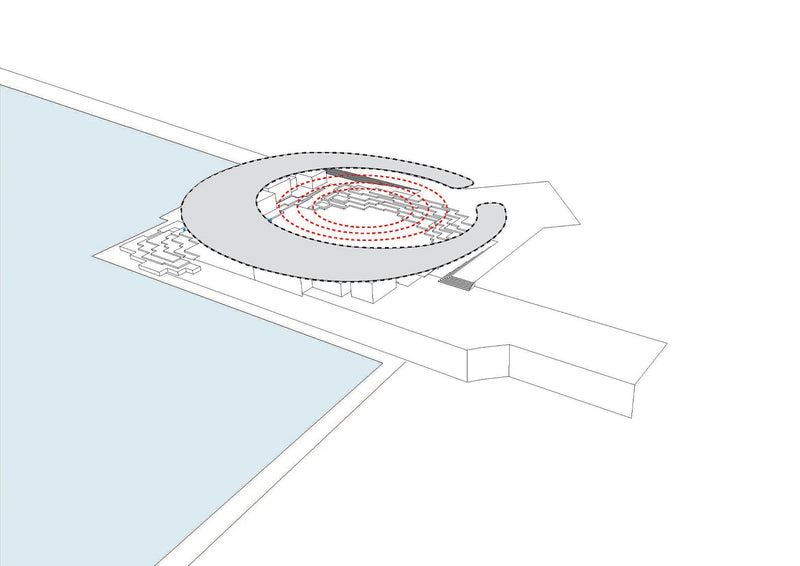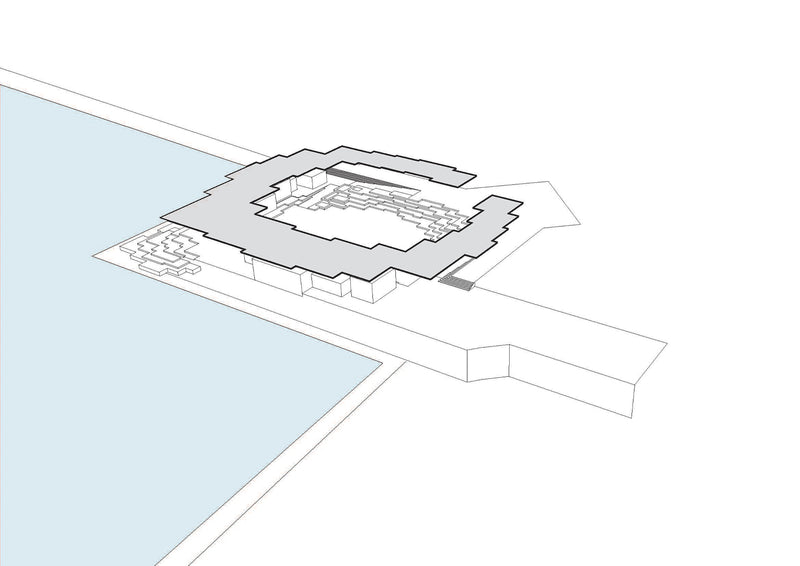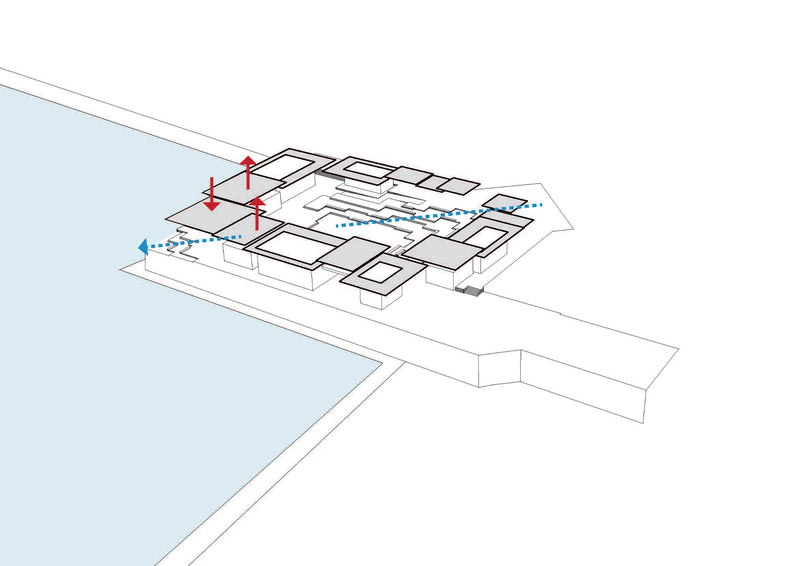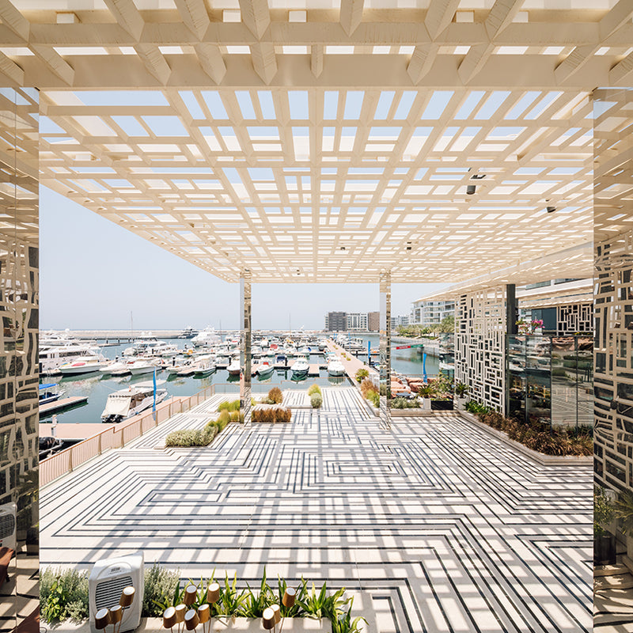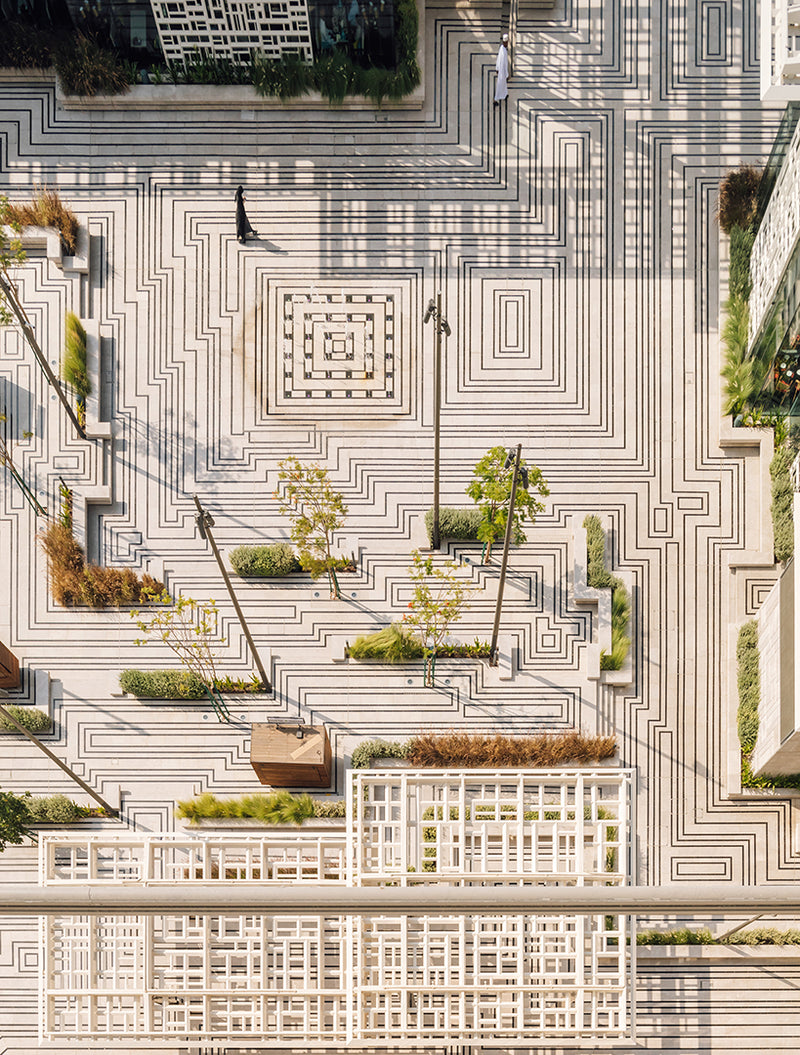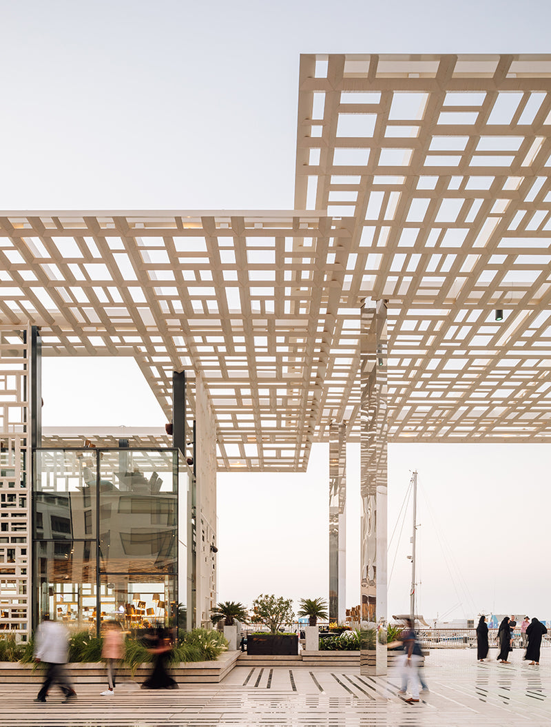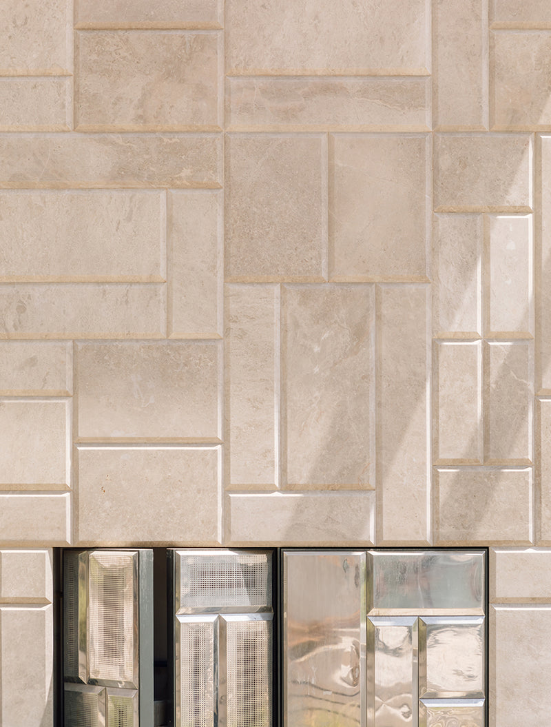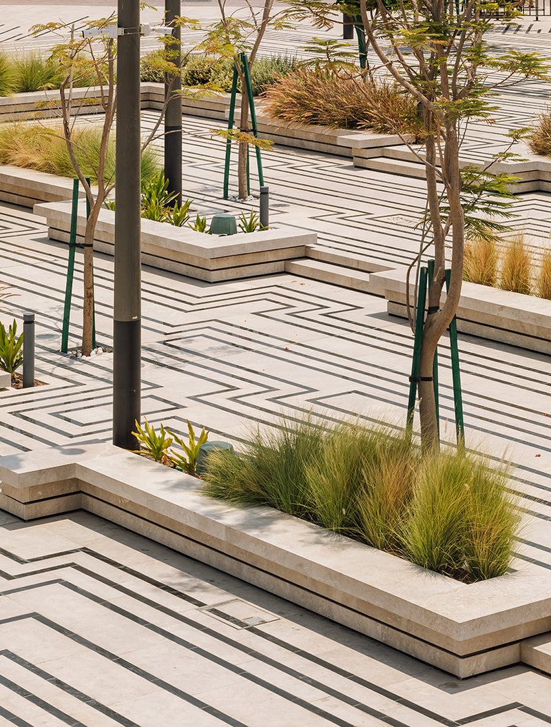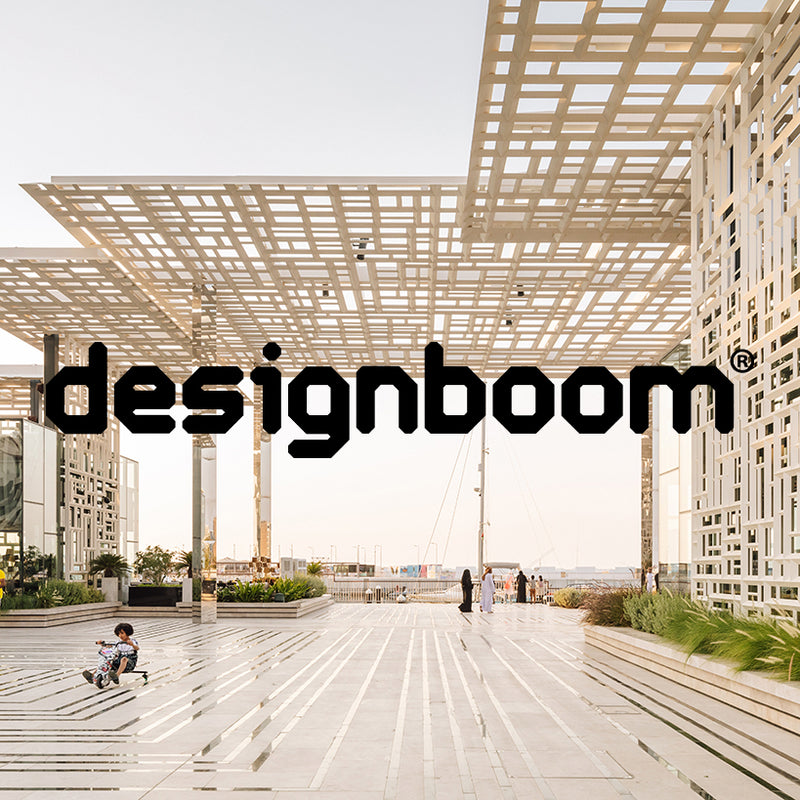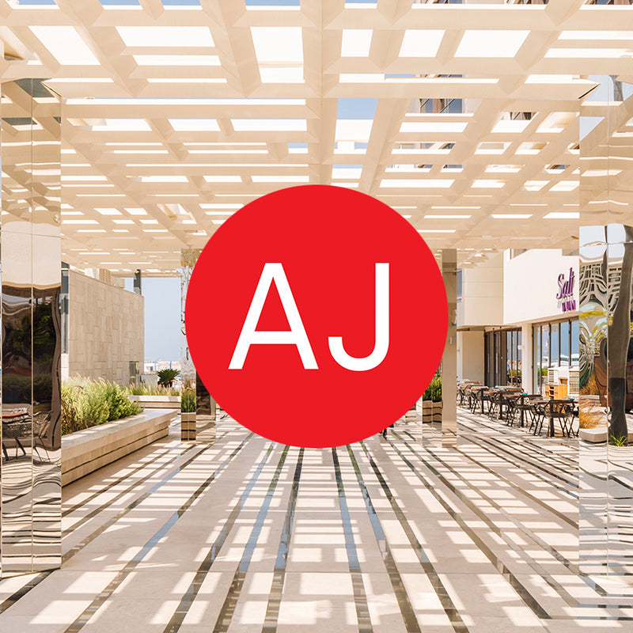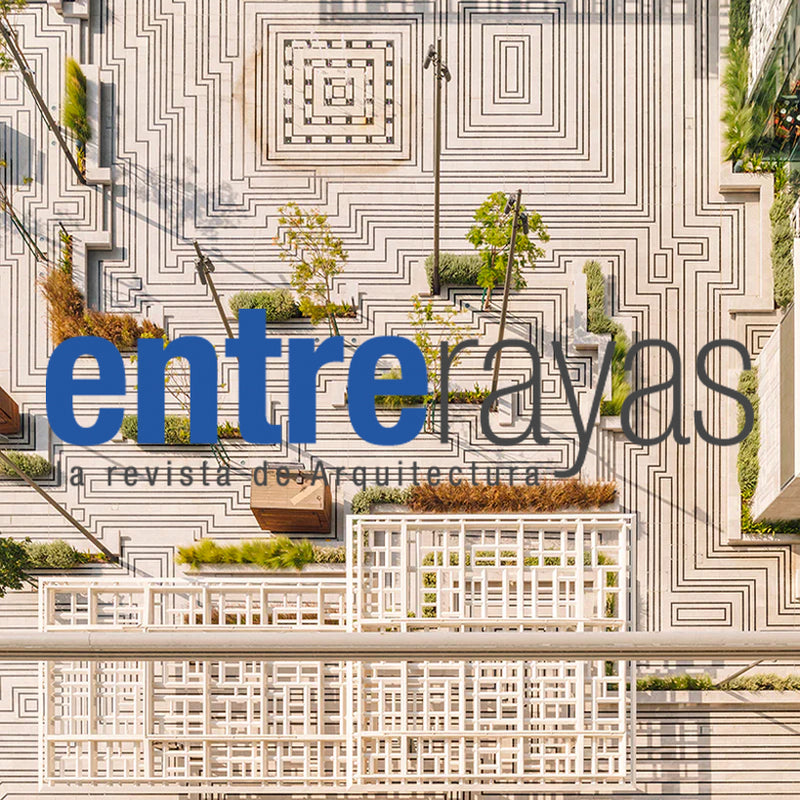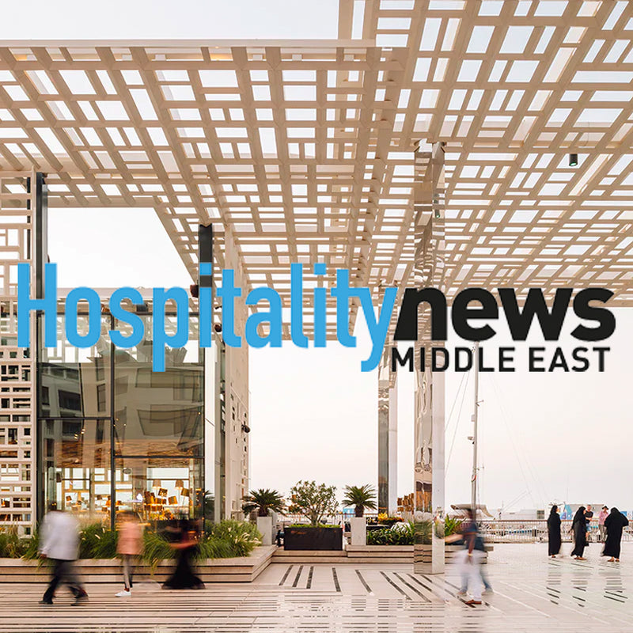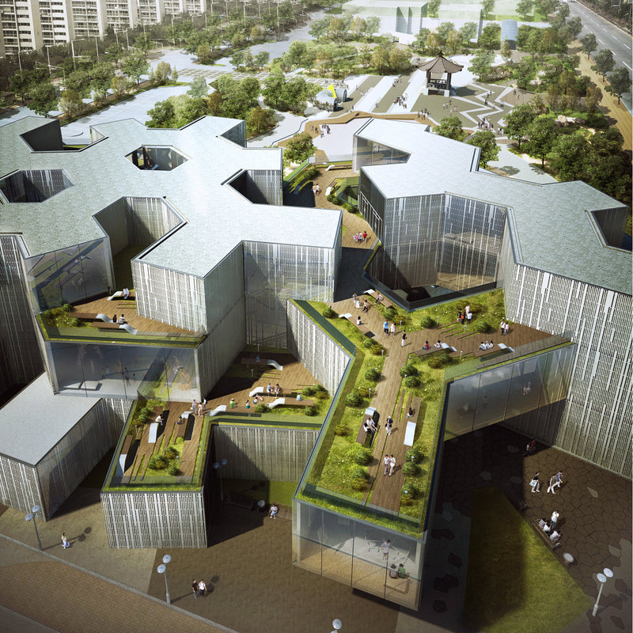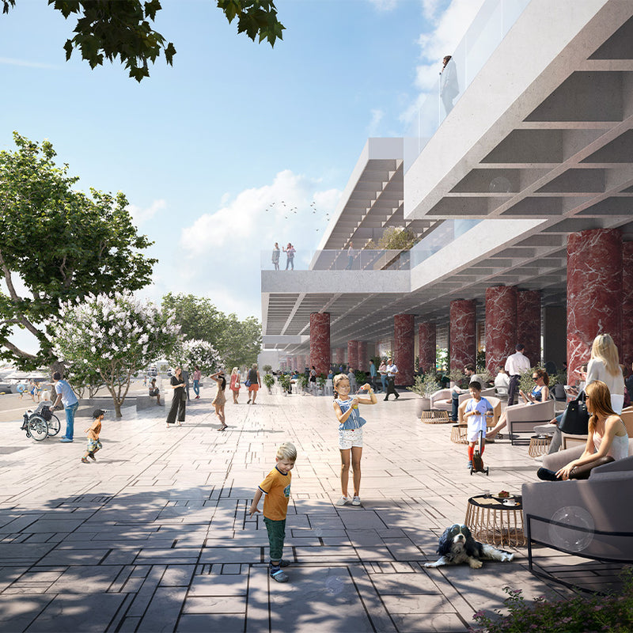Marsa Plaza
.jpg?v=0)
Situated in the centre of Al Mouj Quarter, on the western edge of Muscat, Marsa Plaza creates a new urban space at the edge of the Marina. Opening out into the water and defined by steps and shading canopies, the square creates a number of informal spaces for water features and people watching, seating terraces and an amphitheatre to host performances.
Project Details +
Project Details
LOCATION: Muscat, Oman
DATE: 2014 - 2018
CLIENT: Al Mouj
STATUS: Completed
SIZE: 5,000m2
Credits +
Credits
ACME: Reiner Beelitz, Joao Bras, Friedrich Ludewig, Duarte Lobo Antunes, Molly Hibberd, Borja Madrazo Aguirre, Ioana Petkova, Lisa Wolf
CONSULTANTS
Landscape and Utilities: Parsons
MEP: T20 Engineers
Steelwork and facades: Dubai Metal Structure Civil engineering: Muamir Design & Engineering Consultancy
