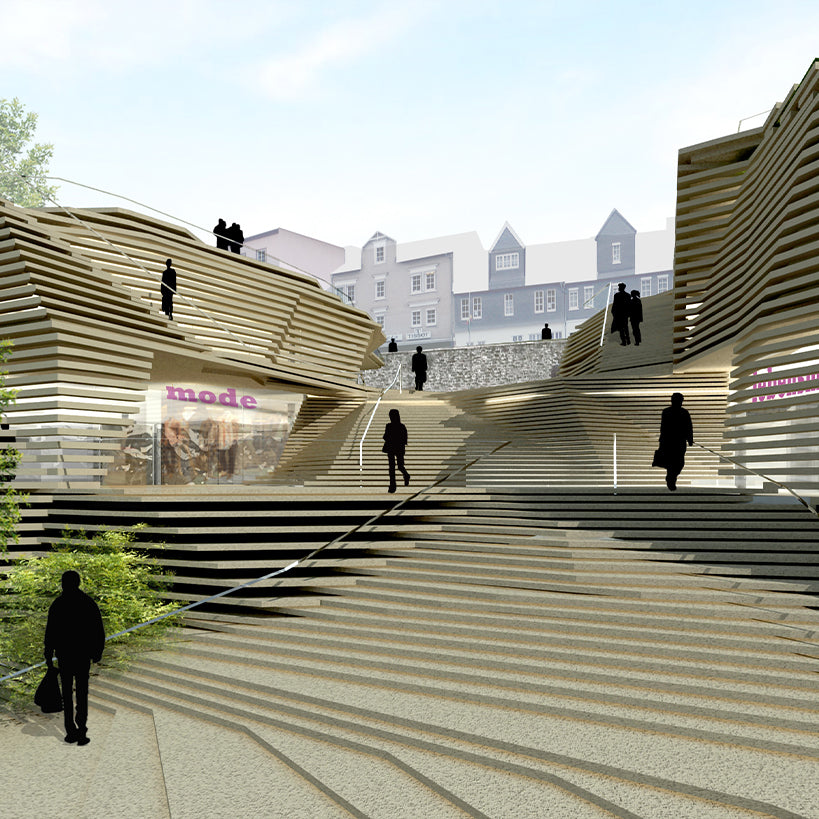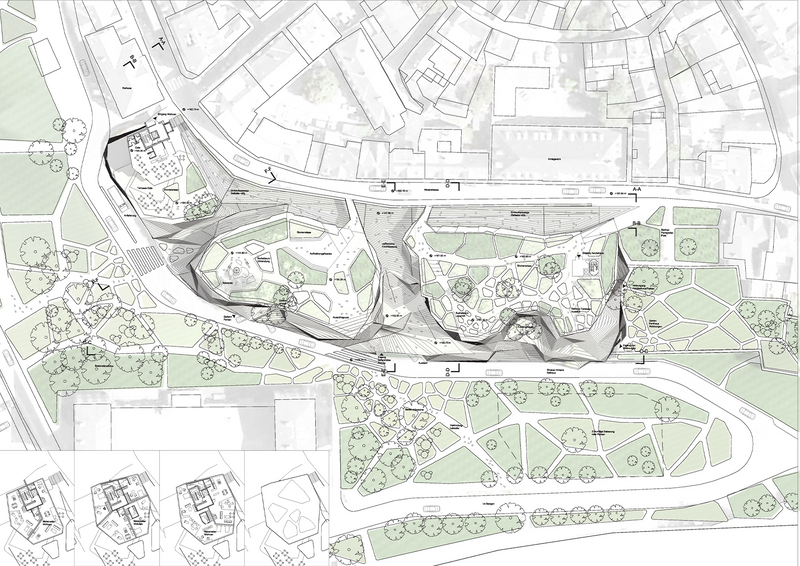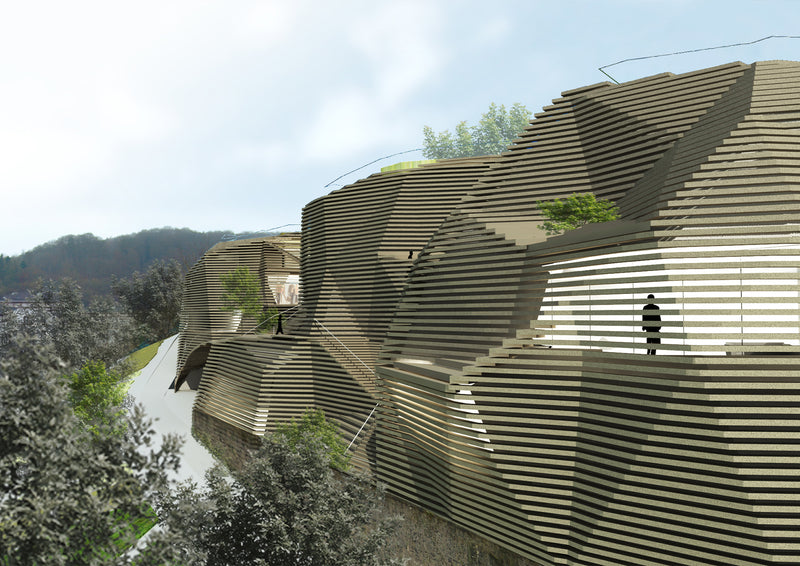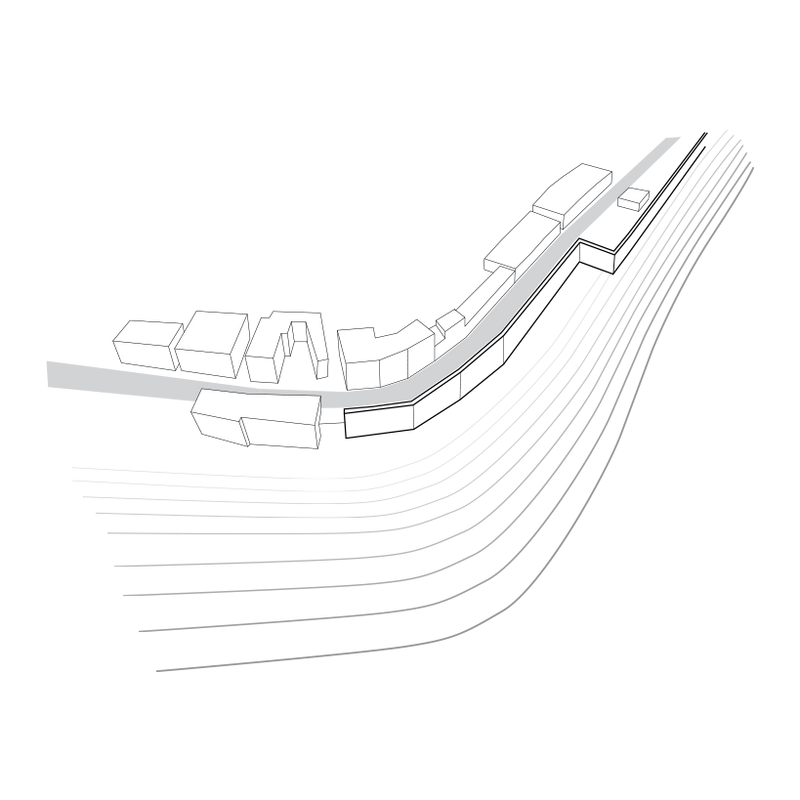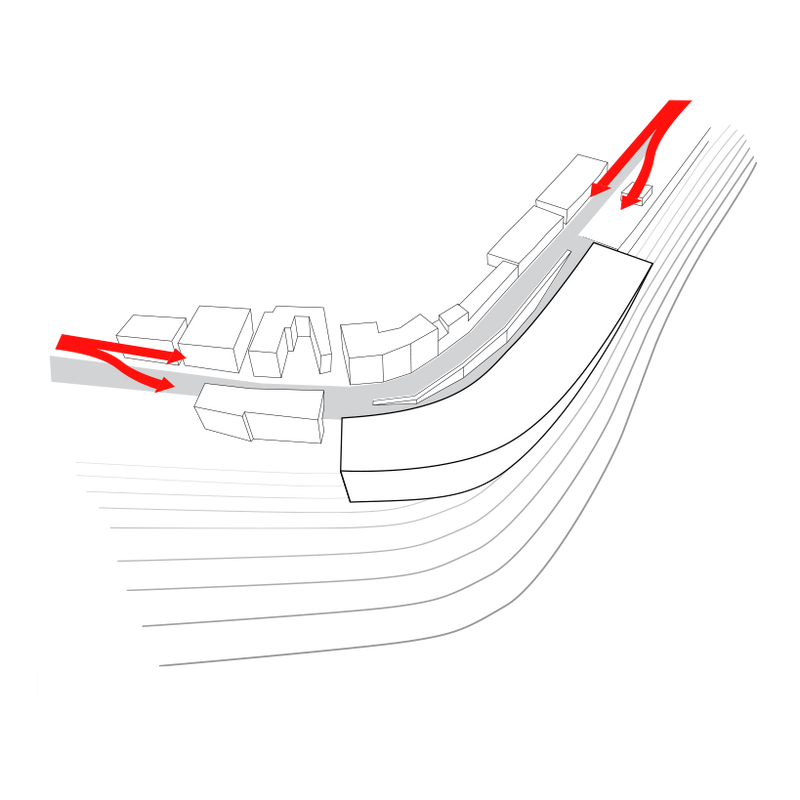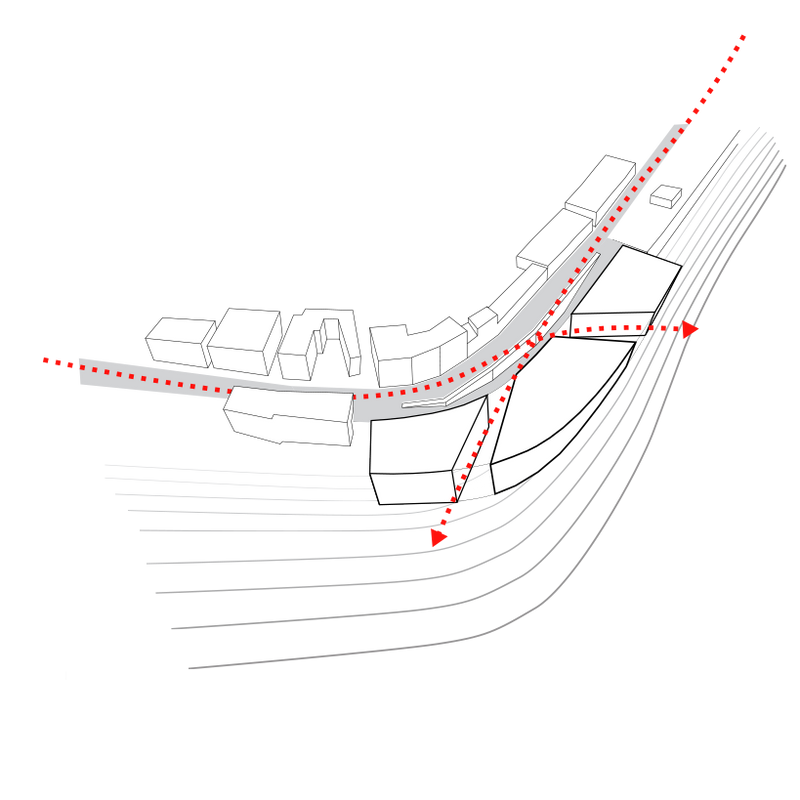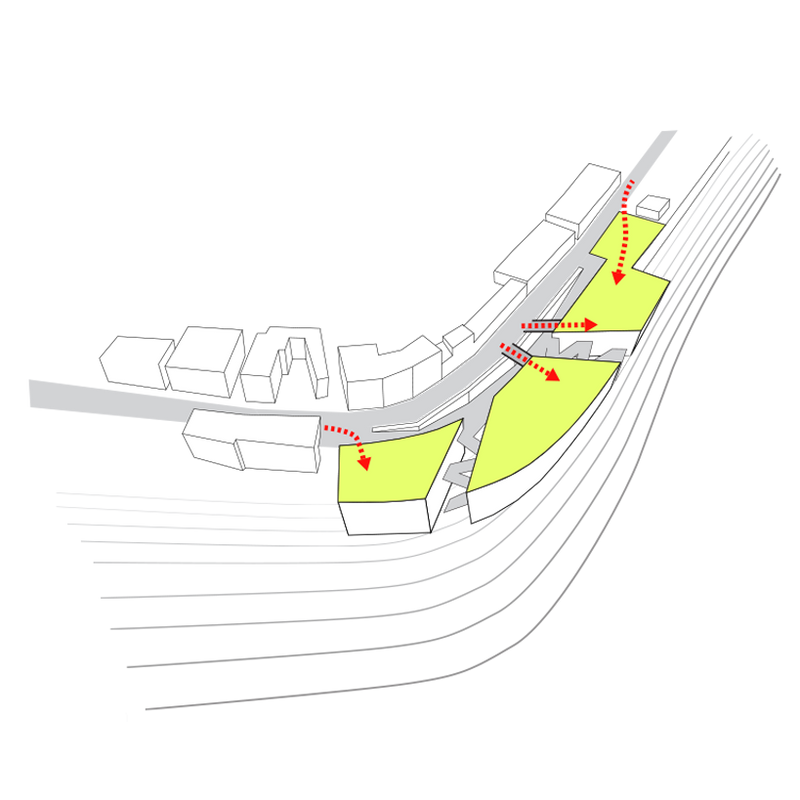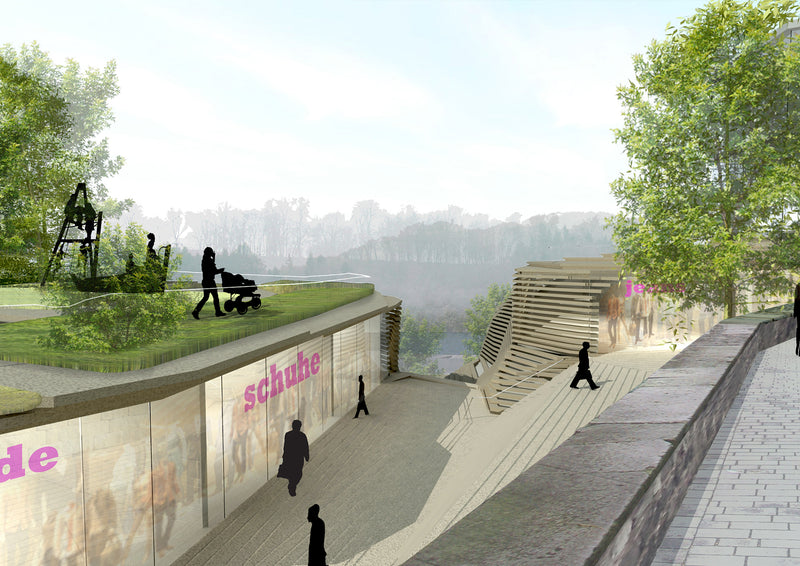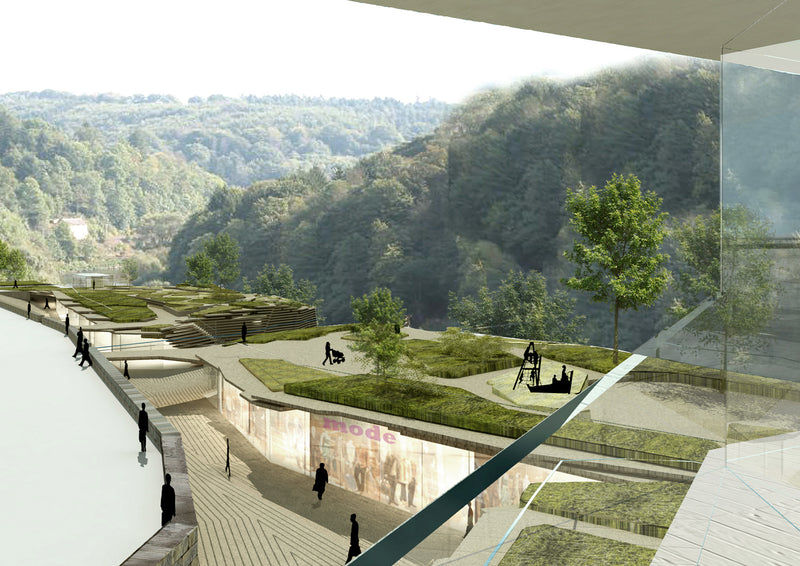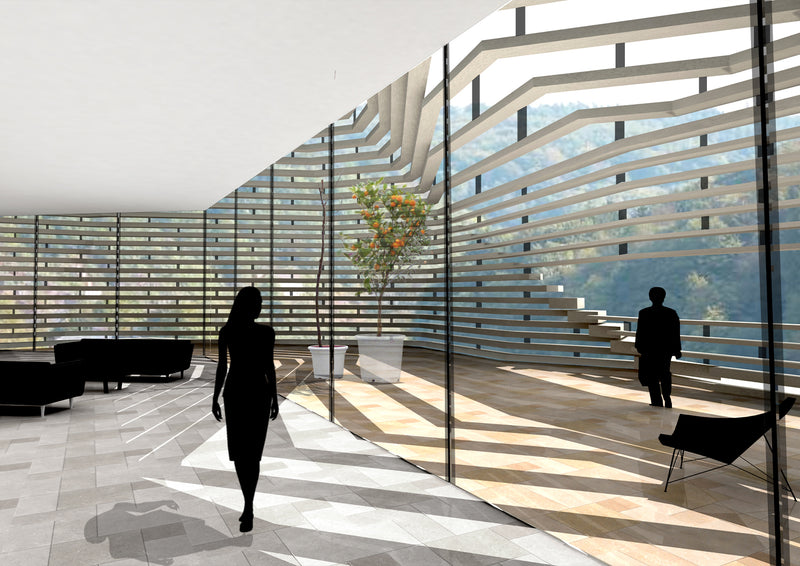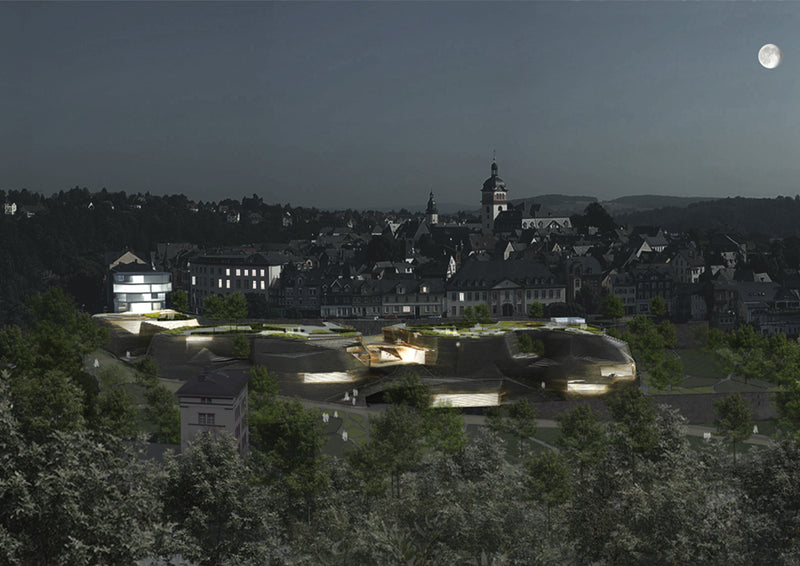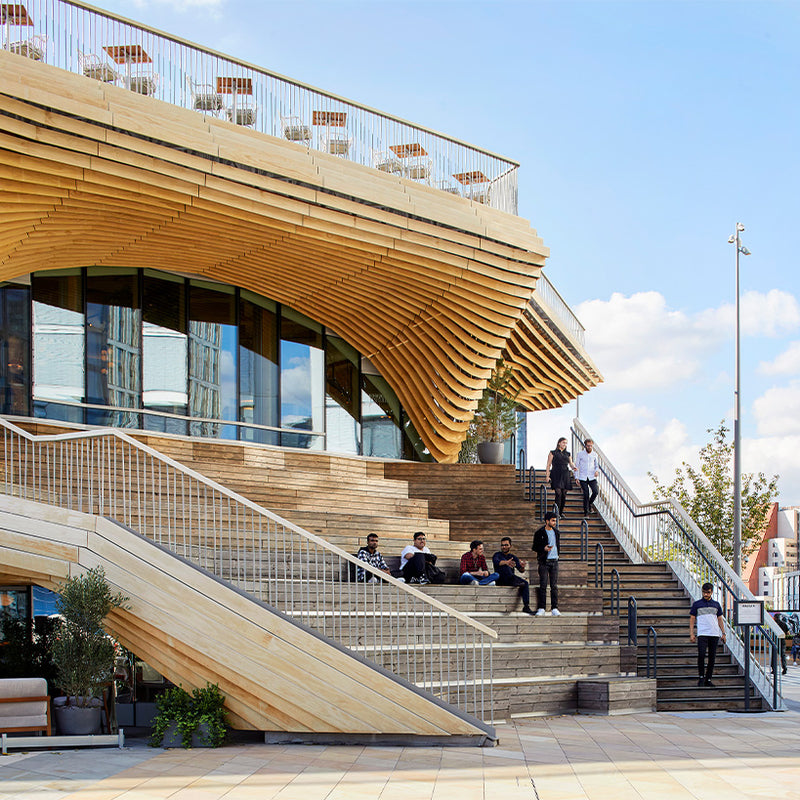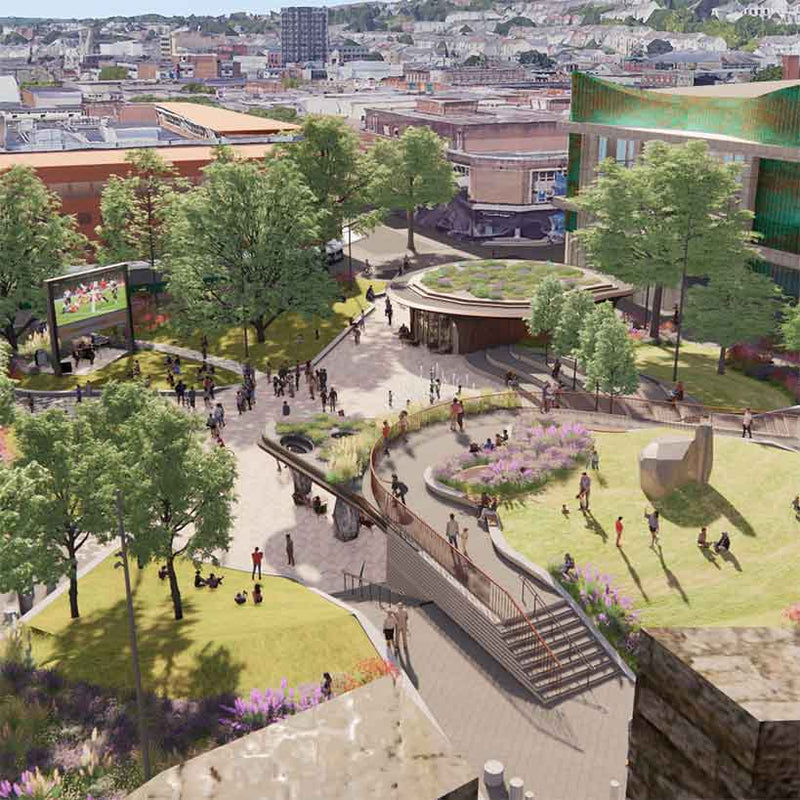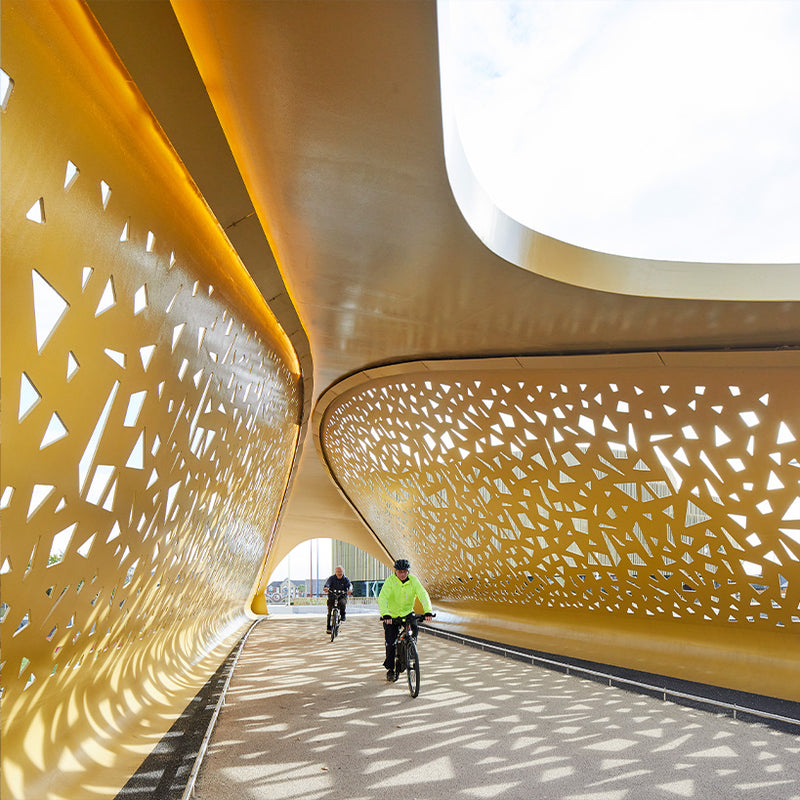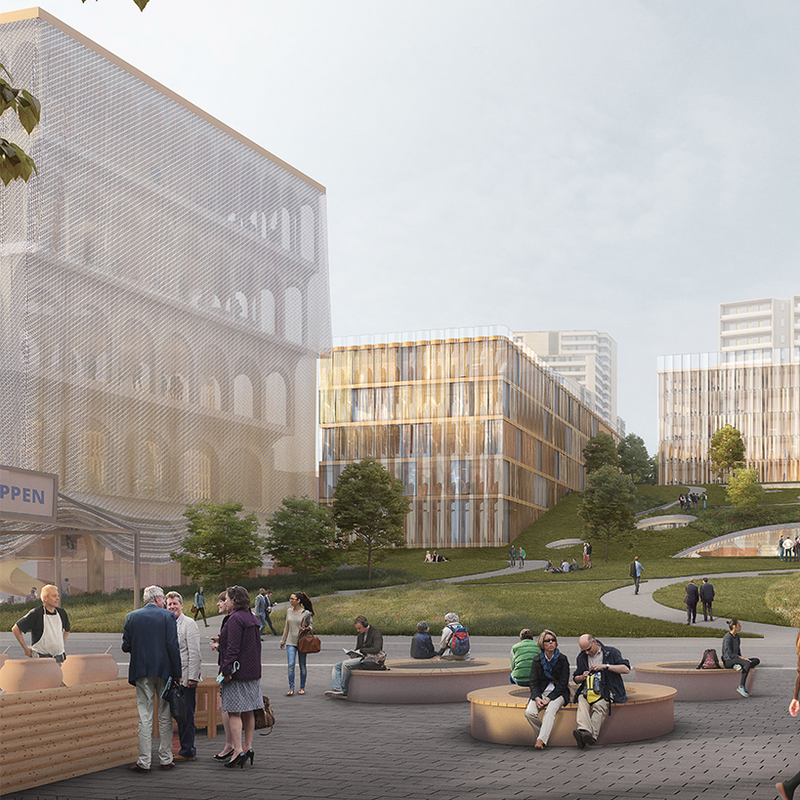Rathausterrassen Weilburg

Project Details +
Project Details
LOCATION: Weilburg, Germany
CLIENT: City of Weilburg with private investor
DATE: 2008 - 2009
STATUS: Shortlisted competition, 2nd price of Jury, 1st prize of voting public
SIZE: GIA 19,200 m², with 6000 m² retail, 2000 m² residential, 1200 m² doctors house, and 280 parking lots
Credits +
Credits
ACME: Julia Cano, Kelvin Chu, Sebastian Drewes, Deena Fakhro, Michael Haller, Isabel de la Mora, Friedrich Ludewig, Andreas Reeg, Teresa Yeh
