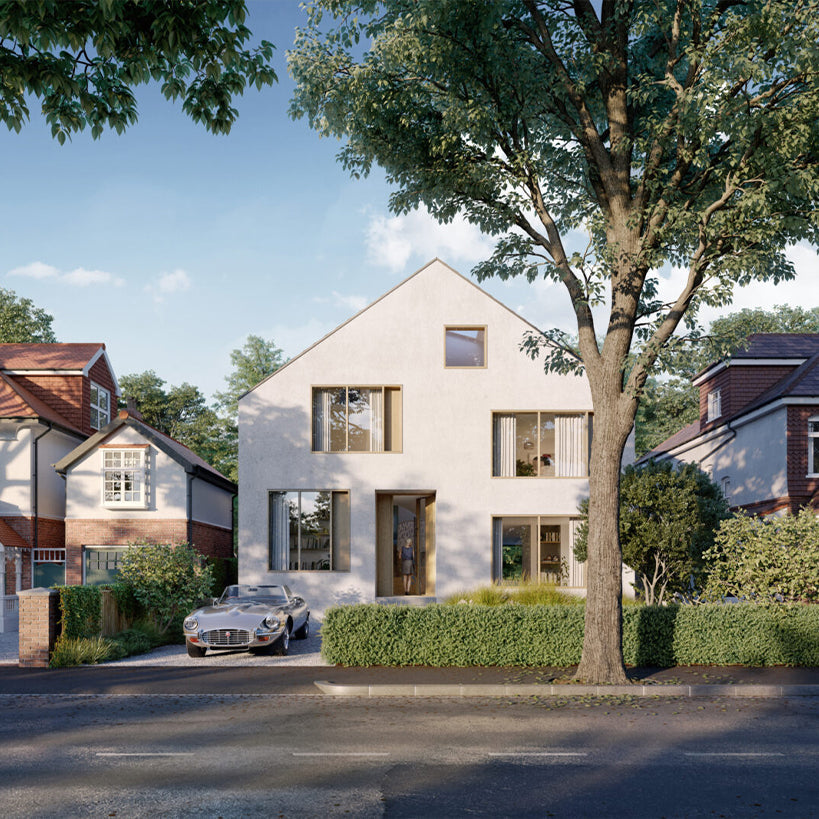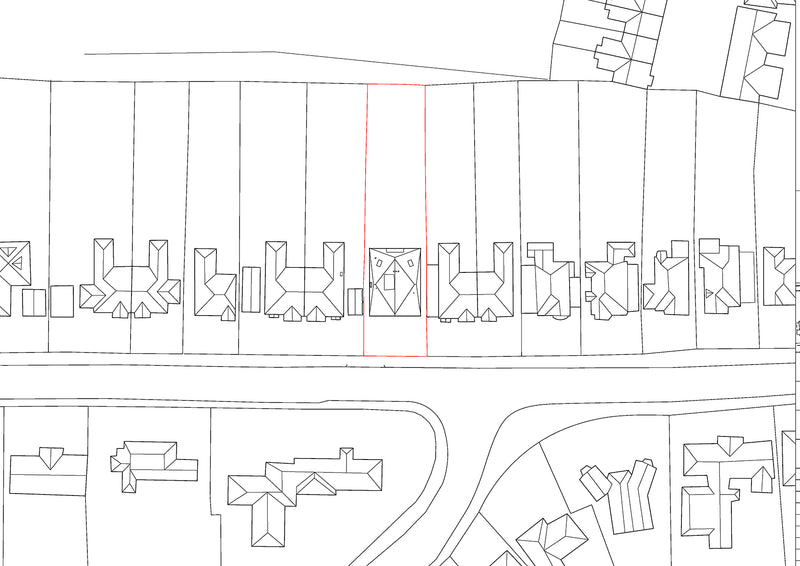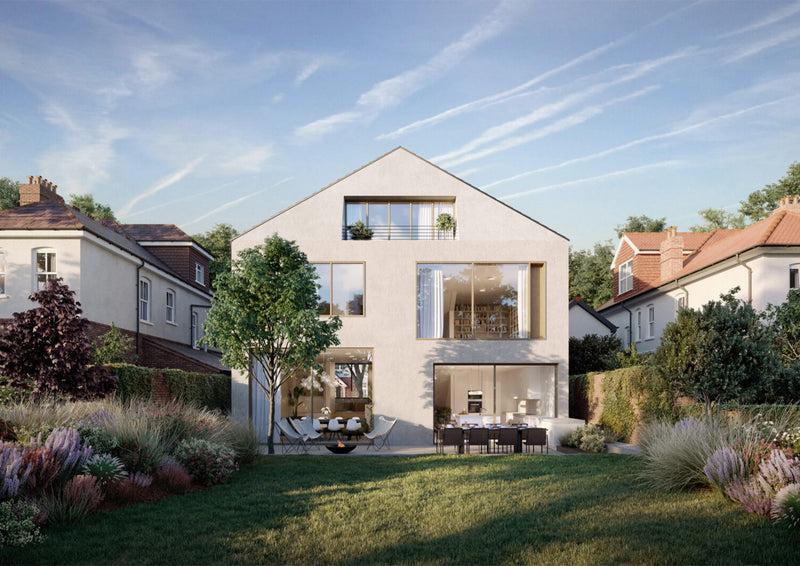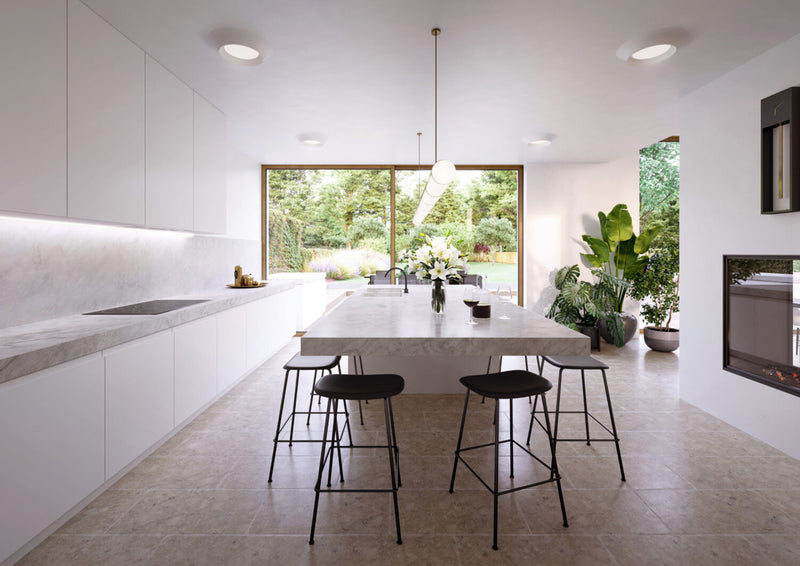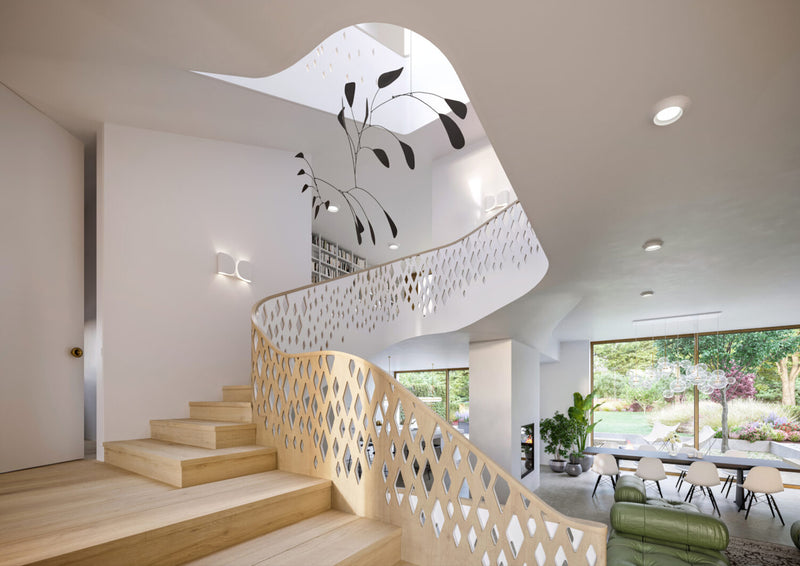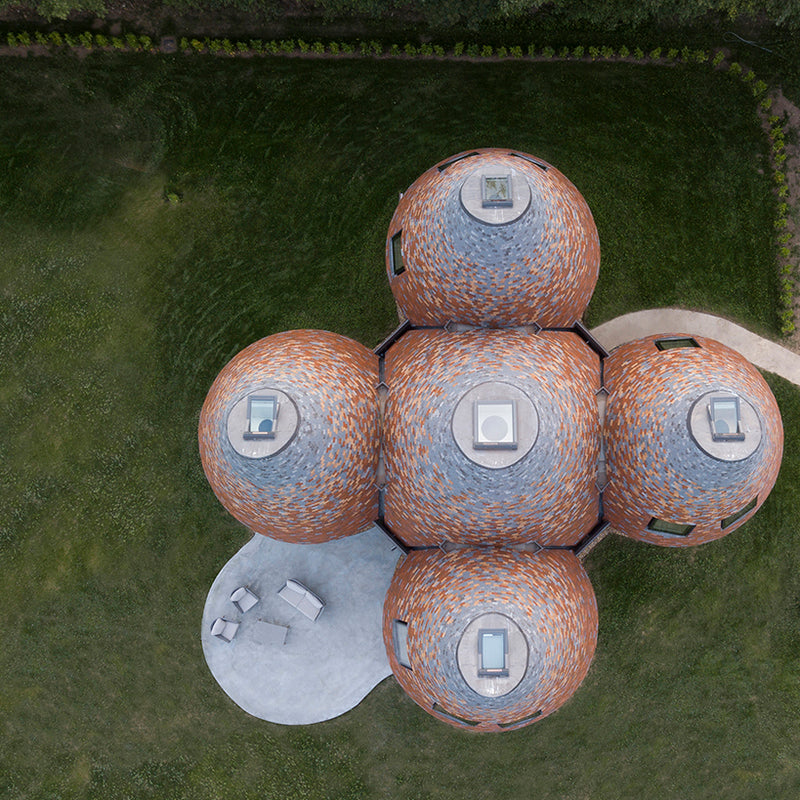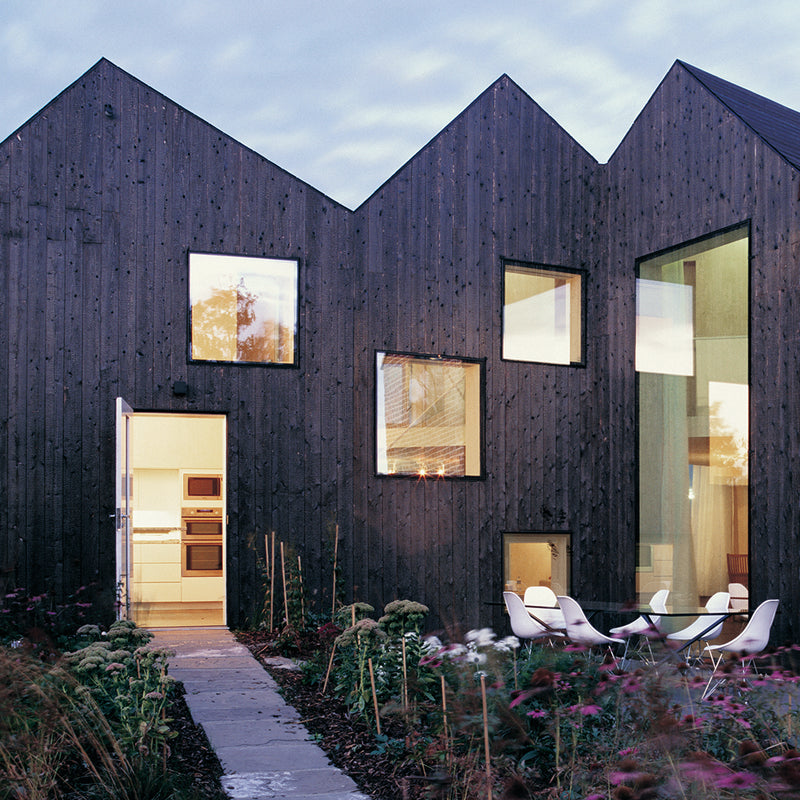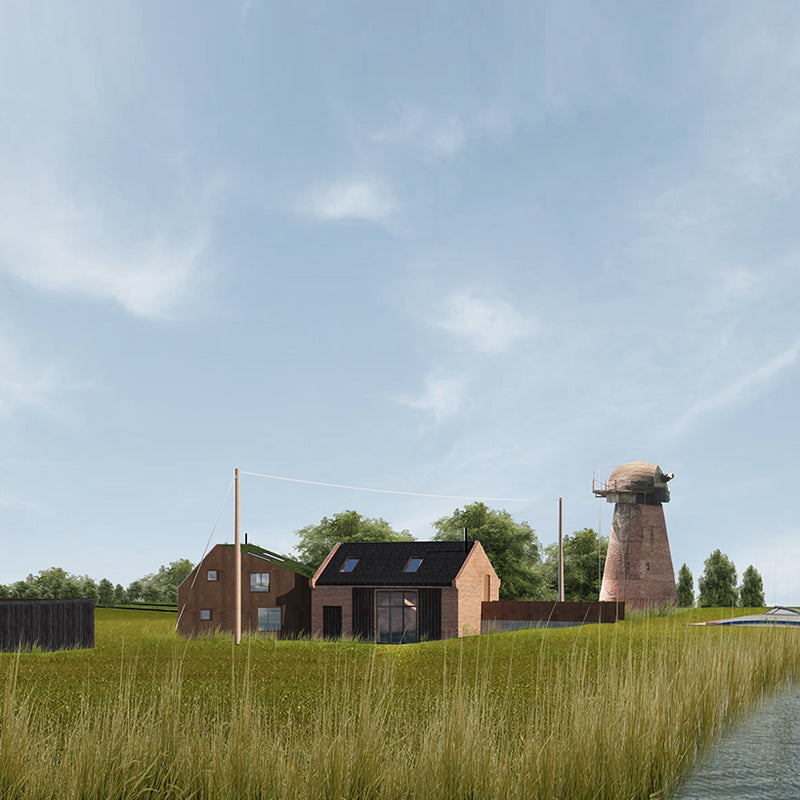Ormond Avenue

A house designed to blend into a suburban Post-Edwardian streetscape of tightly spaced houses in Hampton.
Project Details +
Project Details
LOCATION: London, UK
CLIENT: Private
DATE: 2007 - 2010
STATUS: Completed
SIZE: 510 m²
Credits +
Credits
ACME: Kelvin Chu, Stefano Dal Piva, Friedrich Ludewig
