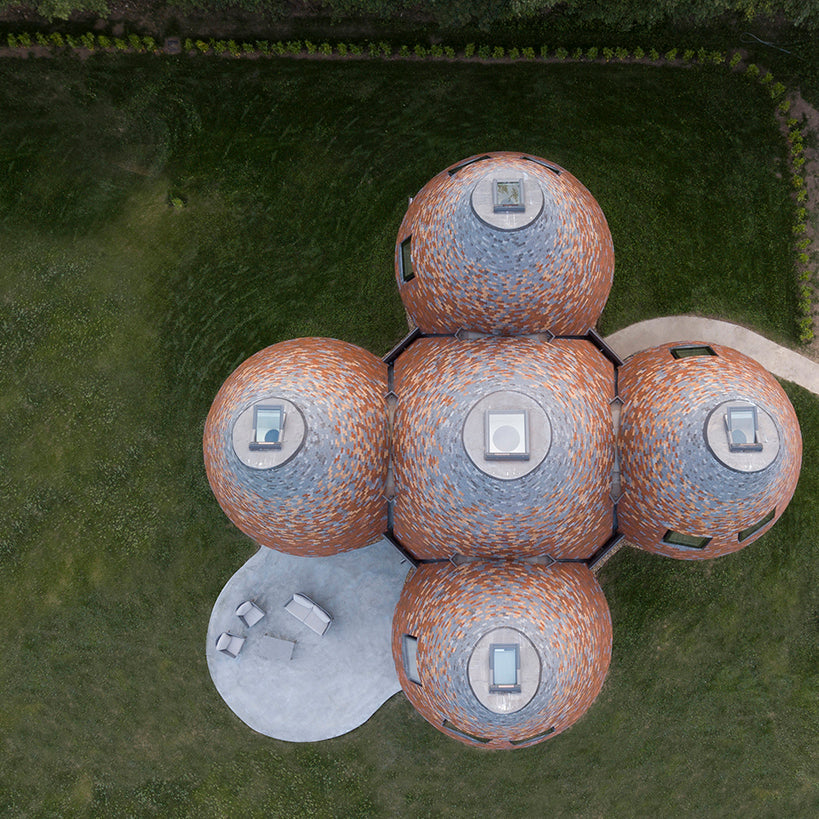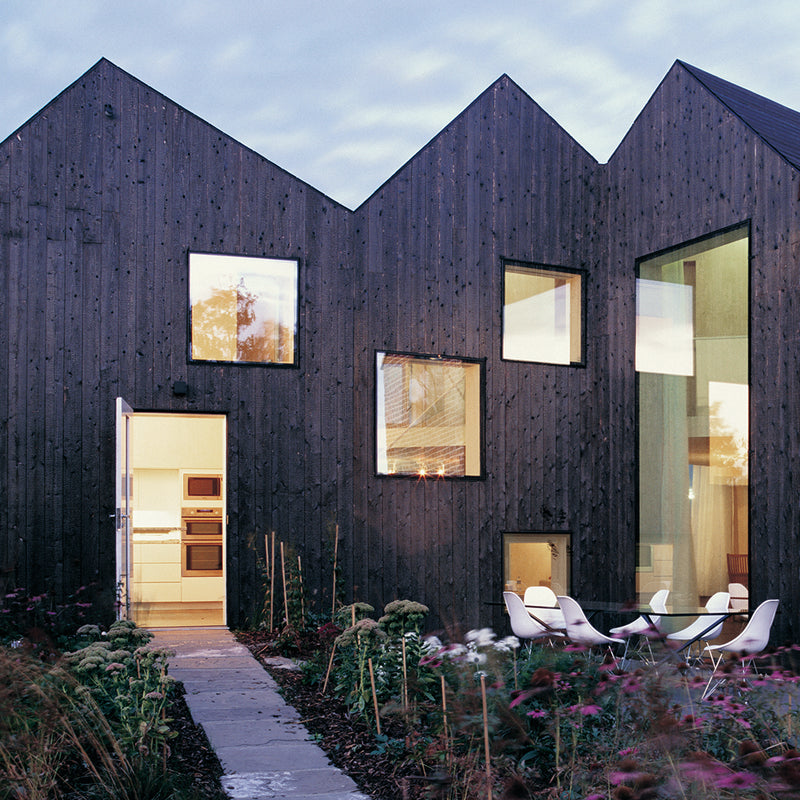Bumpers Oast
.jpg?v=0)
The traditional oast house form has been reimagined to create a new home within the rolling landscape and apple orchards of Kent.
It is a celebration of a client-architect relationship.
Project Details +
Project Details
LOCATION: Kent, United Kingdom
CLIENT: Private
DATE: 2012-2018
STATUS: Completed
SIZE:230sqm
Credits +
Credits
ACME
Concept Design:
Nicholas Channon, Deena Fakhro, Friedrich Ludewig, Heidrun Schuhmann
Detail Design:
Alia Centofanti, Katrina Hollis, Kevin Leung, Friedrich Ludewig, Lucy Moroney
Construction Design:
Catherine Hennessy, Friedrich Ludewig, Lucy Moroney, Penny Sperbund
CONSULTANTS
AKT II
Barton Willmore
Etude
Furness Green Partnership
Ten Design
Wilkinson Construction Consultants
Harry Barnes Construction































