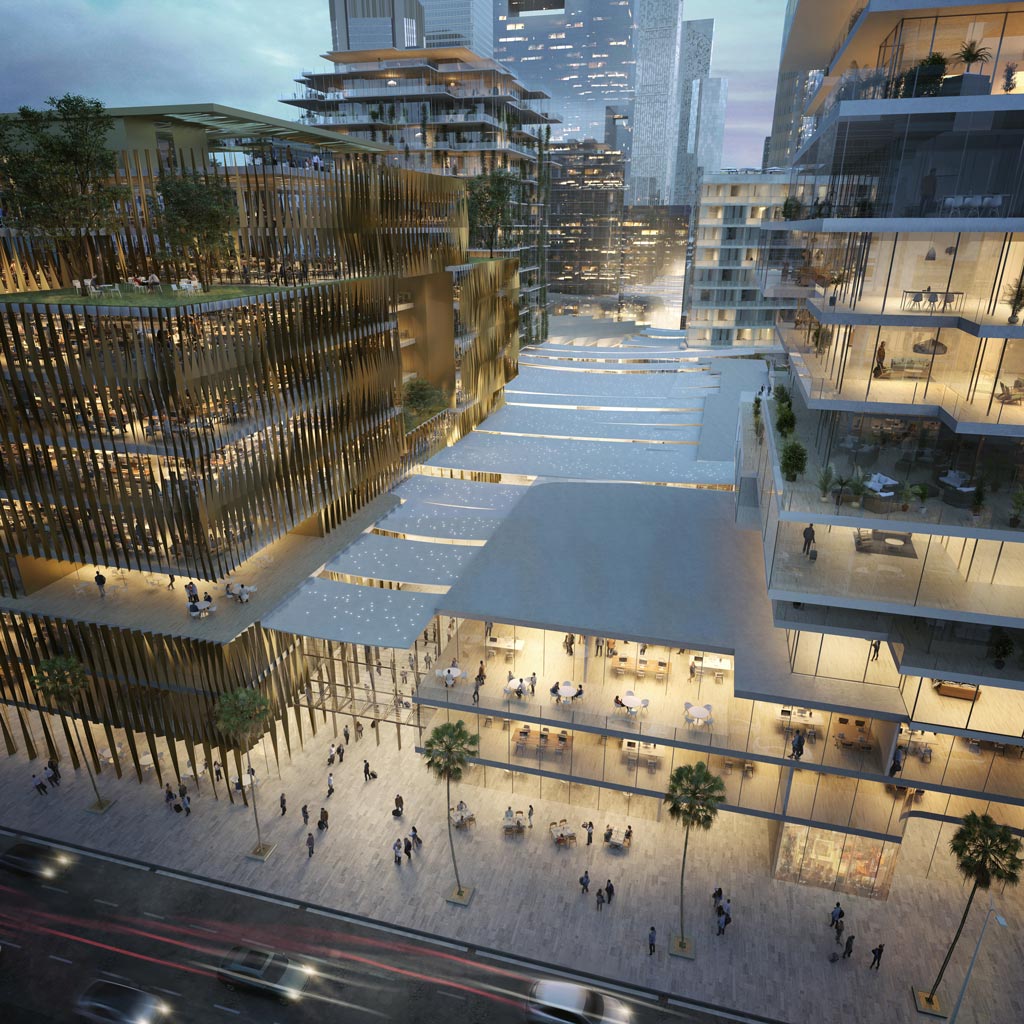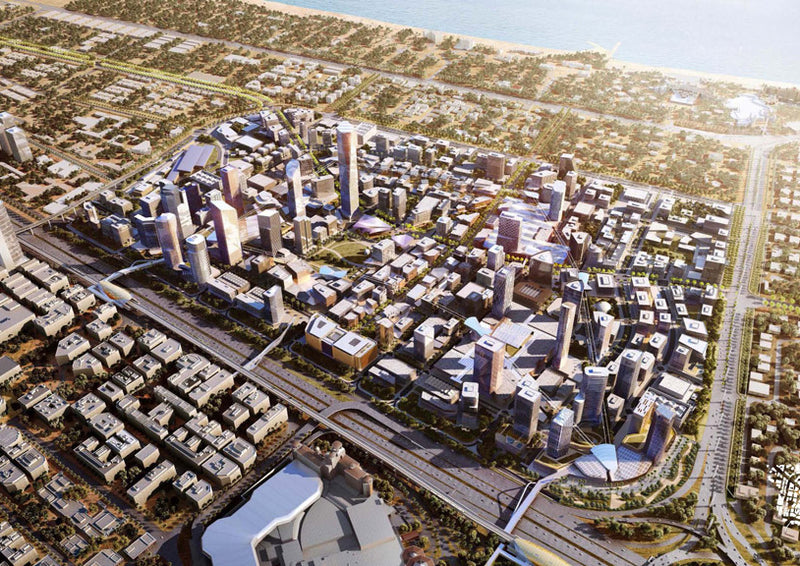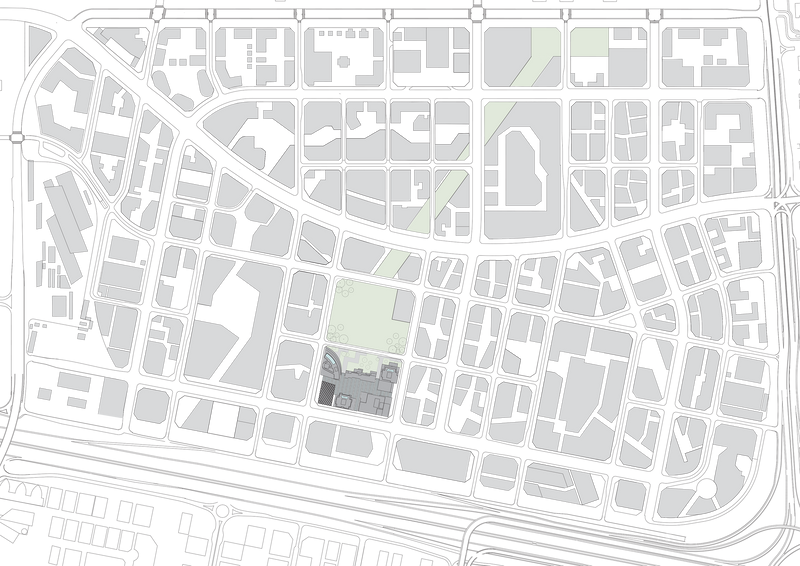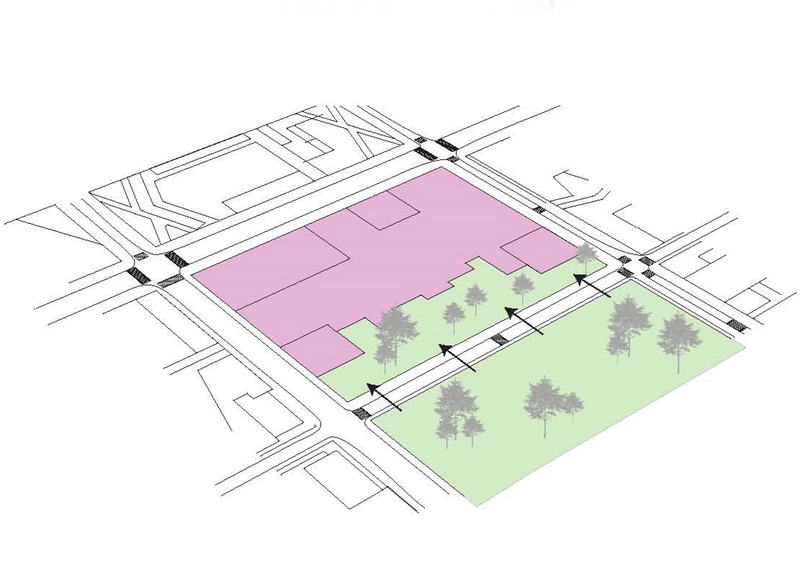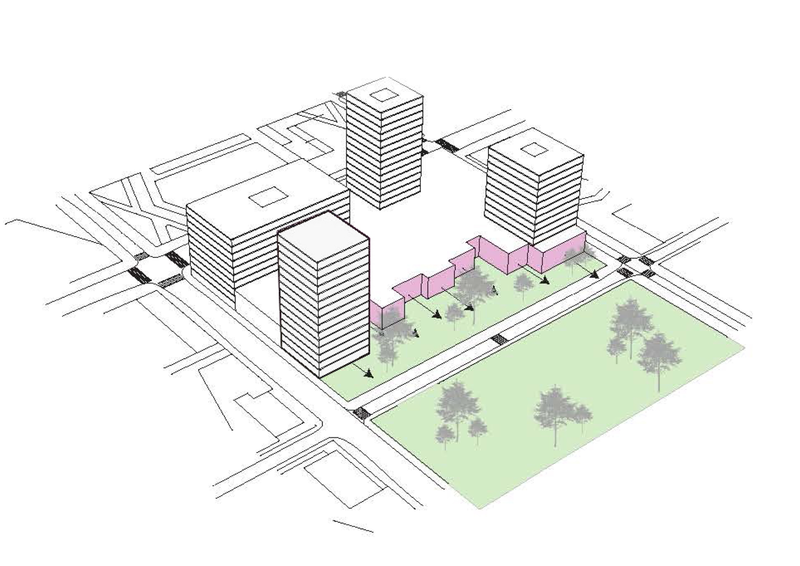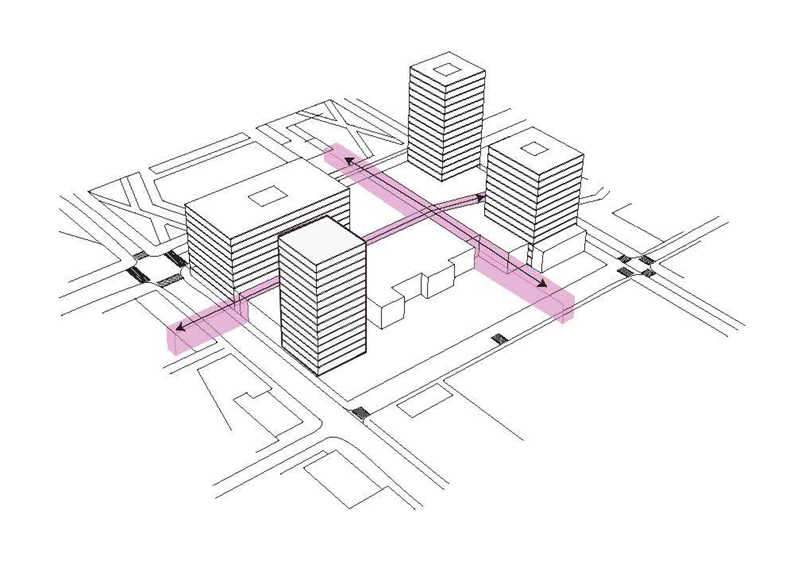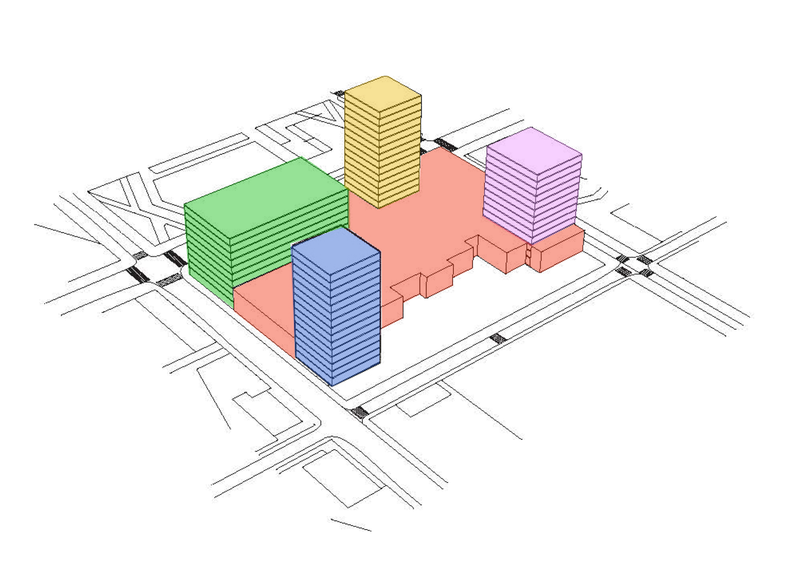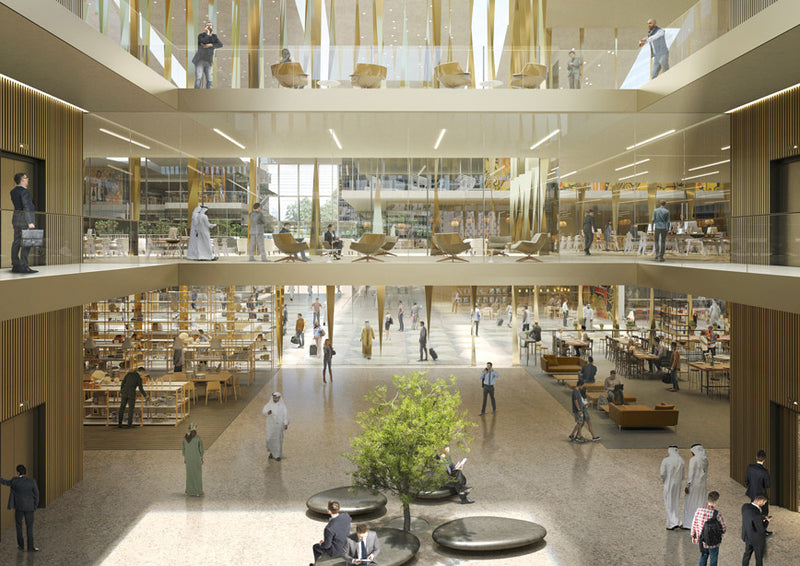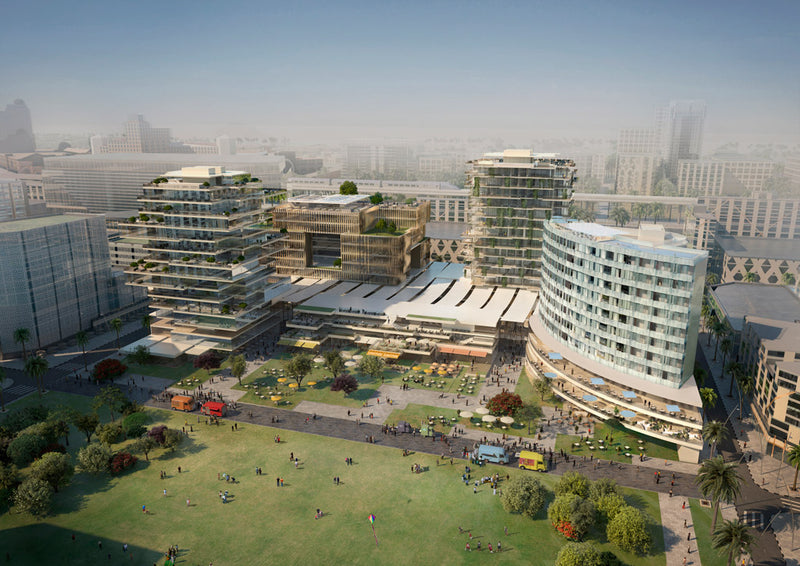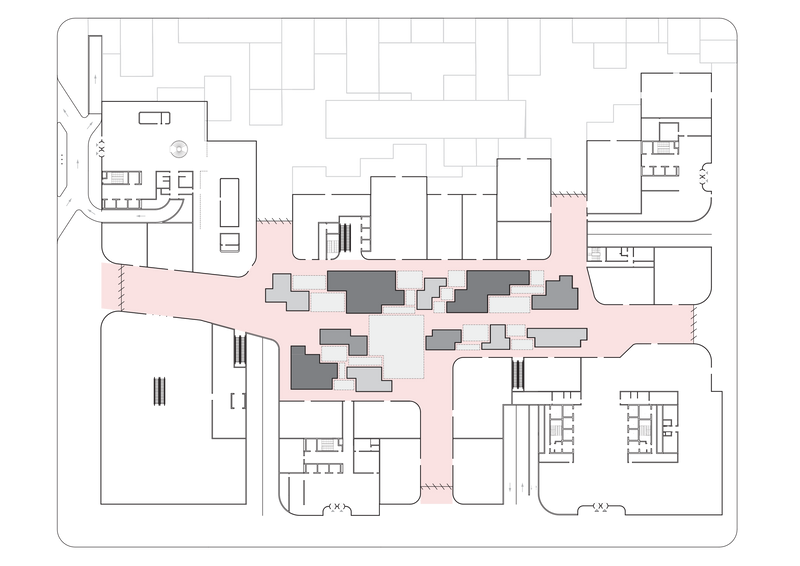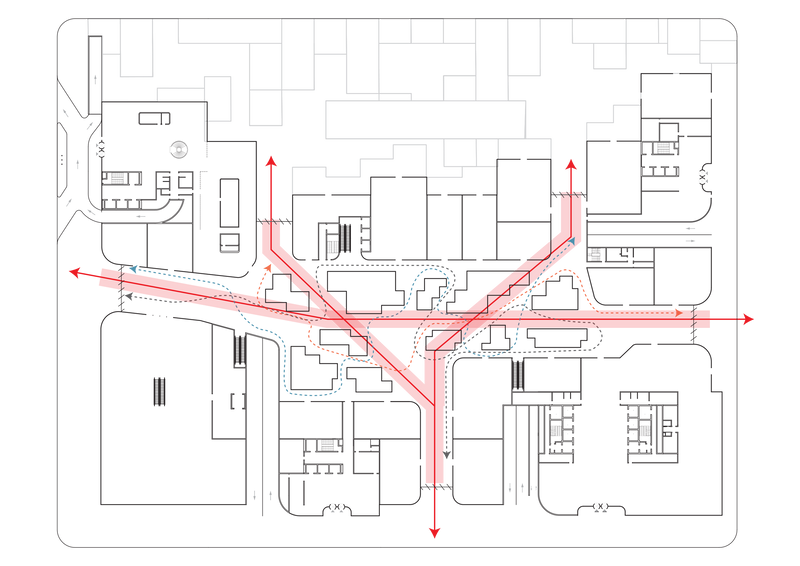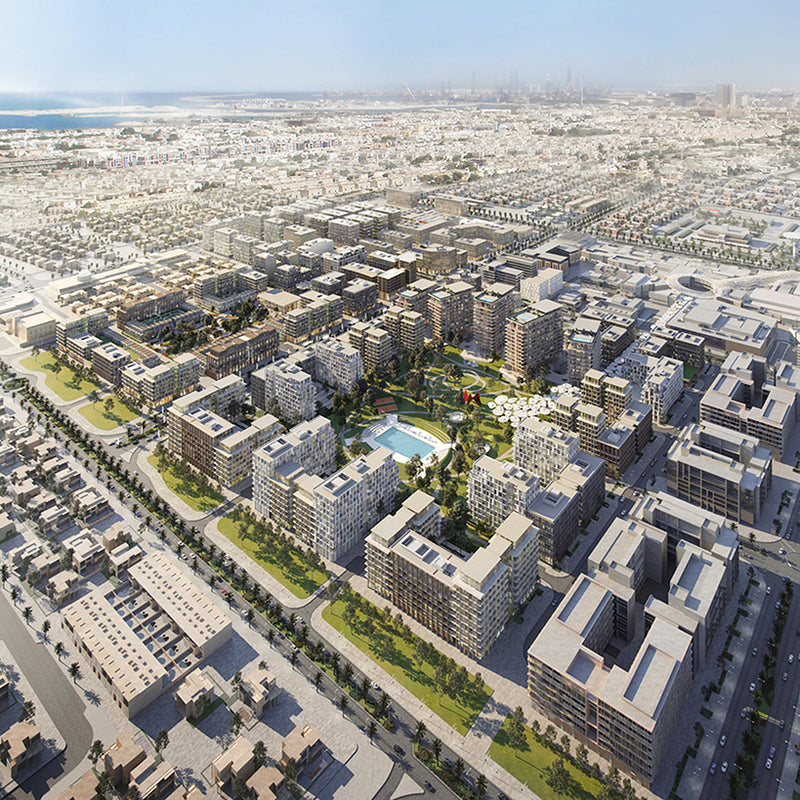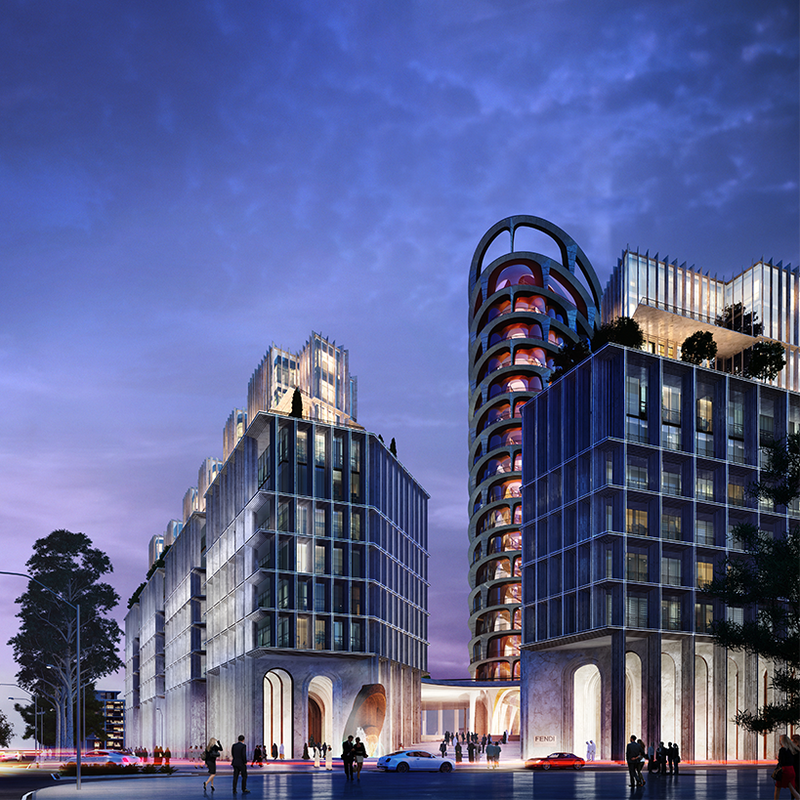Jumeirah Central Market

Project Details +
Project Details
LOCATION: Dubai, UAE
CLIENT: Dubai Properties
DATE: 2016–present
STATUS: Concept Design
SIZE: 130,000 sqm (residential north 19,000 sqm, residential south 14,500 sqm, hotel 10,500 sqm, office 26,500 sqm, F&B mid block 5,200 sqm, market hall & supermarket 5,200 sqm, basements 49,000 sqm)
Credits +
Credits
ACME: Iria de la Pena, Ifigenaia Dilaveraki Friedrich Ludewig, Irene Squilloni, Thomas Soo, Gulsah Unal, Boni Yuen
