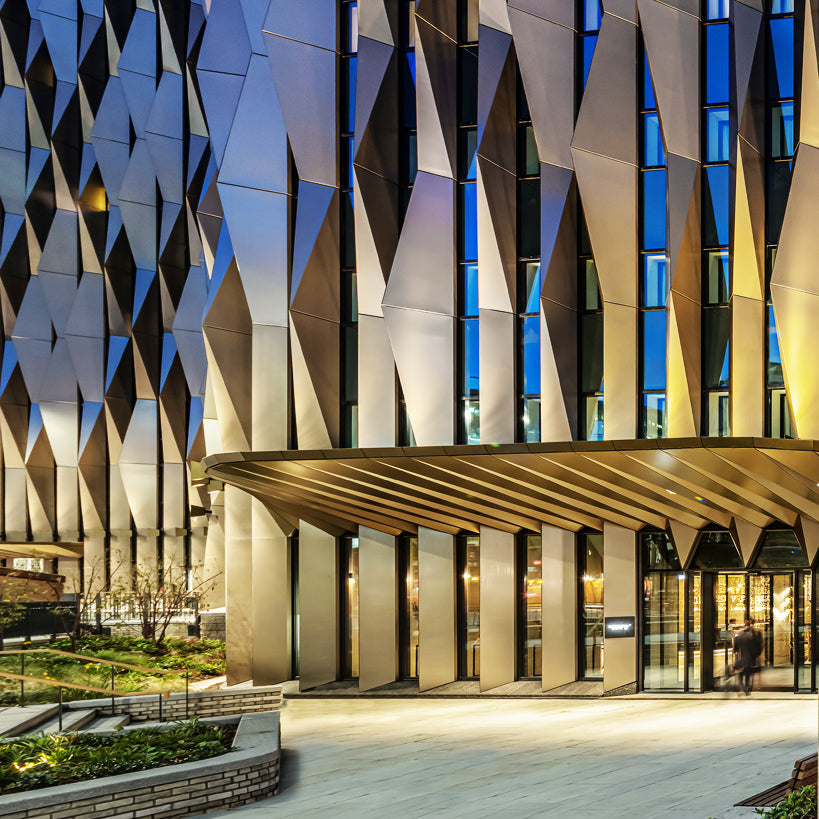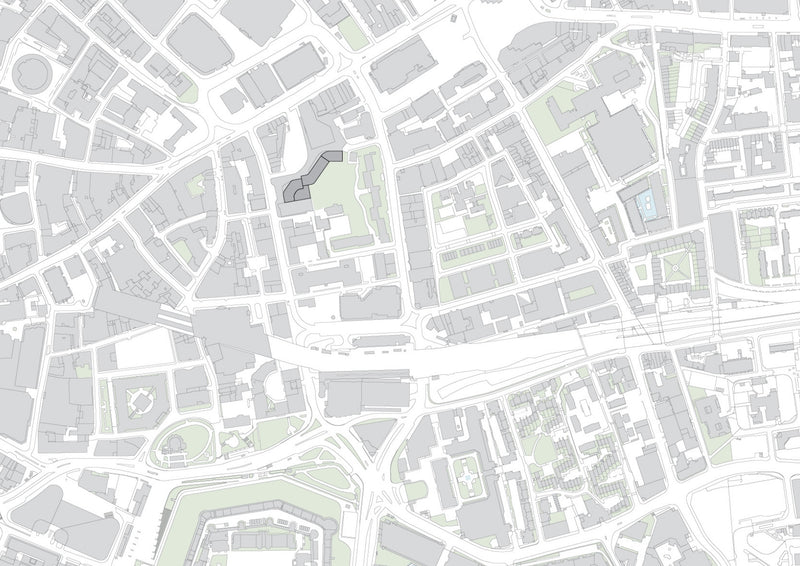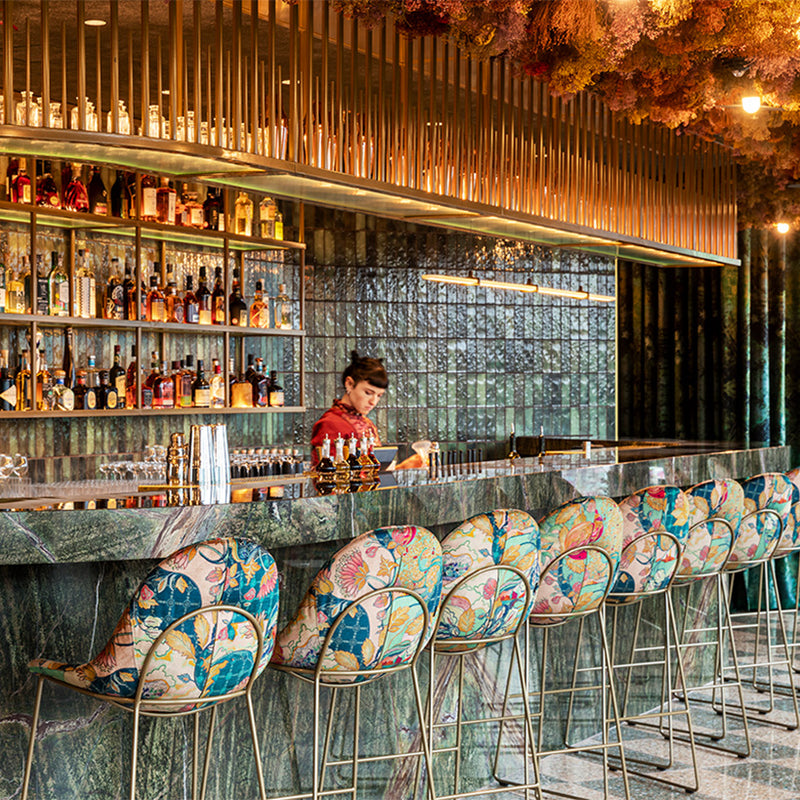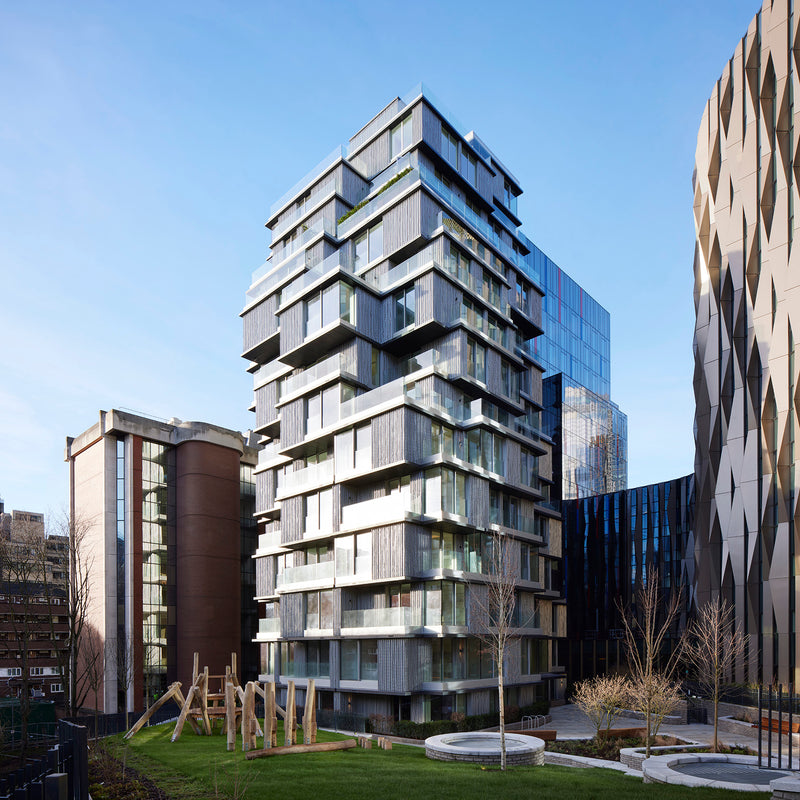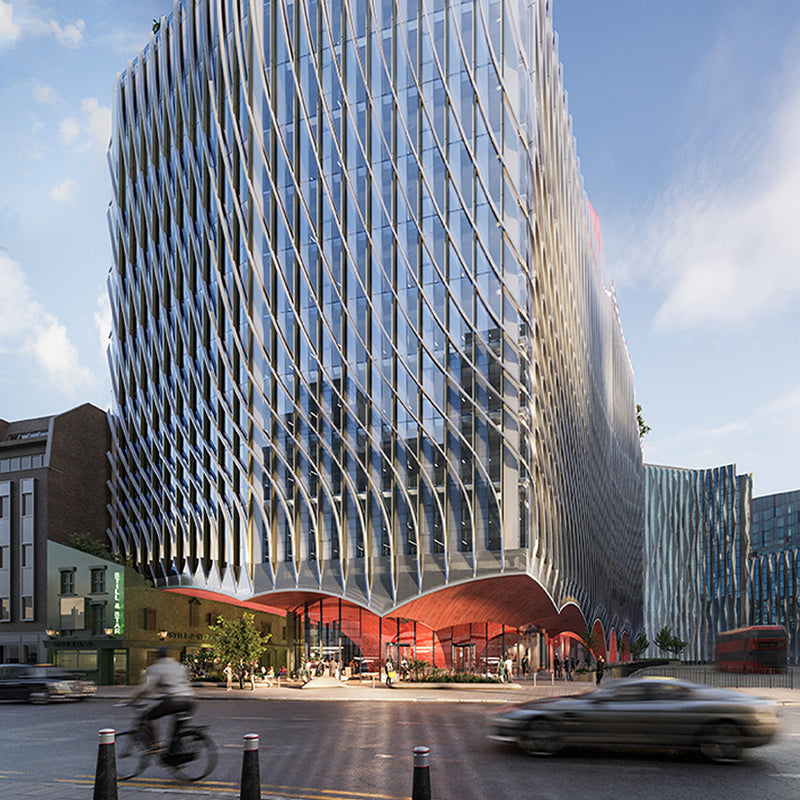Canopy by Hilton, London City

Canopy by Hilton London City, the UK’s first Canopy by Hilton hotel. Set within the multi-million-pound Minories development, the 340-room hotel champions the local neighbourhood and celebrates London's East End.
Project Details +
Project Details
LOCATION: City of London, UK
CLIENT: 4C Group / Hilton
DATE: 2012-2021
STATUS: Completed
SIZE: 15.500m2 (340 hotel rooms, 370 m2 restaurant, 175 m2 events, 260 m2 rooftop bar)
Credits +
Credits
ACME
Concept Design
Luka Anic, Michel Bosauder, Monica Capitanio, Alia Centofanti, Anna Czigler, Lauren Evans, Catherine Hennessy, Katrina Hollis, Friedrich Ludewig, Flora Martinet, Matteo Modenese, Paolo Moretto, Elisha Nathoo, Ioana Petrova, Charles Pigott, David Rieser, Gemma Serra, Penny Sperbund, Azizah Sulor, Nathalie Vanderiet, Laura Vitzthum, Tommy Yu
Detail Design
Luka Anic, Michel Bosauder, Monica Capitanio, Anna Czigler, Friedrich Ludewig, Flora Martinet, Matteo Modenese, Paolo Moretto, Elisha Nathoo, Jolanda Putri, Penny Sperbund, Azizah Sulor, Laura Vitzthum, Hexuam Yu
Construction
Luka Anic, Michel Bosauder, Catherine Hennessy, Kevin Leung, Elli Liverakou, Friedrich Ludewig, Miguel Martin, Eleni Meladaki, Matteo Modenese, Daniel Ovalle Costal, Maria Perez Vera, Charles Pigott, Jolanda Putri, Azizah Sulor
CONSULTANTS
Client’s Agent & Project Manager: Future54
Structure Engineer: Curtins
Services Engineer: TClarke
Fire Engineer: BB7
Approved Inspector: Bureau Veritas
Acoustic Consultant: Cole Jarman
Landscape Architect: Space-Hub
Sustainability Consultant: Stroma
Accessibility Consultant: David Bonnett Associates
IT AV Consultant: Blend Technology Consultants
Lighting Consultant: Nulty / TClarke
Access and Maintenance Consultant: Reef Associates
F&B Specialist: Humble Arnold Associates
BIM Consultant: Justin Gillard
Facade Consultant: Murphy Facade Studio
Planning: Gerald Eve
Communication: 4C communications
CONTRACTORS
Main Contractor: Radford Group / X Construct
Cladding: Colorminium
Concrete: Morrisroe
Drylining: AC1
Fitout: Bluemoon
PHOTOGRAPHY
John Athimaritis
Hufton + Crow
