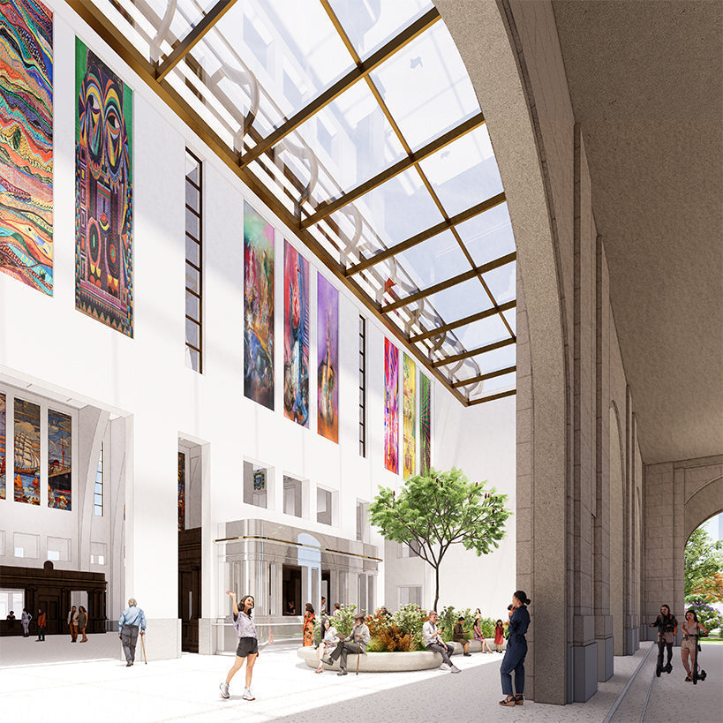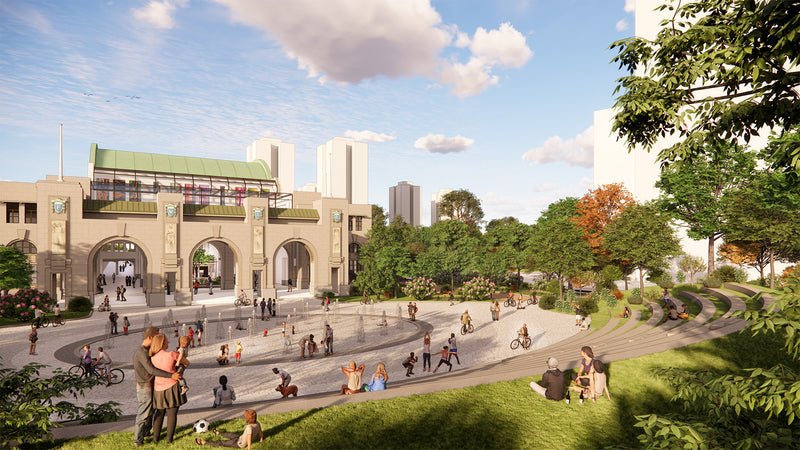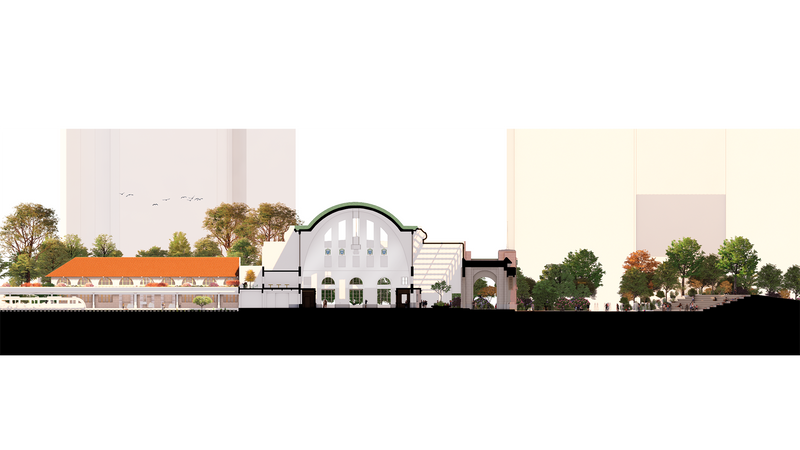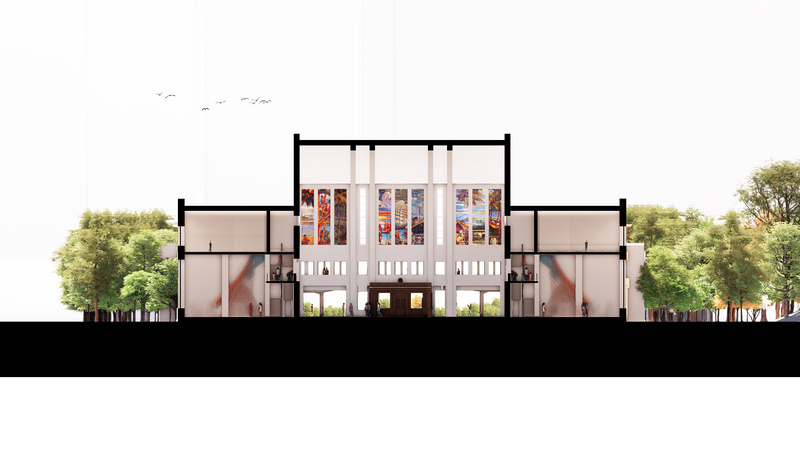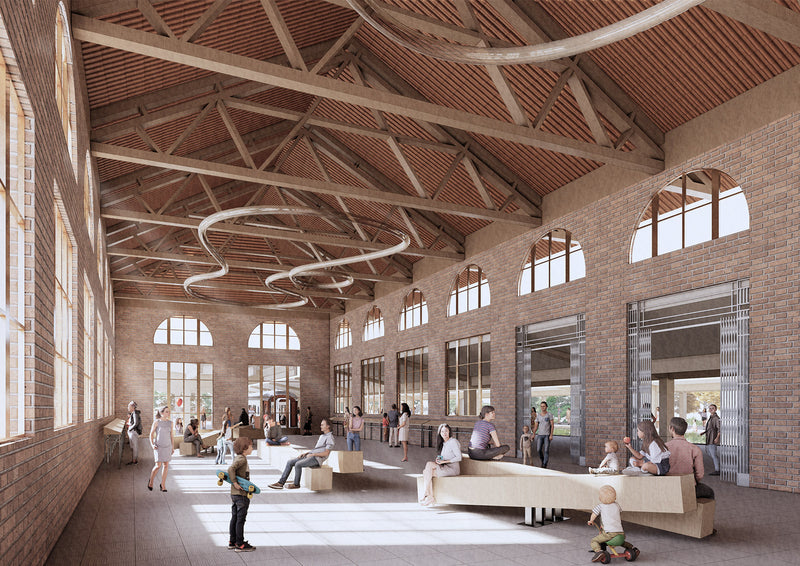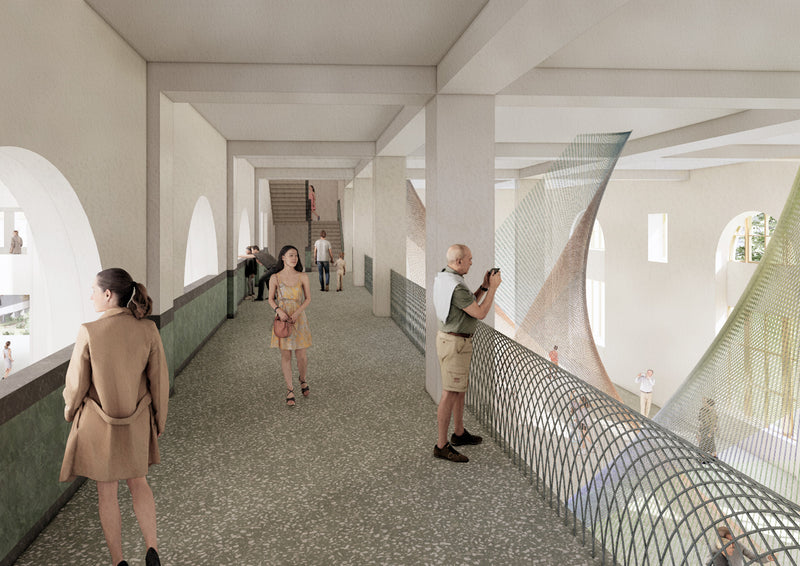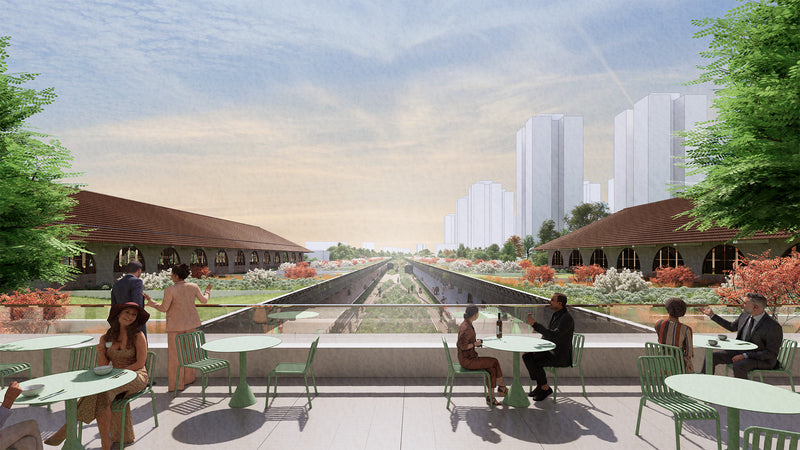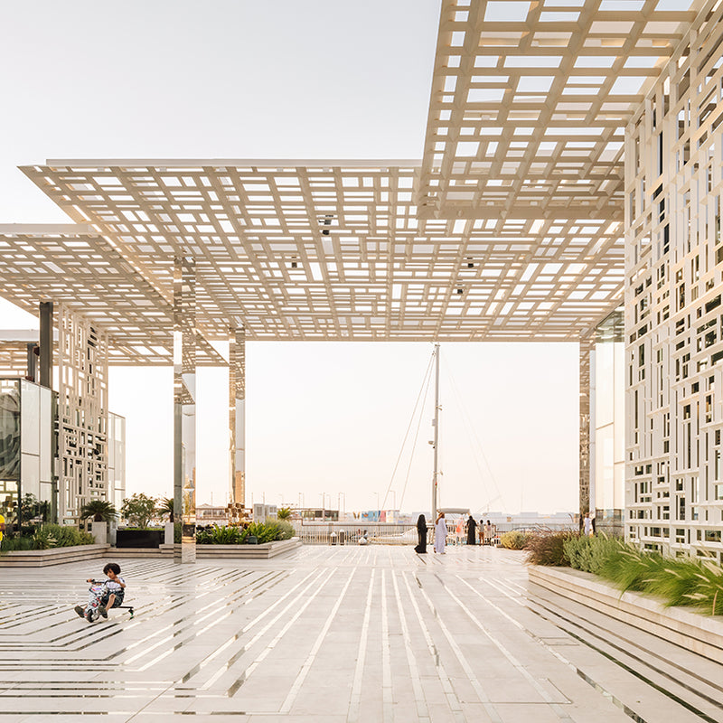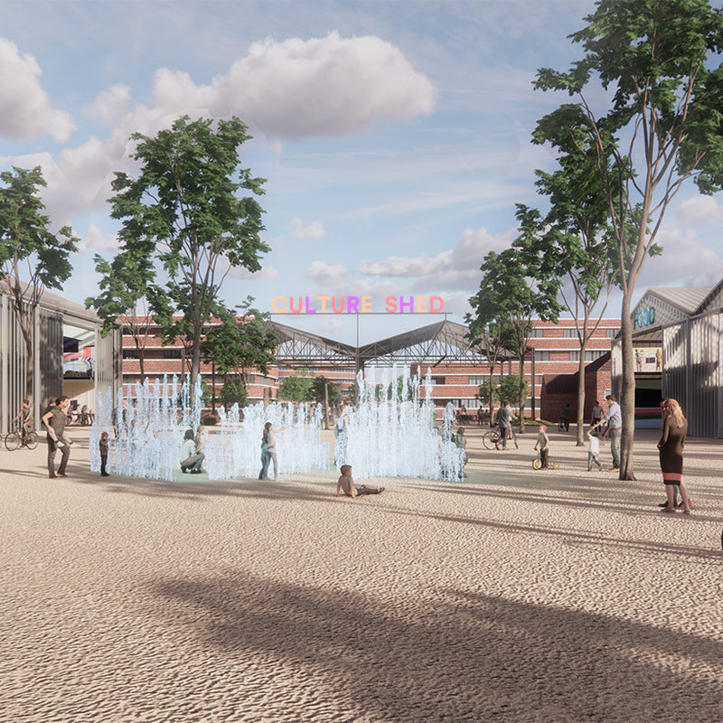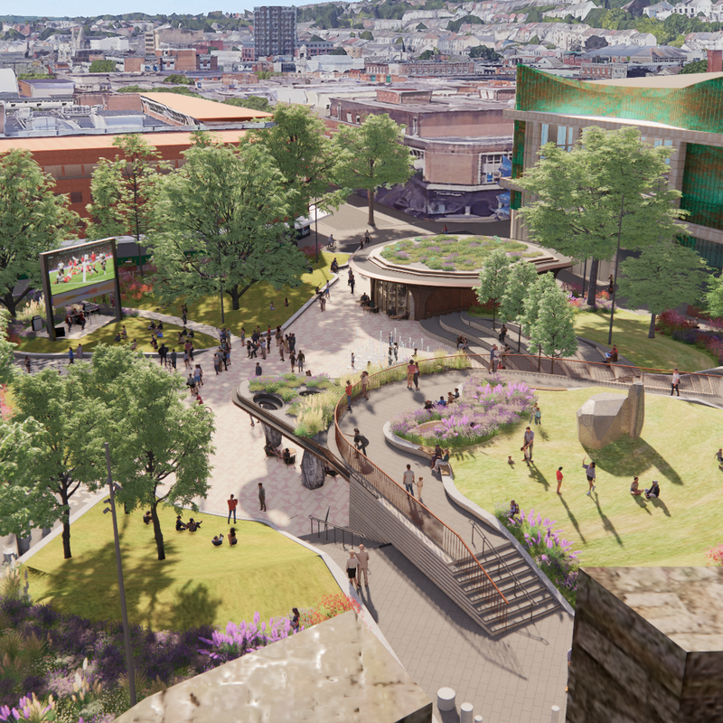Tanjong Pagar Railway Station

Re-imagining Singapore's historic former Tanjong Pagar Railway Station through a tapestry of reawakened civic spaces.
Project Details +
Project Details
LOCATION: Singapore, Singapore
DATE: 2024
CLIENT: Urban Redevelopment Authority
STATUS: Competition - 3rd Prize
SIZE: 8,150 sqm
Credits +
Credits
ACME: Emily Chan, Javier Gonzalez Acedo, Friedrich Ludewig, Thomas Soo, Chuxiao Wang
