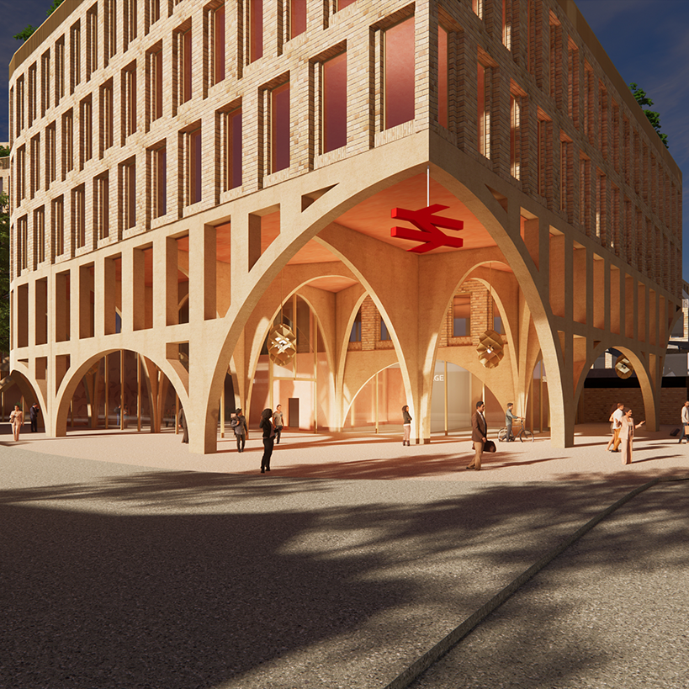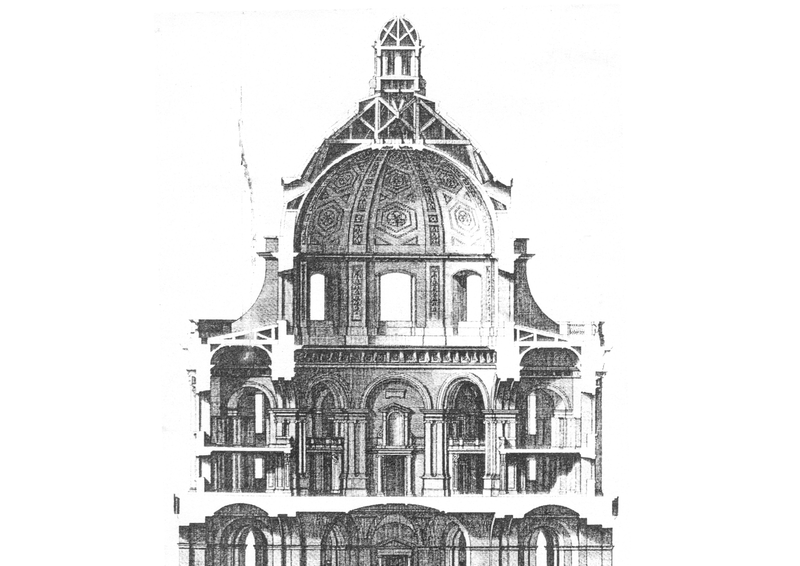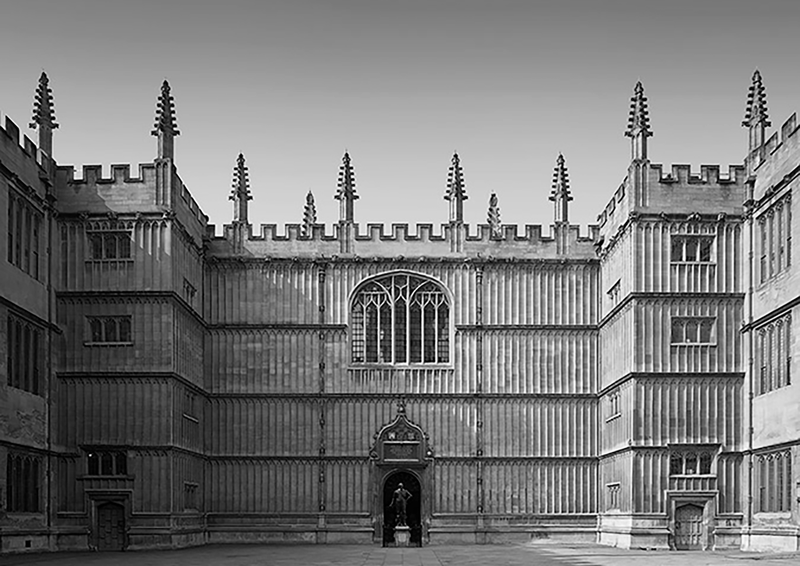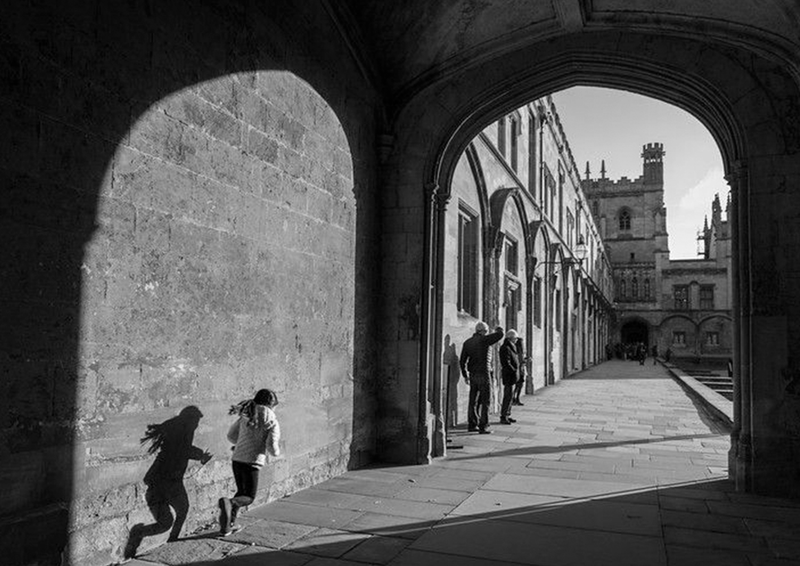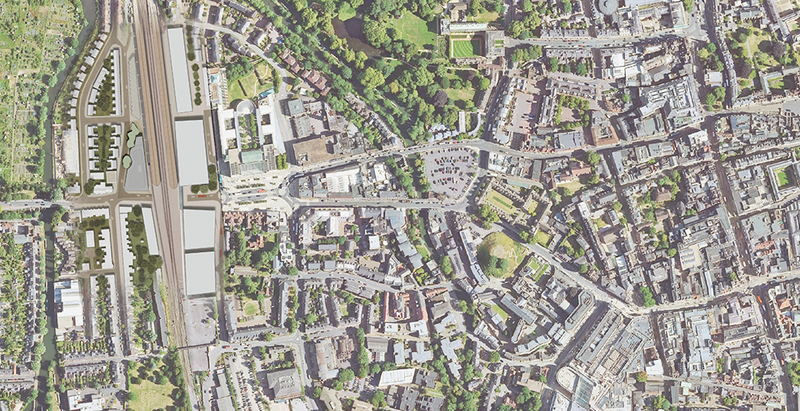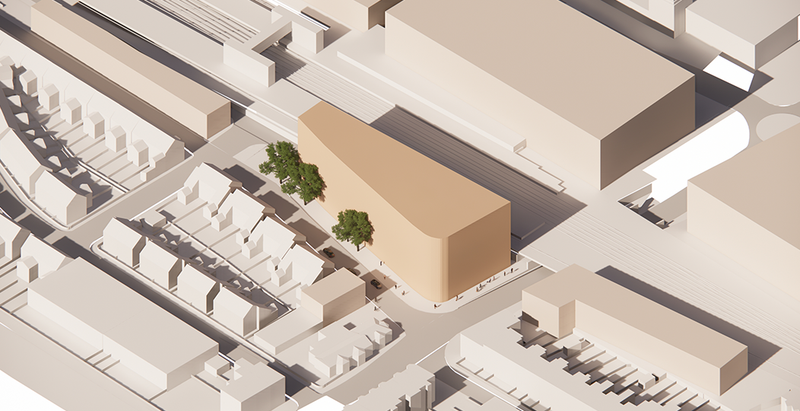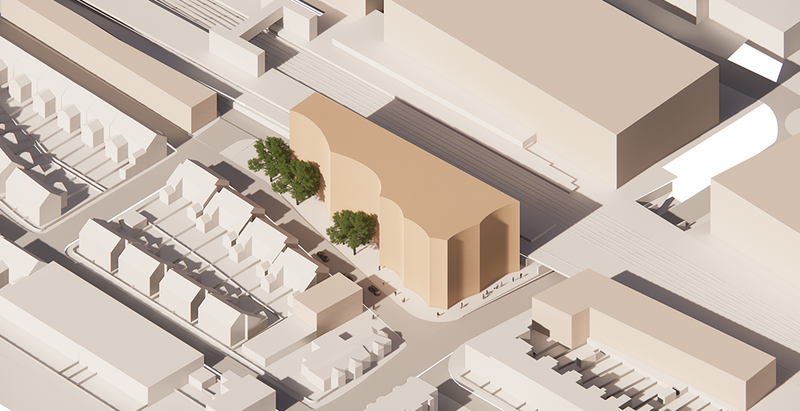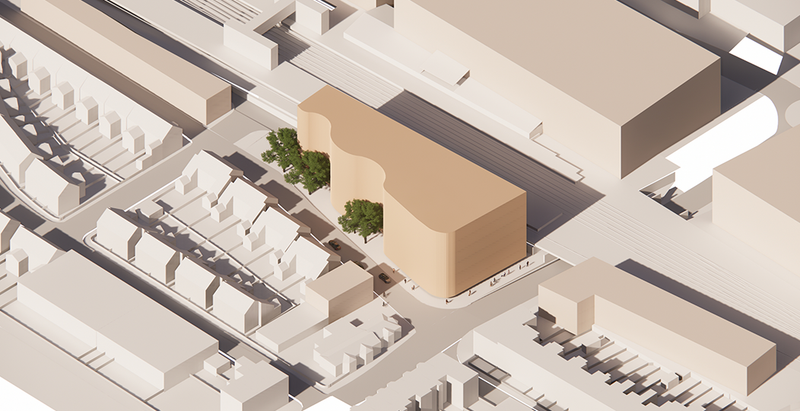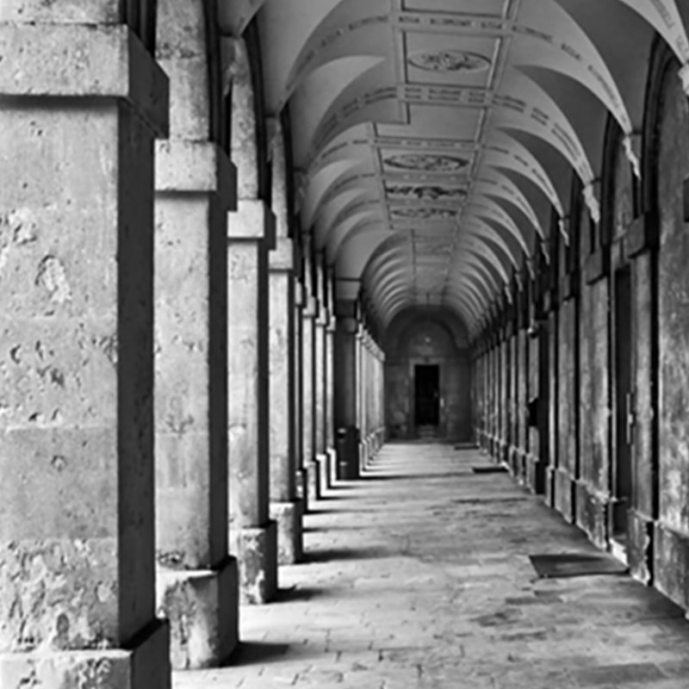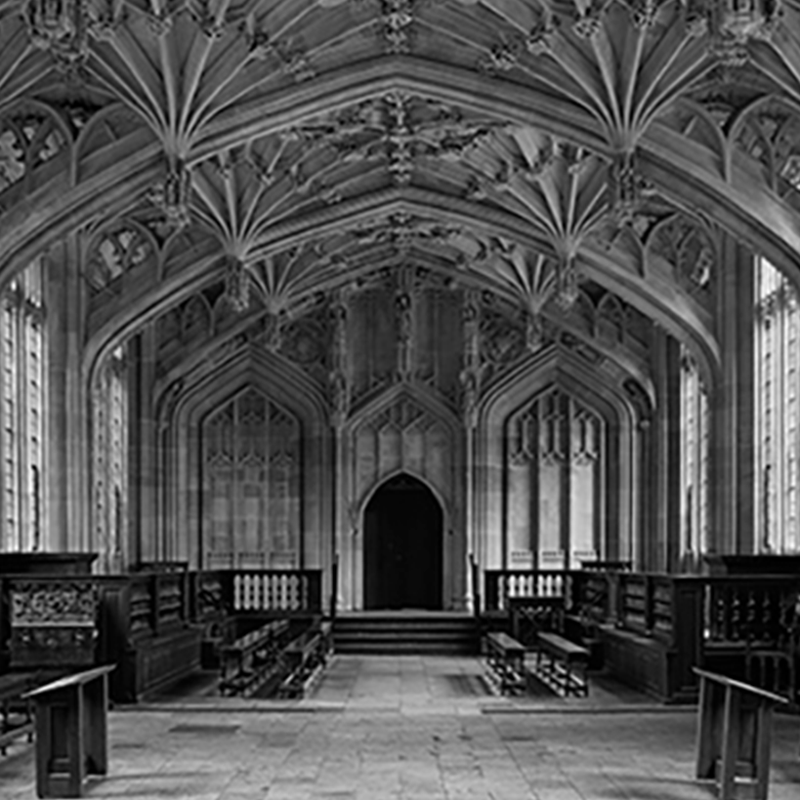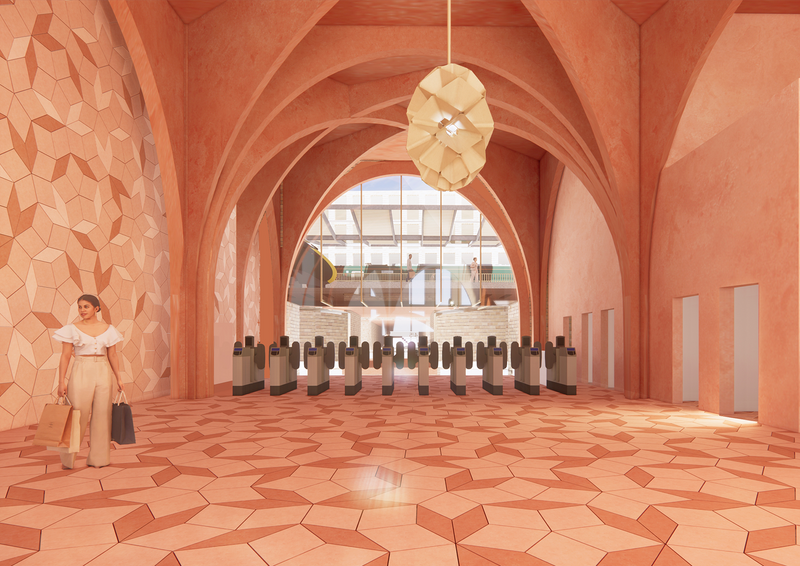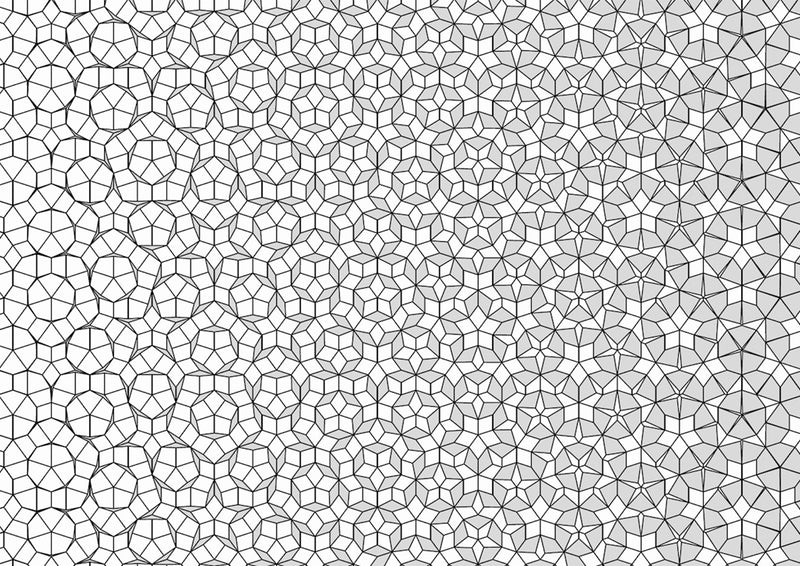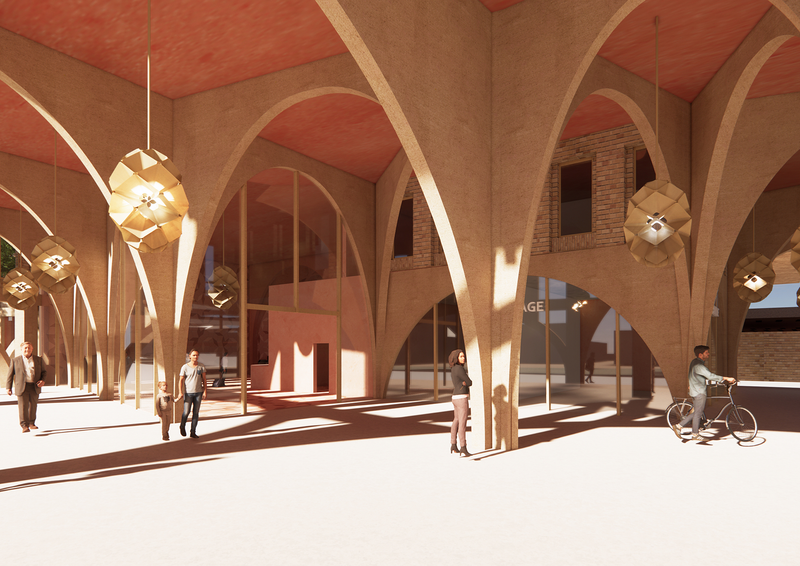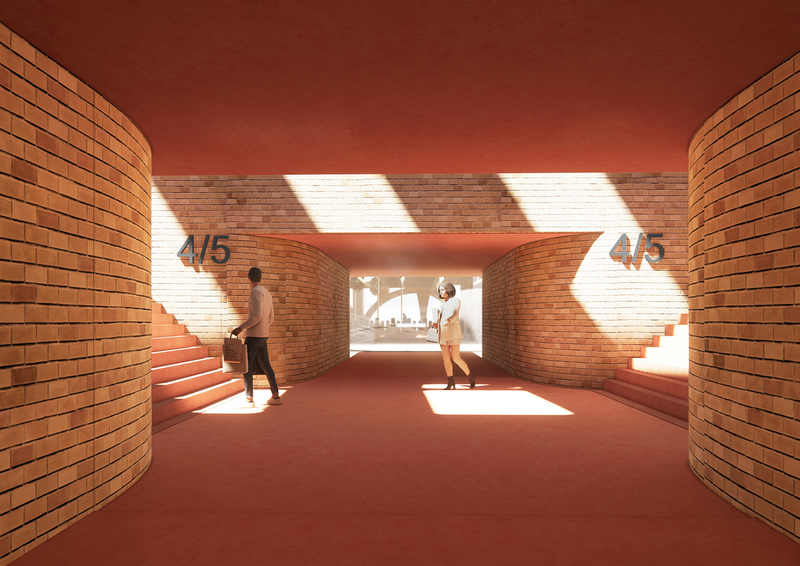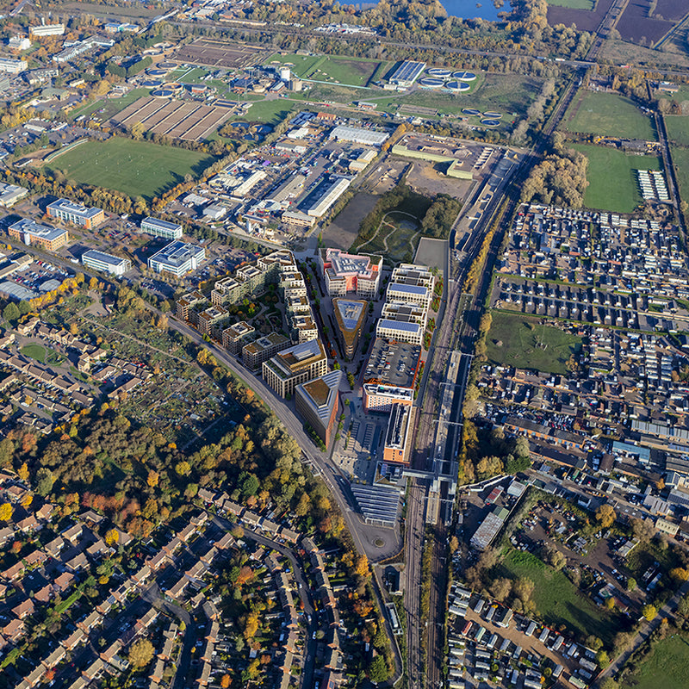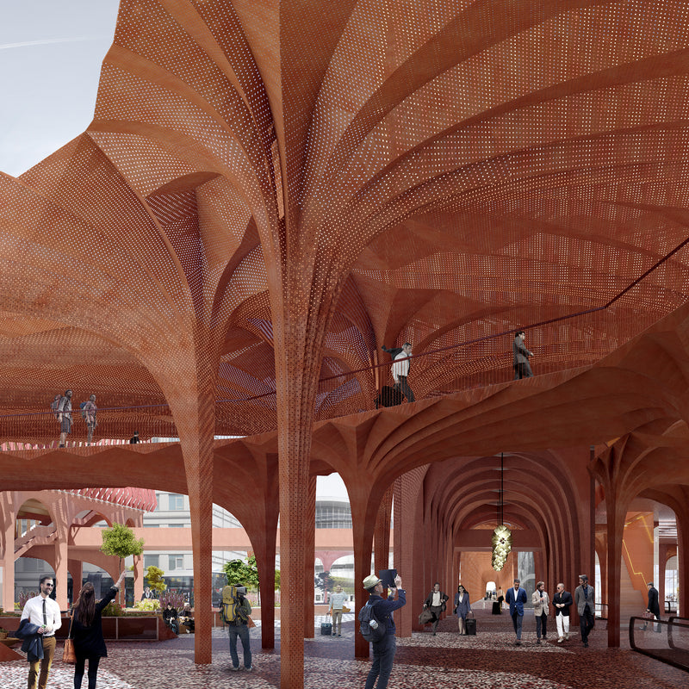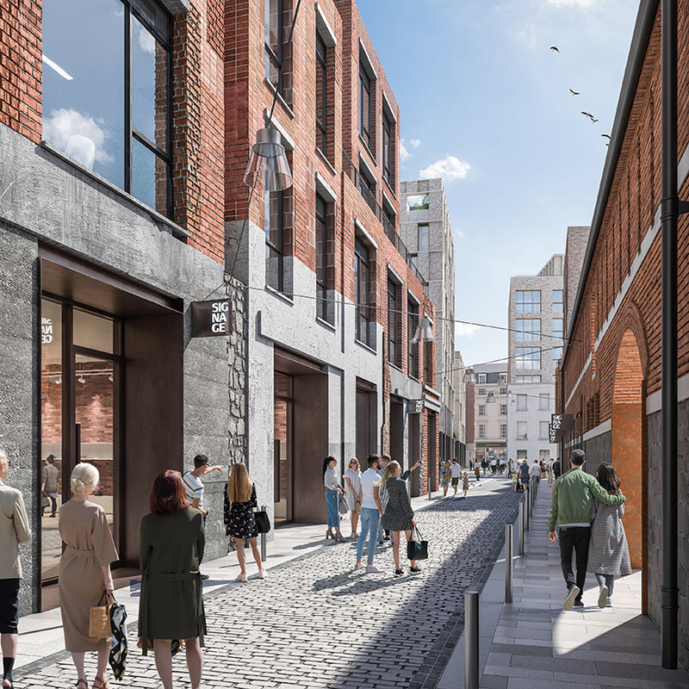Oxford Station

Oxford Station is an amalgamation of two historic train stations dating from the 1840s. It was partially rebuilt in the 1970s and 1990. The existing buildings are inadequate for the transport volume and fail to create a sense of arrival or place. The future Oxford station needs concourse spaces east and west of the tracks, to create a station that is addressing its context.
Project Details +
Project Details
LOCATION: Oxford, UK
CLIENT: Brookgate/ Network Rail
DATE: 2021
STATUS: Invited Competition
SIZE: 500m2 Western concourse and ticket facilities, 7.500 m2 offices
Credits +
Credits
ACME: Alanoud Al-Radaideh, Cesar Cruz Gomez, Friedrich Ludewig
CONSULTANTS:
G&T (Gardiner and Theobald)
