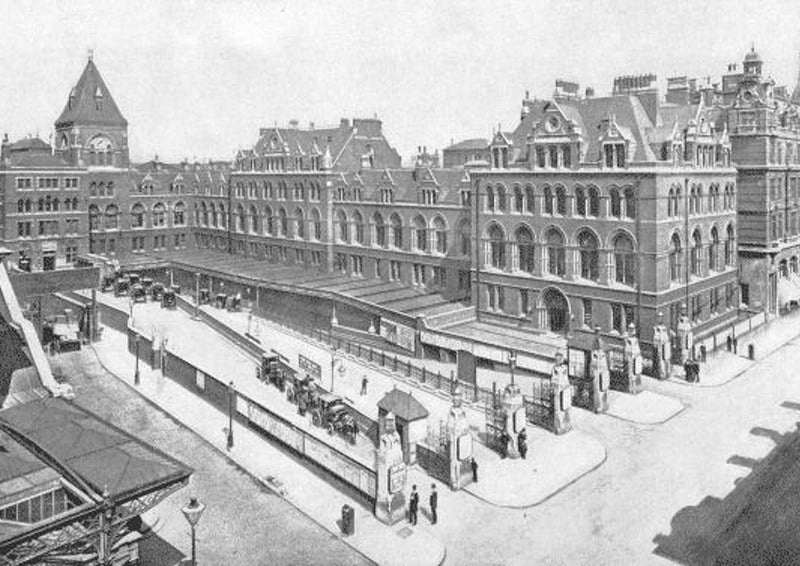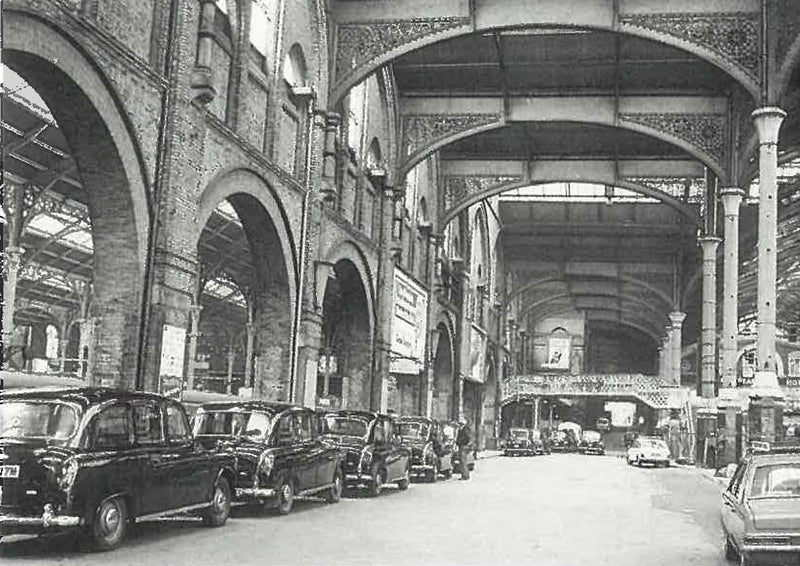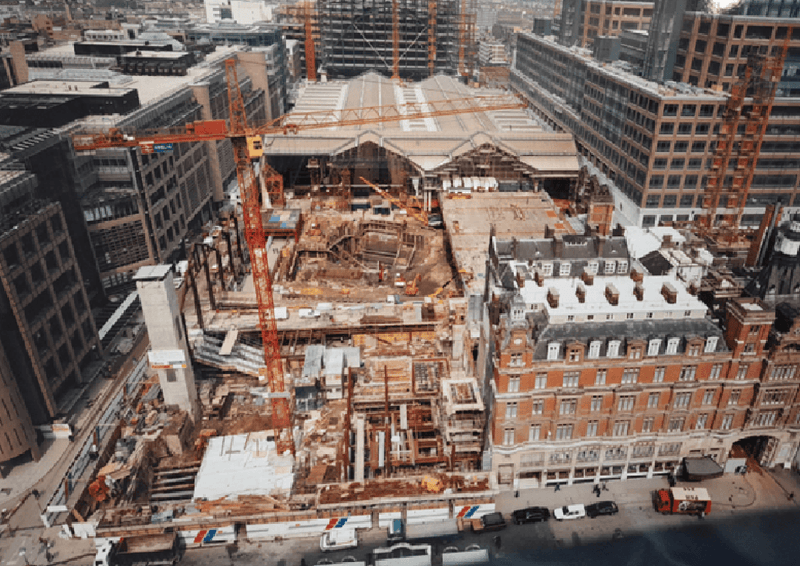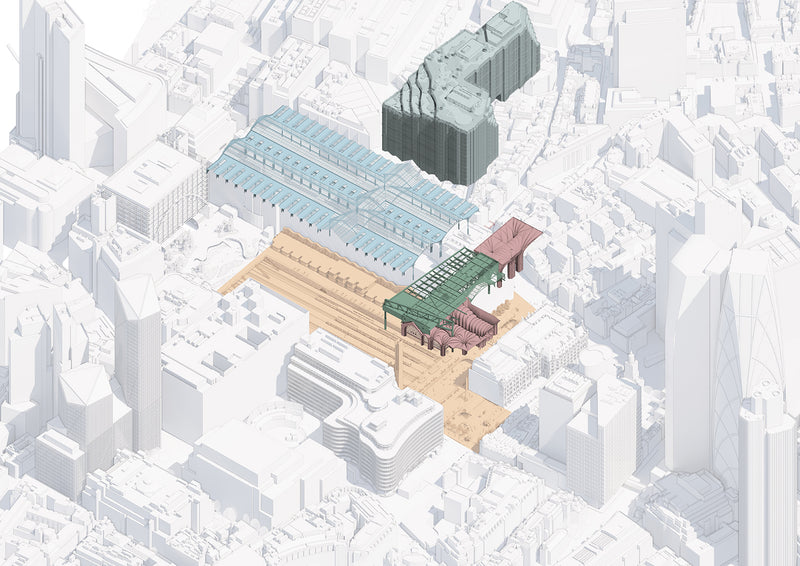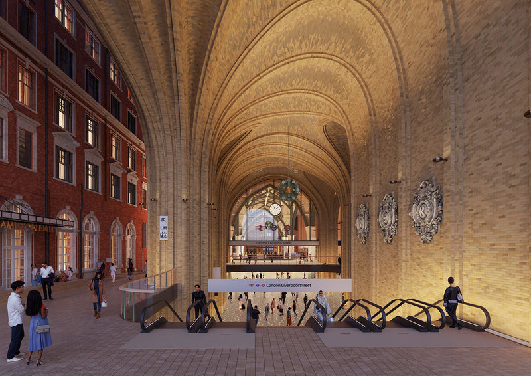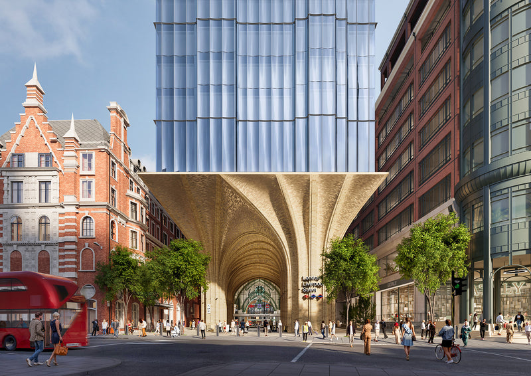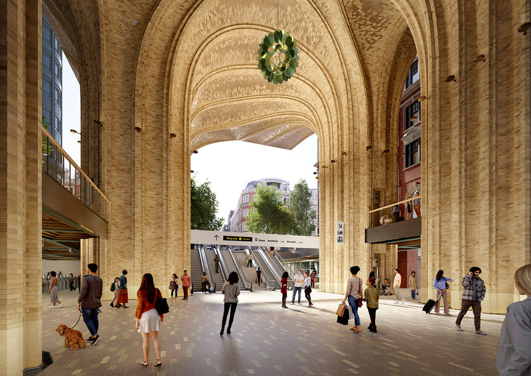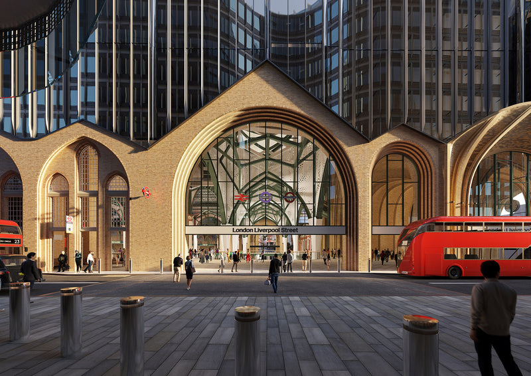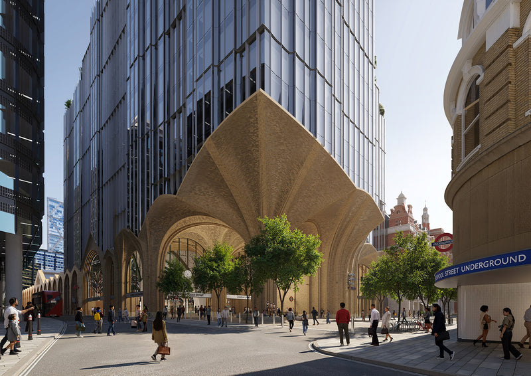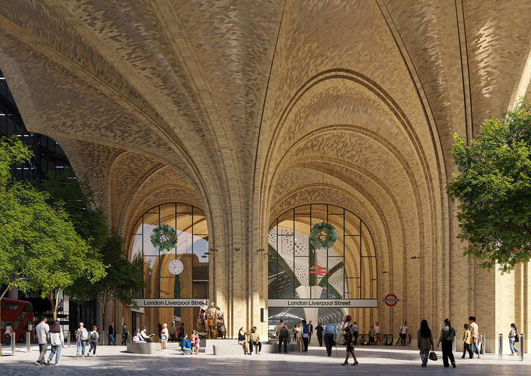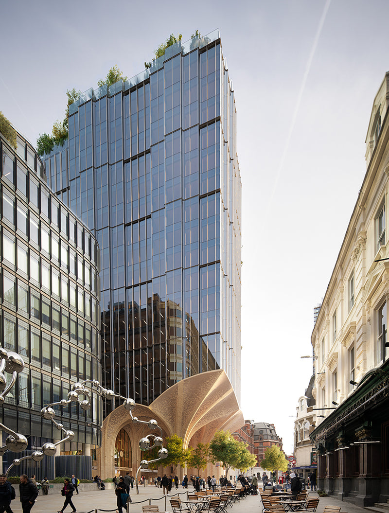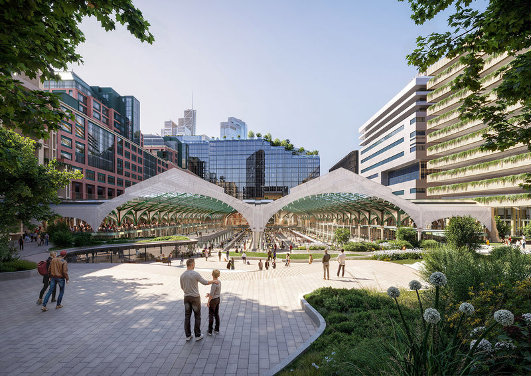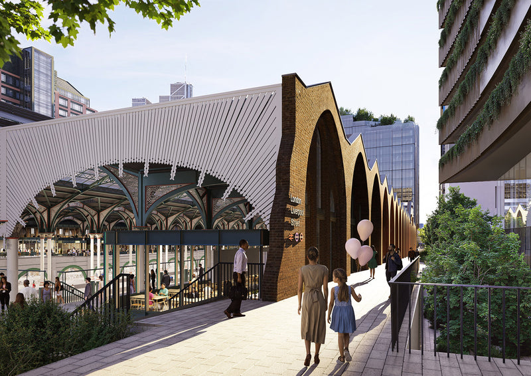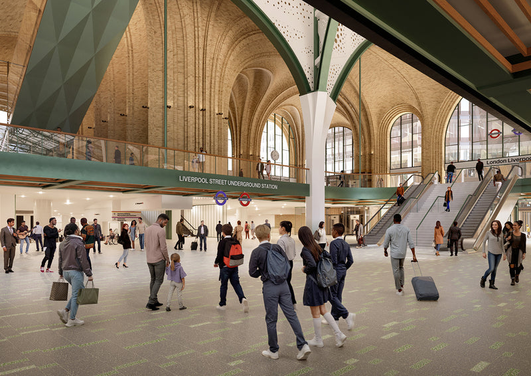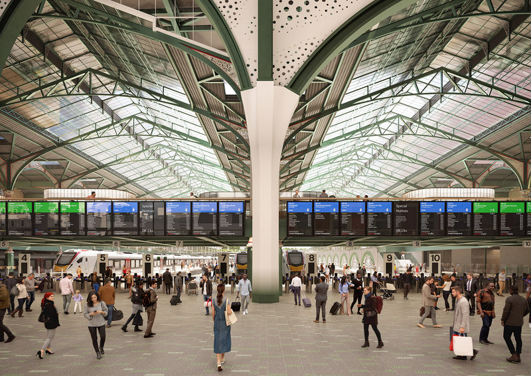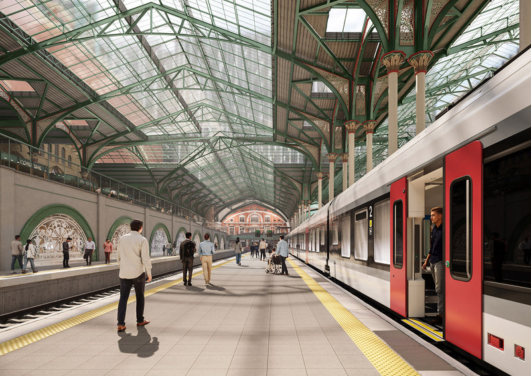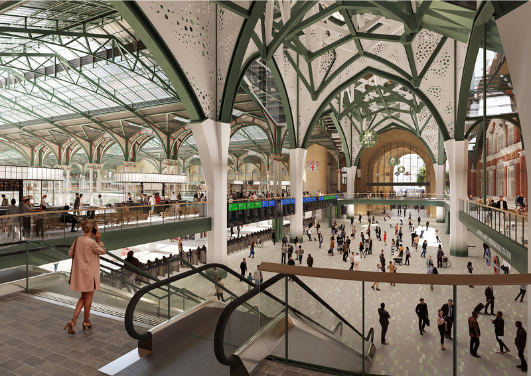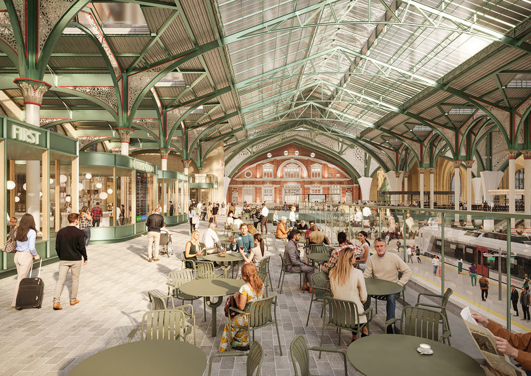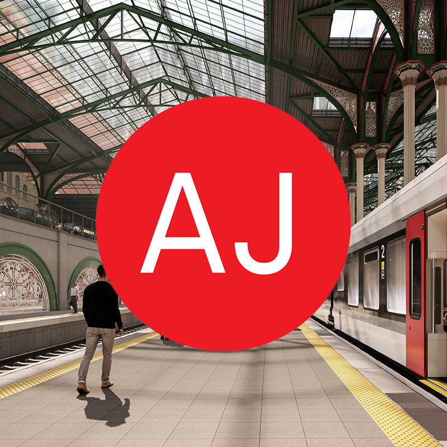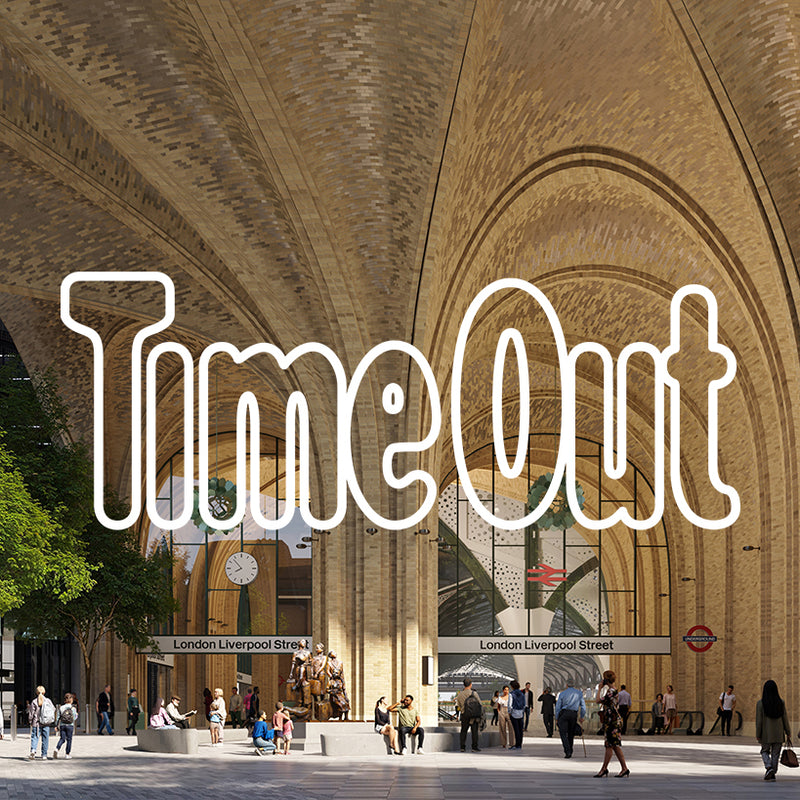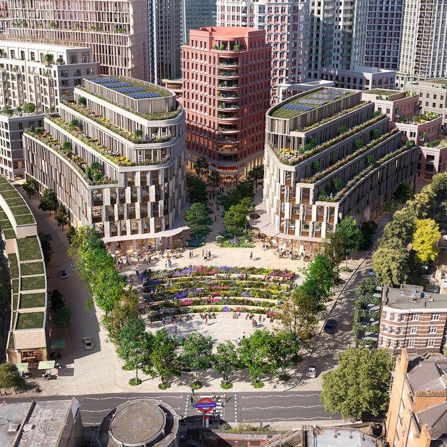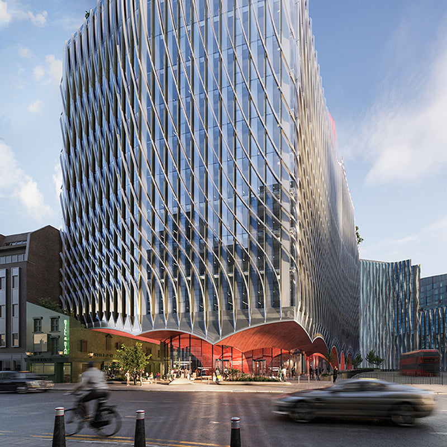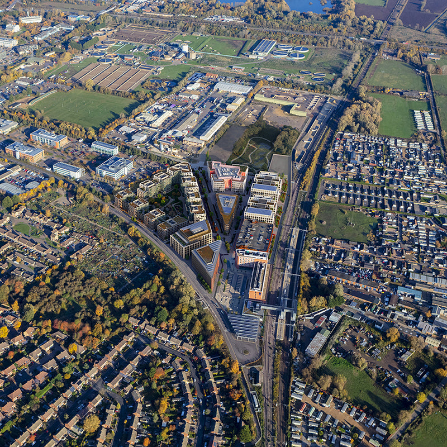Liverpool Street Station

ACME is working with Network Rail Property to bring forward new proposals for Liverpool Street Station. The new scheme is based on a thorough understanding of the operational needs of the station and its historic significance.
Project Details +
Project Details
LOCATION: London
DATE: 2024 - Ongoing
CLIENT: Network Rail
STATUS: Planning approved
Credits +
Credits
Network Rail Property - Client team
ACME - Architecture
AECOM - Engineering & transport
SLA - Landscape Architecture
SEAM - Lighting design
Mima Group - Inclusivity & wayfinding
Certo - Project management
Newmark - Planning
Gleeds - Cost manager
Donald Insall Associates - Heritage & townscape
GIA - Rights of light
JLL - Valuation
AVR London - Visualisations
Shared Voice - Communications & engagement
Intelligent Data Collection - Pedestrian modelling
RWDI - Wind consultants
The Boundary - CGI views
Sweco - Building control advice
Plowman Craven - Surveys
Addelshaw Goddard - Legal

