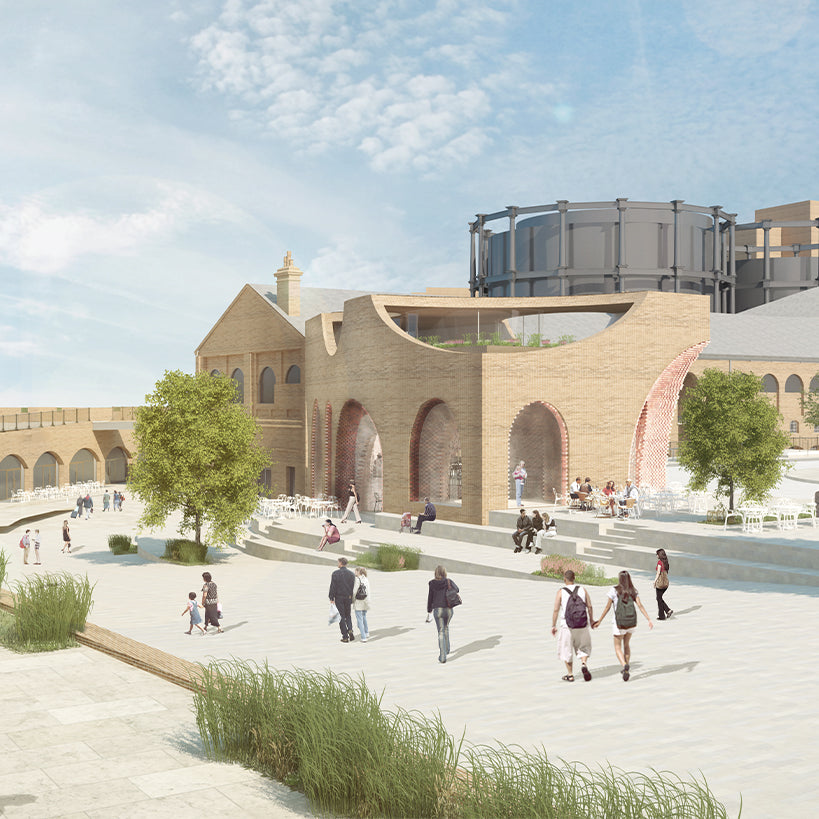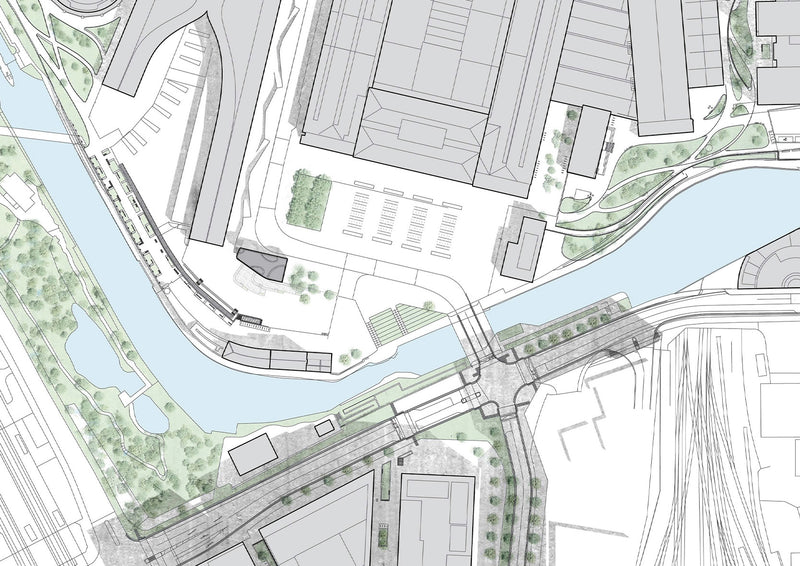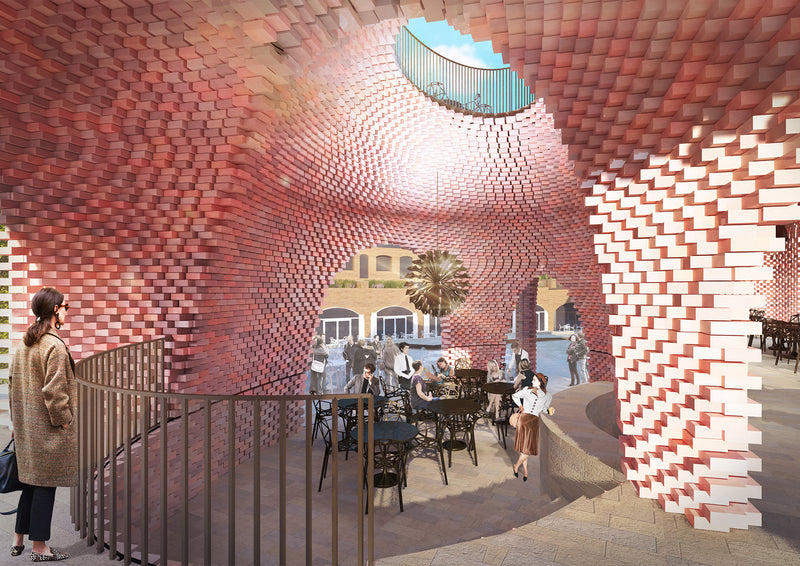King's Cross Pavilion

Project Details +
Project Details
LOCATION: King’s Cross, UK
CLIENT: Argent
DATE: 2016
STATUS: Invited Competition
SIZE: 400m2
Credits +
Credits
ACME: Monica Capitanio, Friedrich Ludewig, Jan Saggau


LOCATION: King’s Cross, UK
CLIENT: Argent
DATE: 2016
STATUS: Invited Competition
SIZE: 400m2
ACME: Monica Capitanio, Friedrich Ludewig, Jan Saggau


A significant level difference exists between the square and the Coal Drops, and the new building responds to this context by creating a series of stepped terraces internally and externally. The context consists of industrial buildings made from traditional yellow london stock bricks, with openings formed by arches. The language of the pavilion interprets this context through a contemporary use of bricks and off-site assembly techniques.
A sequence of self supporting brick domes are designed as a single skin brick, shaping a complex interior space of intersecting coloured bricks. Internal stairs lead to a rooftop terrace overlooking Granary Square and the Regent’s Canal flowing nearby.
