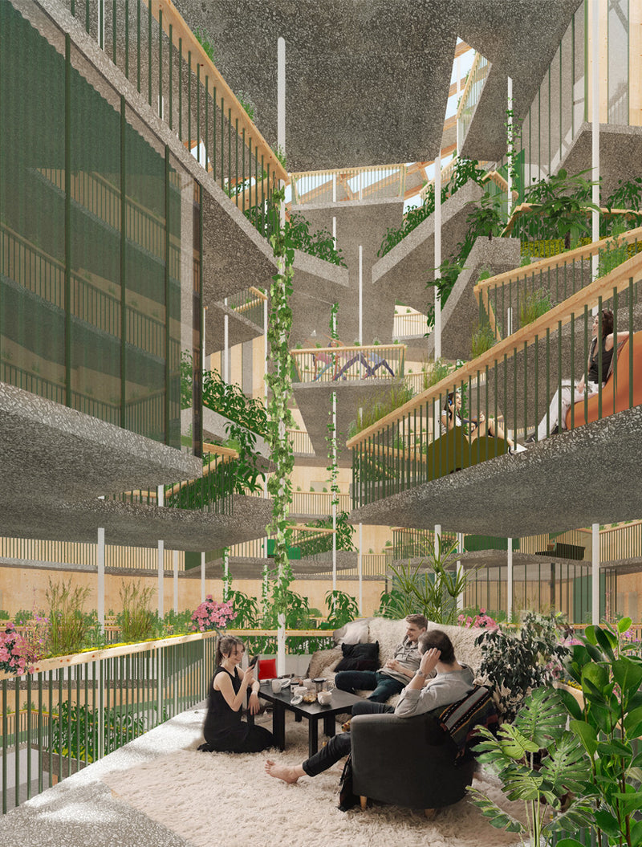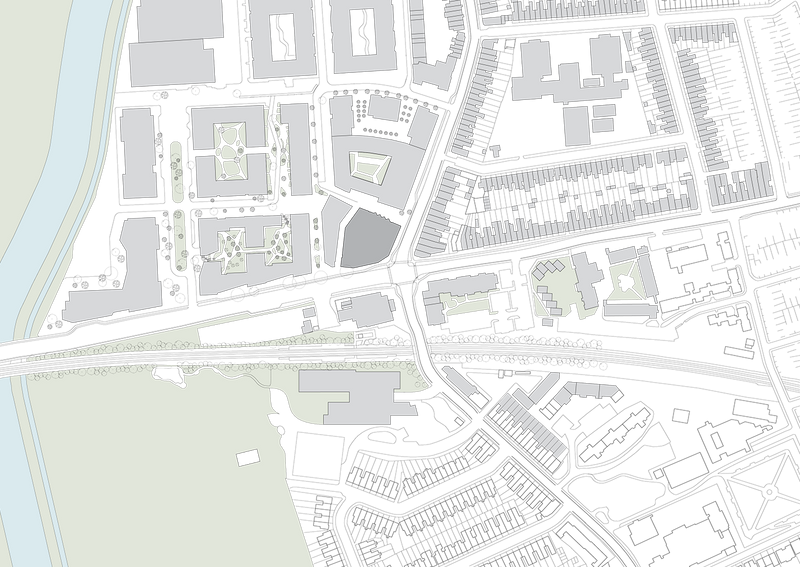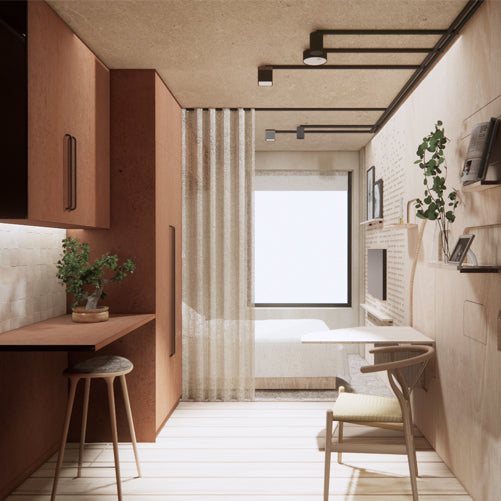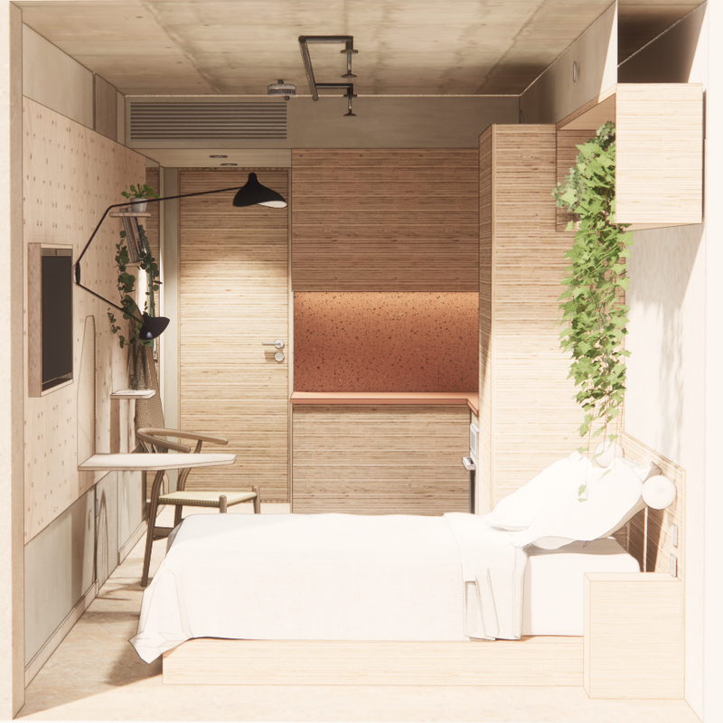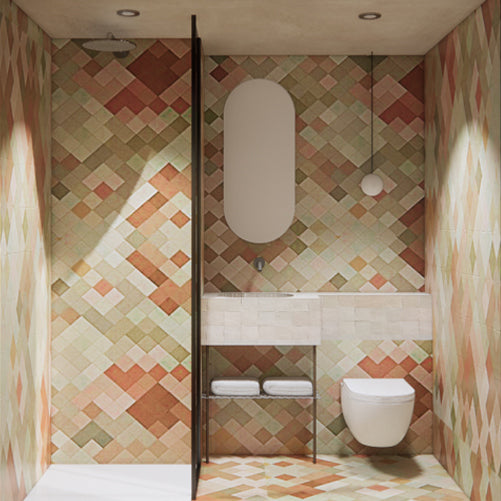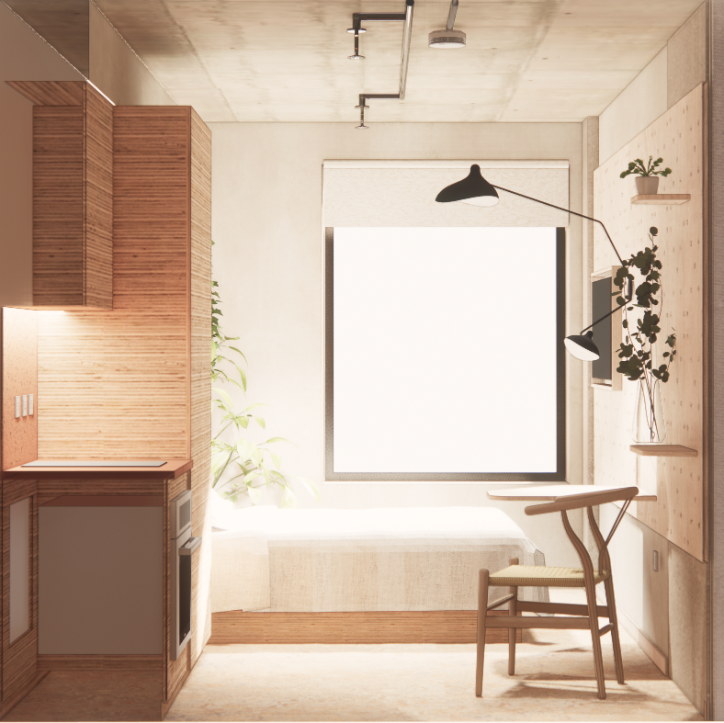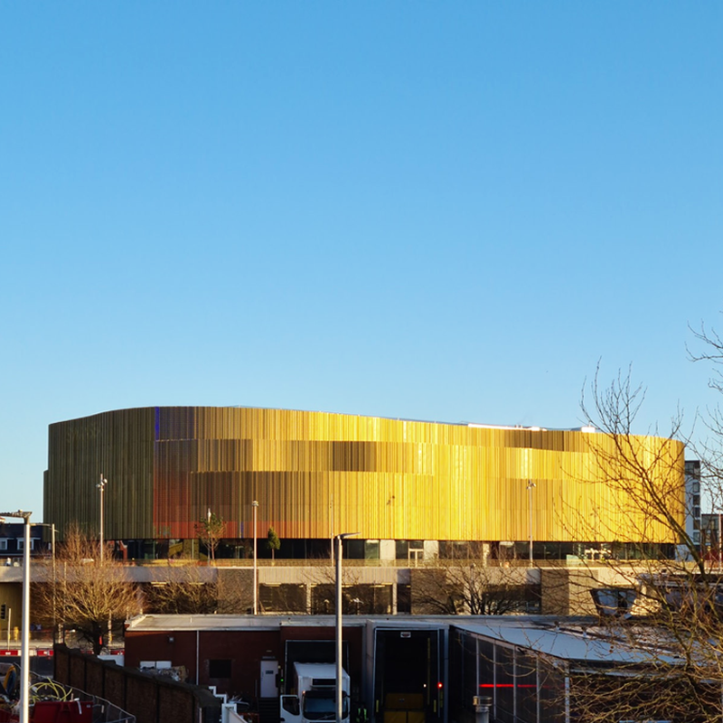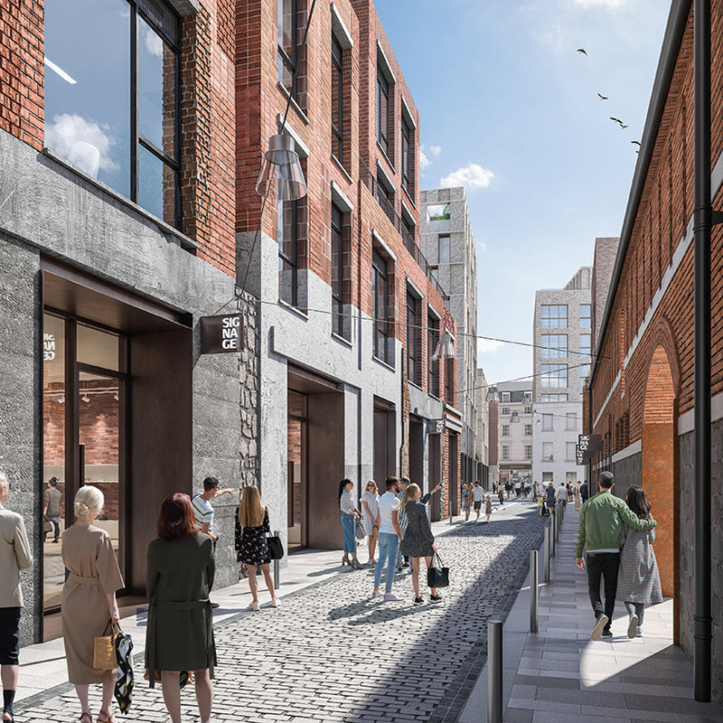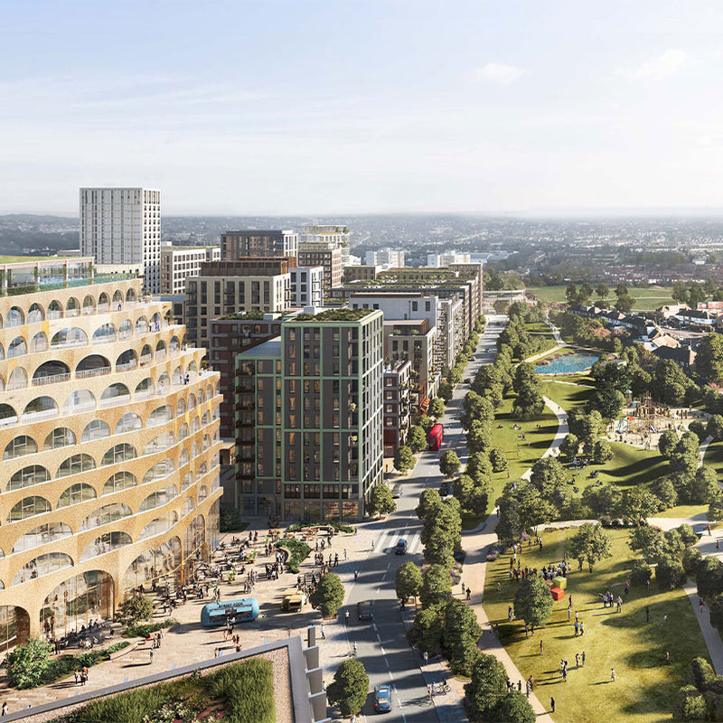Blackhorse Lane
.jpg?v=1666017722484)
Project Details +
Project Details
LOCATION: London, UK
CLIENT: The Collective
DATE: 2019-2021
STATUS: Schematic Design
SIZE: 23,000sqm (300 rooms, 11,500 m2 Co-living, 750m2 Venue, 500m2 Cafe/Bar)
Credits +
Credits
ACME: Mahalah Attwell Thomas, Joao Bras, Stefano Dal Piva, Tim Laubinger, Duarte Lobo Antunes, Friedrich Ludewig, Alvaro Mandrazo, Vojtech Nemec, Francesco Trame
CONSULTANTS
Acoustic: Gillieron Scott
Structural Engineer: AKTII
MEP: XCO2
Quantity Surveyor: Alinea Consulting
Planning Consultant: DP9
Highways:Caneparo Associates
Venue: Sound diplomacy
Daylight analysis:Watts

