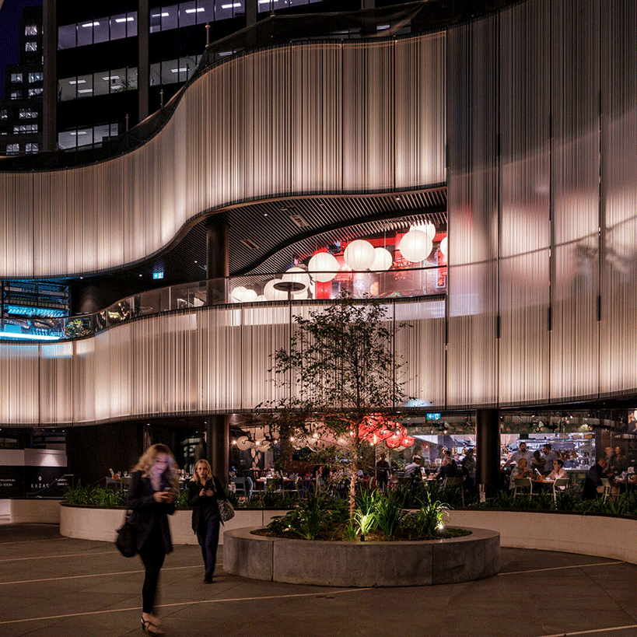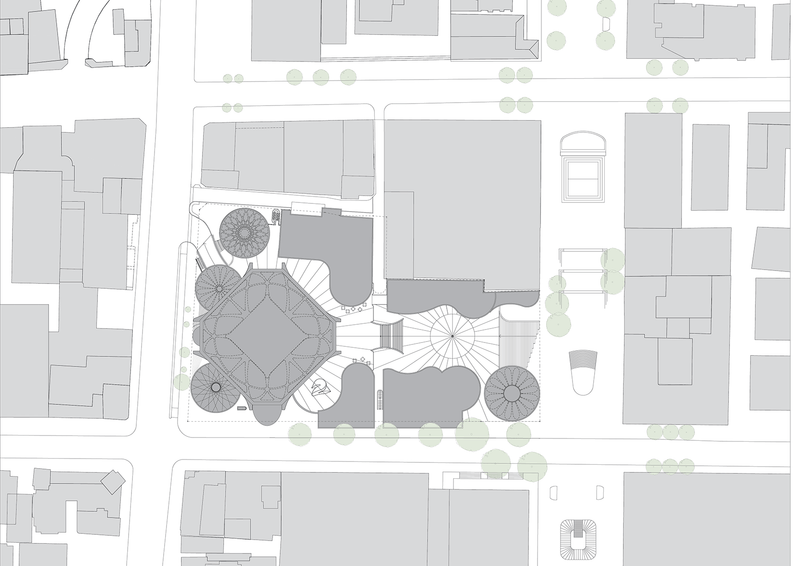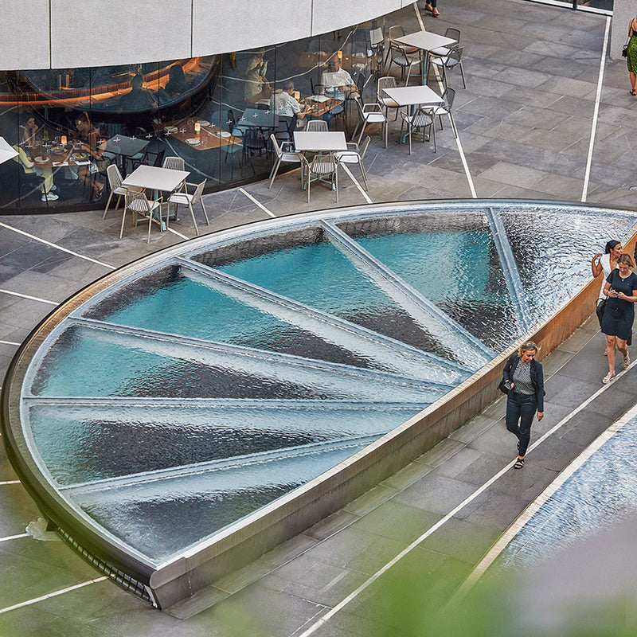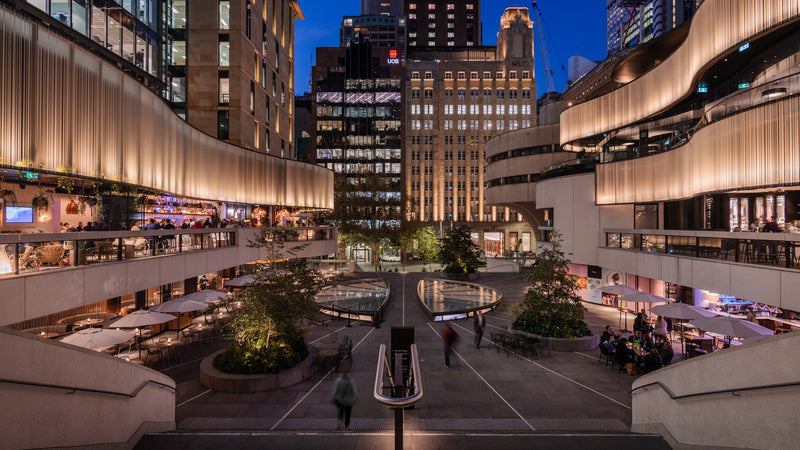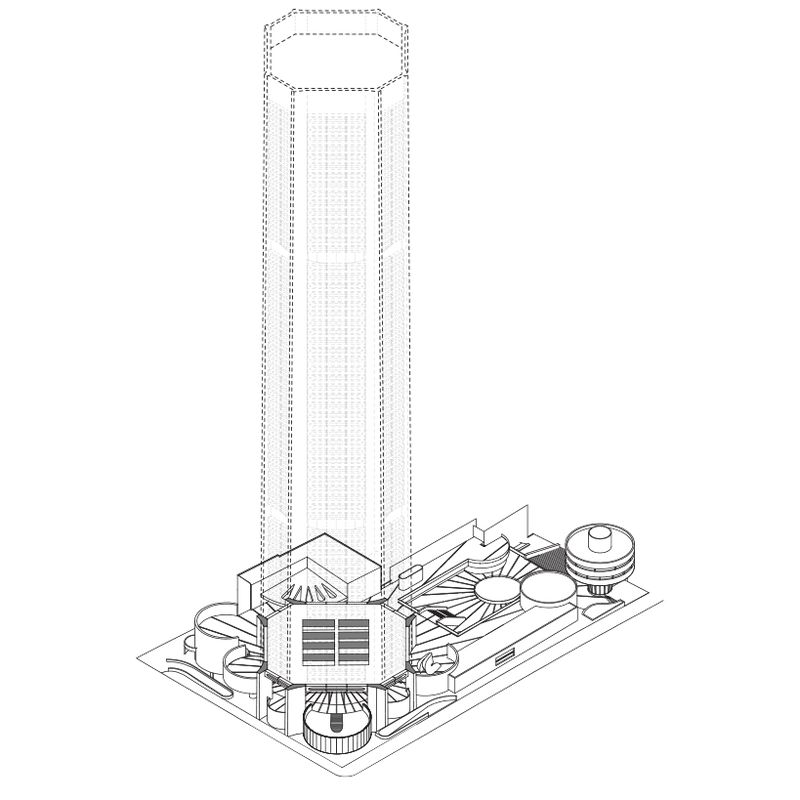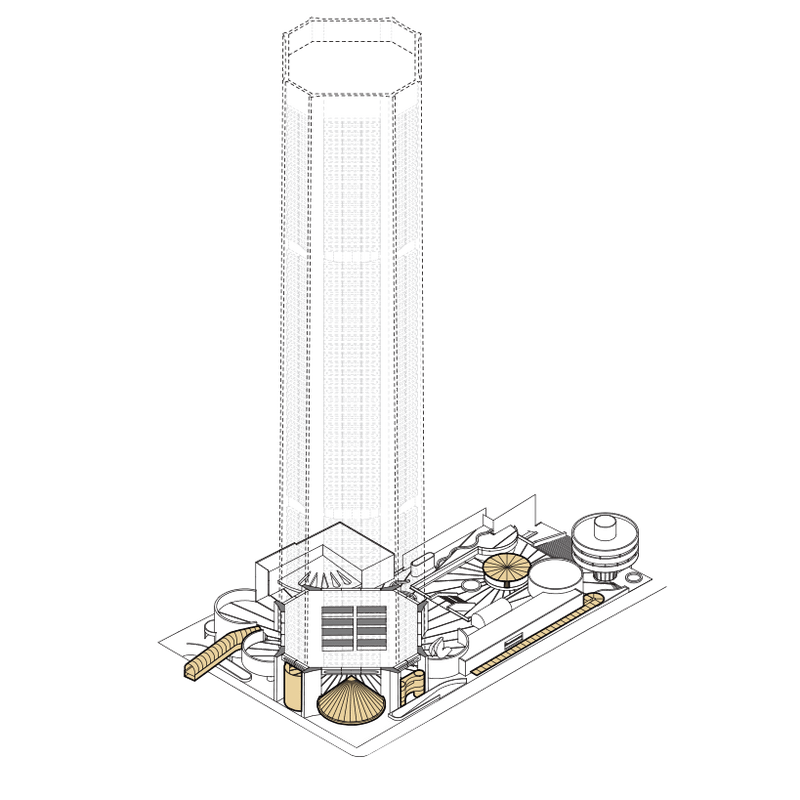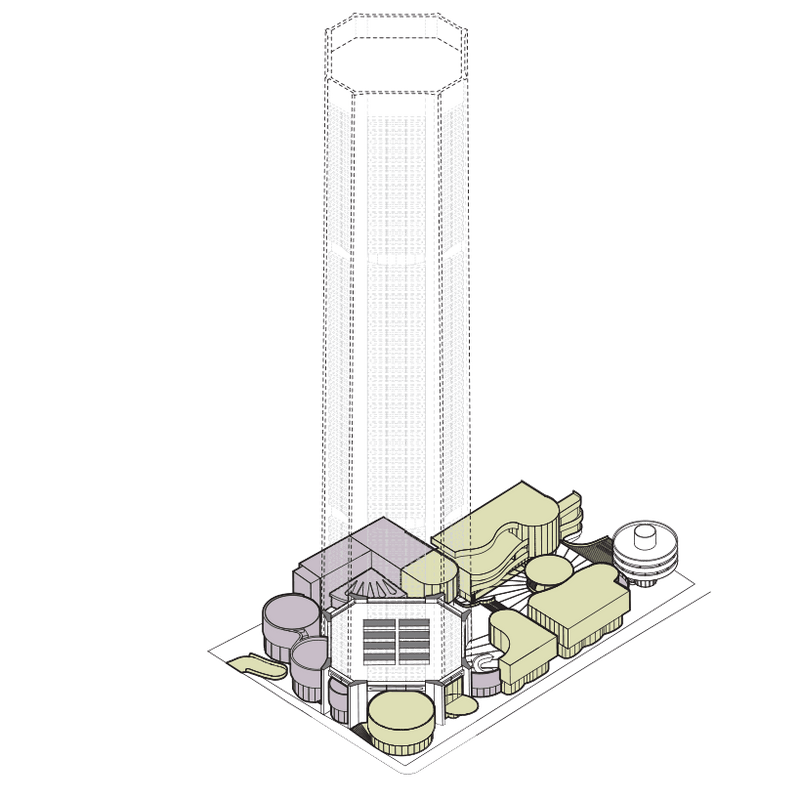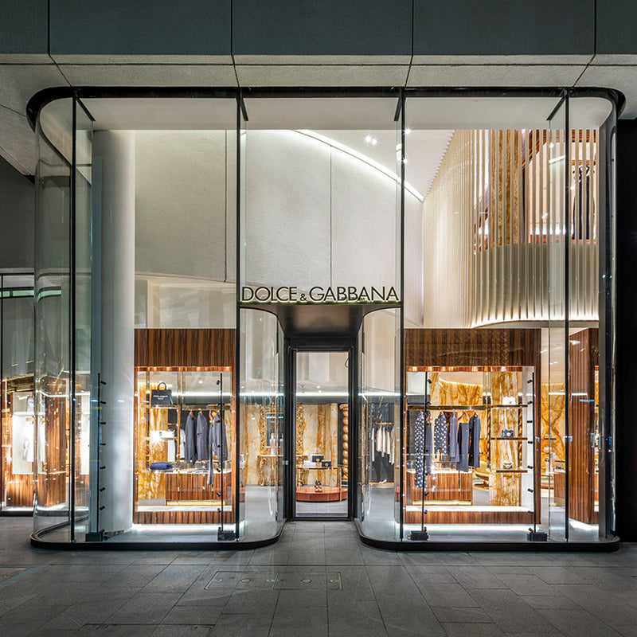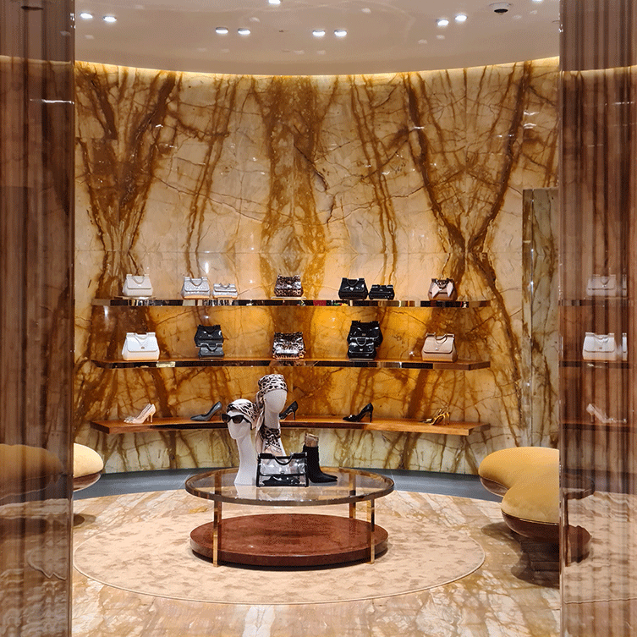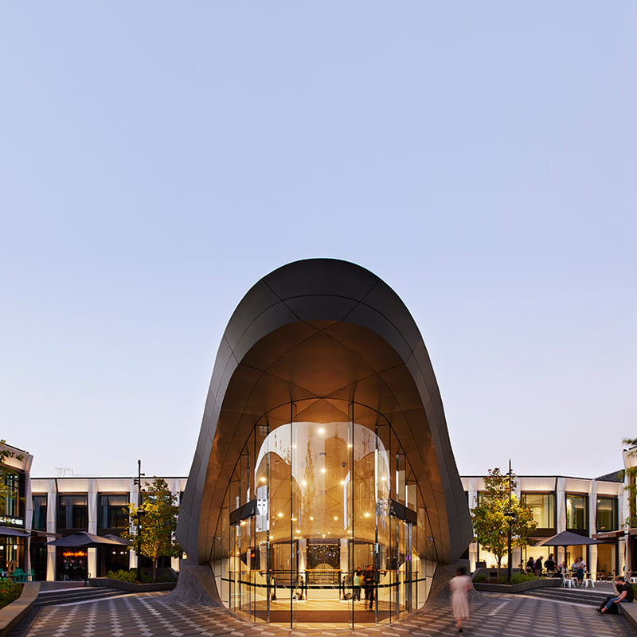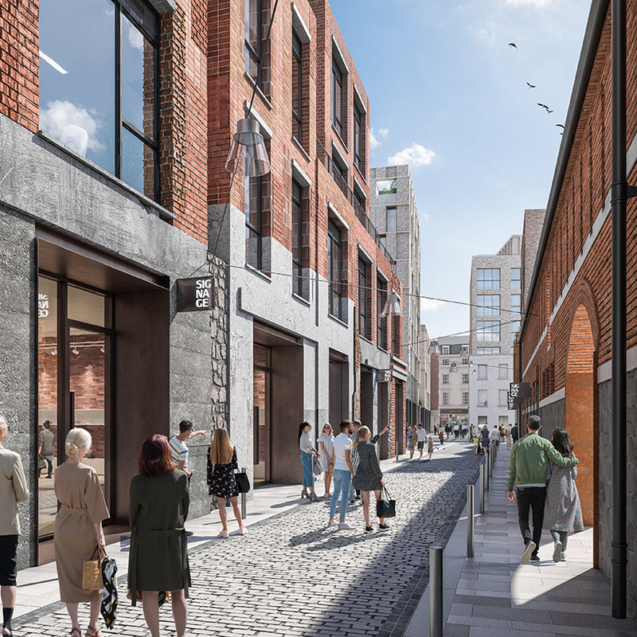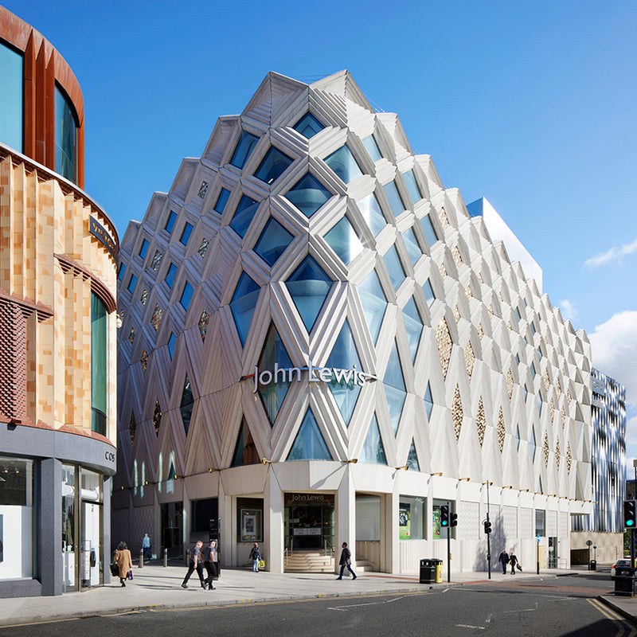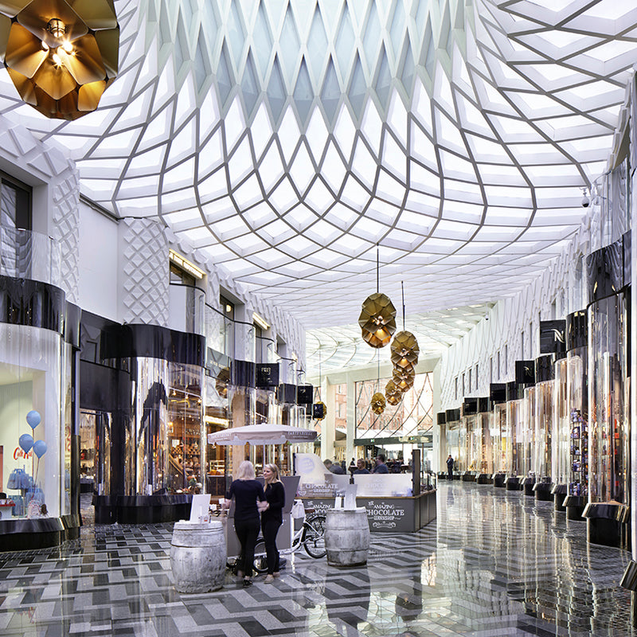25 Martin Place
.jpg?v=1696869164793)
The 25 Martin Place was designed by architect Harry Seidler in 1969. The concept design focuses on improving urban connections and reinstating lost laneways.
Project Details +
Project Details
LOCATION: Sydney, Australia
CLIENT: QIC, GPT and Seventh Wave
DATE: 2014-2015
STATUS: Concept Design
SIZE: Approx. 6,500m² retail (at Levels 7, 8 and 9)
Credits +
Credits
Architecture: ACME (Brett Lambie, Friedrich Ludewig, Ana Arebola Martinez Ying Teh, Katrina Varian, Chris Yoo)
Collaborating Architects: Harry Seidler & Associates, Woods Bagot
