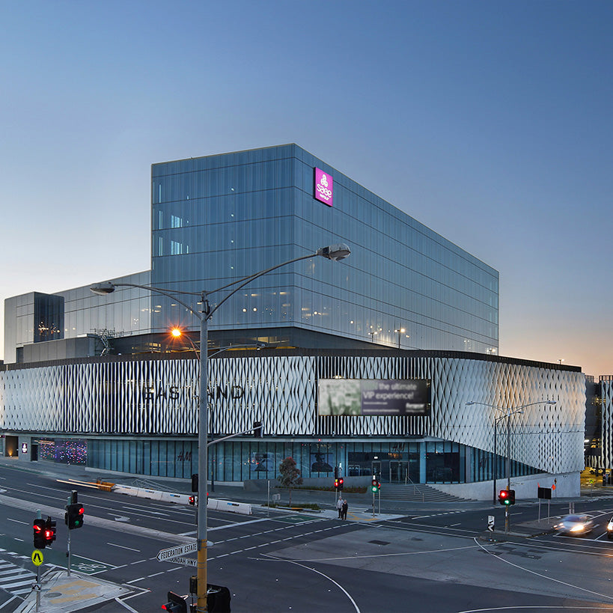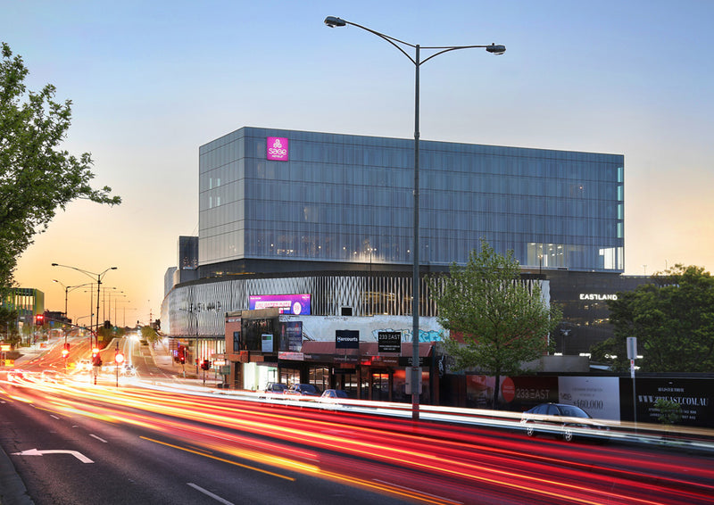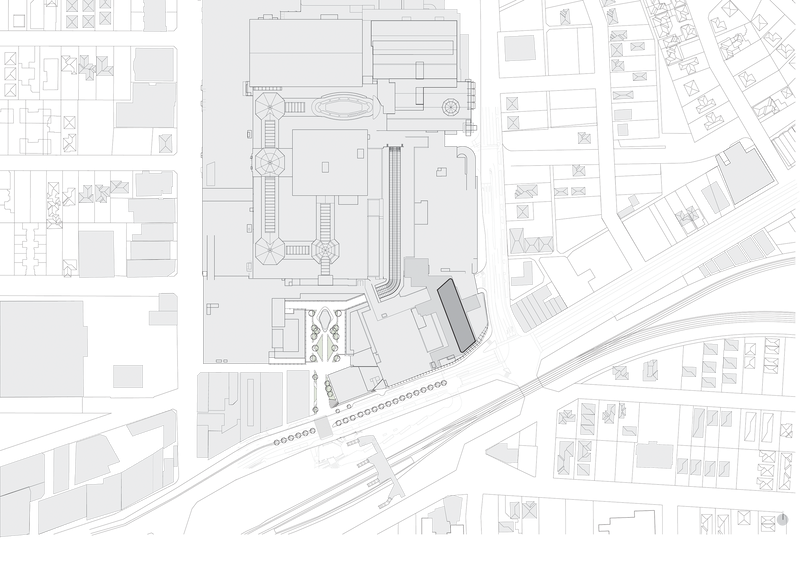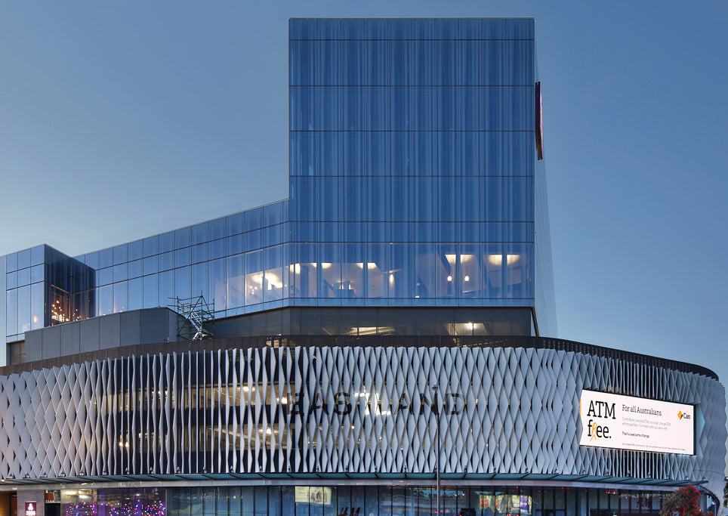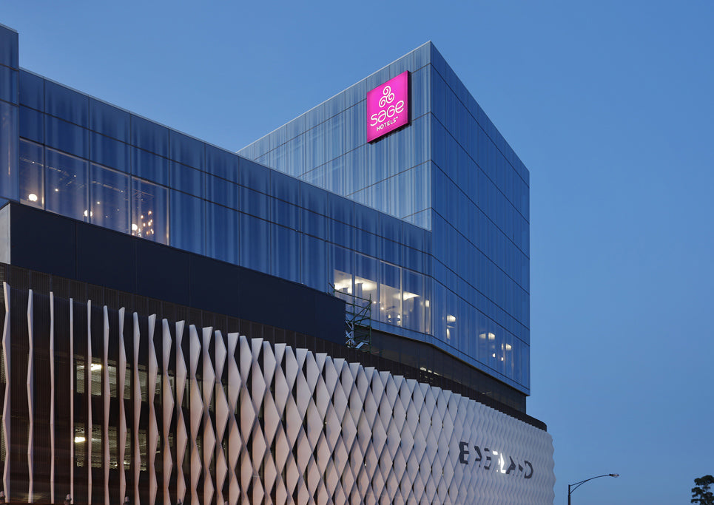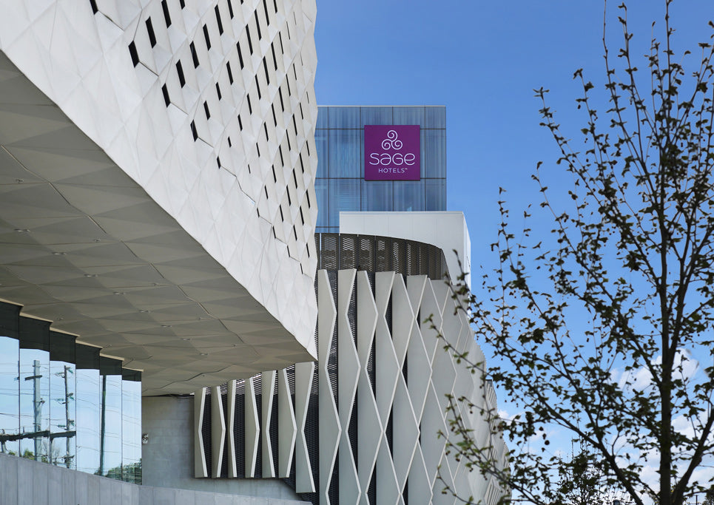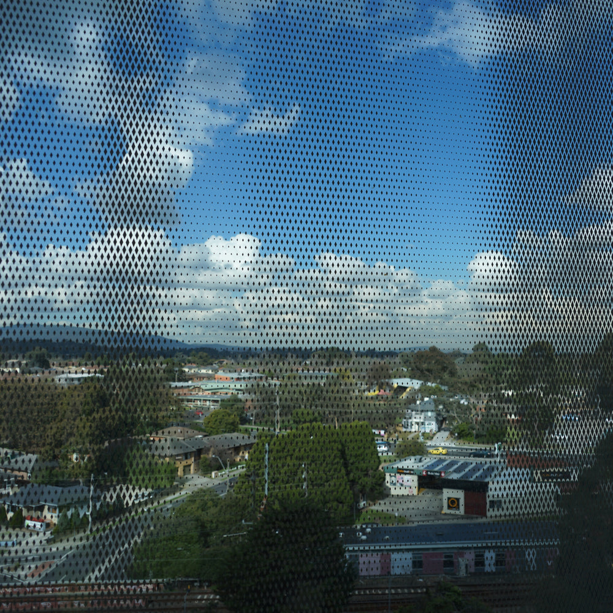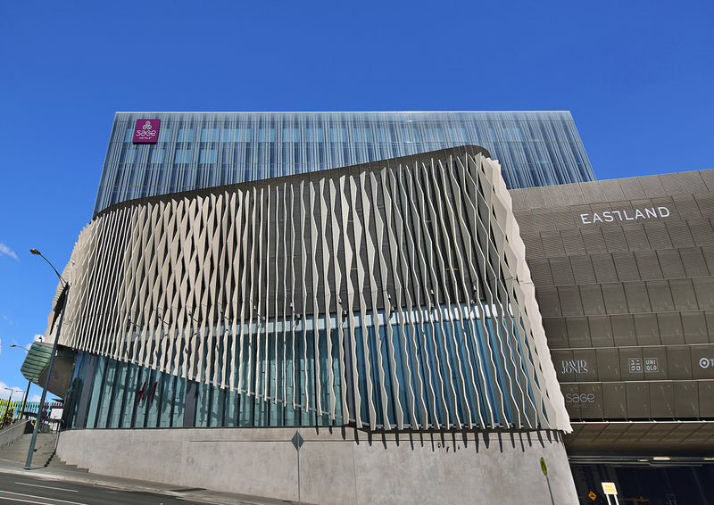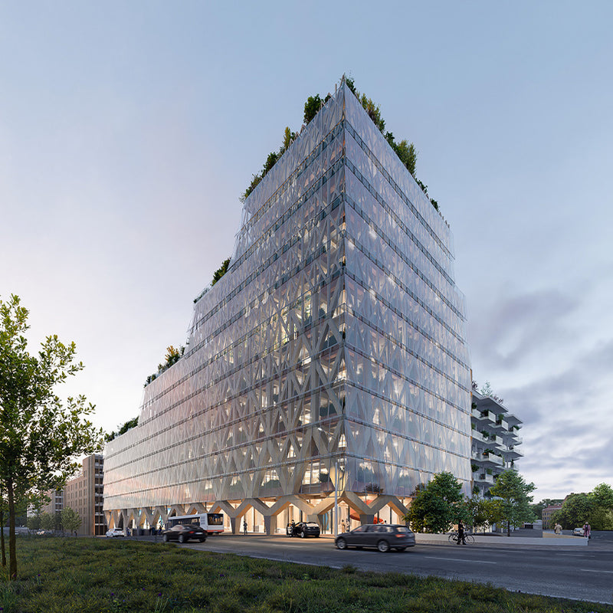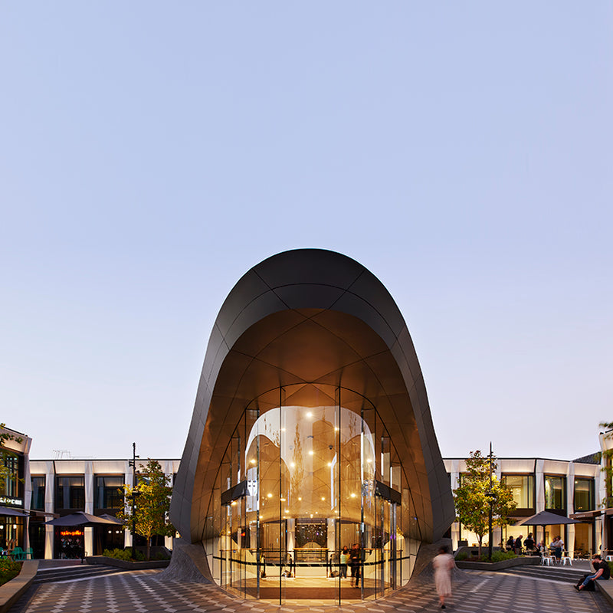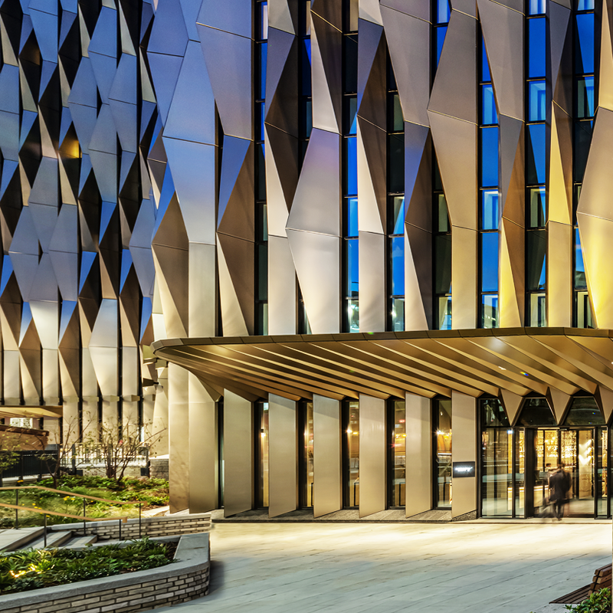Sage Hotel

Eastland is located in the eastern suburb of Ringwood in Melbourne, Australia. As part of the long-term extension of Eastland, it was decided to provide additional capacity within the foundations and columns to be able to construct additional building on the future.
Following the successful Eastland opening in 2015, it was decided to pursue a hotel as a fitting addition to the urban fabric of Ringwood – the site has amazing views of the surrounding hills and is close to Ringwood railway station which offers easy connections to the city
centre.
Project Details +
Project Details
LOCATION Melbourne, Australia
CLIENT: QIC & SilverNeedle
DATE: 2015–2017
STATUS: Completed
SIZE: 4,700 sqm hotel (120 rooms), 1,300 sqm co-working spaces & restaurant
Credits +
Credits
ACME: Lizy Huyghe, Brett Lambie, Friedrich Ludewig, Eleni Meladaki, Jan Saggau
CONSULTANTS
Probuild Constructions Pty Ltd,
Turner & Townsend Thinc
Facade Consultant: Inhabit Group
Interior Consultant: Design BY QU
