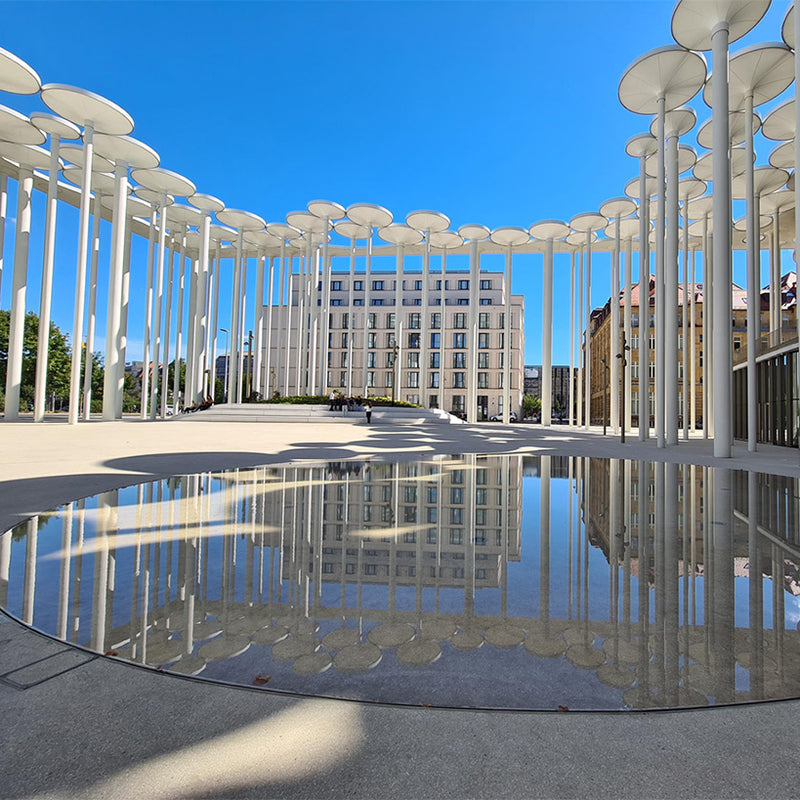MOS Oasis

Project Details +
Project Details
LOCATION: Damascus, Syria
CLIENT: Confidential
DATE: 2012
STATUS: Concept Design
SIZE: 60,000m² retail, 7,500m² entertainment, 6,000m² restaurants, 11,700m² hammam, 400-keys hotel, 80,000m² apartments.
Credits +
Credits
ACME: Nick Channon, Stefano Dal Piva, Marc Dufour-Feronce, Ana Galbin, Friedrich Ludewig, Walee Phiriyaphongsak, Anna Psenicka, Keigo Yoshida




















