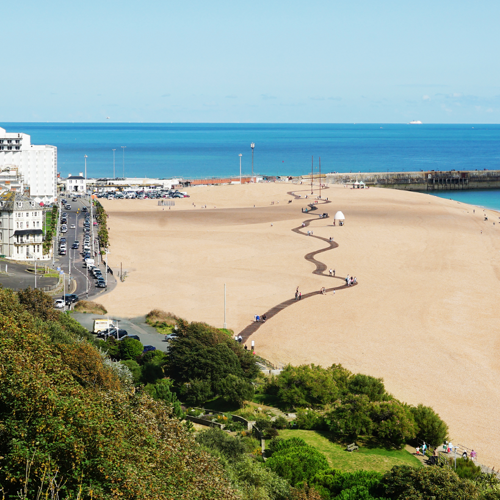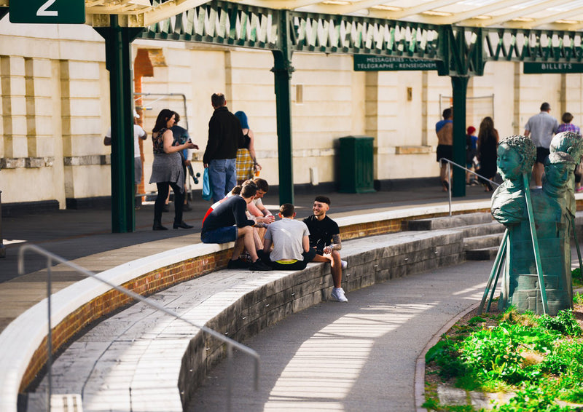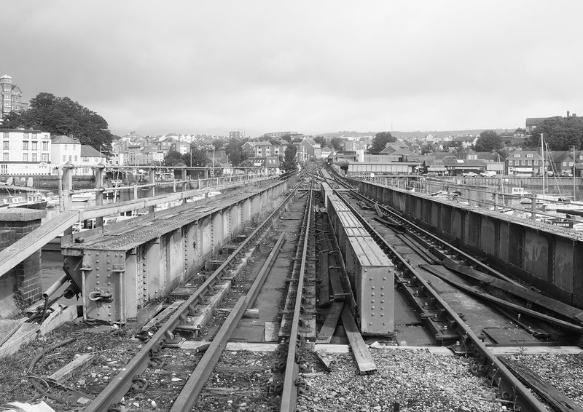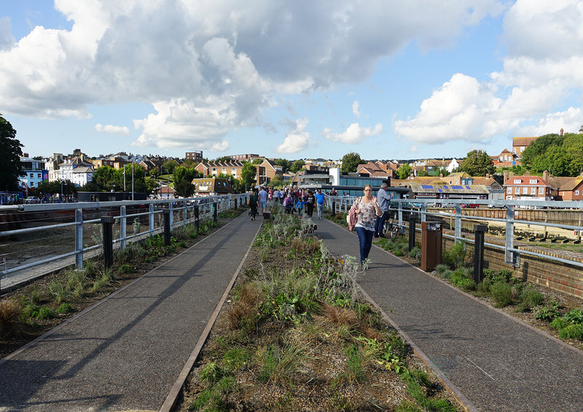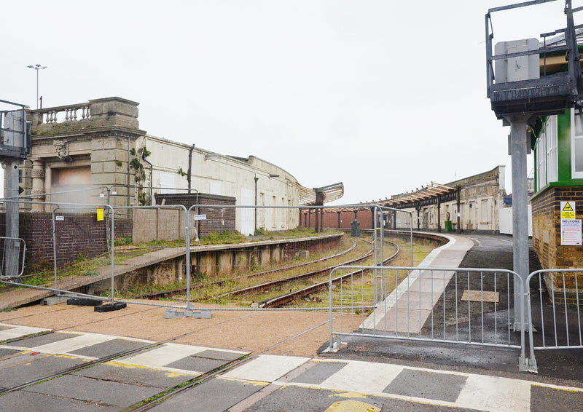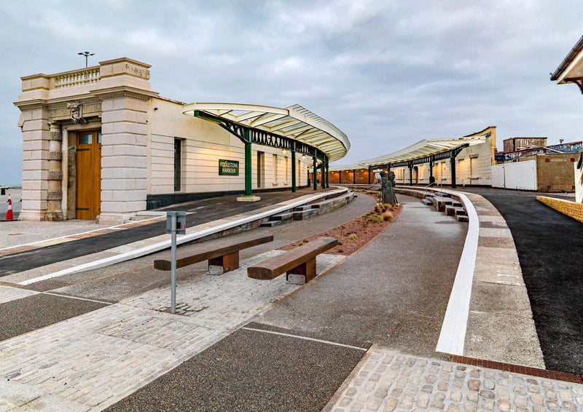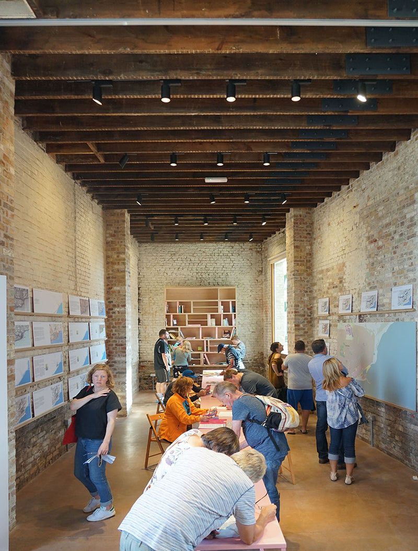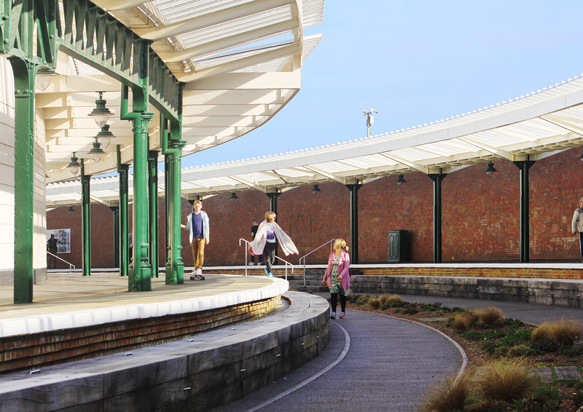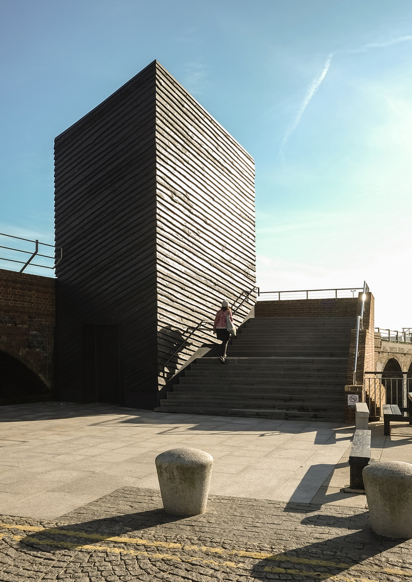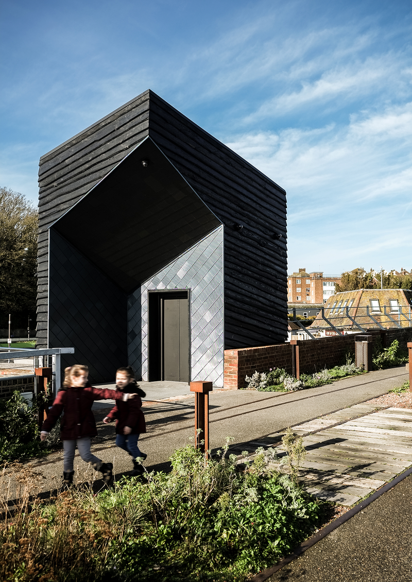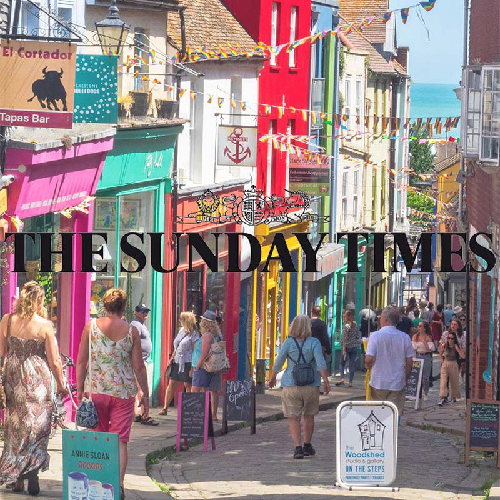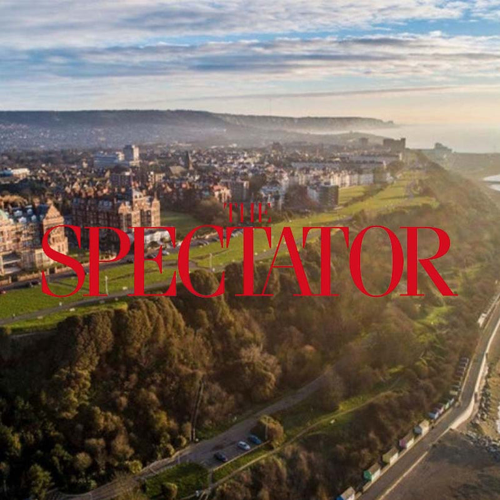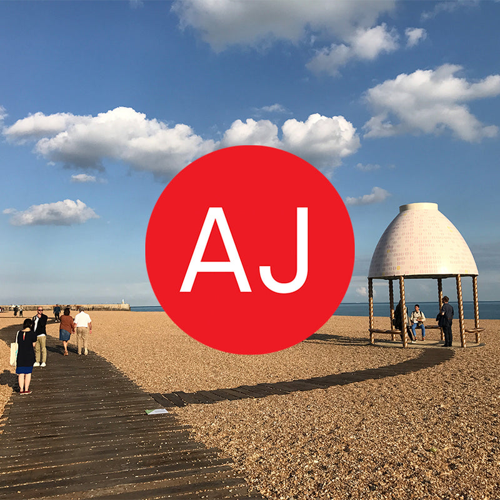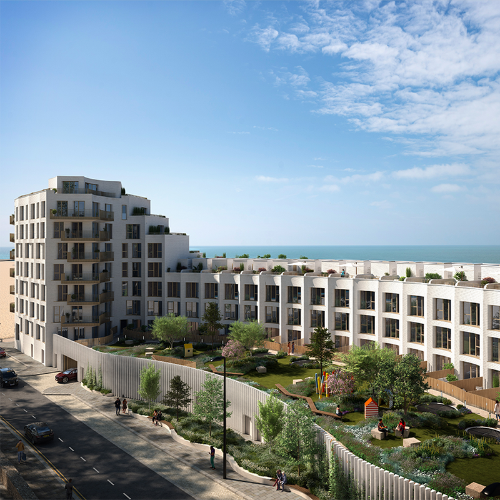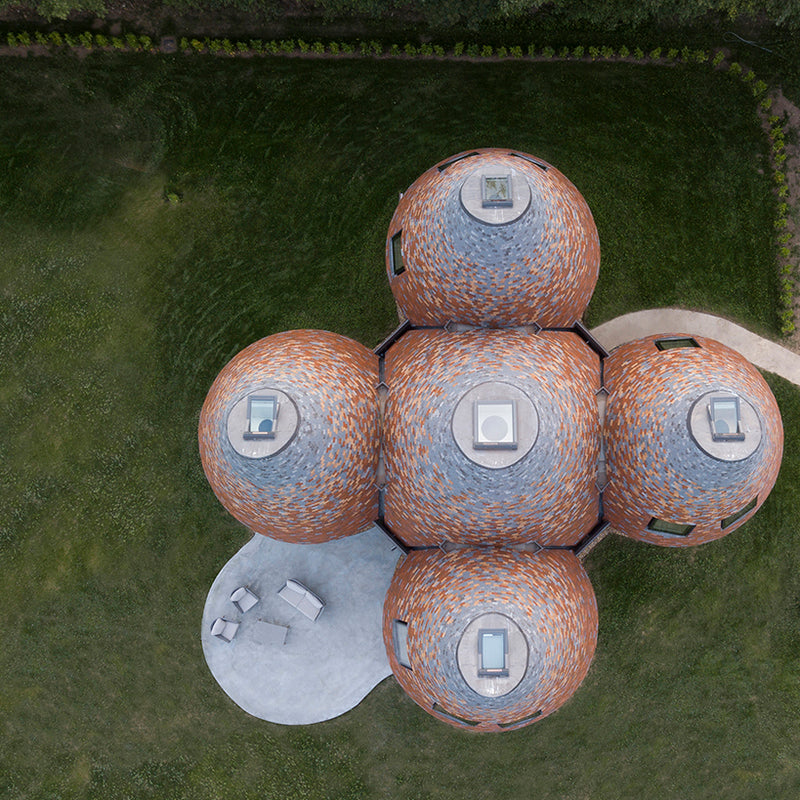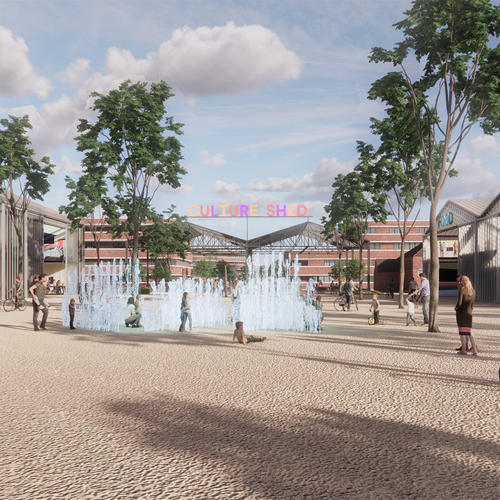Folkestone Harbour
.jpg?v=1657113500749)
Project Details +
Project Details
LOCATION: Folkestone
DATE: 2016-2018
CLIENT: Folkestone Harbour
STATUS: Completed
SIZE: 650m Boardwalk, 240m station, 180m Viaduct
Credits +
Credits
ACME: Friedrich Ludewig, James Denner, Heidrun Schuhmann, Penny Sperbund, Duarte Lobo Antunes, Joao Bras, Álvaro Madrazo, Ohyun Kwon, Alanoud Al Radaideh, Reiner Beelitz, Blerta Copa, Norbert Jundt, Marina Kindelan, Ioana Petkova, Vivian Yang
CONSULTANTS
BuroHappold (Engineering)
Deacon & Jones (Quantity Surveyor)
Savills (Planning Consultant)
Macfarlane and Associates (Landscape Architects)
Stephen Levrant Heritage Architecture (Heritage Consultant)
Peter Stewart Consultancy (Visual Assessment + Townscape)
Berwin Leighton Paisner LLP (Solicitors)
