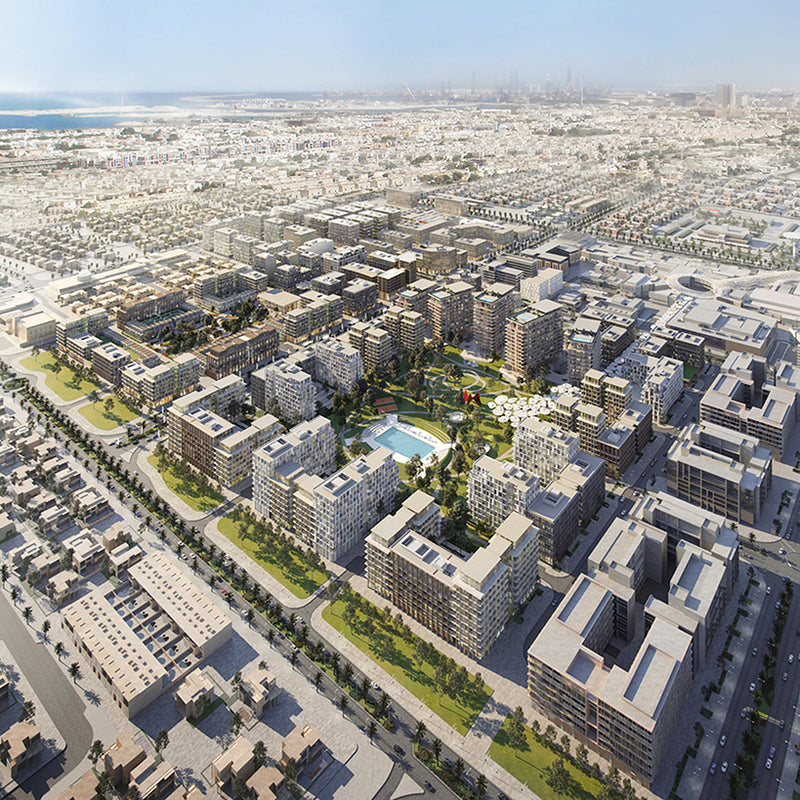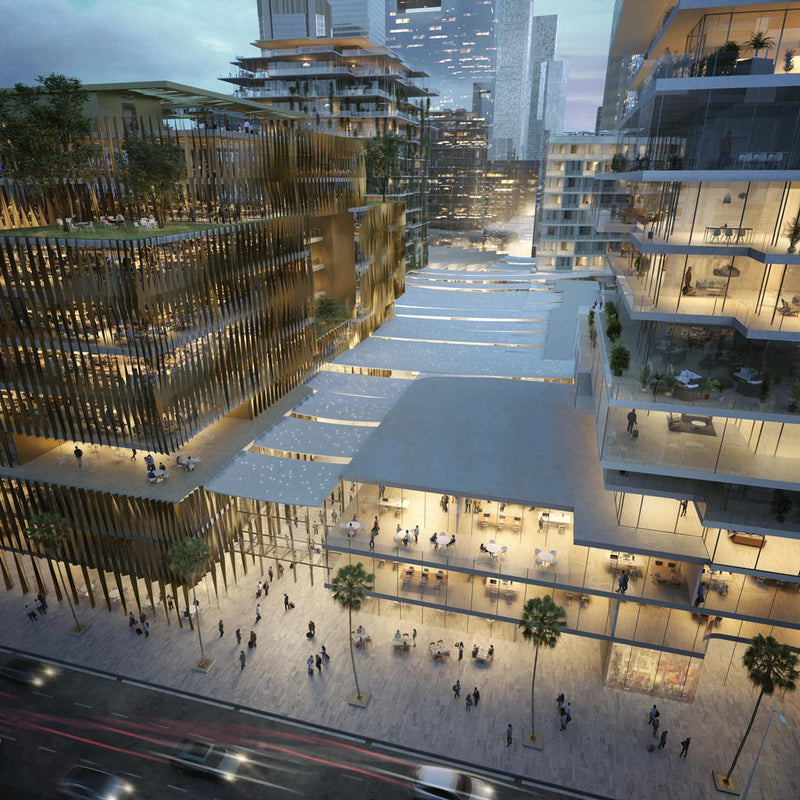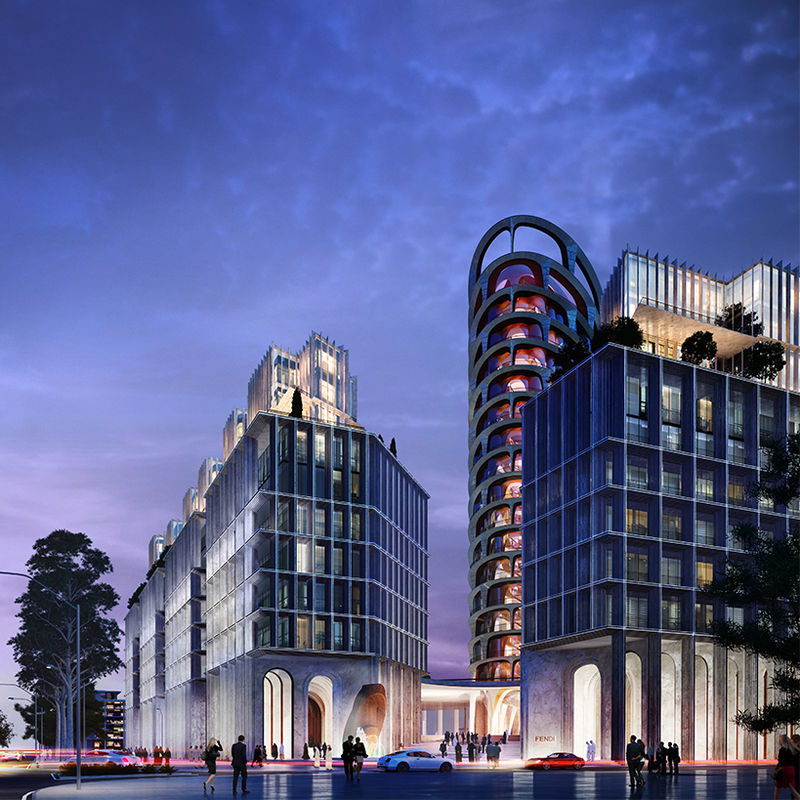Deira Central

Deira Central will be a model city for sustainable social and urban development with minimum energy use in the Middle East. Its approach to shared and communal spaces brings the innovations of the local 19th century courtyard house into the 21st century.
Project Details +
Project Details
LOCATION: Dubai, UAE
CLIENT: Al Ghurair Properties LLC
DATE: 2018
STATUS: Invited Competition
SIZE: 194,700 m² (138,900 m² residential, 24,200 m² hotel,16,800 m² office, 14,800 m² retail)
Credits +
Credits
ACME: Mark Broom, Nicholas Chrysostomou, Constantine Lemos, Duarte Lobo Antunes, Friedrich Ludewig, Alvaro Mandrazo, Eleni Meladaki, Matteo Modenese, Ioana Petrova, Thomas Soo, Luca Tesio, Adriana Zurera
CONSULTANTS:
BSBG (Local/Lead Architect)
AKT (Structural Engineer)
Hilson Moran (Services Engineer)
SEAM (Lighting Designer)
Cracknell (Landscape Designer)
Spaceagency (Signage & Wayfinding)













