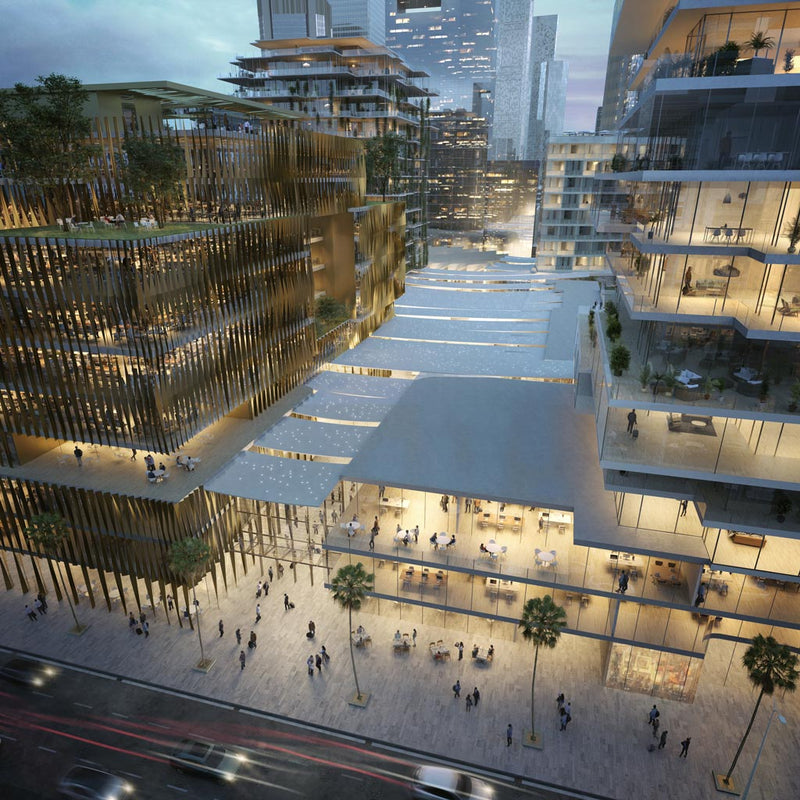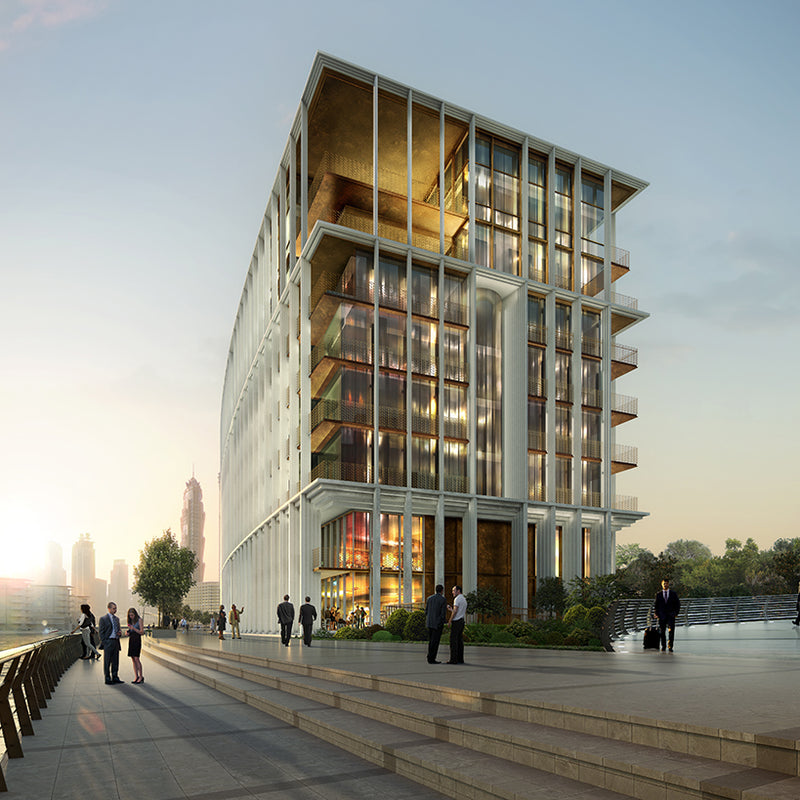Jumeirah Beach Dubai

Project Details +
Project Details
LOCATION: Jumeirah, Dubai
CLIENT: Immuto
DATE: 2013
STATUS: Feasibility
SIZE: 11,000m² (Incl. 50 room hotel, 1,000m² retail, 2,000m² F&B, 300m² gym)
Credits +
Credits
ACME: Paula Ibarrondo, Friedrich Ludewig













