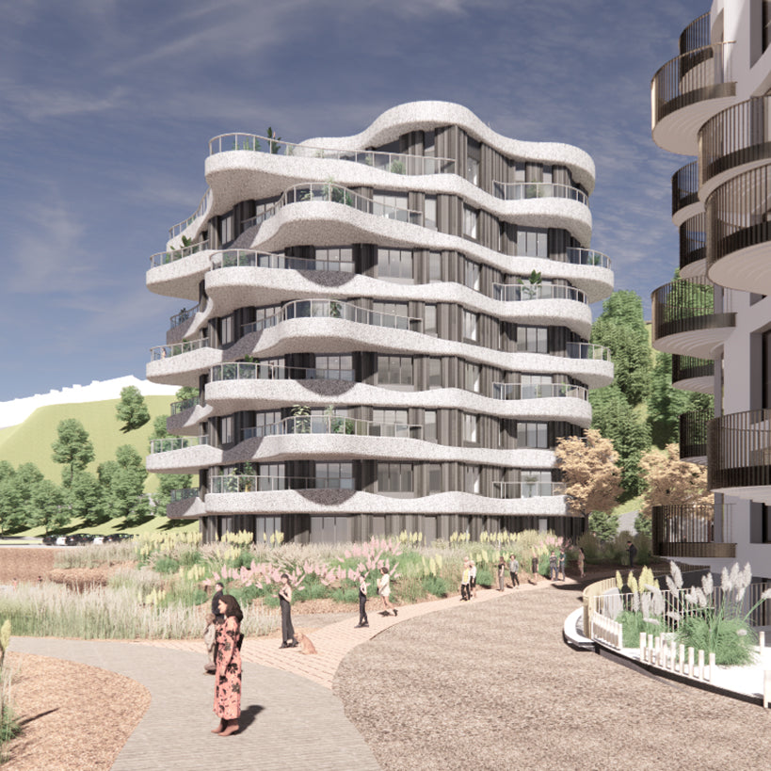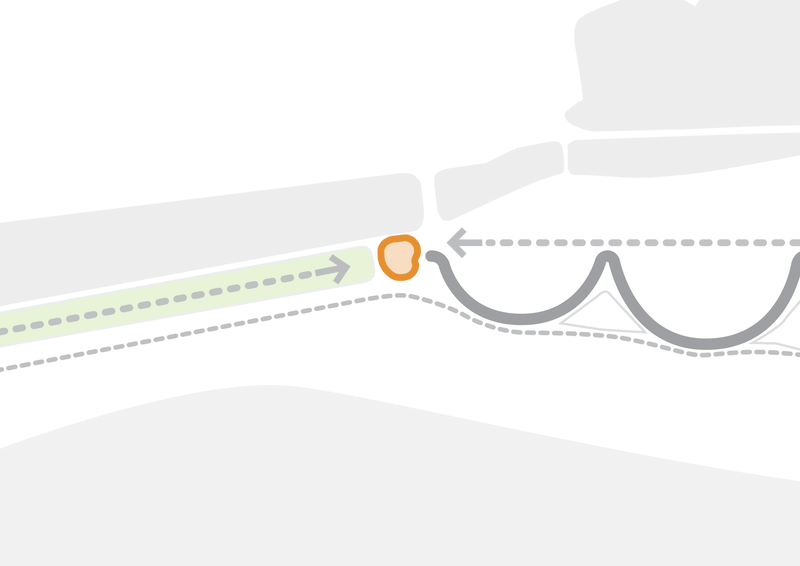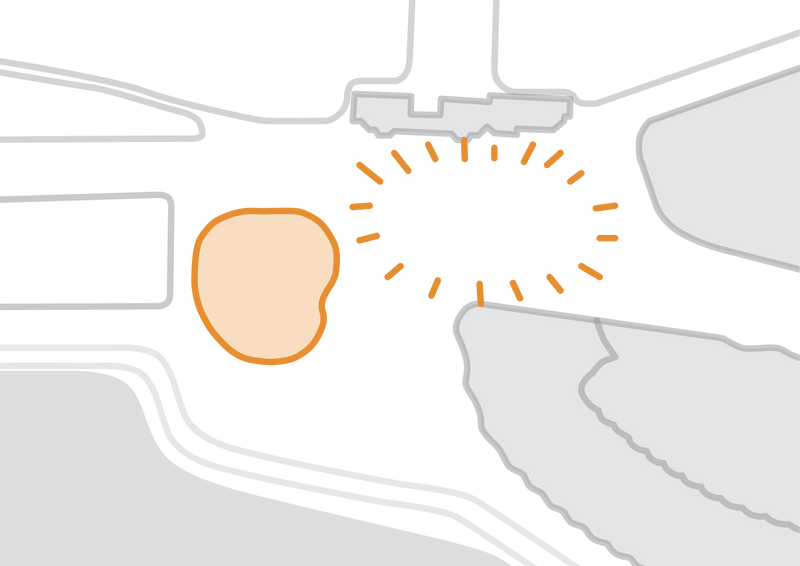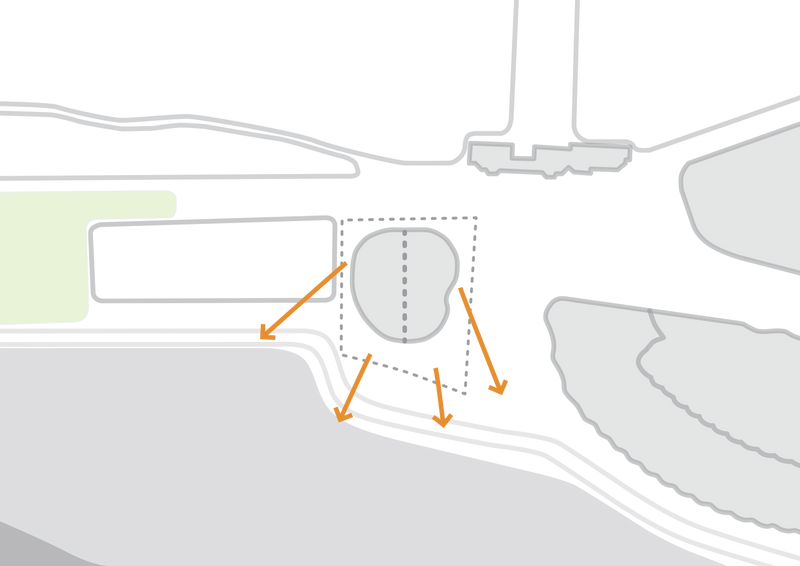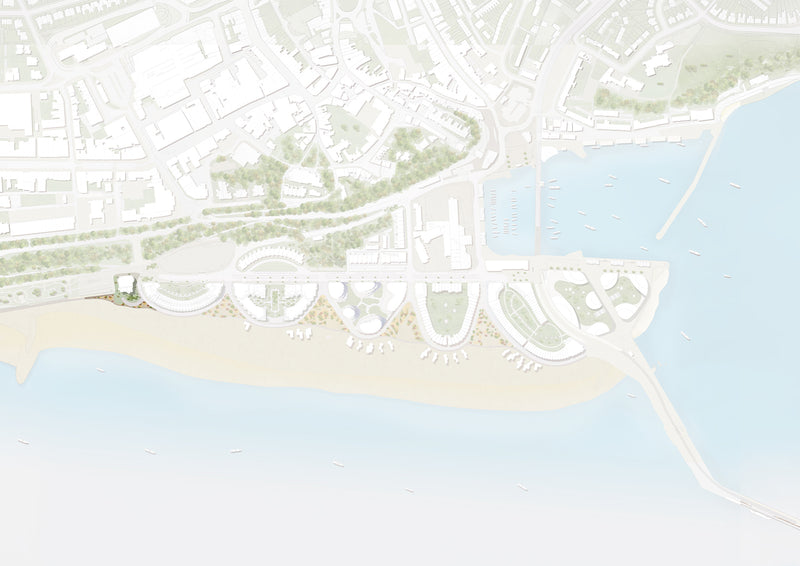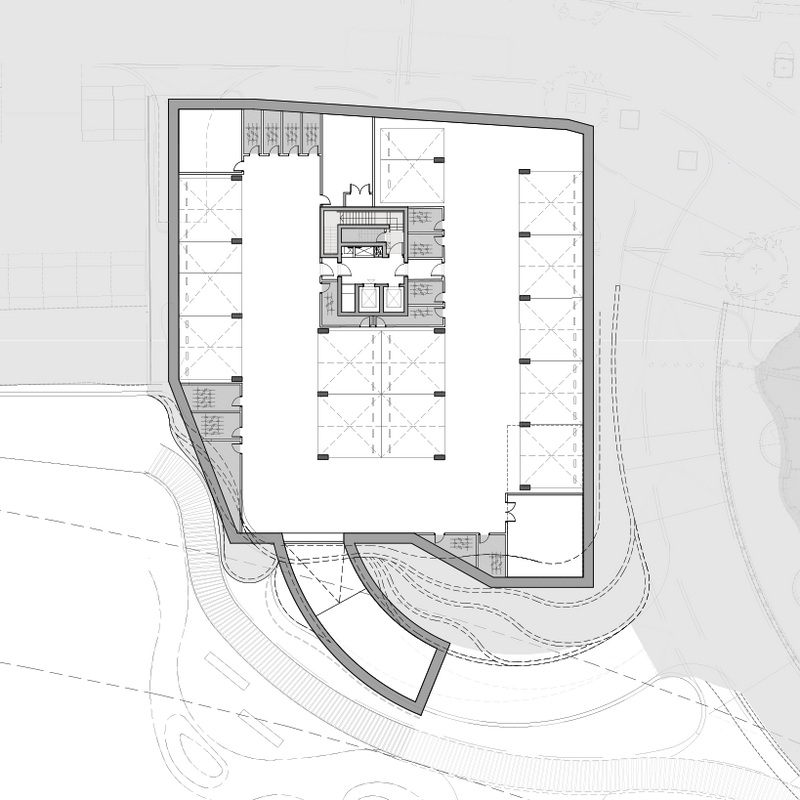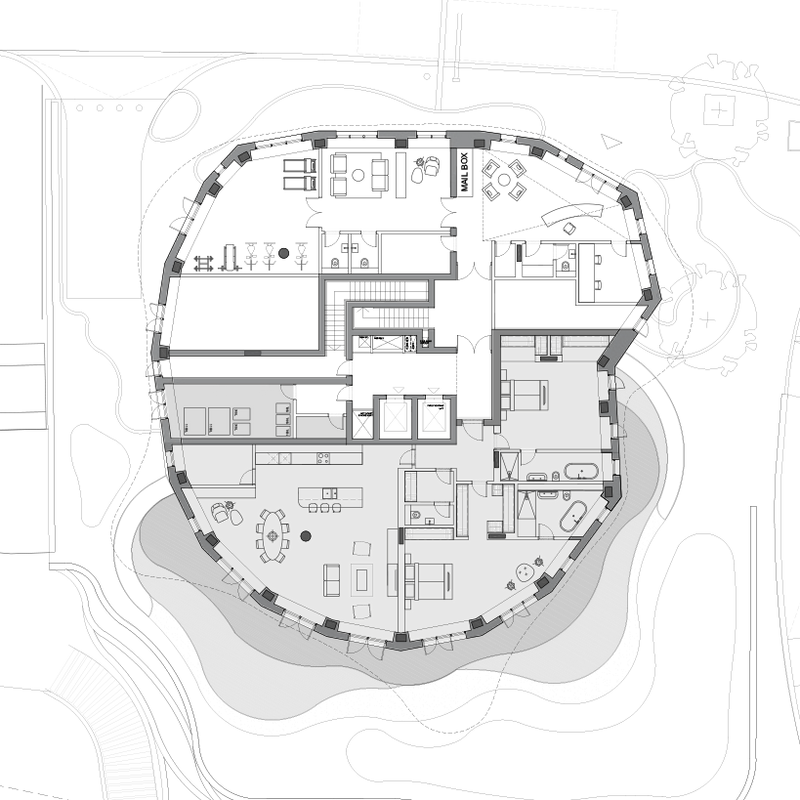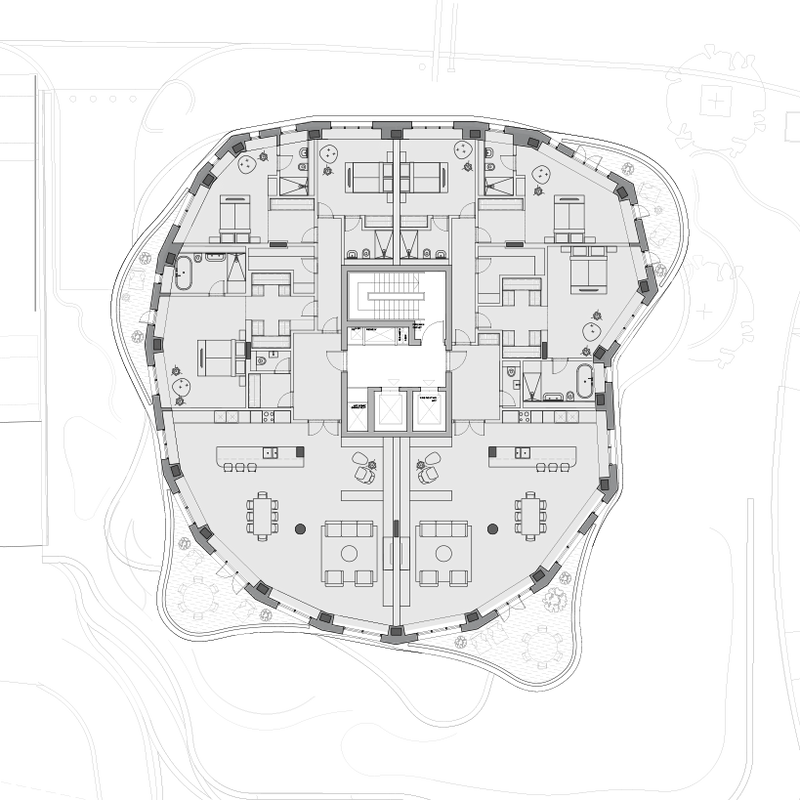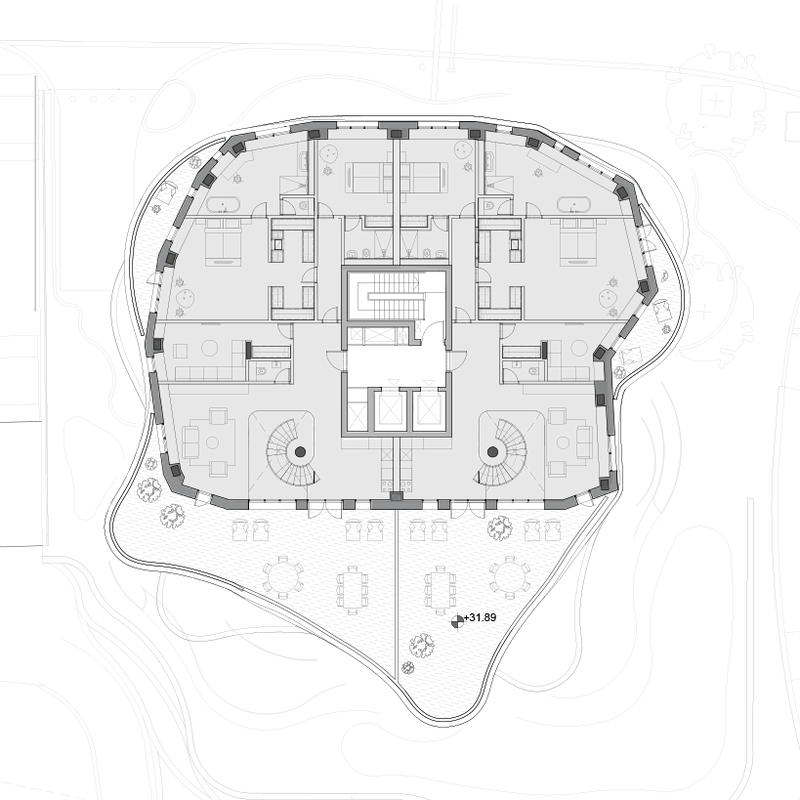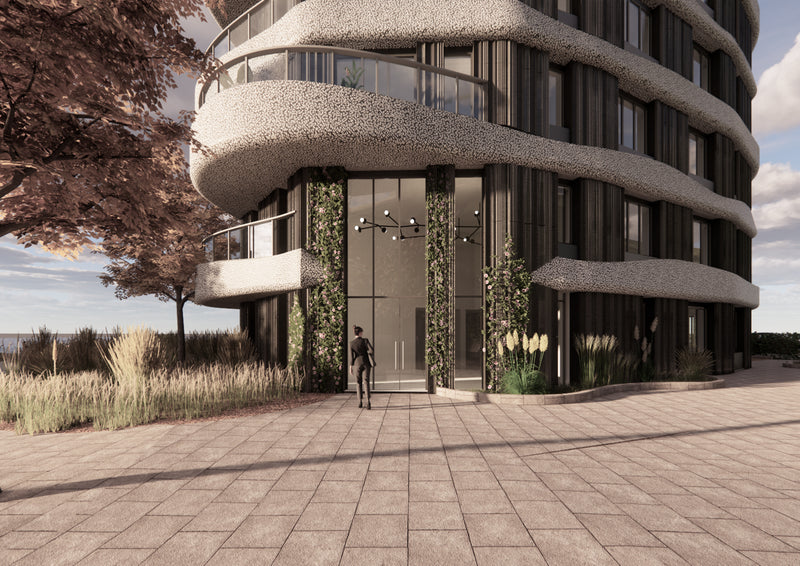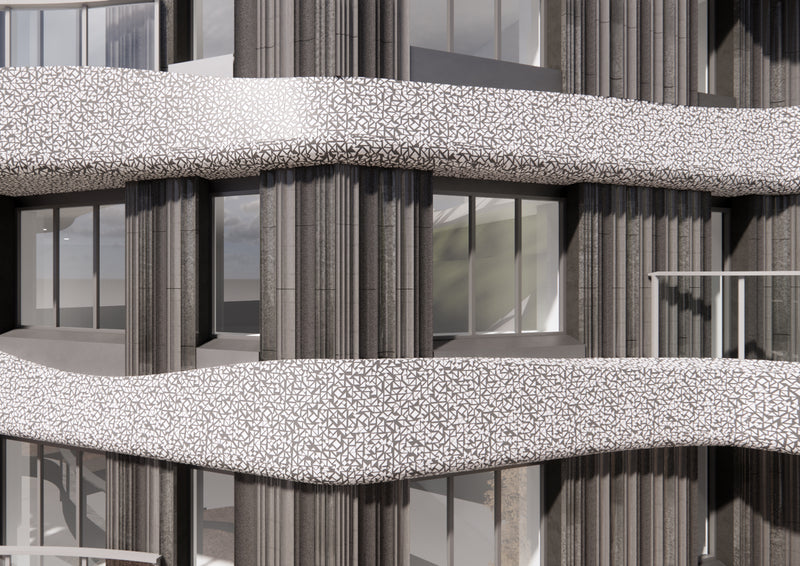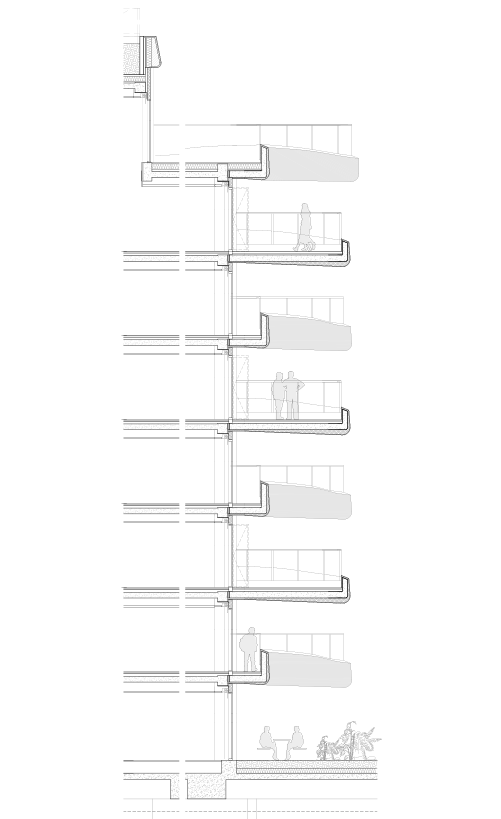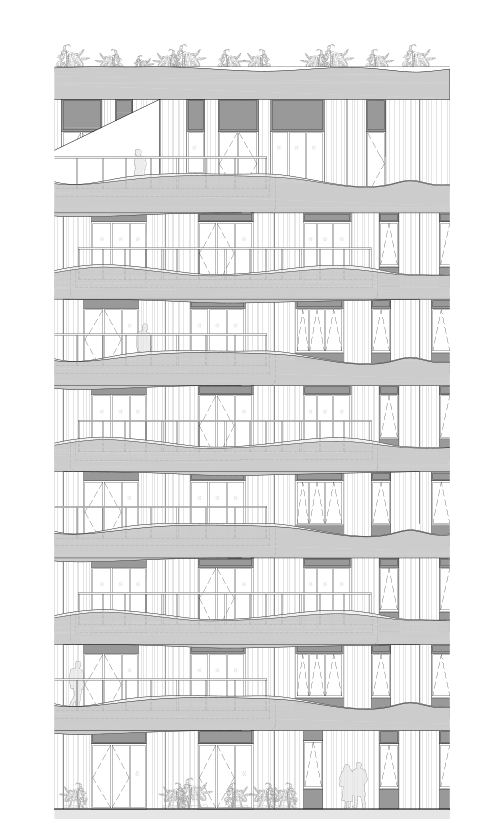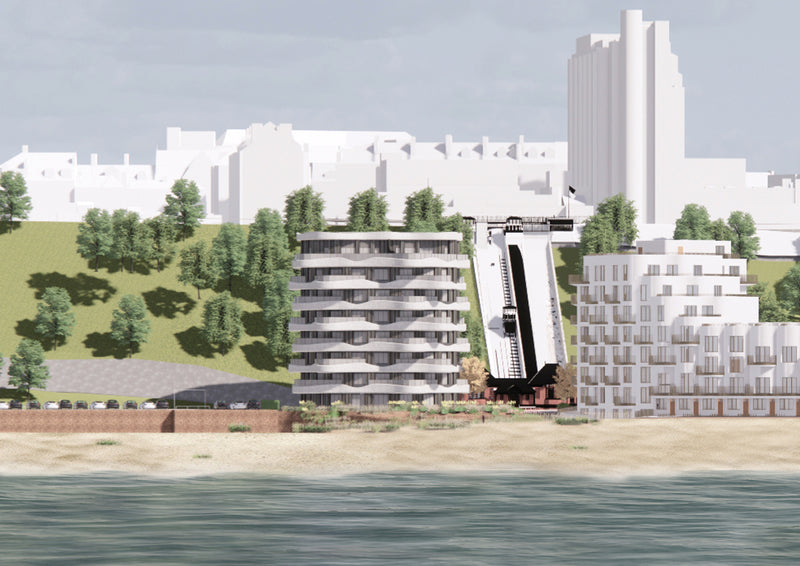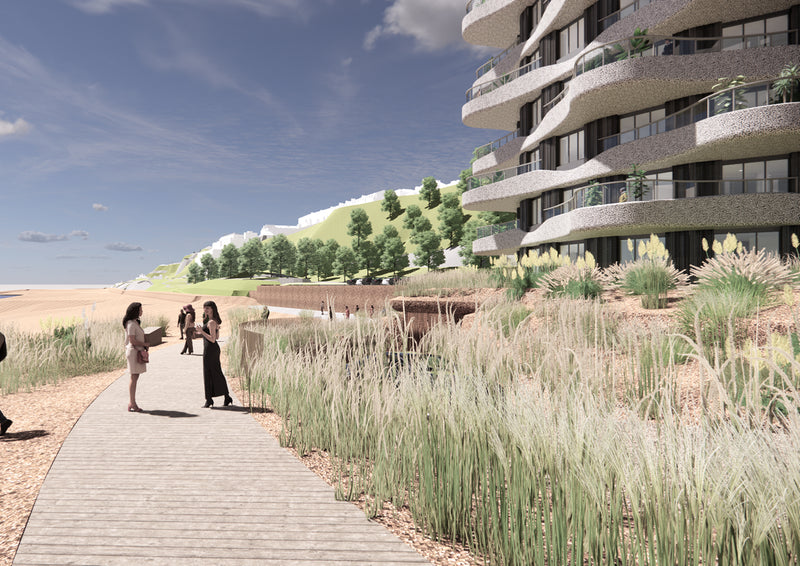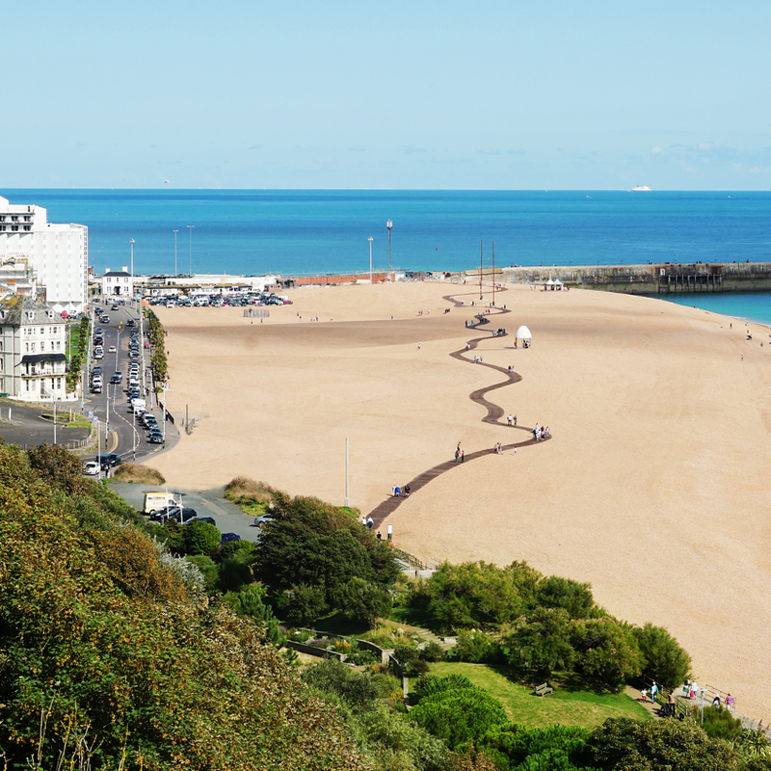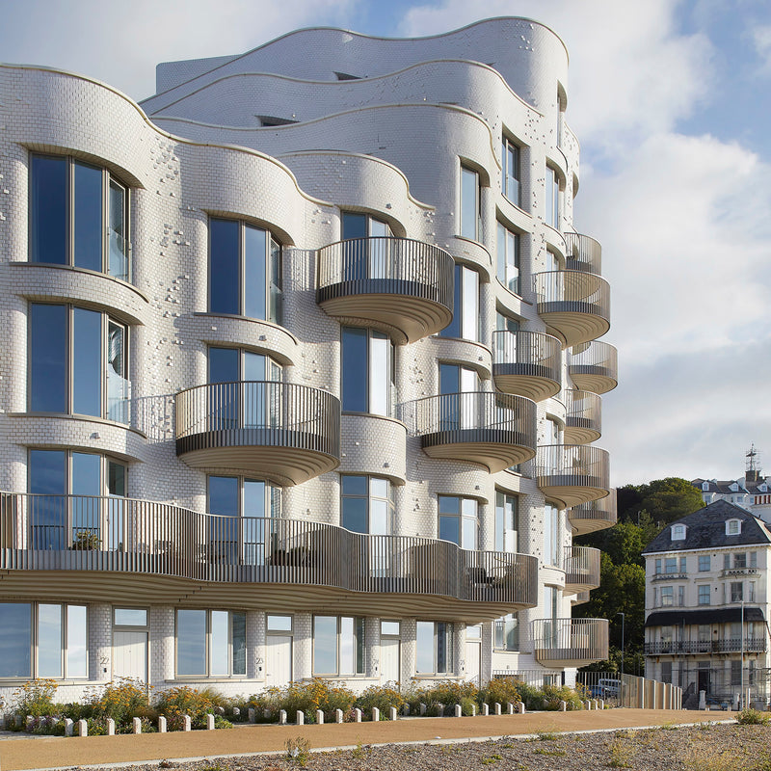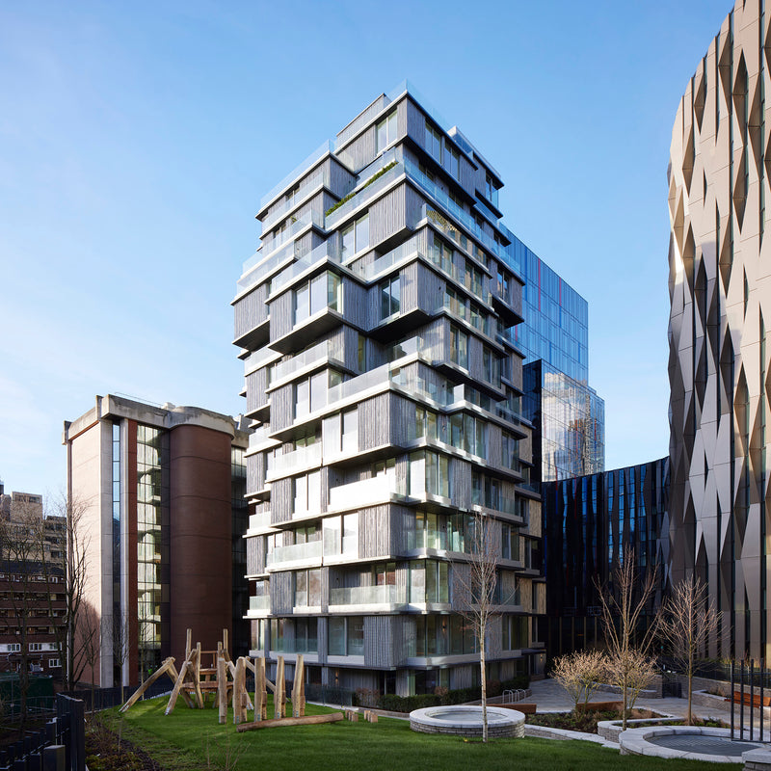Folkestone A
.jpg?v=1658499707731)
Folkestone Plot A is the second building within the Folkestone Harbour masterplan. This smallest block in the masterplan, forms the western endpoint between the Coastal Park, the Leas Lift Square and the crescents of the wider masterplan. The block contains 13 apartments, all with panoramic views of the English channel and the coastline.
Project Details +
Project Details
Location: Folkestone, UK
Client: Folkestone Harbour Seafront Development Company
Dates: 2017 - Ongoing
Status: RIBA Stage 3
Size: 1048 sqm
Credits +
Credits
ACME: Theodora Aristidou, James Denner, Ohyun Kwon, Wendy Smith, Anatol Stathiou, Azizah Sulor, Alexandra Totoianu, Alvaro Madrazo
Savills
Spacehub
Eckersley O’Callaghan
Cudd Bentley
Atelier Ten
HCUK Group
Spider Project Management
Four Communications
Stantec
