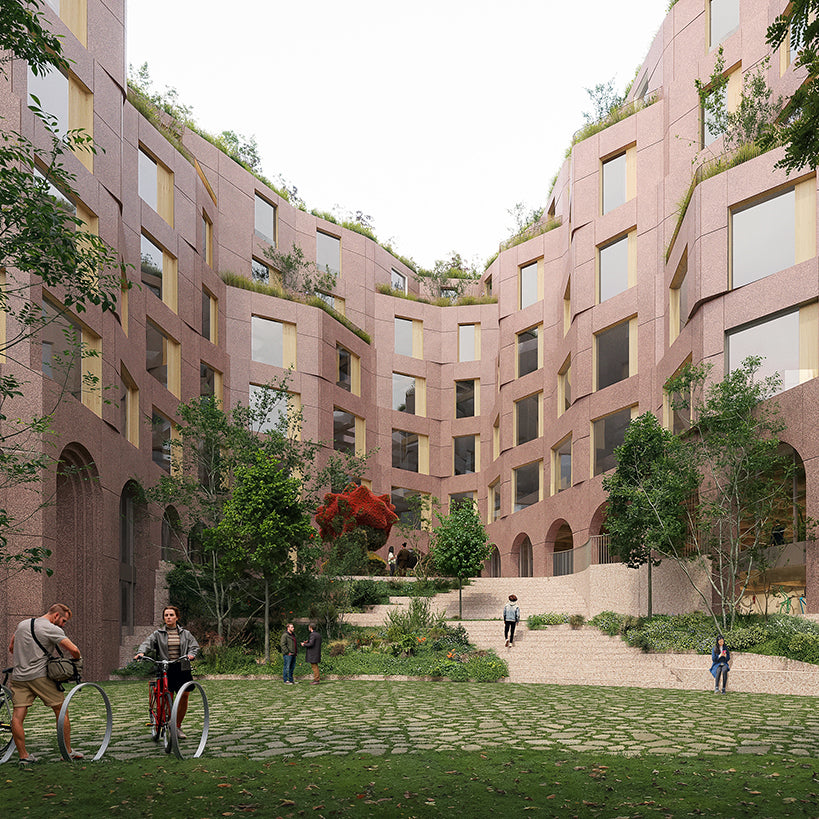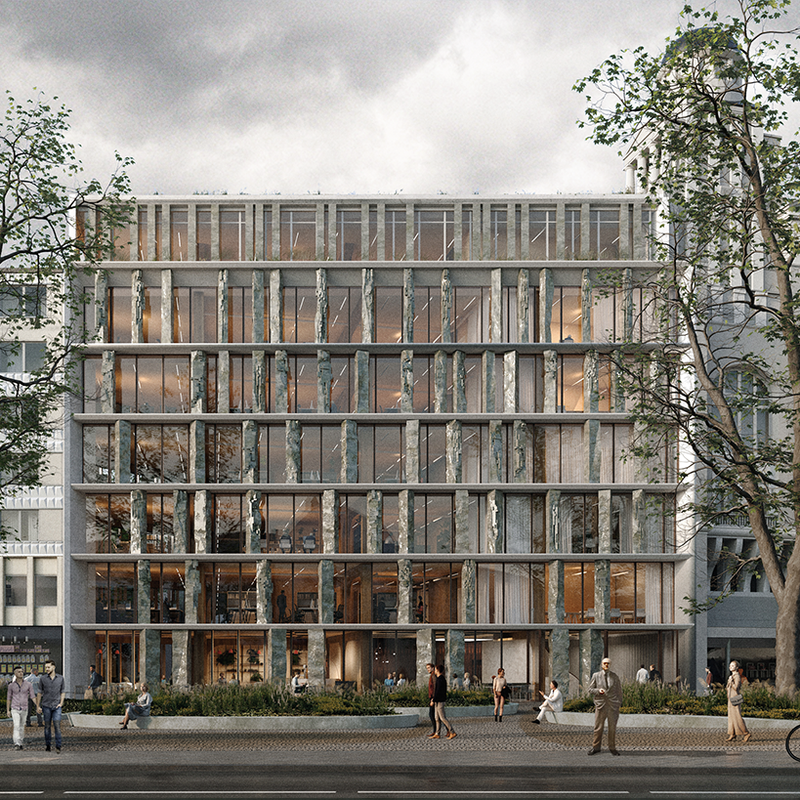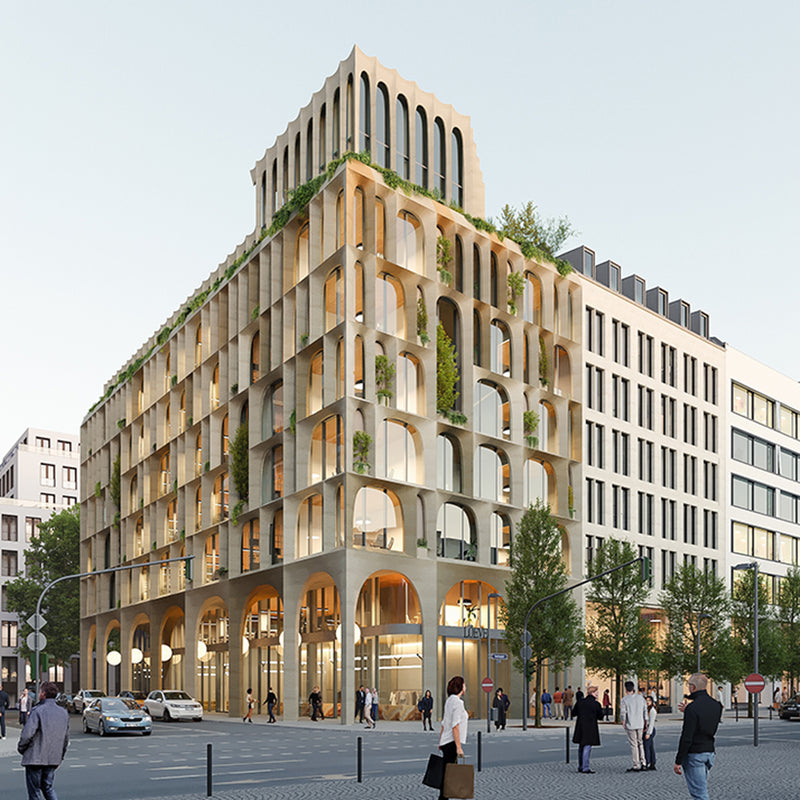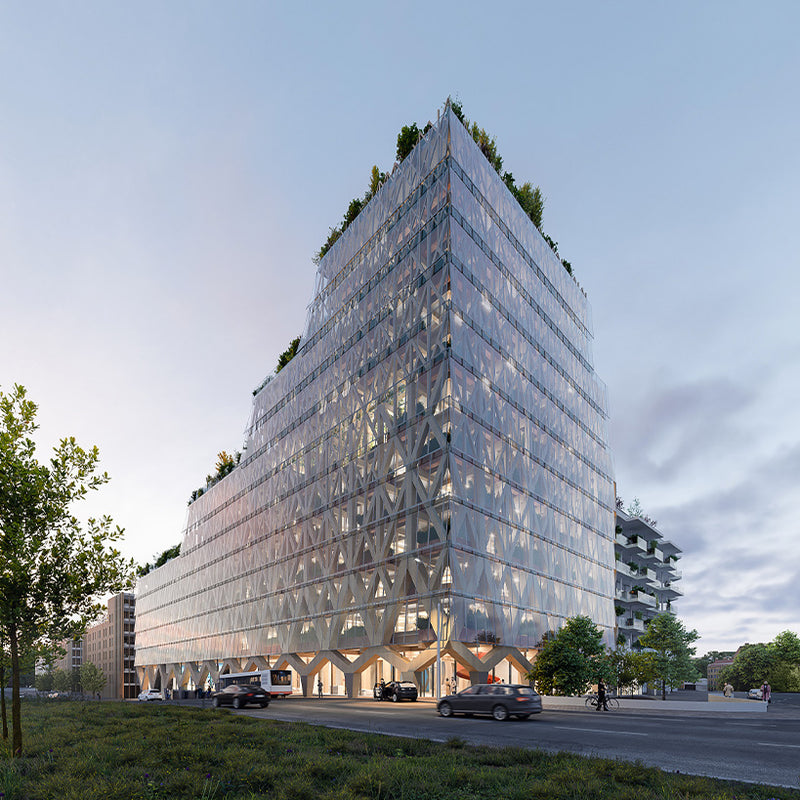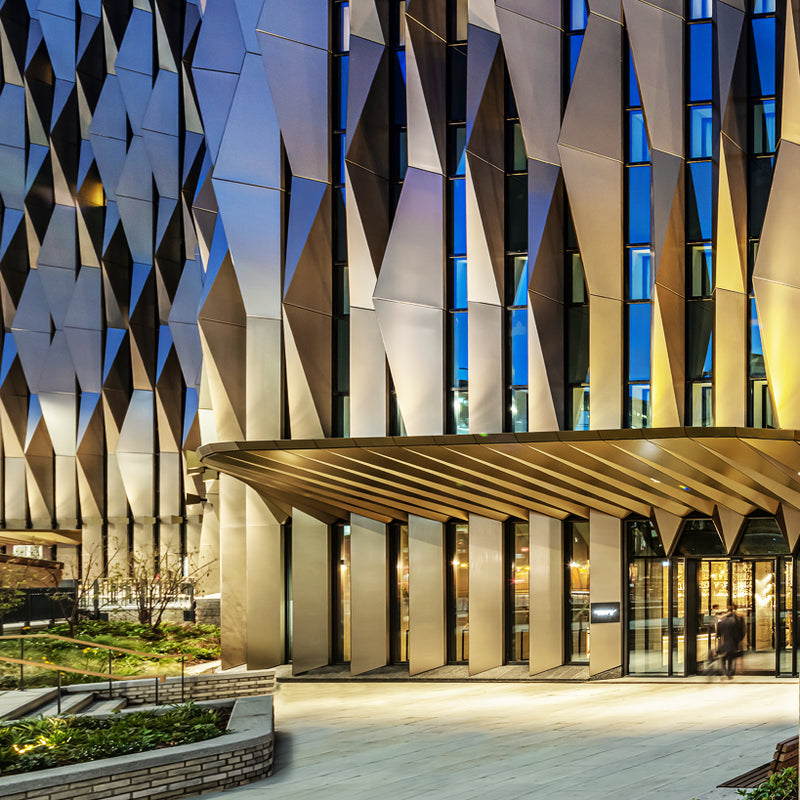53 Maximilianstraße

Maximilianstrasse is a unique part of Munich’s identity, a street unlike any other in Munich, recognisable and defined by a strong urban and architectural idea.
ACME participated in an invited design competition for a site in the historic Lehel neighbourhood, creating an office building that responds to the site's history, context and evolution.
Project details +
Project details
LOCATION: Munich, Germany
DATE: 2024
CLIENT: Versicherungskammer Bayern (VKB)
STATUS: Invited competition
SIZE: 17,500 sqm GIA
Credits +
Credits
ACME: Malin Bergman Purwanto, Hanna Blazheieva, Cesar Cruz Gomez, Marta Ferrari, Tobias Himawan, Friedrich Ludewig, Eleni Meladaki, Jeremy Priest, Ginny Siu, Alina Vovkotrub
