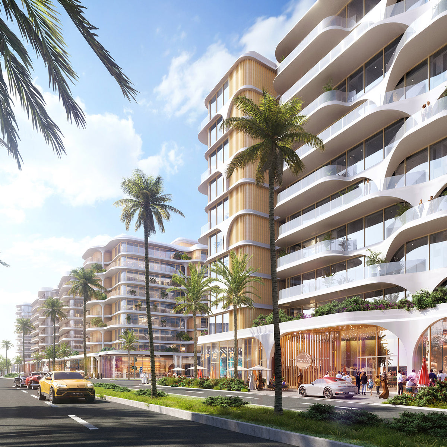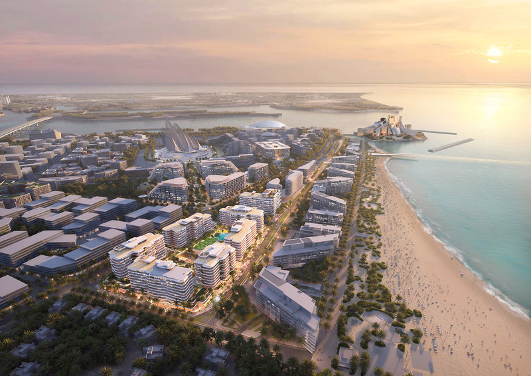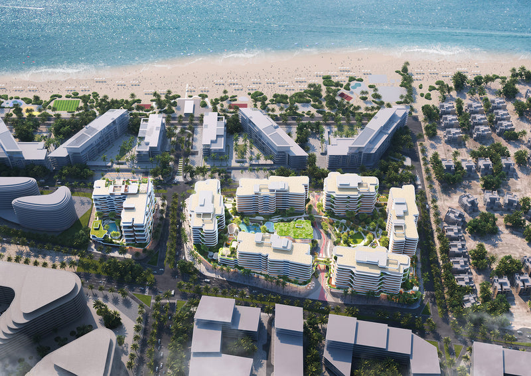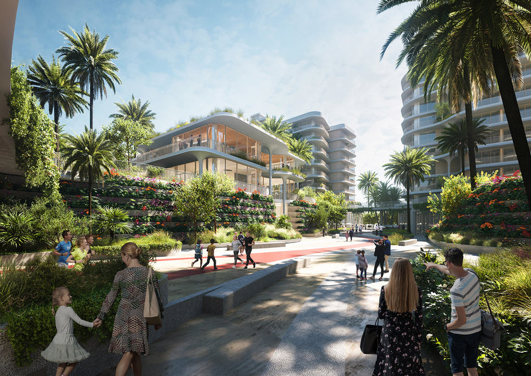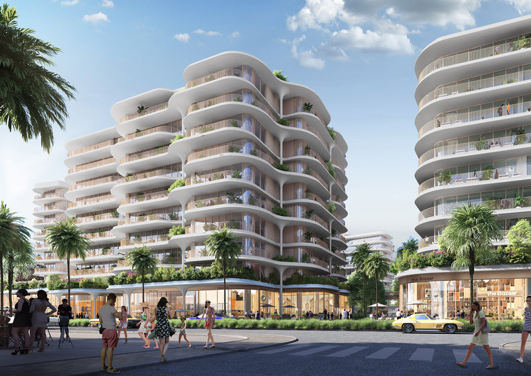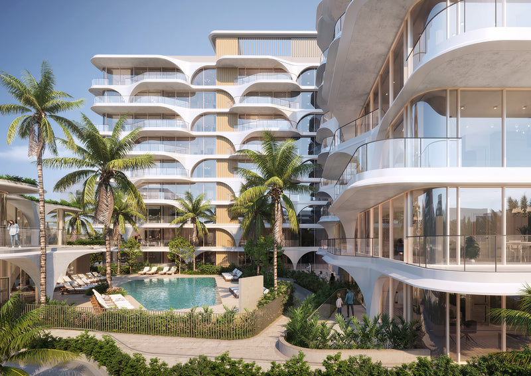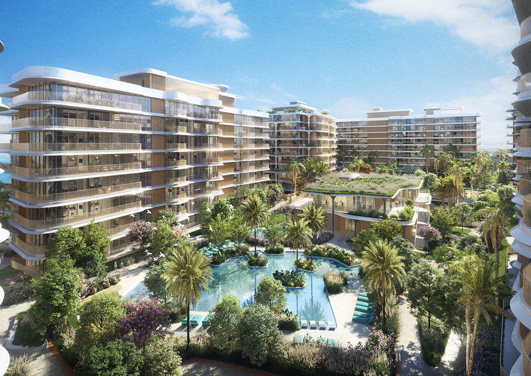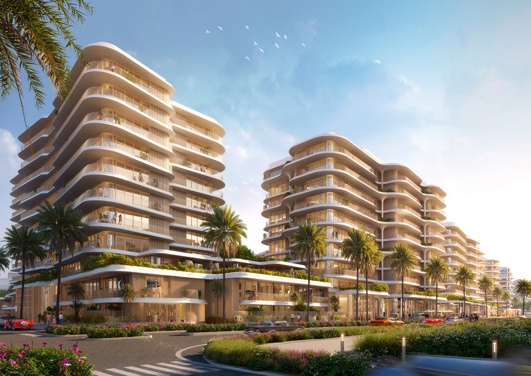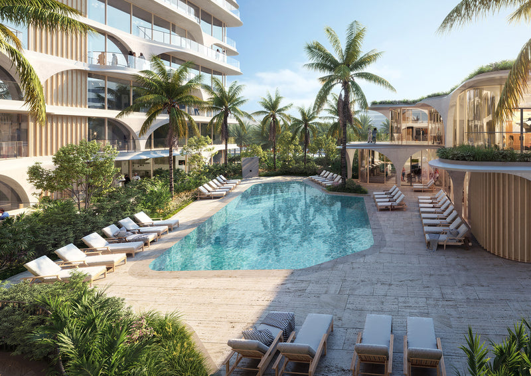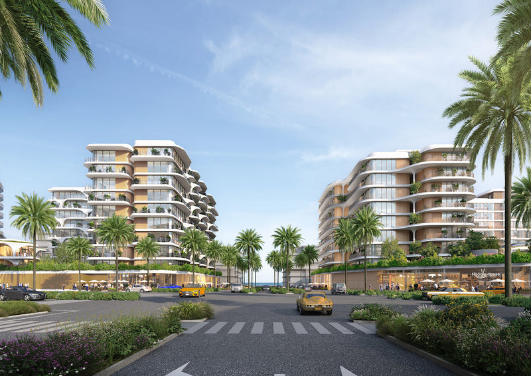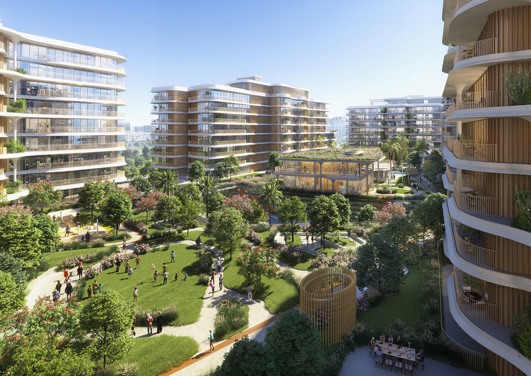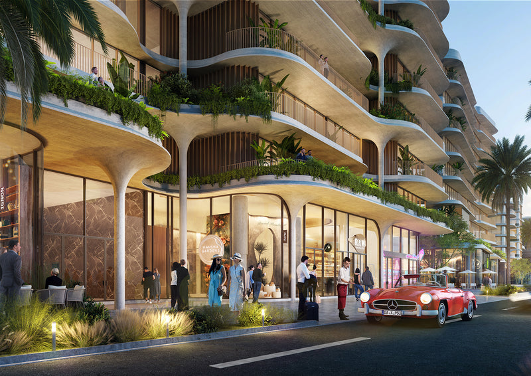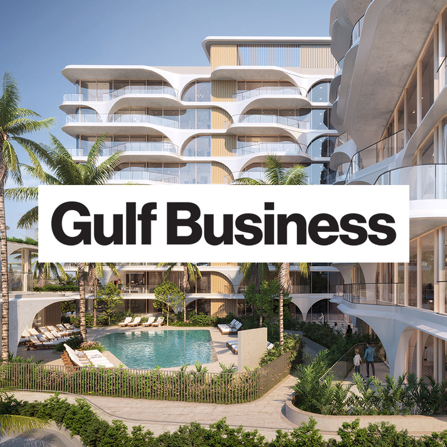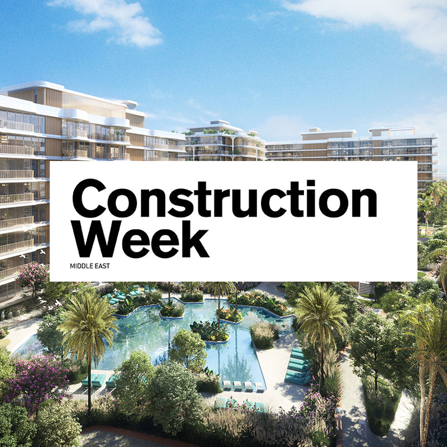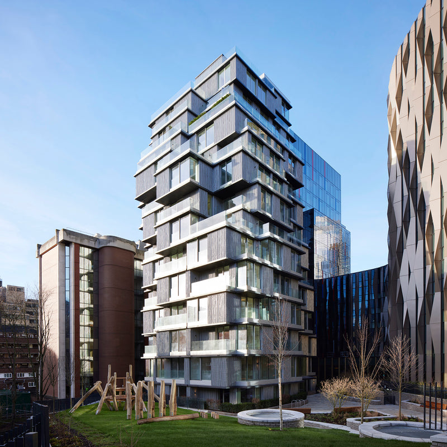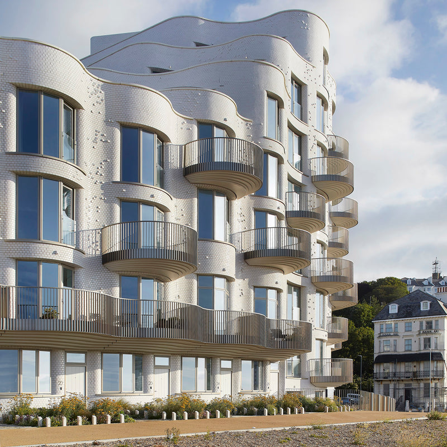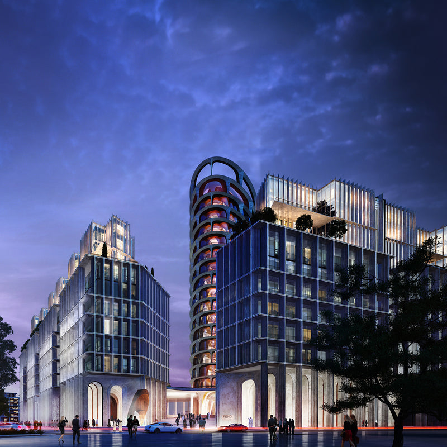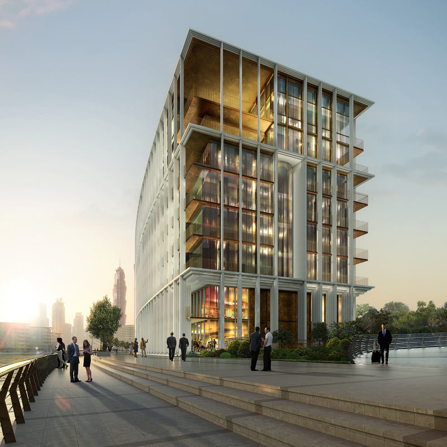Mamsha Gardens

Project Details +
Project Details
LOCATION: Saadiyat Island, Abu Dhabi, UAE
DATES: 2023-2028
CLIENT: Aldar
STATUS: Schematic design
SIZE: 120,000m² (5,000m² retail and F&B, 2,500m² Amenity spaces including Coworking spaces, Cinema, Lounge and Gym, 13,000m² of garden with swimming pools and exterior amenities)
493 homes (480 apartments, 13 townhouses)
Credits +
Credits
Architecture: ACME
Preconcept
Rodrigo Cañizares, Mónica Gutiérrez, Paula Ibarrondo, Charlotte Liu, Friedrich Ludewig, Jorge Martín, Sara Mucciola.
Concept
Rodrigo Cañizares, Ana de Frutos, Mónica Gutiérrez, Paula Ibarrondo, Friedrich Ludewig, Álvaro Madrazo, Sara Mucciola, Alfonso Nebot
Schematic
Rodrigo Cañizares, Javier Coronado, José del Castillo, Mónica Gutiérrez, Manon Hubert, Paula Ibarrondo, Friedrich Ludewig, Álvaro Madrazo, Sara Mucciola, Grzegorz Oleniecki, Iris Pastor
CONSULTANTS
Engineering: AECOM
Interior Design – Mustard & Linen
Lighting: Studio Lumen
Facade Engineering: Priedemann
Landscape: Tangent Landscape
Waste Management: AESG
Vertical Transportation: VTME
Fire Life Safety: Locke Carey
Wayfinding: Brimaxx
Security: NV5
