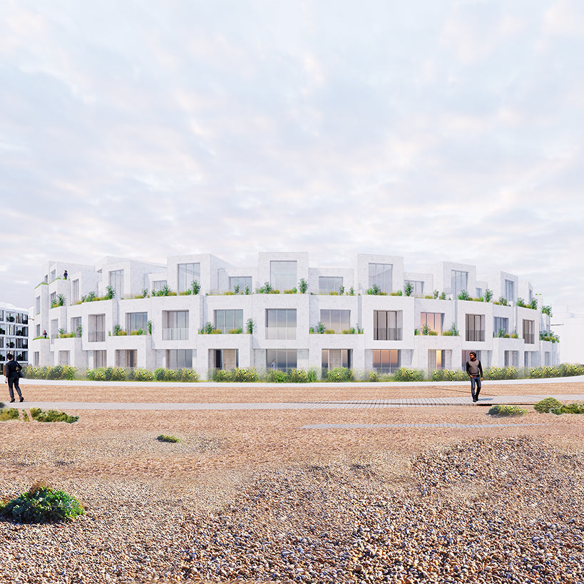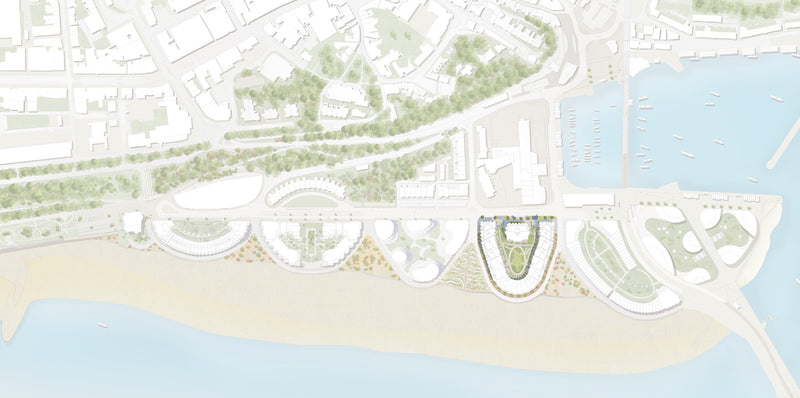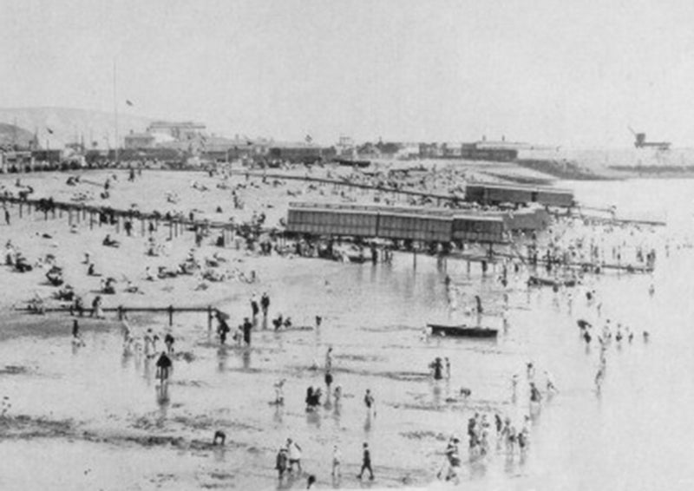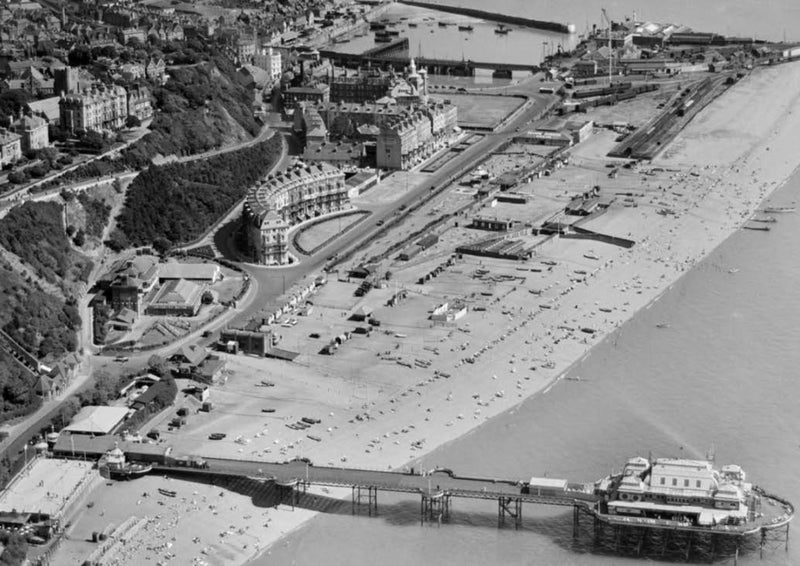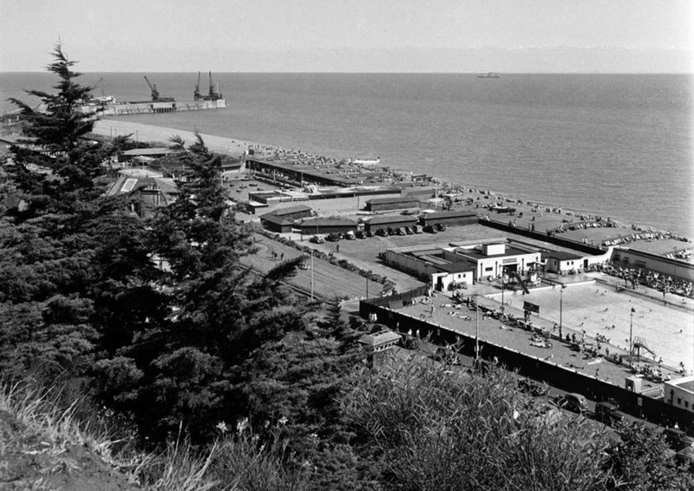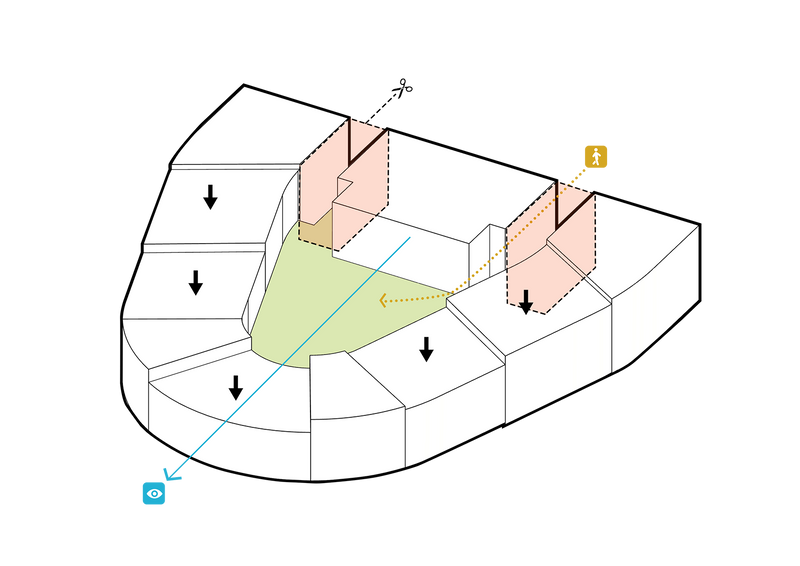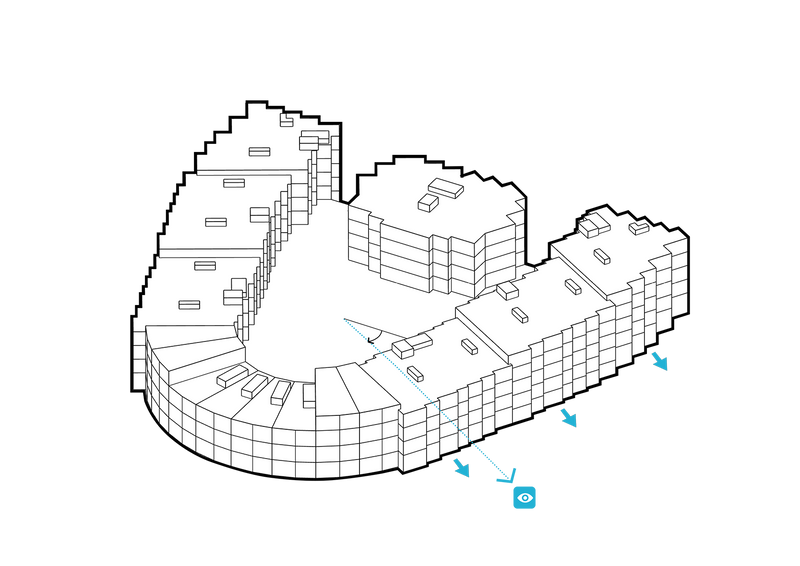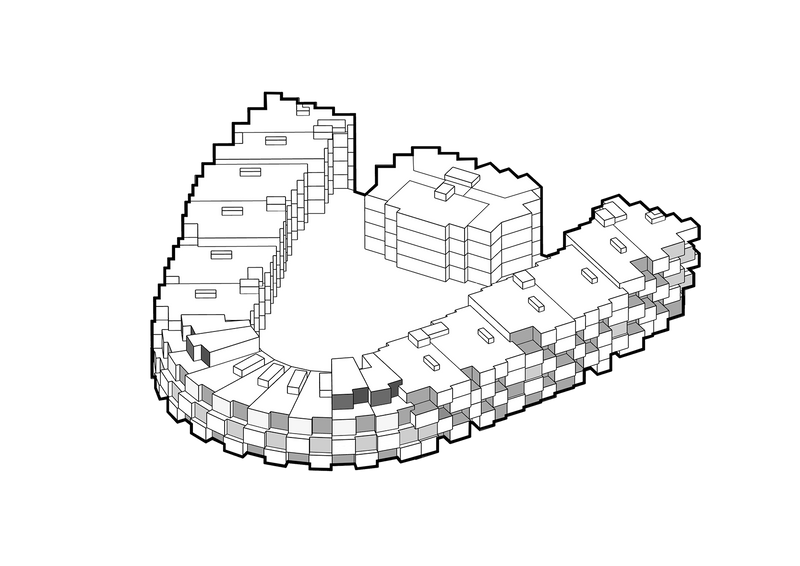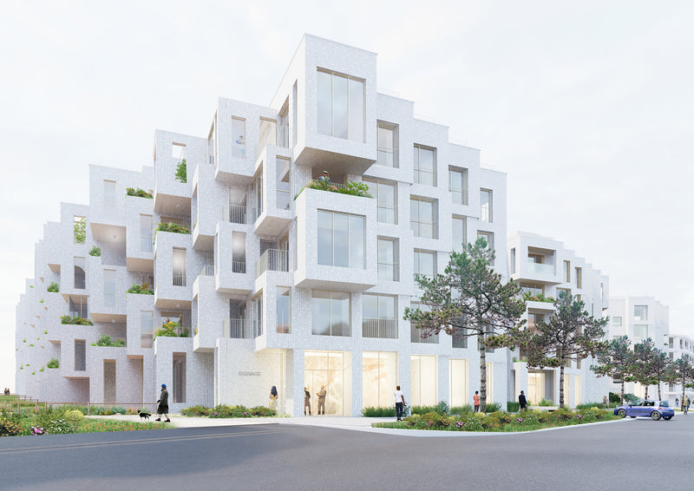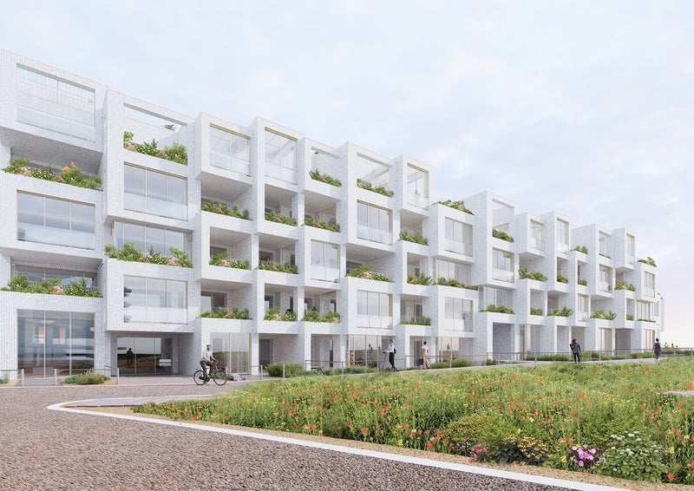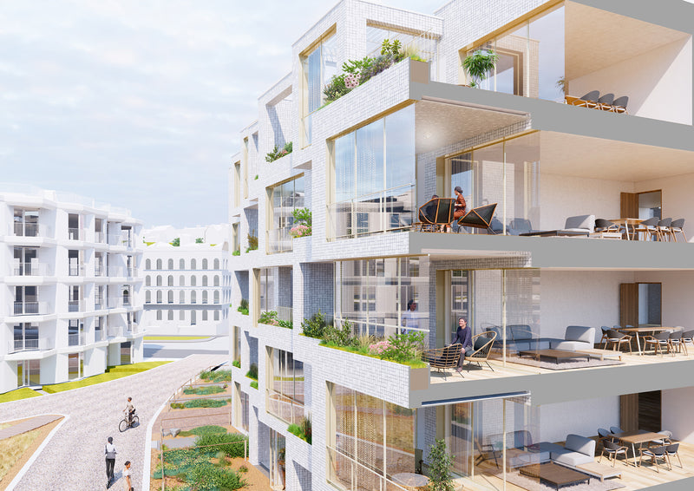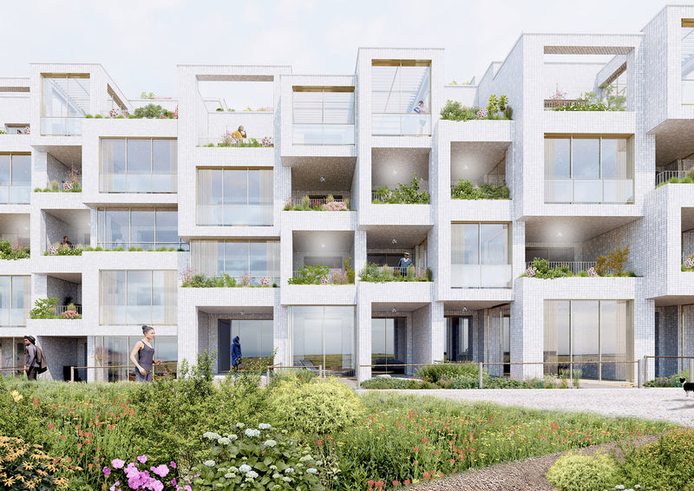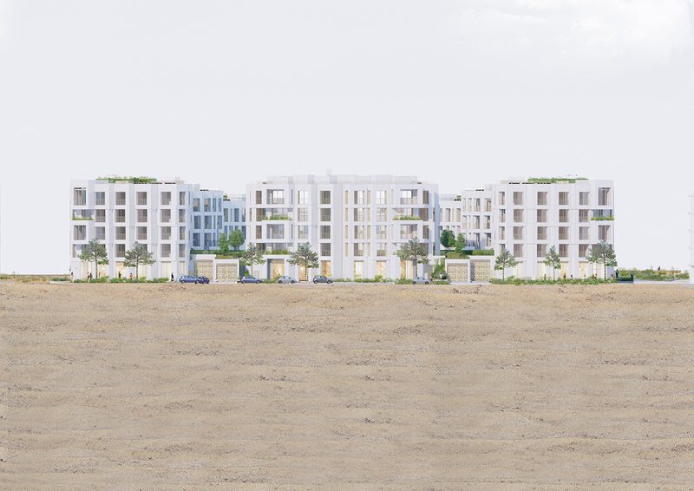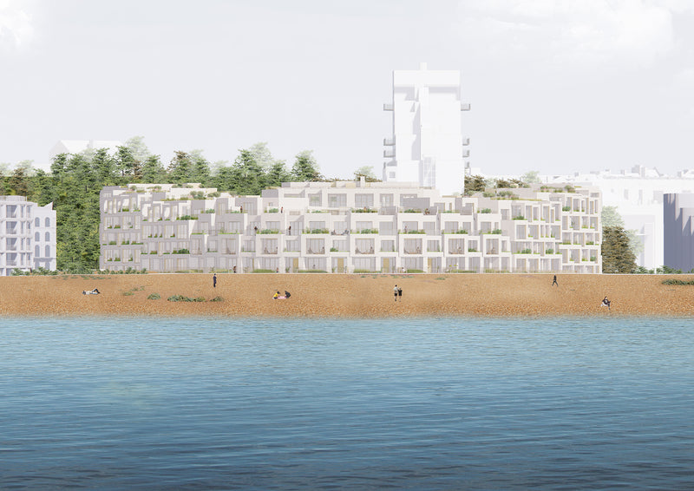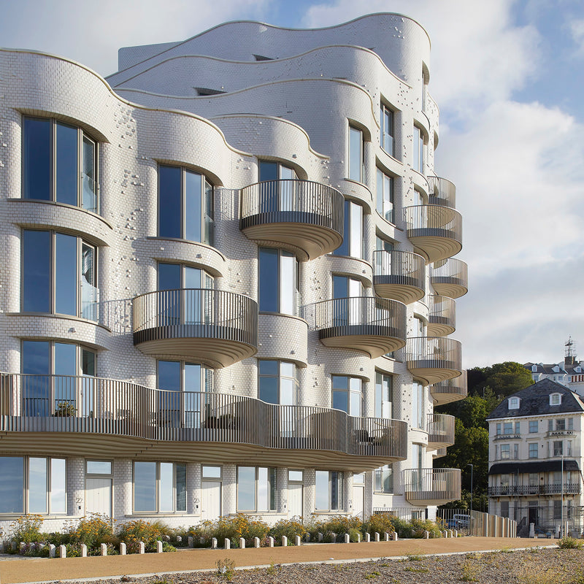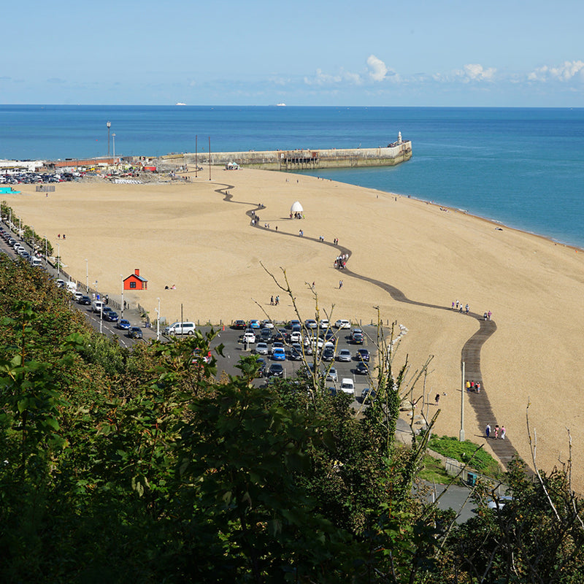Folkestone E

Folkestone Plot E will create 100 new homes on Folkestone's shoreline with stunning harbour and viaduct views. The scheme includes a shingle beach garden linking to Marine Parade and boardwalk.
Project Details +
Project Details
LOCATION: Folkestone, UK
CLIENT: Folkestone Harbour Seafront Development Company
DATE: 2017 - ongoing
STATUS: Concept Design
SIZE: 20,000m2 (104 apartments, 8 beach houses)
Credits +
Credits
ACME
Theodora Aristidou, Taro Bean, James Denner, Ohyun Kwon, Friedrich Ludewig, Alvaro Madrazo Bohigas, Yiqi Hua
