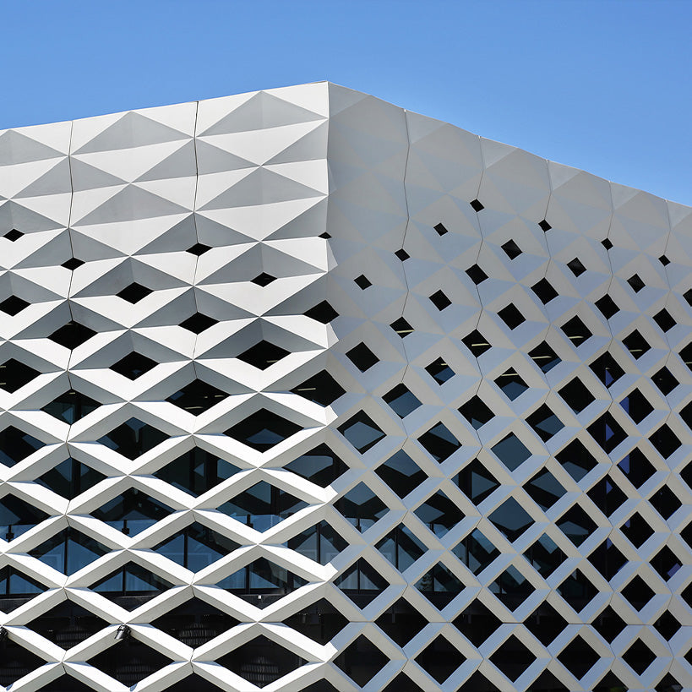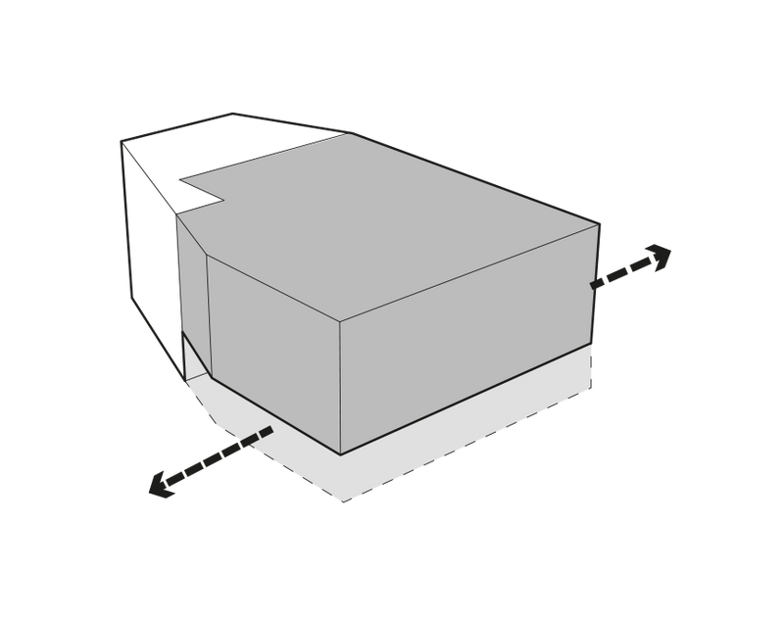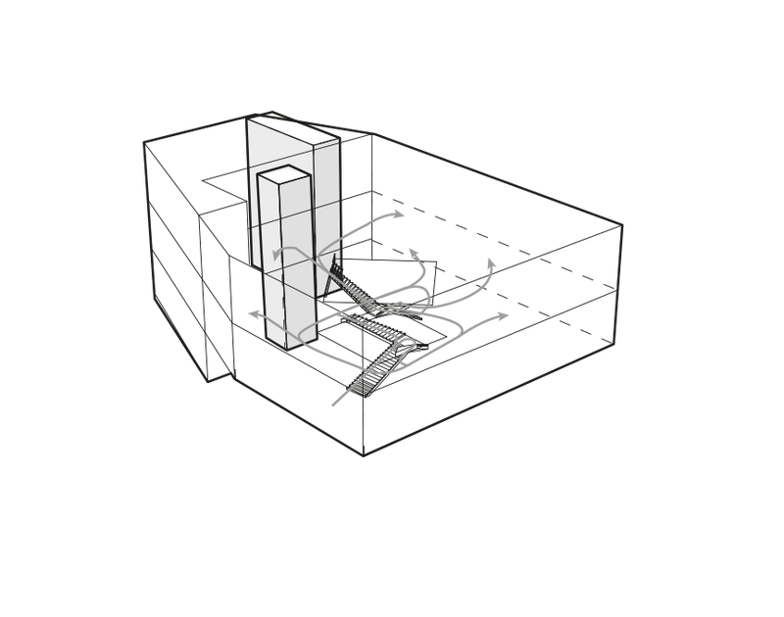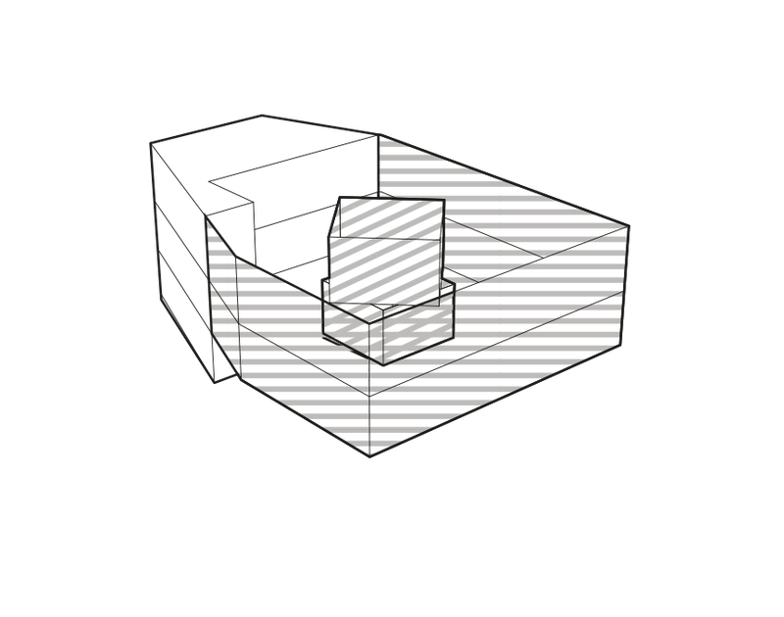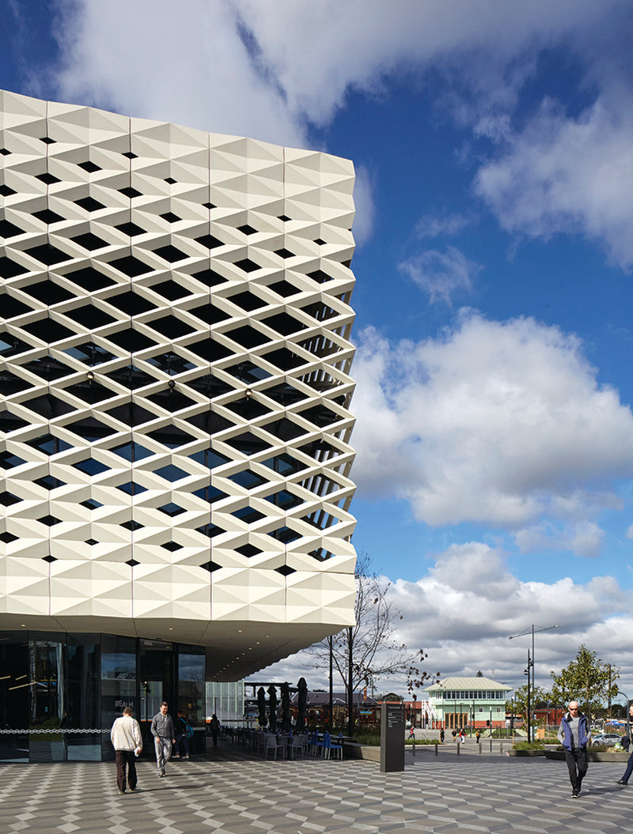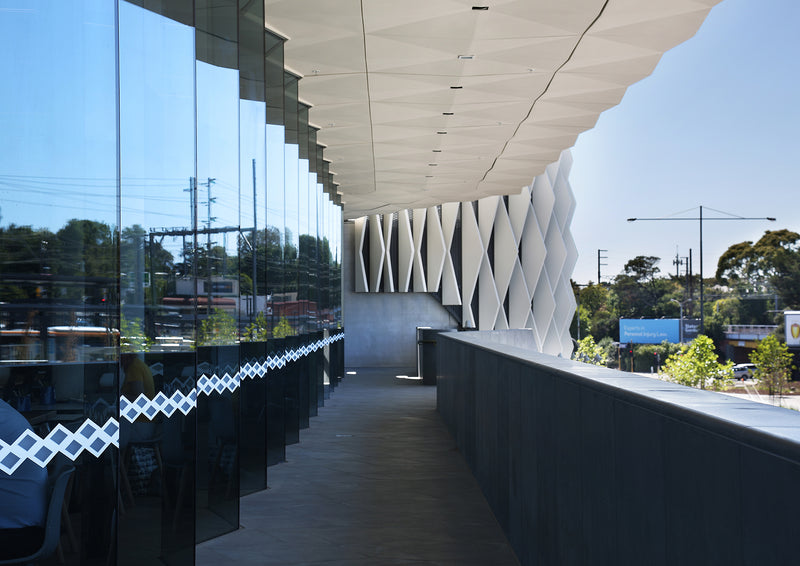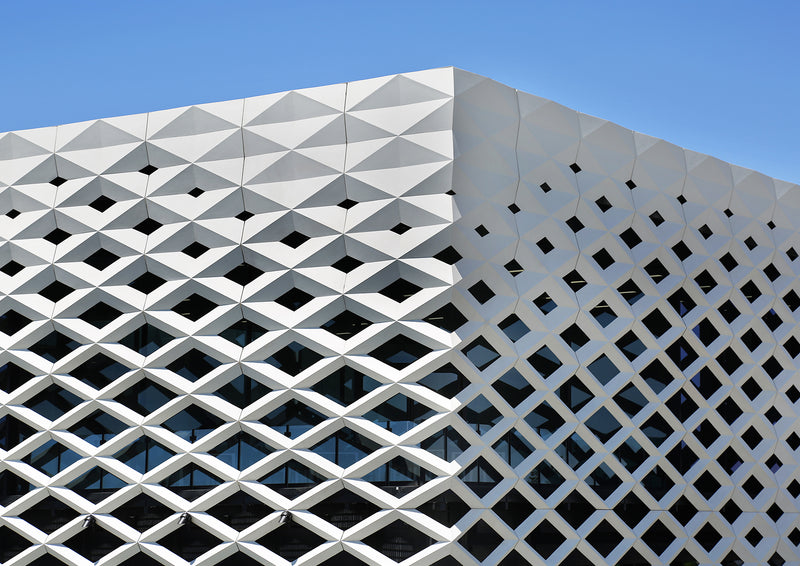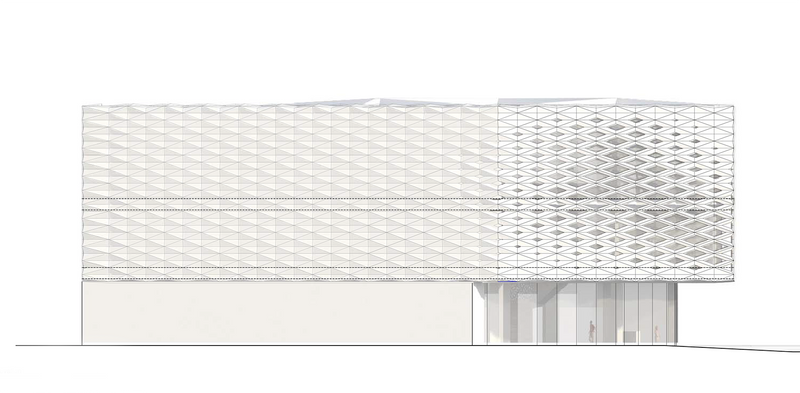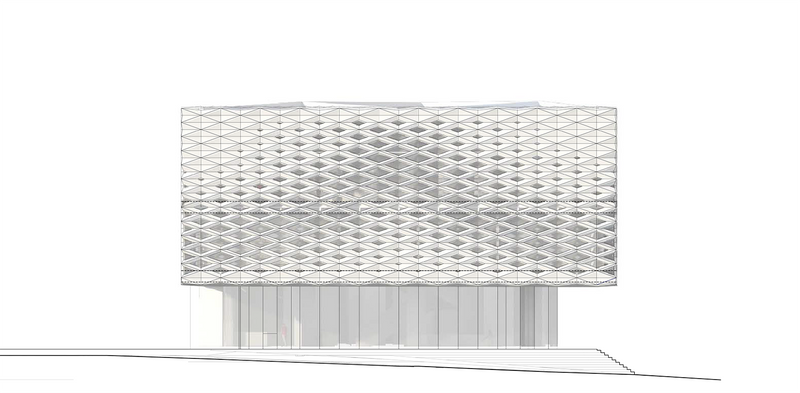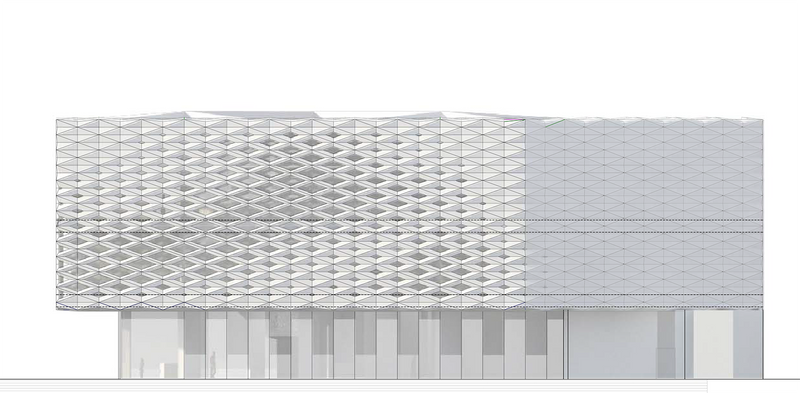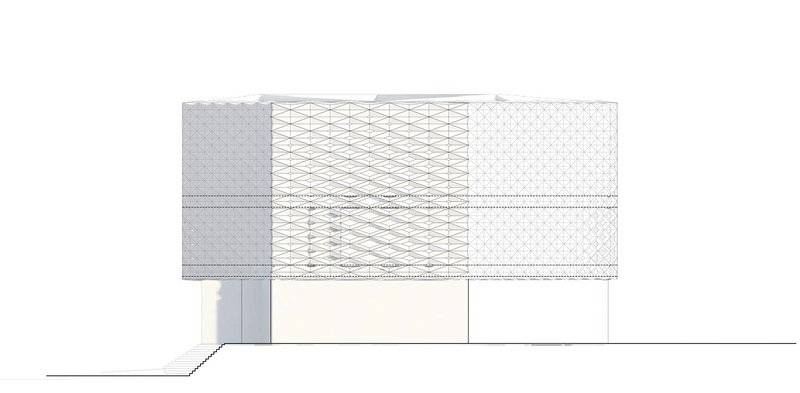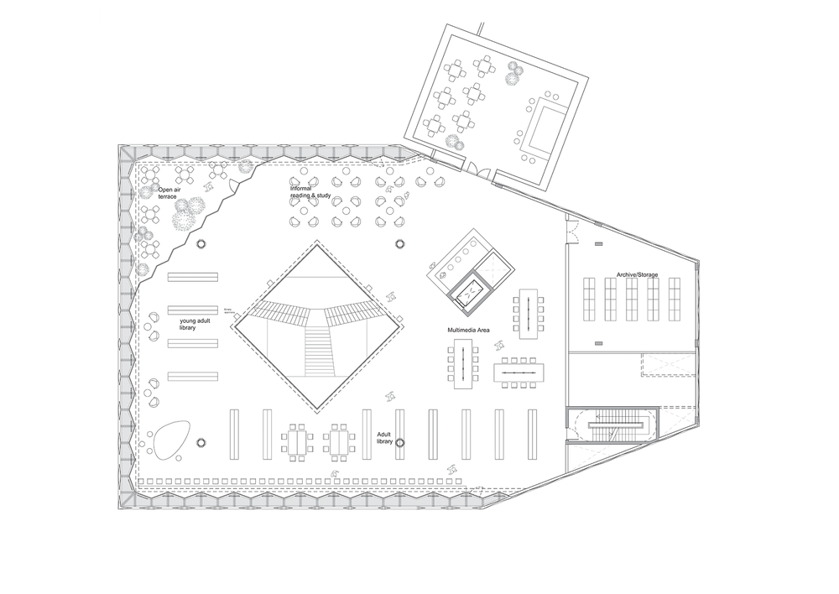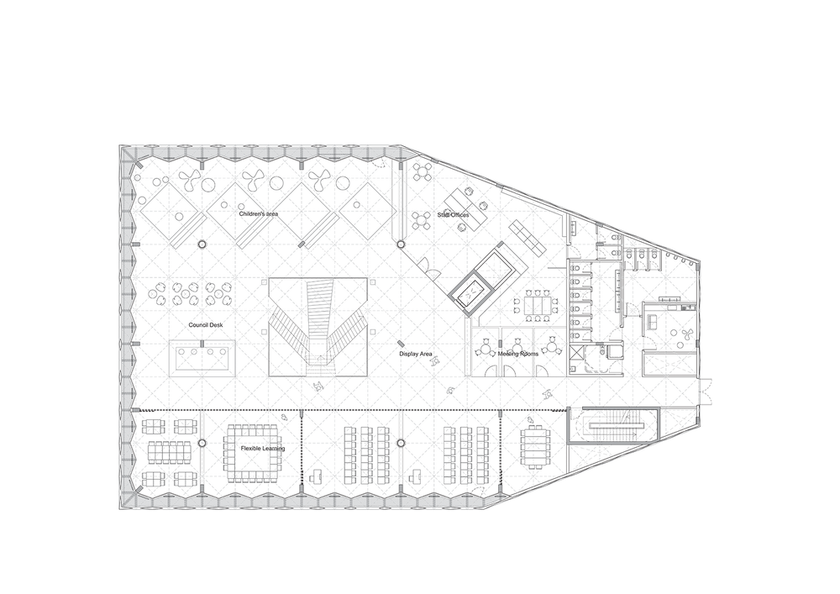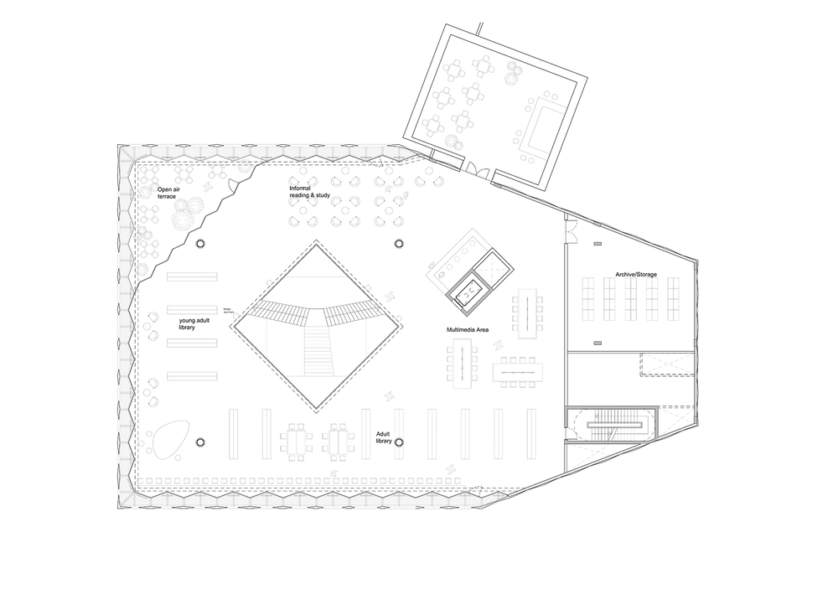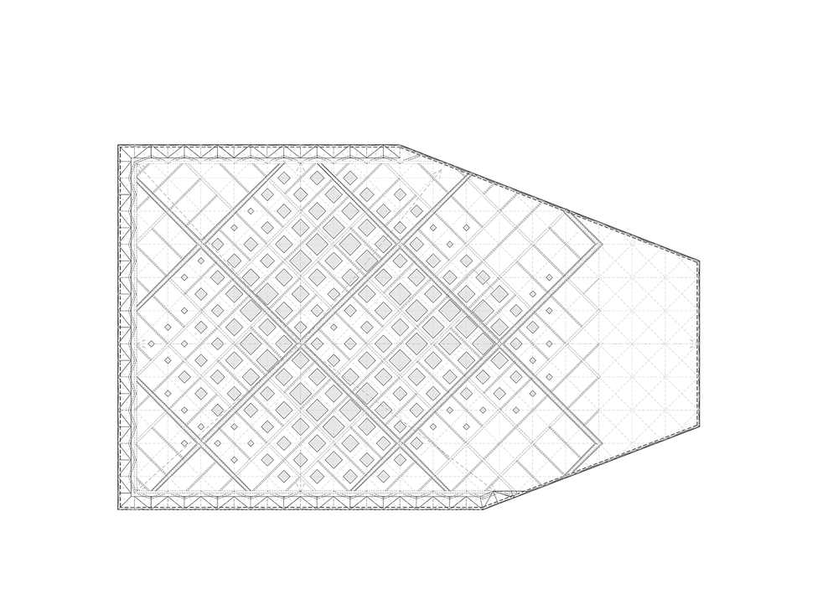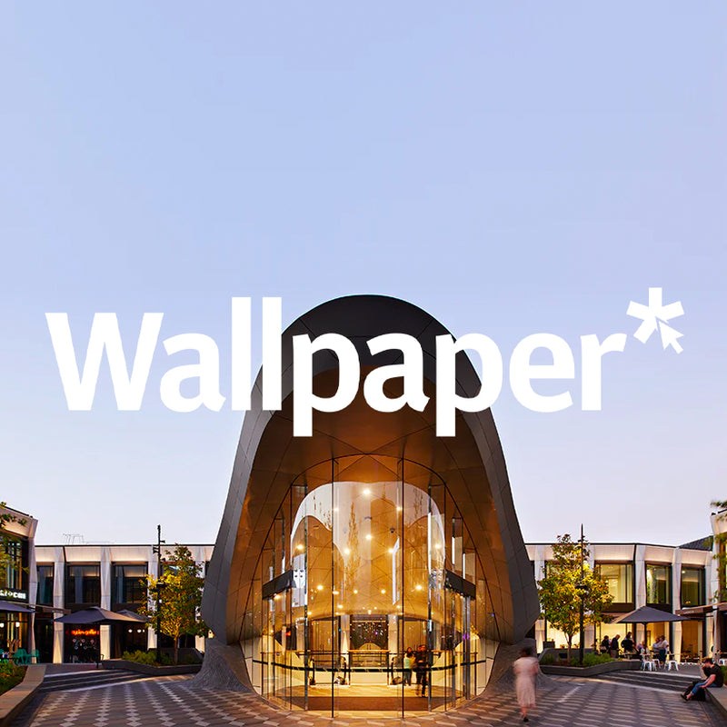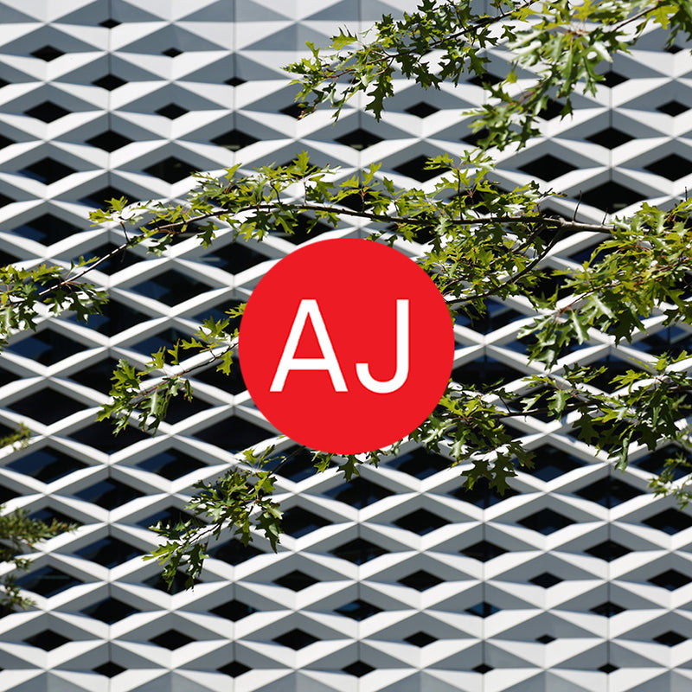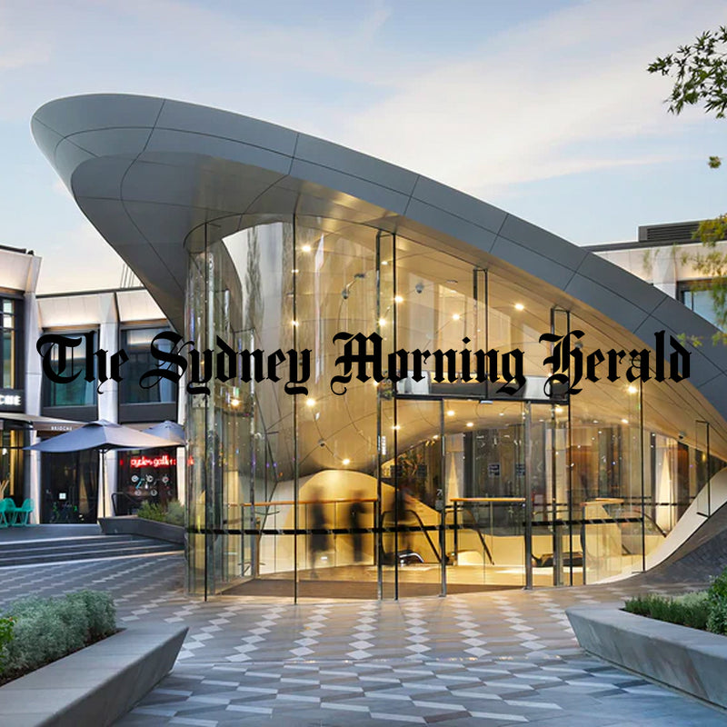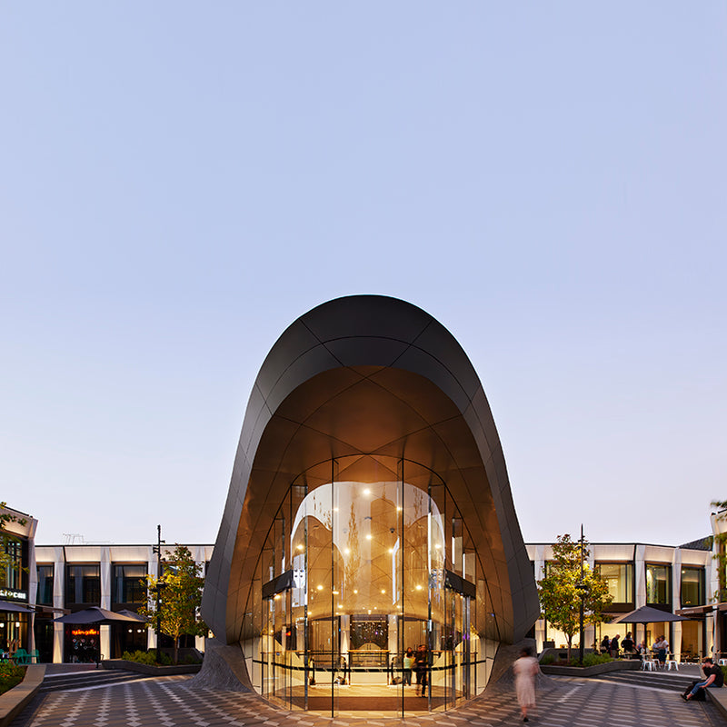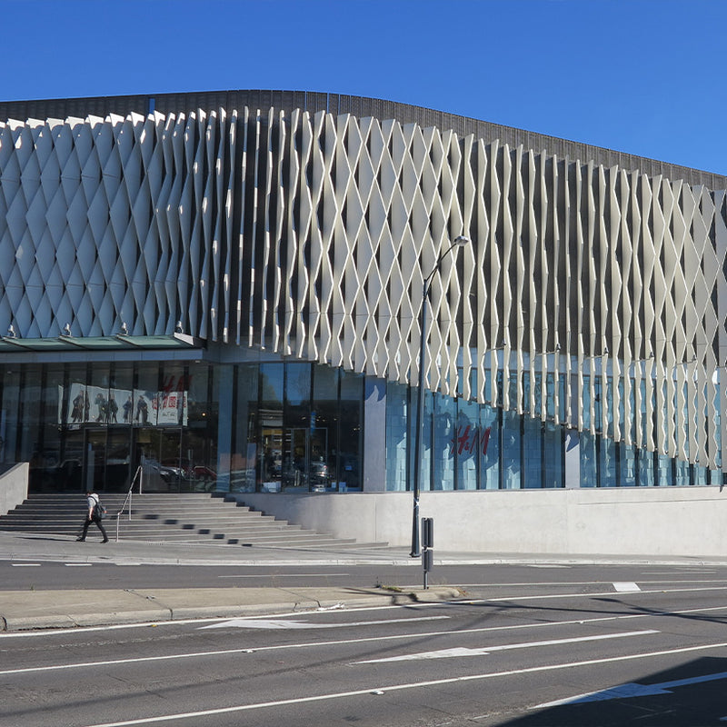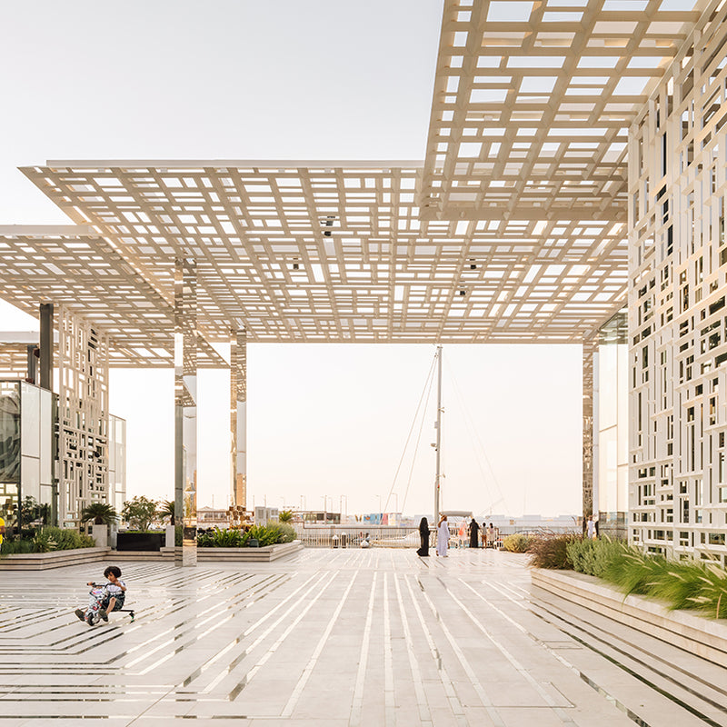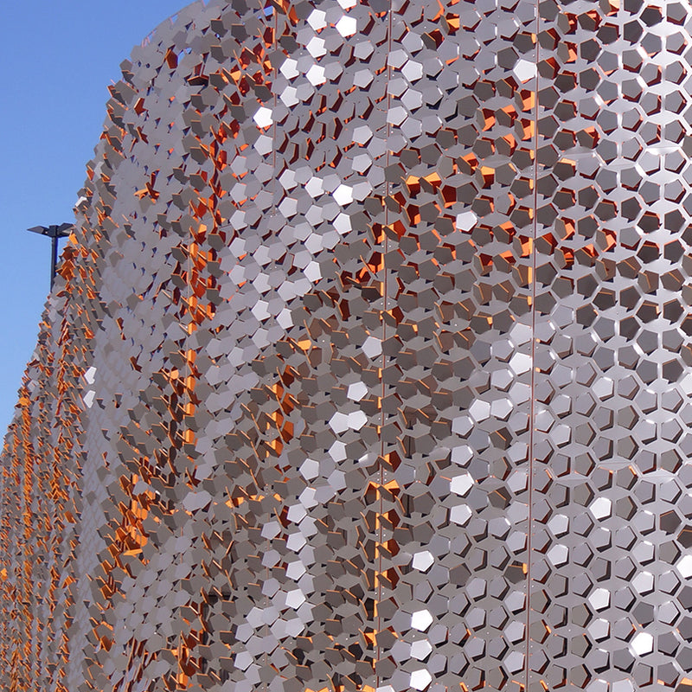Ringwood Library
.jpg?v=0)
Ringwood library’s façade is a fading mosaic of openings, developed to control the amount of direct sunlight entering the building throughout the day, with a pattern carefully optimised based on the interior divisions of functional uses. Seen from the streets, the openings create an abstract pattern, in parts disguising and unveiling the life inside. At night, the box turns into a lantern, illuminating the square and providing a visual anchor to the new public heart of Ringwood.
Project Details +
Project Details
LOCATION: Melbourne, Australia
CLIENT: QIC
DATE: 2012–2016
STATUS: Completed
SIZE: 3,100m2
Credits +
Credits
ACME: Andrea Collar, Stefano Dal Piva, Deena Fakhro, Paolo Moretto, Friedrich Ludewig, Walee Phiriyaphongsak, Jan Saggau
CONSULTANTS
AKT/Hyder
Hoare LEa/NDY
Thinc,
WT Partnership
