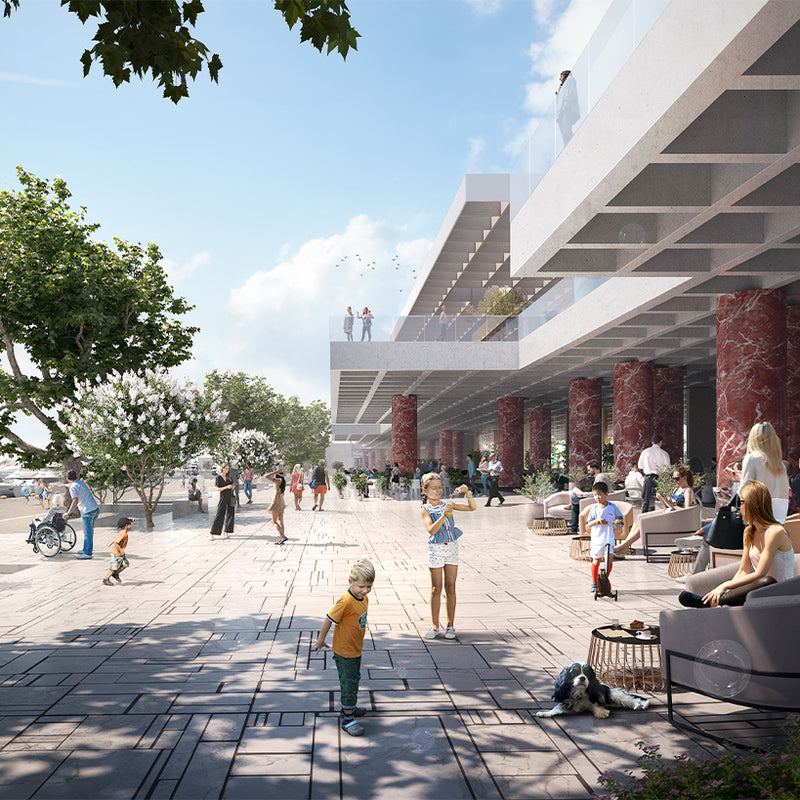Brighton Churchill Square

Project Details +
Project Details
Location: Brighton, UK
Date: 2015
Client: Standard Life
Size: 130,000m2 (retail 28,500m2, F&B 12,000m2, cinema, parking, c.1,000 homes)
Credits +
Credits
ACME: Reiner Beelitz, Julia Cano, Duarte Lobo Antunes, Friedrich Ludewig, Eleni Meladaki, Jack Taylor
















