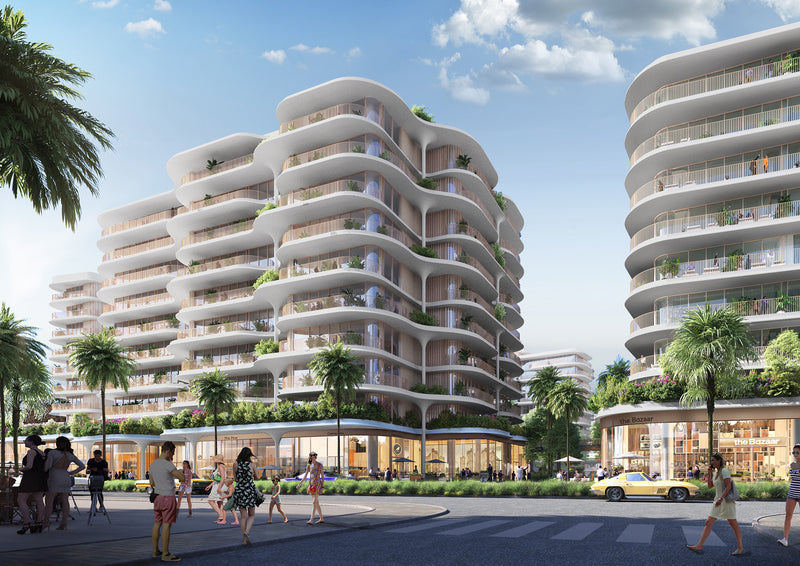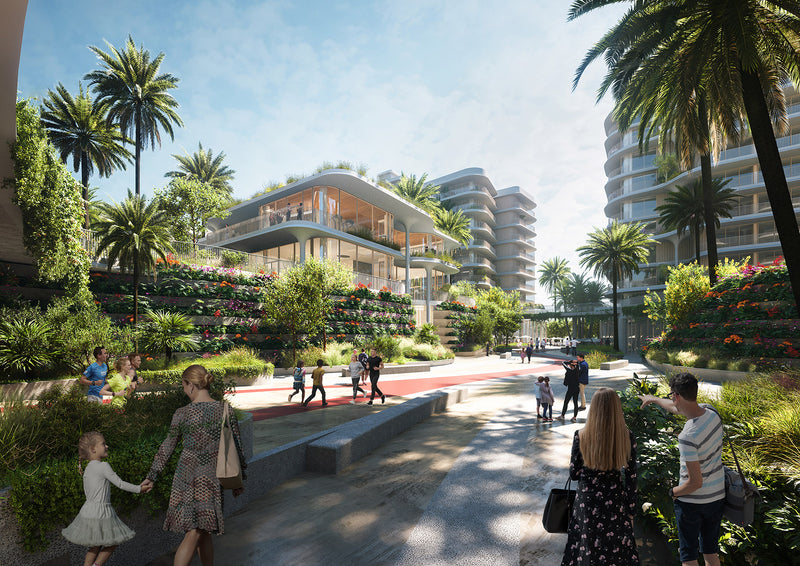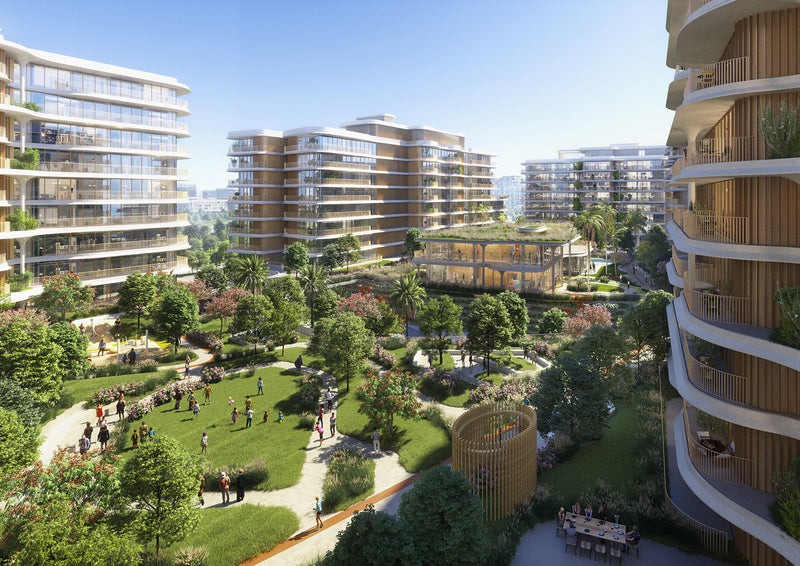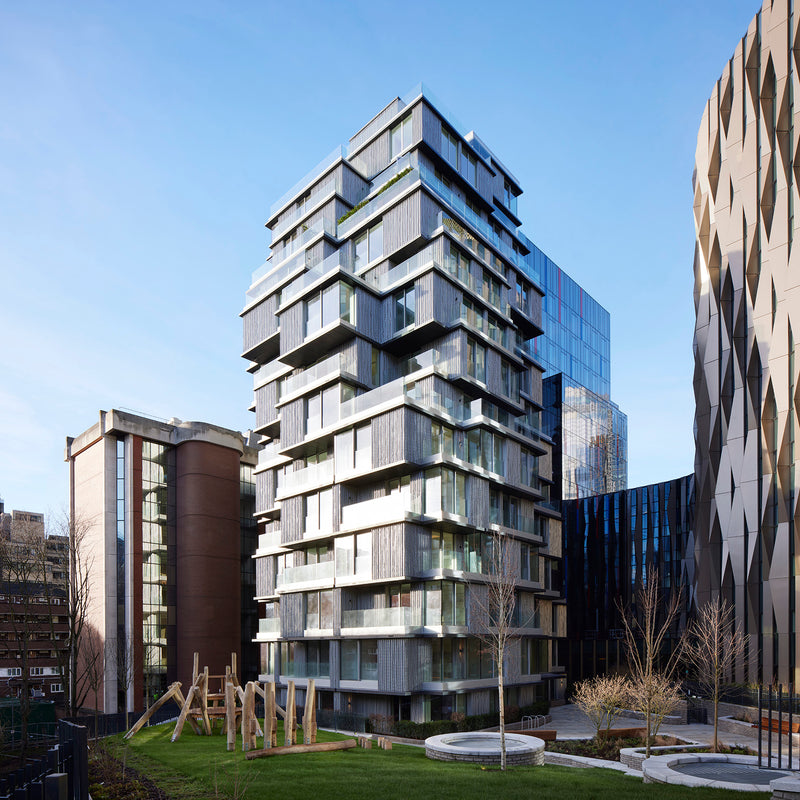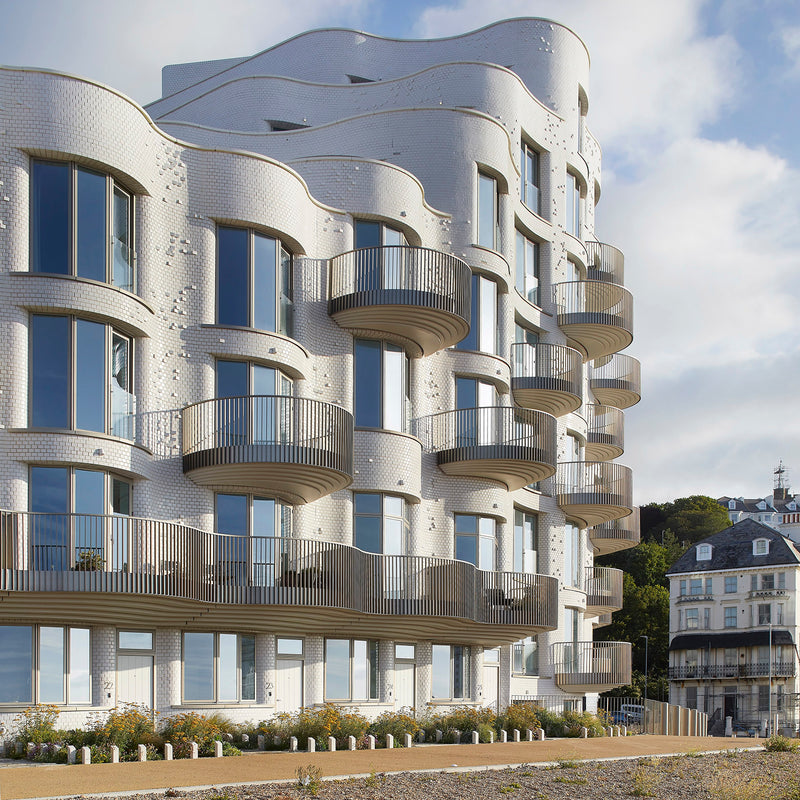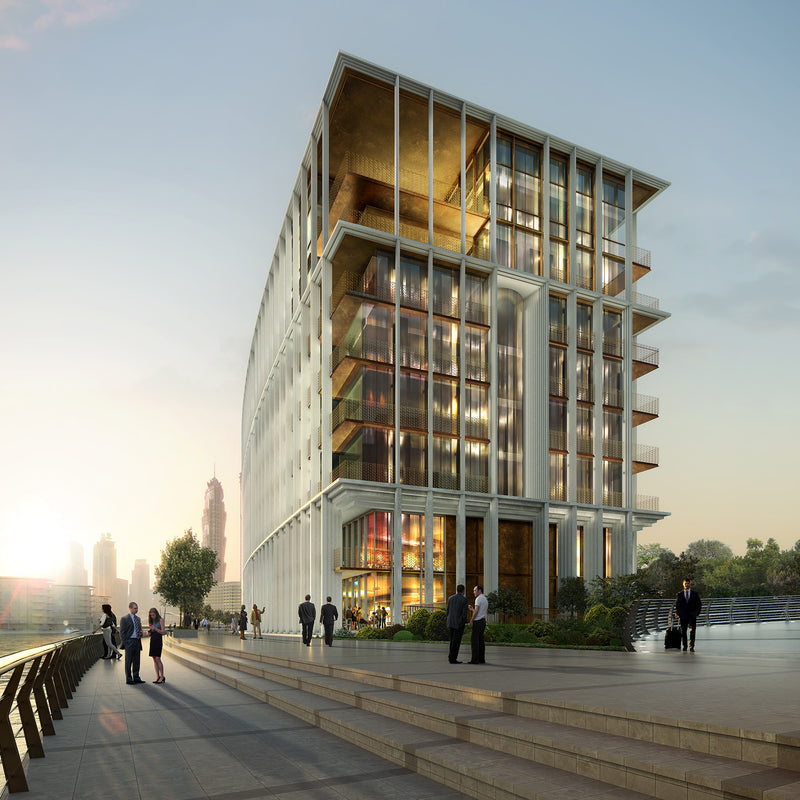OAST FACADE COMPLETE
Our Oast House is getting closer to completion. Last week the scaffolding came down revealing the outer skin of the family home nestled among apple orchards in the Kent countryside.
The highly energy-efficient house is a contemporary interpretation of traditional Kentish Oast houses. However unlike the traditional form, the glazed clay roof tiles also form the vertical wall cladding, with a special hip tile dealing with the junction between the roof and the wall. The tile glazing ranges from red through blue and yellow to give a gradation of colour from bottom to top. A highly-insulated timber frame and panel system forms the structure, sitting on a blue engineering brick plinth.
The five oasts are pulled apart to create openings to the garden, with triple-glazed windows and doors spanning the double-height volume. The triple-glazed windows have lead soaker reveals, and lead sills and heads.



