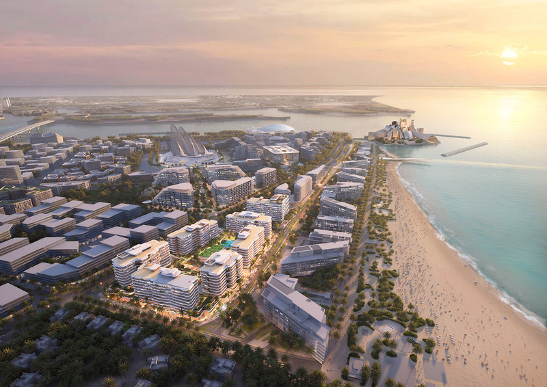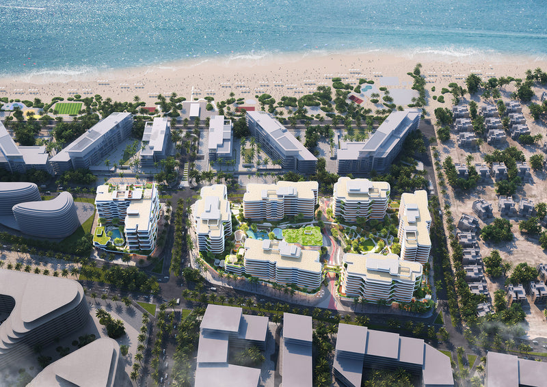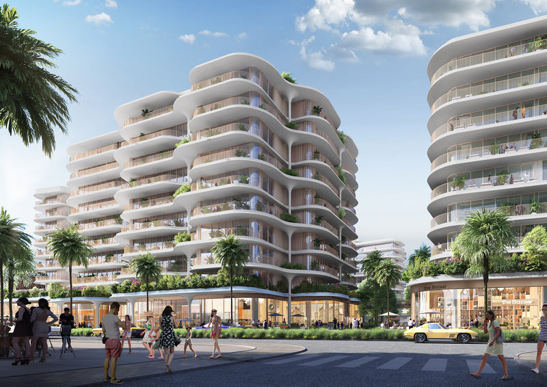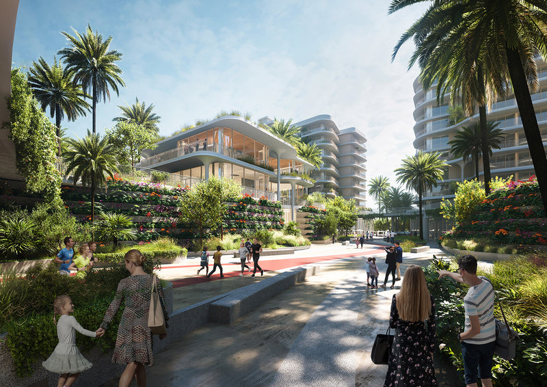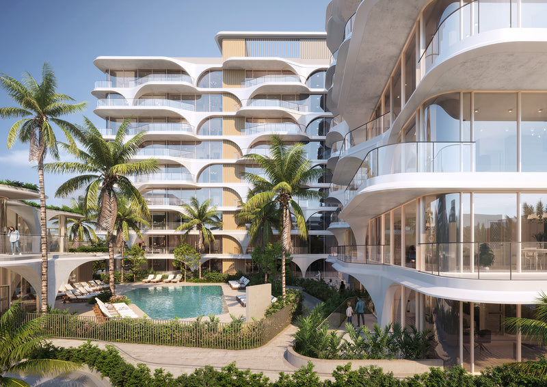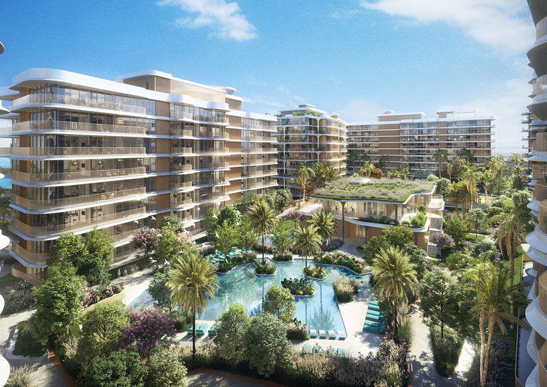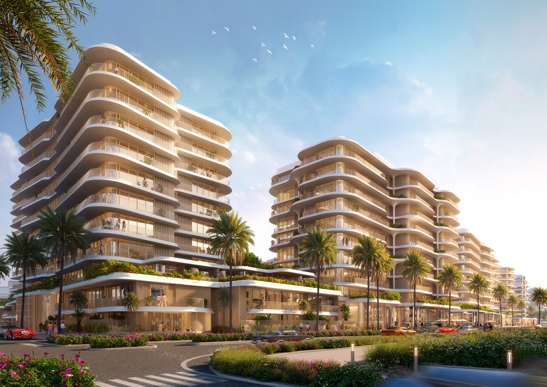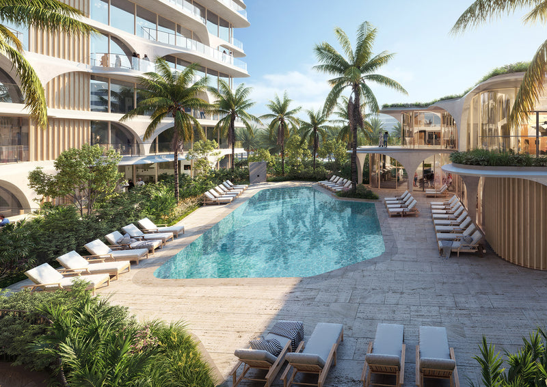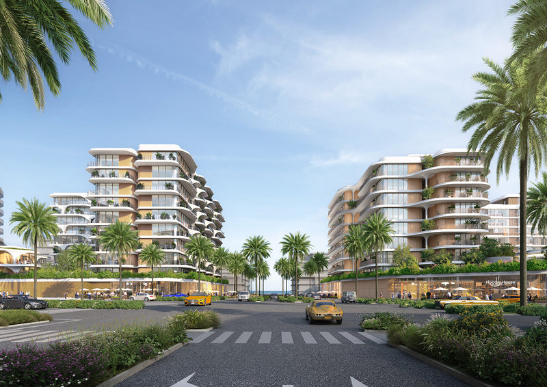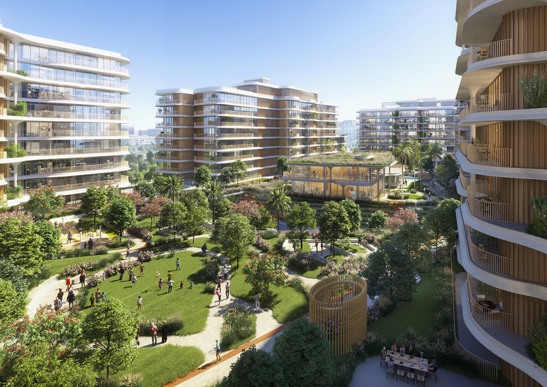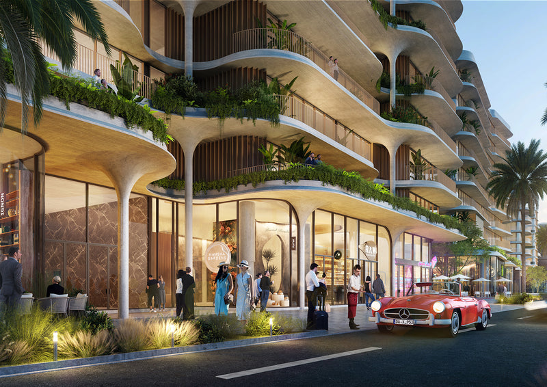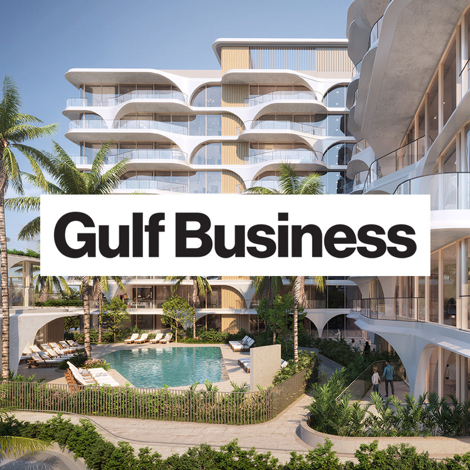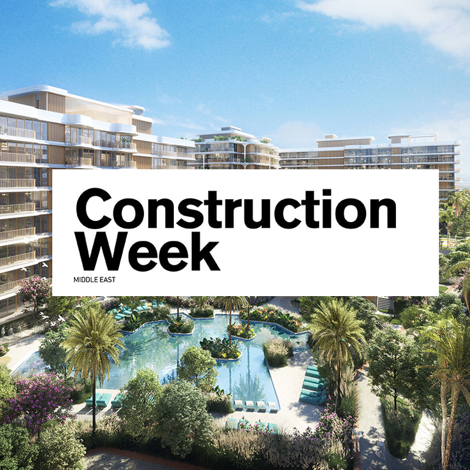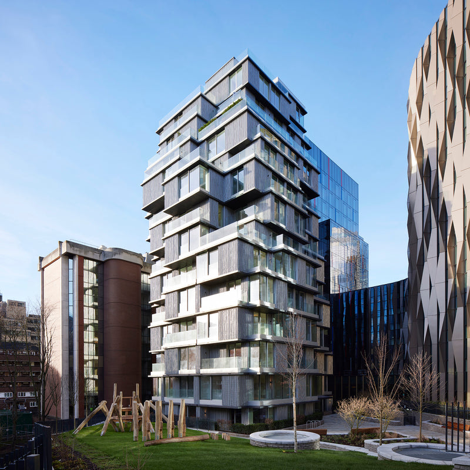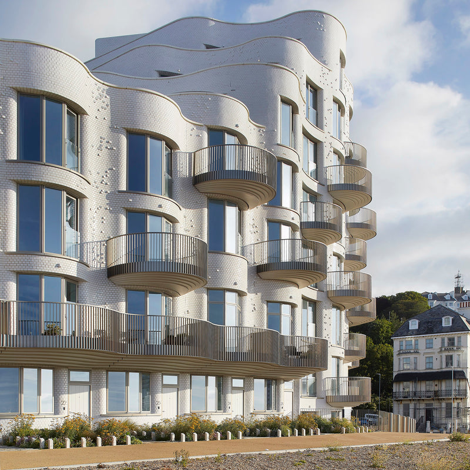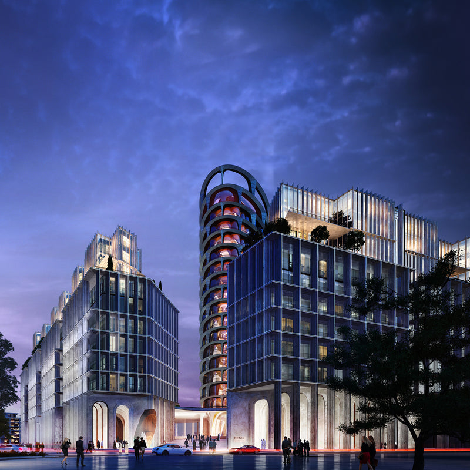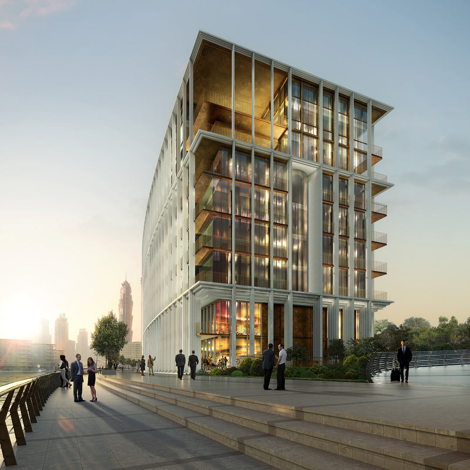GOLDA-MEIR-BRIDGE SETS SAIL
The Golda-Meir Bridge for the Europacity in the centre of Berlin has left the Bavarian factory, and is now on its way to Berlin. Travelling by barge, the bridge has left Harbour of Deggendorf in southern Germany via the Danube river and will cover a distance of 1600km and 64 locks over 12 days. Upon arrival in Berlin, the bridge will be lifted directly from the barge onto the bridge bearings with 800t cranes. Once installed, the 4.5m wide pedestrian and cycle bridge will create a new link between the former East and West Berlin territories, previously separated by the canal and the Berlin Wall. The bridge should appear simple and effortless, spanning 70m with a bridge deck of just 20cm thickness, held aloft by the handrail made from a 20mm steel plate. Openings in the handrail follow the structural stress distribution, with larger openings placed in the middle of the bridge, fading to smaller openings towards the supports. Coloured lighting is integrated in the handrail to transform the bridge into an orange glowing beacon after dark.

