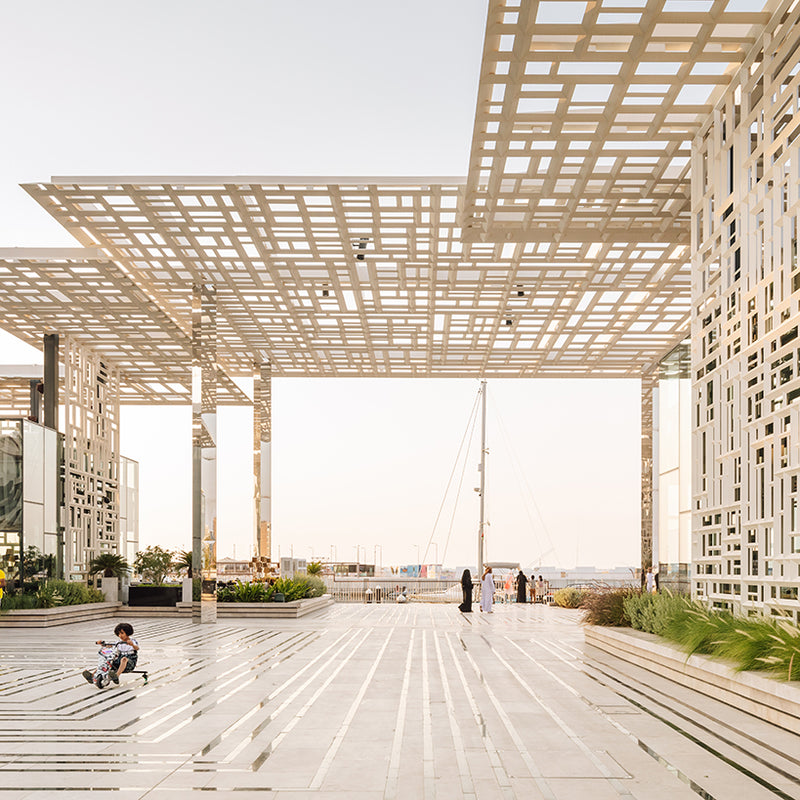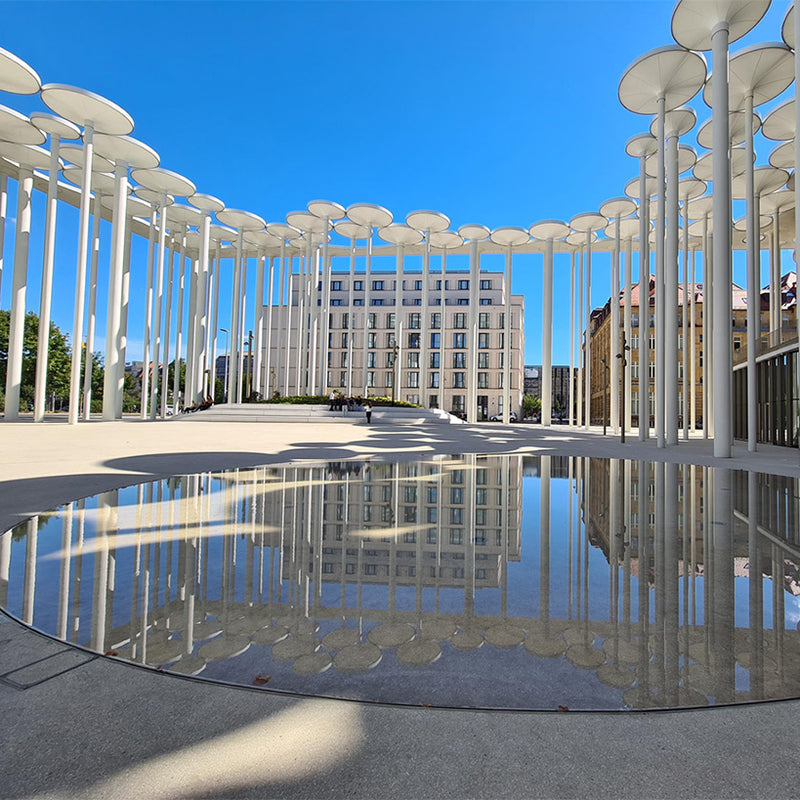Sevenstone Sheffield Bethel Canopy

Project Details +
Project Details
LOCATION: Sheffield, UK
CLIENT: Hammerson Plc
DATE: 2007 - 2010
STATUS: Commission, Detailed Design
SIZE: 1500 m² Area
Credits +
Credits
ACME: Stefano Dal Piva, Friedrich Ludewig














