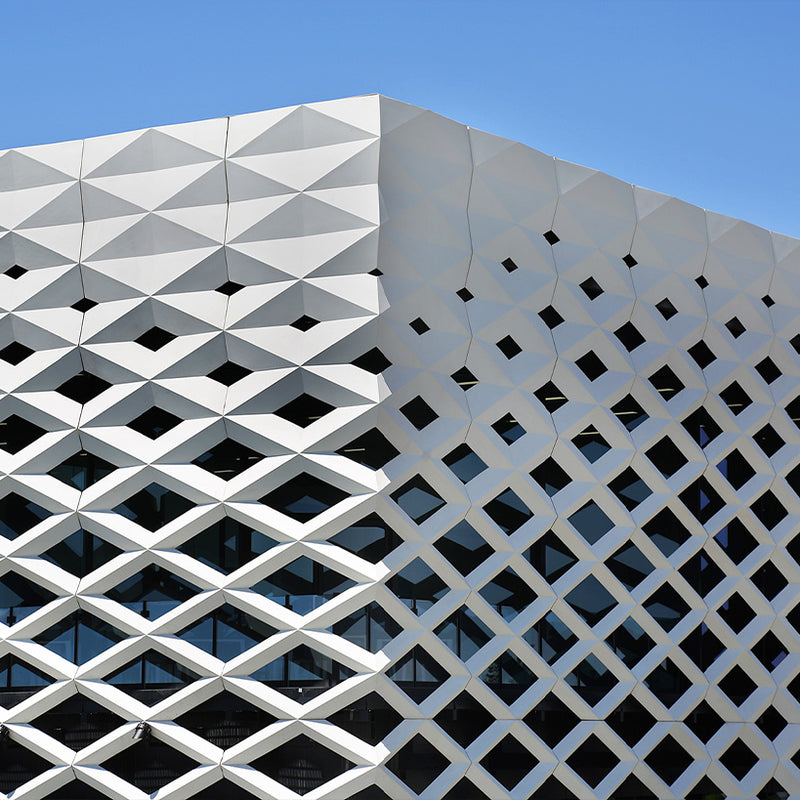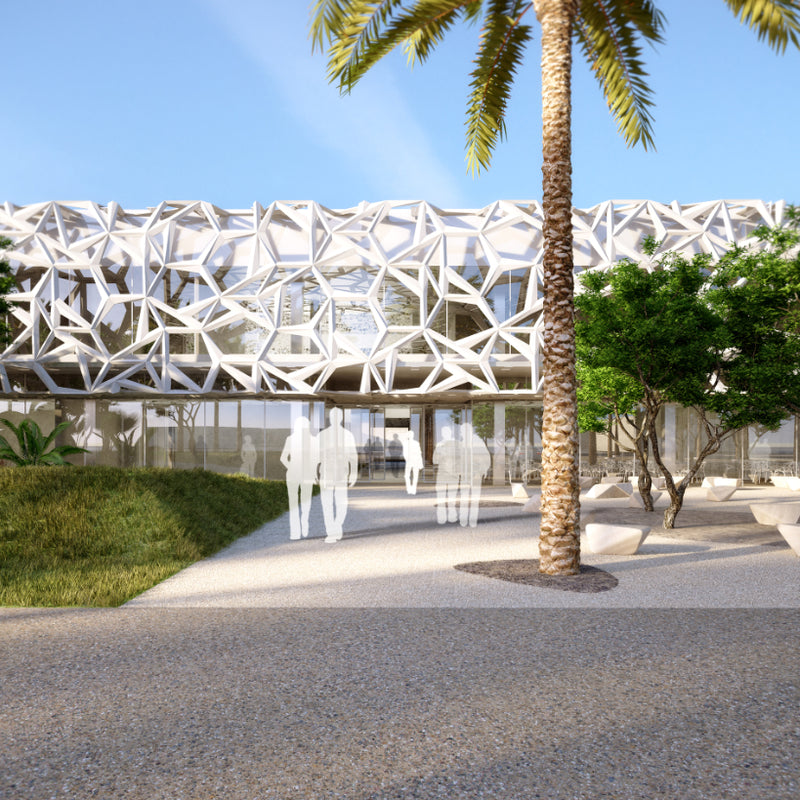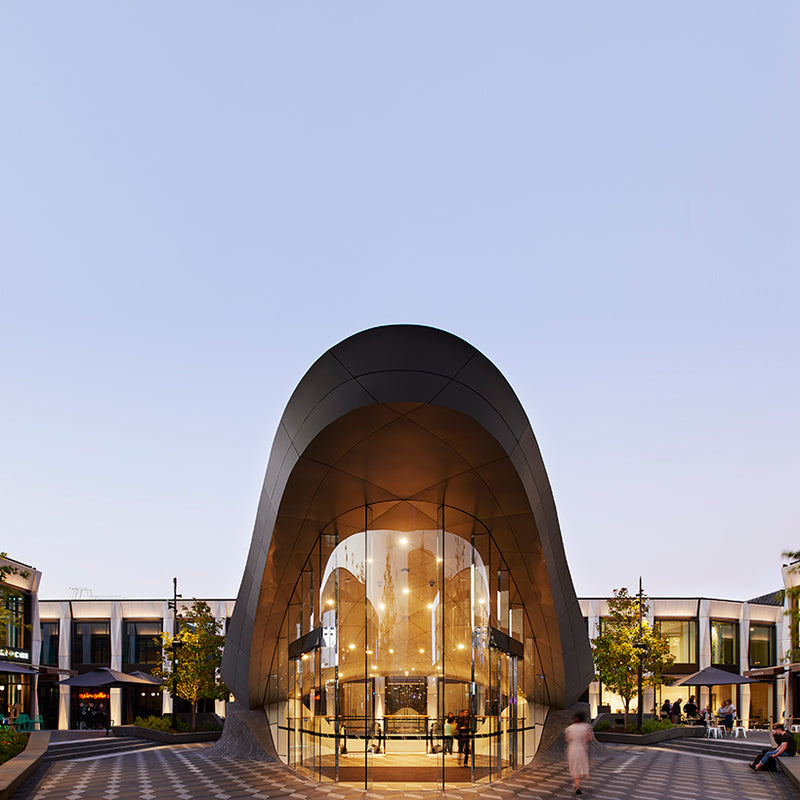Melville Library & Civic Centre

Project Details +
Project Details
LOCATION: Melville, Perth, Australia
CLIENT: Melville City Council
DATE: 2017-2018
STATUS: Competition
SIZE: 5,800m2 (760m2 library, 700m2 auditorium, 540m2 exhibitions, 910m2 community facilities, 1,720m2 office, 250m2 retail)
Credits +
Credits
ACME: Nicholas Chrysostomou, Norine Chu, Shaban Ladha, Friedrich Ludewig, Eleni Meladaki, Anatolios Stathiou














